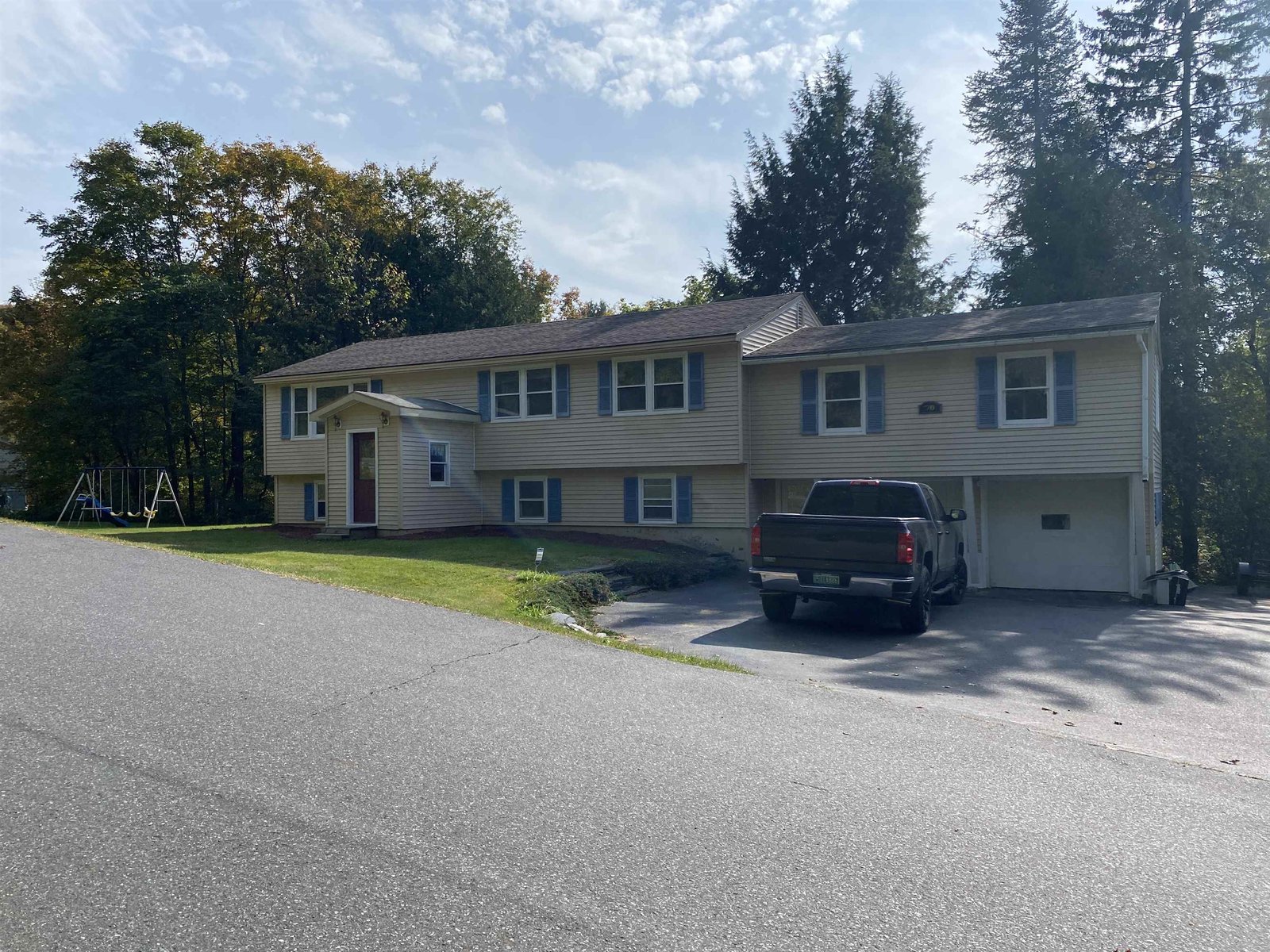Sold Status
$425,000 Sold Price
House Type
4 Beds
3 Baths
2,486 Sqft
Sold By Flex Realty
Similar Properties for Sale
Request a Showing or More Info

Call: 802-863-1500
Mortgage Provider
Mortgage Calculator
$
$ Taxes
$ Principal & Interest
$
This calculation is based on a rough estimate. Every person's situation is different. Be sure to consult with a mortgage advisor on your specific needs.
Washington County
Sometimes in real estate you come across a property that when you walk in the door you feel like you are home. This is one of those houses. Beautifully updated eat in kitchen with granite countertops and updated stainless appliances. The large and cozy living room has wood floors and a pellet stove and a fireplace which invite you to curl up with your favorite book or favorite person. Three bedrooms upstairs include a primary bedroom with a beautiful cedar closet and an exterior door to a second floor balcony. Updated stone and tile bathroom has clean modern lines but with a design sensibility that speaks to its history. The downstairs bedroom suite offers privacy, silence, and comfort perfect for guests or the in-laws. Perched high on Camp and Tremont, you are afforded fantastic views and an expansive lawn on almost a full acre in the nicest neighborhood in the City. Come take a look, you'll always remember the first time you walked through the doors of your new home. †
Property Location
Property Details
| Sold Price $425,000 | Sold Date Dec 5th, 2022 | |
|---|---|---|
| List Price $425,000 | Total Rooms 4 | List Date Oct 14th, 2022 |
| Cooperation Fee Unknown | Lot Size 0.94 Acres | Taxes $8,558 |
| MLS# 4933678 | Days on Market 769 Days | Tax Year 2022 |
| Type House | Stories 2 | Road Frontage |
| Bedrooms 4 | Style Colonial | Water Frontage |
| Full Bathrooms 1 | Finished 2,486 Sqft | Construction No, Existing |
| 3/4 Bathrooms 1 | Above Grade 2,188 Sqft | Seasonal No |
| Half Bathrooms 1 | Below Grade 298 Sqft | Year Built 1941 |
| 1/4 Bathrooms 0 | Garage Size 2 Car | County Washington |
| Interior FeaturesFireplaces - 2 |
|---|
| Equipment & AppliancesMicrowave, Dryer - Energy Star, Microwave, Refrigerator-Energy Star, Washer - Energy Star, Stove - Electric, Wine Cooler, Stove-Pellet |
| Living Room 23 X 11.5, 1st Floor | Dining Room 11.6 X 12.2, 1st Floor | Kitchen - Eat-in 19.5 X 11.9, 1st Floor |
|---|---|---|
| Sunroom 18 X 20, 1st Floor | Porch 8 X 20, 1st Floor | Bedroom 19 X 11.5, Basement |
| Bath - 3/4 11.5 X 7, Basement | Primary Bedroom 25 X 12, 2nd Floor | Bedroom 12 x 8.5, 2nd Floor |
| Bedroom 12 x 11, 2nd Floor | Mudroom 1st Floor | Utility Room Basement |
| Laundry Room 1st Floor |
| ConstructionWood Frame |
|---|
| BasementInterior, Partially Finished |
| Exterior FeaturesDeck |
| Exterior Clapboard | Disability Features |
|---|---|
| Foundation Concrete | House Color |
| Floors Hardwood | Building Certifications |
| Roof Shingle-Architectural, Membrane | HERS Index |
| DirectionsFrom City Hall Park in Downtown Barre Head southeast on Washington St toward Church St 0.4 mi Turn left onto Hill St 0.2 mi Turn left onto Camp St 0.3 mi Turn left onto Tremont St Destination will be on the right |
|---|
| Lot Description, City Lot |
| Garage & Parking Attached, , Parking Spaces 3 - 5 |
| Road Frontage | Water Access |
|---|---|
| Suitable Use | Water Type |
| Driveway Paved | Water Body |
| Flood Zone No | Zoning R-10 |
| School District Barre City School District | Middle Barre City Elem & Middle Sch |
|---|---|
| Elementary Barre City Elem & Middle Sch | High Spaulding High School |
| Heat Fuel Oil | Excluded |
|---|---|
| Heating/Cool None, Baseboard | Negotiable |
| Sewer Public | Parcel Access ROW |
| Water Public | ROW for Other Parcel |
| Water Heater Electric, Heat Pump | Financing |
| Cable Co | Documents |
| Electric 200 Amp | Tax ID 036-011-11458 |

† The remarks published on this webpage originate from Listed By Kevin Casey of Green Light Real Estate via the PrimeMLS IDX Program and do not represent the views and opinions of Coldwell Banker Hickok & Boardman. Coldwell Banker Hickok & Boardman cannot be held responsible for possible violations of copyright resulting from the posting of any data from the PrimeMLS IDX Program.

 Back to Search Results
Back to Search Results










