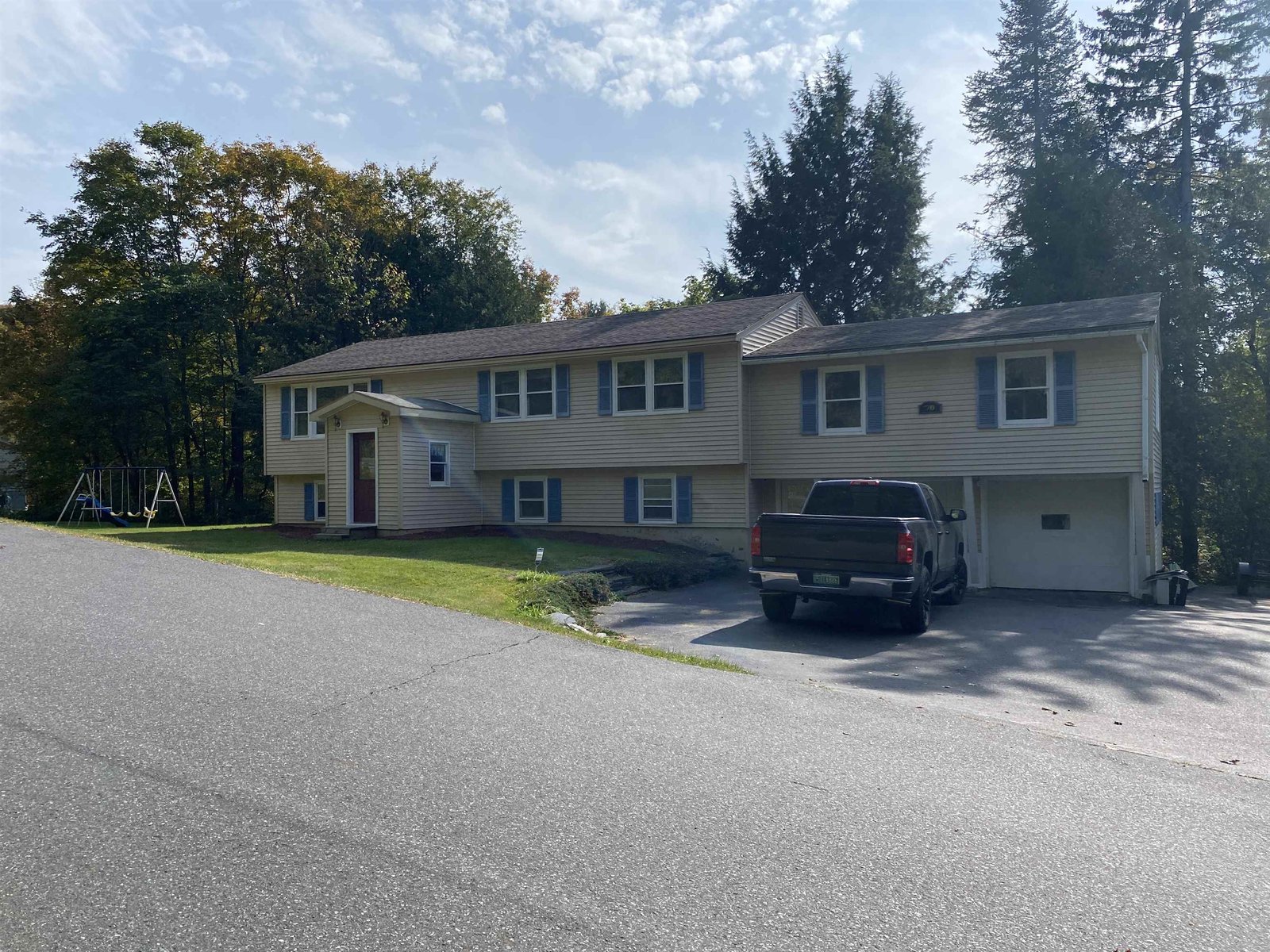Sold Status
$395,000 Sold Price
House Type
4 Beds
2 Baths
3,090 Sqft
Sold By Heney Realtors - Element Real Estate (Montpelier)
Similar Properties for Sale
Request a Showing or More Info

Call: 802-863-1500
Mortgage Provider
Mortgage Calculator
$
$ Taxes
$ Principal & Interest
$
This calculation is based on a rough estimate. Every person's situation is different. Be sure to consult with a mortgage advisor on your specific needs.
Washington County
William Howard Taft was president when this house was first built and 110 years later this old boy's bones were strong but needed some updating. Well this phoenix has risen from the ashes and has been professionally restored, updated, and brought back to the same glory it had in 1910 when it was built. Hardwood floors have been refinished throughout. The large kitchen with access to the wraparound porch offers light, air, and beautiful butcherblock countertops. The butlers pantry offers excellent storage for everything you don't use everyday like your bacon stretcher or avocado toaster. Cellulose in every wall, spray foam in the attic and basement ensure that this beauty will not only keep you warm but also keep your energy bills low. Every inch of this 3100 ft2 has been given new life and is just waiting for the next occupant to make it home. New electrical, wiring, plumbing, heating, roof, insulation, and paint ensures that the only thing you need to do when you move in is to put your toothbrush on the sink . †
Property Location
Property Details
| Sold Price $395,000 | Sold Date Aug 21st, 2023 | |
|---|---|---|
| List Price $375,000 | Total Rooms 9 | List Date Jul 2nd, 2023 |
| Cooperation Fee Unknown | Lot Size 0.22 Acres | Taxes $4,857 |
| MLS# 4959724 | Days on Market 508 Days | Tax Year 2022 |
| Type House | Stories 3 | Road Frontage 116 |
| Bedrooms 4 | Style Historic Vintage | Water Frontage |
| Full Bathrooms 1 | Finished 3,090 Sqft | Construction No, Existing |
| 3/4 Bathrooms 0 | Above Grade 3,090 Sqft | Seasonal No |
| Half Bathrooms 1 | Below Grade 0 Sqft | Year Built 1910 |
| 1/4 Bathrooms 0 | Garage Size 1 Car | County Washington |
| Interior Features |
|---|
| Equipment & AppliancesRefrigerator, Range-Electric |
| Living/Dining 15X11, 1st Floor | Laundry Room 14X14, 1st Floor | Kitchen 10X10, 1st Floor |
|---|---|---|
| Office/Study 9'6"X11, 1st Floor | Primary Bedroom 12X12, 2nd Floor | Bedroom 12X15, 2nd Floor |
| Bedroom 15X15, 2nd Floor | Bedroom 15X9, 2nd Floor | Attic - Finished 3rd Floor |
| Attic - Finished 15X15, 3rd Floor | Attic - Finished 15X12, 3rd Floor | Foyer 9X11, 1st Floor |
| Other 3rd Floor |
| ConstructionWood Frame |
|---|
| BasementWalkout, Unfinished, Walkout |
| Exterior Features |
| Exterior Combination | Disability Features |
|---|---|
| Foundation Stone | House Color White |
| Floors Hardwood | Building Certifications |
| Roof Shingle-Asphalt | HERS Index |
| DirectionsFrom City Hall Park Downtown: Head southeast on Washington St toward Church St Turn left onto Academy St Continue straight onto Park St 0.1 mi Turn right onto Eastern Ave Destination will be on the right |
|---|
| Lot DescriptionNo, City Lot |
| Garage & Parking Detached, , Garage |
| Road Frontage 116 | Water Access |
|---|---|
| Suitable Use | Water Type |
| Driveway Gravel | Water Body |
| Flood Zone No | Zoning Res12 |
| School District Barre City School District | Middle Barre City Elem & Middle Sch |
|---|---|
| Elementary Barre City Elem & Middle Sch | High Spaulding High School |
| Heat Fuel Oil | Excluded |
|---|---|
| Heating/Cool None, Radiator | Negotiable |
| Sewer Public | Parcel Access ROW |
| Water Public | ROW for Other Parcel |
| Water Heater Off Boiler | Financing |
| Cable Co | Documents |
| Electric 100 Amp | Tax ID 036-011-10040 |

† The remarks published on this webpage originate from Listed By Kevin Casey of Green Light Real Estate via the PrimeMLS IDX Program and do not represent the views and opinions of Coldwell Banker Hickok & Boardman. Coldwell Banker Hickok & Boardman cannot be held responsible for possible violations of copyright resulting from the posting of any data from the PrimeMLS IDX Program.

 Back to Search Results
Back to Search Results










