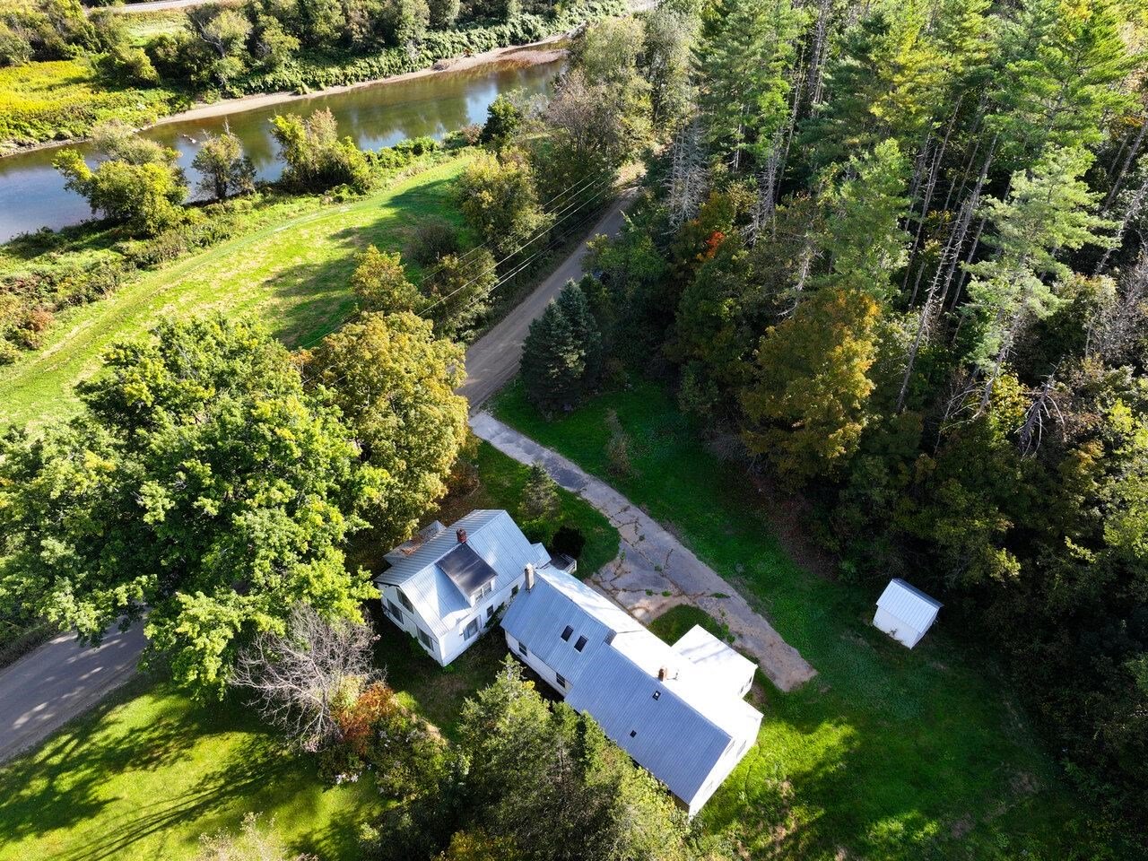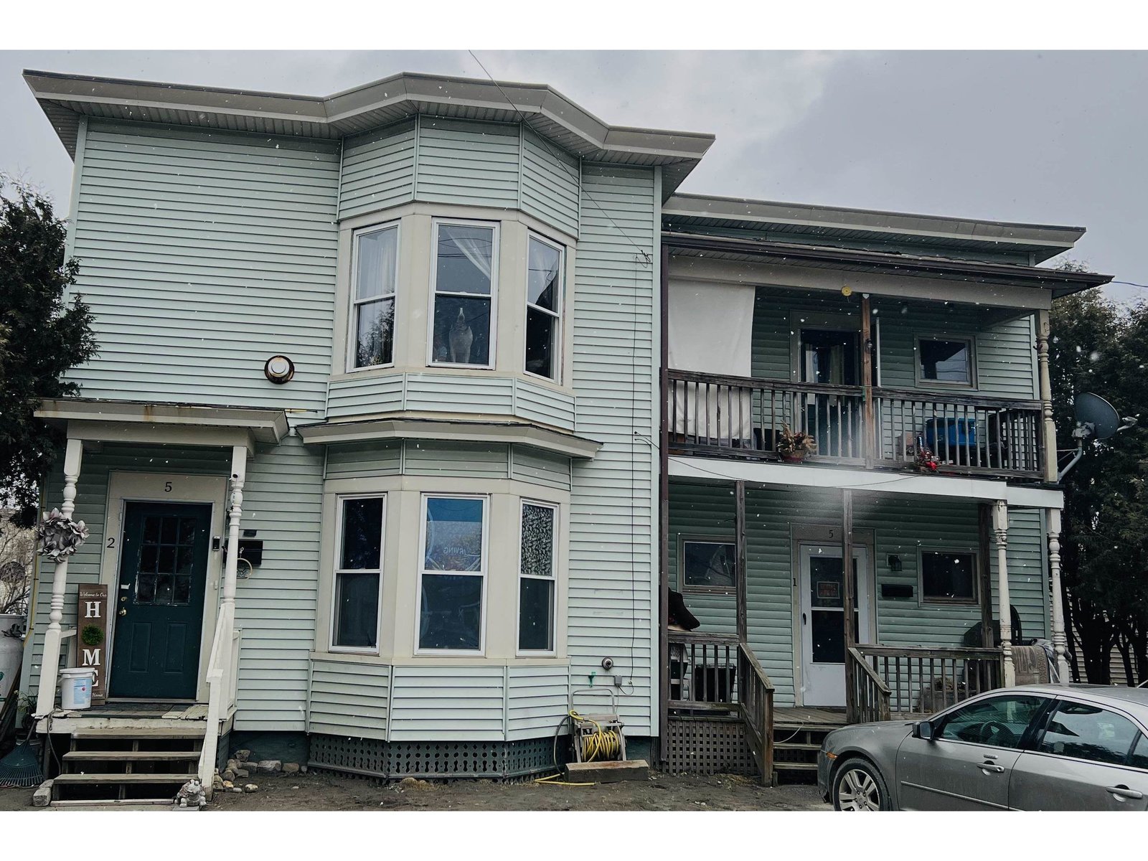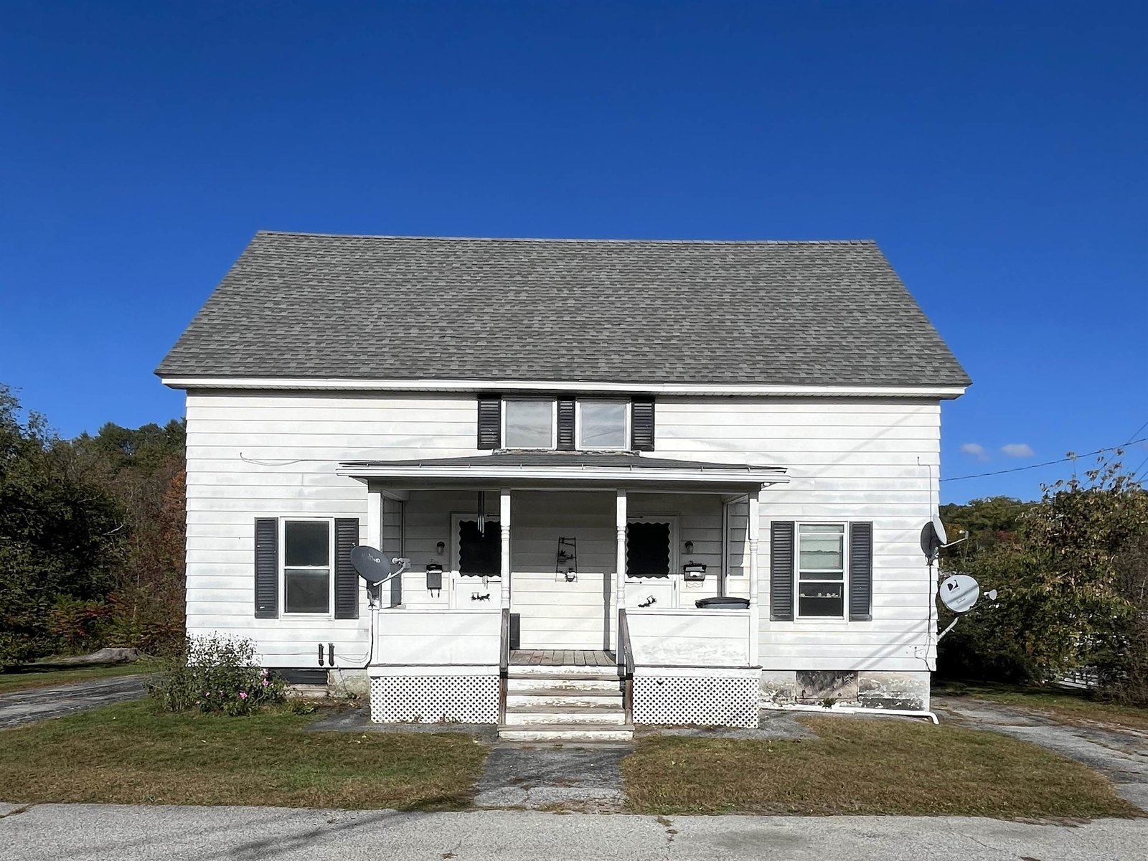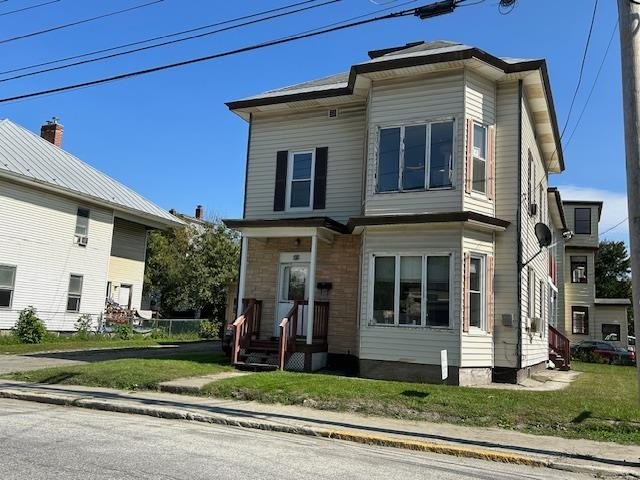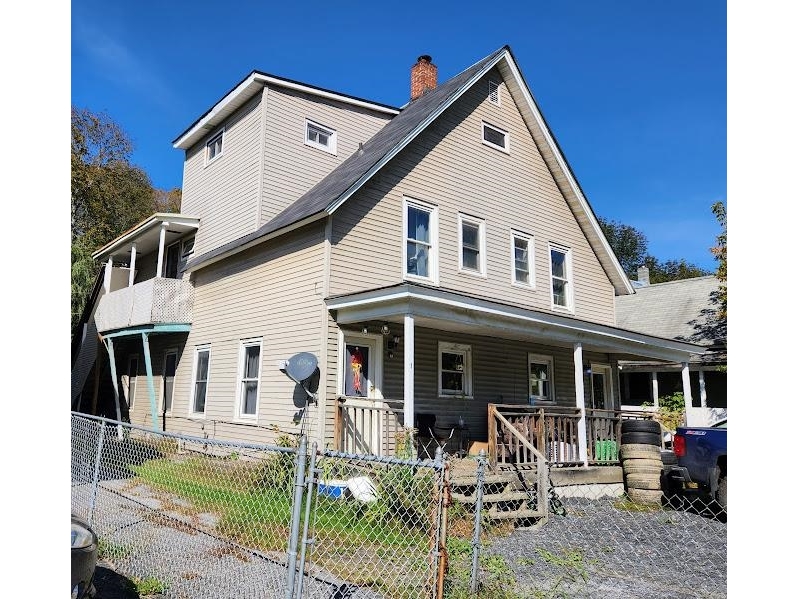Sold Status
$157,000 Sold Price
Multi Type
5 Beds
3 Baths
2,540 Sqft
Sold By KW Vermont - Barre
Similar Properties for Sale
Request a Showing or More Info

Call: 802-863-1500
Mortgage Provider
Mortgage Calculator
$
$ Taxes
$ Principal & Interest
$
This calculation is based on a rough estimate. Every person's situation is different. Be sure to consult with a mortgage advisor on your specific needs.
Washington County
Price improved on this charming three unit building in a great location. Extensive upgrades over the years, newer roof, side deck/stairs, exterior siding, chimney, interior unit floors, plumbing, electrical code and fire protection upgrades. Exterior painting in process. Gorgeous woodwork, pocket doors and built-ins. Unit 2 offers access to a private rear outdoor covered porch. Unit 2/3 easily converted back to a larger unit renting the downstairs apartment (Unit 1) or used as an in-law apartment. Brief walk to downtown with restaurants, salons, and summer concerts. Large barn for storage. Ample parking. Amazing investment property with stable tenant history. Excellent condition for a Barre City multi-family. †
Property Location
Property Details
| Sold Price $157,000 | Sold Date Aug 26th, 2020 | |
|---|---|---|
| List Price 169,000 | Bedrooms 5 | Garage Size Car |
| Cooperation Fee Unknown | Total Bathrooms 3 | Year Built 1904 |
| MLS# 4794826 | Lot Size 0.16 Acres | Taxes $4,820 |
| Type Multi-Family | Days on Market 1735 Days | Tax Year 2019 |
| Units 3 | Stories 2 | Road Frontage 25 |
| Annual Income $29,579 | Style Apartment Building | Water Frontage |
| Annual Expenses $0 | Finished 2,540 Sqft | Construction No, Existing |
| Zoning Residential | Above Grade 2,540 Sqft | Seasonal No |
| Total Rooms 5 | Below Grade 0 Sqft | List Date Feb 21st, 2020 |

 Back to Search Results
Back to Search Results