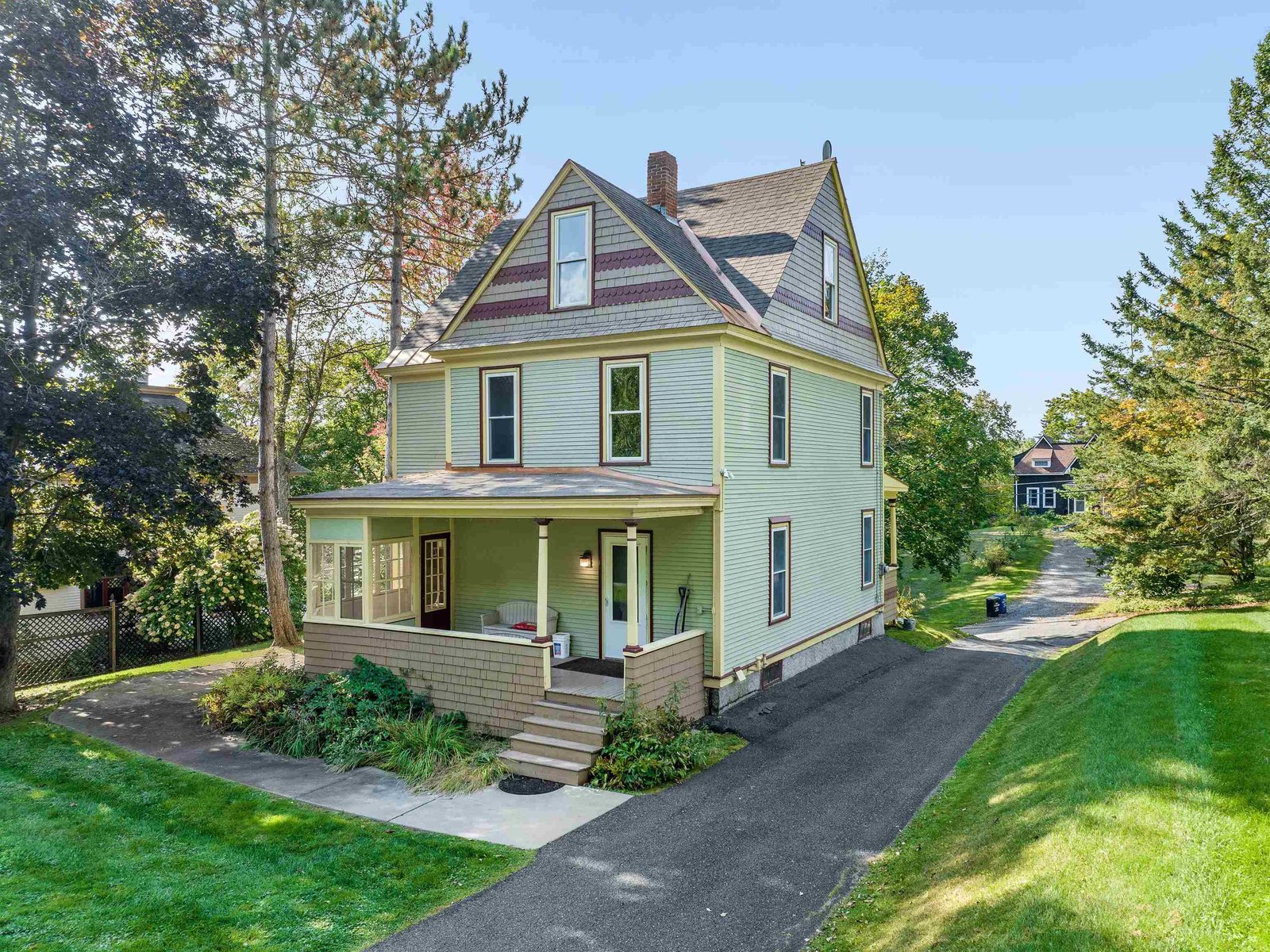Sold Status
$275,000 Sold Price
House Type
2 Beds
2 Baths
1,770 Sqft
Sold By RE/MAX North Professionals
Similar Properties for Sale
Request a Showing or More Info

Call: 802-863-1500
Mortgage Provider
Mortgage Calculator
$
$ Taxes
$ Principal & Interest
$
This calculation is based on a rough estimate. Every person's situation is different. Be sure to consult with a mortgage advisor on your specific needs.
Washington County
A full renovation prior to 2021 brought this home into the modern era, with Propane systems, efficiency upgrades, and comfort features throughout! There is a full wraparound porch at ground level and a second floor enclosed porch off the bedroom and office hallway. A massive full bathroom features a jetted soaking tub and the Primary bedroom has a walk-in closet with Washer/Dryer. Lister record shows 2BR but another second floor room is currently serving as a spacious office in addition. In regards to location (right across from R and L Archery), its a very easy 'hop' onto the access road and a short drive to the Berlin Mall, CVH, or I89... or turn right onto Berlin St and you can be rolling down the Barre Montpelier Rd. The MU-2 zone allow for several uses BEYOND the single family home you see here (see attachments).With a fenced in double-sized corner lot, this is a pet owners dream... and check out that Kitchen! Dark butcher block counters with Stainless appliances and modern touches of glass will usher you into a warm and comfortable living room. A dry and well lit basement round out the offering with epoxy coated floors and workshop space too! ***Showings begin Saturday 2/24 at 9:00 am*** CUFSH †
Property Location
Property Details
| Sold Price $275,000 | Sold Date Apr 30th, 2024 | |
|---|---|---|
| List Price $255,000 | Total Rooms 9 | List Date Feb 21st, 2024 |
| Cooperation Fee Unknown | Lot Size 0.25 Acres | Taxes $4,553 |
| MLS# 4985632 | Days on Market 274 Days | Tax Year 2023 |
| Type House | Stories 2 | Road Frontage 100 |
| Bedrooms 2 | Style Multi Level | Water Frontage |
| Full Bathrooms 1 | Finished 1,770 Sqft | Construction No, Existing |
| 3/4 Bathrooms 1 | Above Grade 1,770 Sqft | Seasonal No |
| Half Bathrooms 0 | Below Grade 0 Sqft | Year Built 1909 |
| 1/4 Bathrooms 0 | Garage Size Car | County Washington |
| Interior Features |
|---|
| Equipment & AppliancesWasher, Dishwasher, Refrigerator, Dryer, Stove - Gas, Stove - Electric, Water Heater - Electric, , Forced Air |
| Living Room 13' 10" x 19' 8", 1st Floor | Kitchen 16' 8" x 11' 4", 1st Floor | Bedroom 14' 6" x 11' 4", 1st Floor |
|---|---|---|
| Bath - Full 8' 9" x 9' 0", 1st Floor | Bedroom 14' 5" x 14' 4", 2nd Floor | Office/Study 9' 10" x 11' 0", 2nd Floor |
| Bath - Full 14' 8" x 10' 8", 2nd Floor |
| ConstructionWood Frame |
|---|
| BasementInterior, Unfinished |
| Exterior FeaturesPorch - Covered, Porch - Enclosed |
| Exterior Asbestos, Shingle, Composition | Disability Features |
|---|---|
| Foundation Stone | House Color Grey |
| Floors Laminate, Carpet, Hardwood | Building Certifications |
| Roof Shingle-Asphalt | HERS Index |
| DirectionsTake Barre access road to turn by R&L archery. House is across the street from the store. |
|---|
| Lot Description |
| Garage & Parking Off Street |
| Road Frontage 100 | Water Access |
|---|---|
| Suitable Use | Water Type |
| Driveway Gravel | Water Body |
| Flood Zone Yes | Zoning MU-2 |
| School District Barre City School District | Middle Barre City Elem & Middle Sch |
|---|---|
| Elementary Barre City Elem & Middle Sch | High Spaulding High School |
| Heat Fuel Gas-LP/Bottle | Excluded |
|---|---|
| Heating/Cool None | Negotiable |
| Sewer Public | Parcel Access ROW |
| Water Public | ROW for Other Parcel |
| Water Heater Electric | Financing |
| Cable Co Spectrum | Documents |
| Electric Circuit Breaker(s) | Tax ID 036-011-11858 |

† The remarks published on this webpage originate from Listed By Kevin Petrochko of KW Vermont-Stowe via the PrimeMLS IDX Program and do not represent the views and opinions of Coldwell Banker Hickok & Boardman. Coldwell Banker Hickok & Boardman cannot be held responsible for possible violations of copyright resulting from the posting of any data from the PrimeMLS IDX Program.

 Back to Search Results
Back to Search Results










