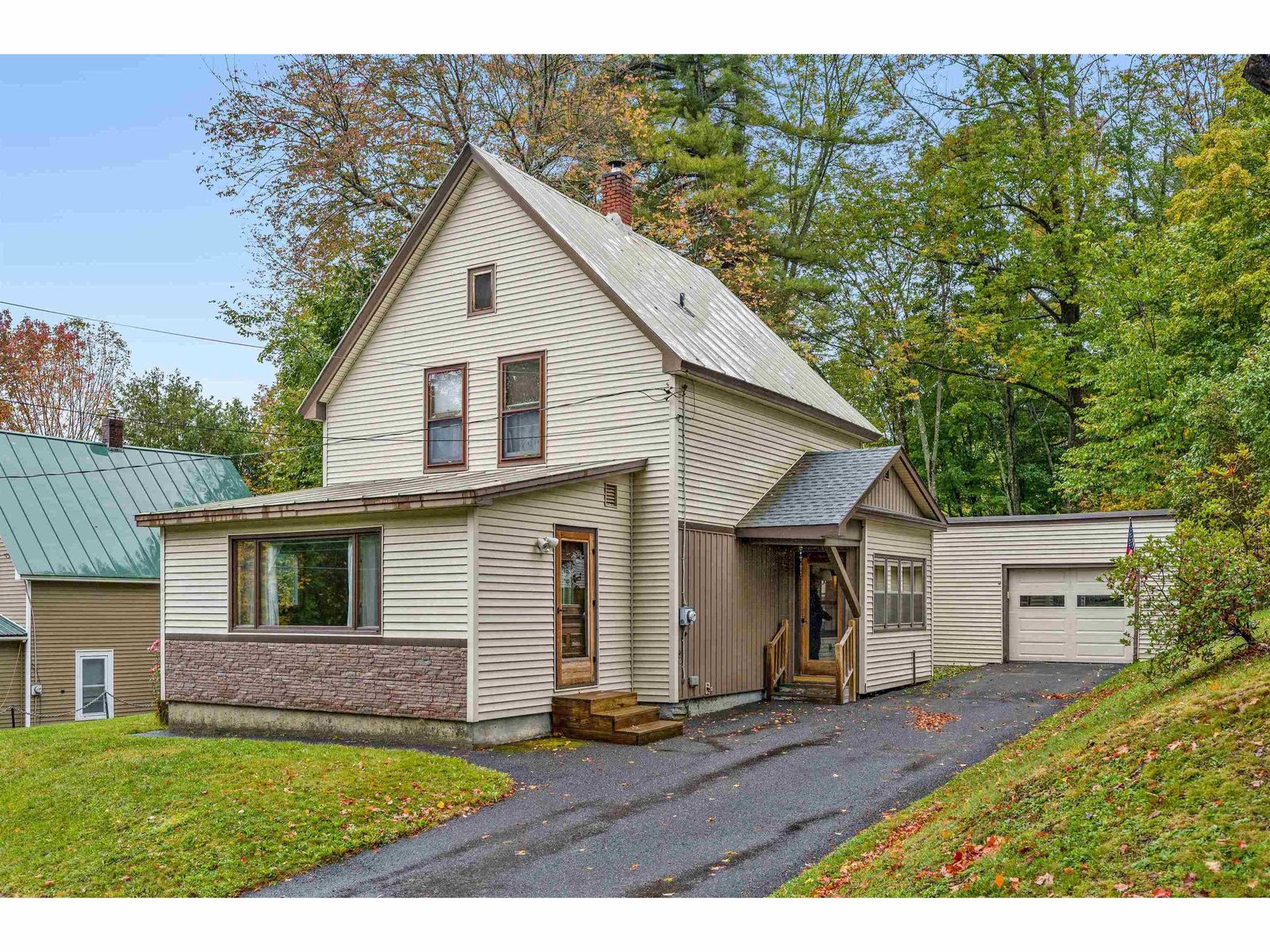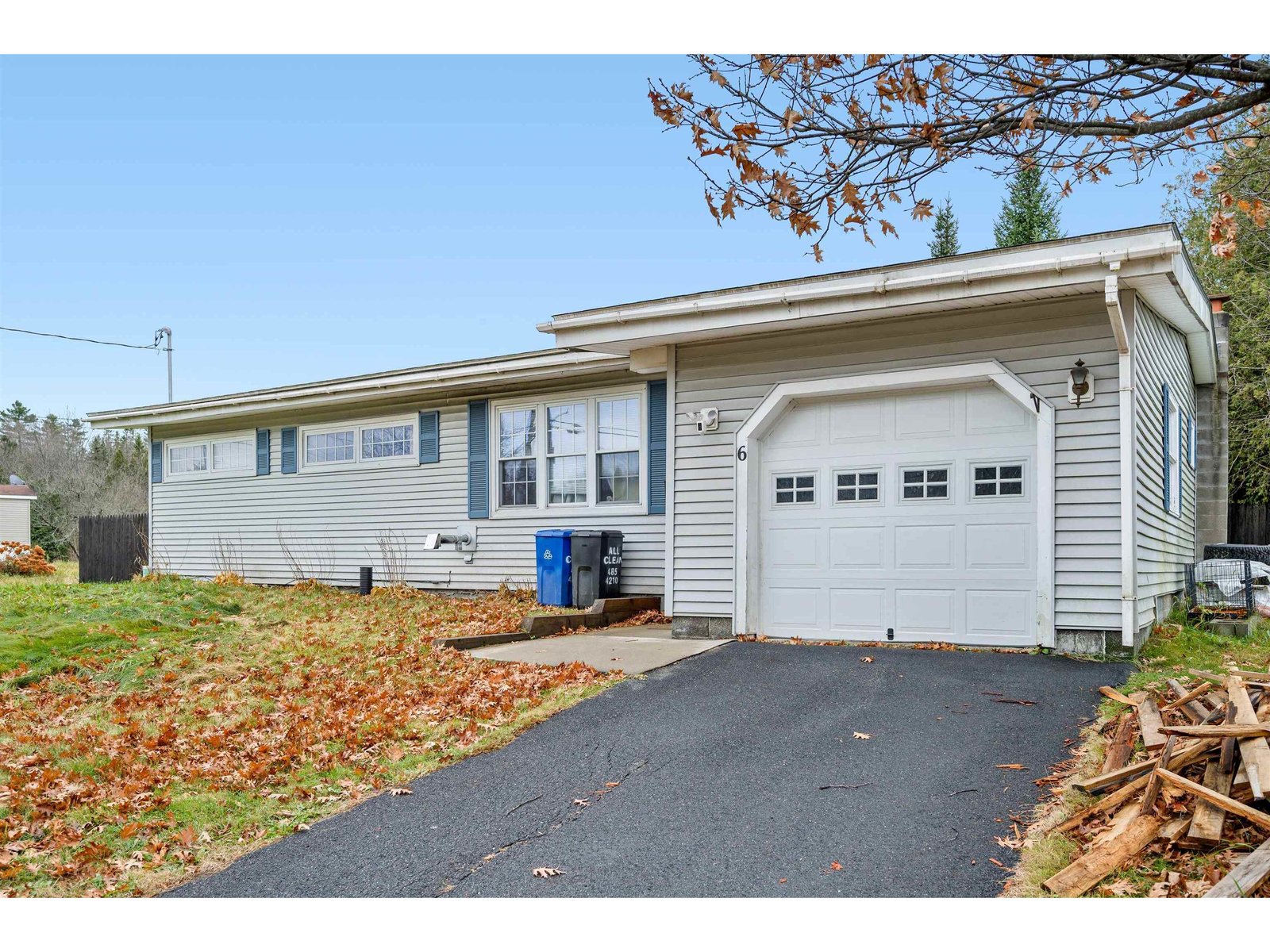Sold Status
$180,000 Sold Price
House Type
4 Beds
3 Baths
2,700 Sqft
Listed By Darcy Handy of Signature Properties of Vermont
Share:
✉
🖶
Similar Properties for Sale
Request a Showing or More Info
View Market Report
Mortgage Provider
Contact a local mortgage provider today to get pre-approved.
Call: (866) 805-6267NMLS# 446767
Get Pre-Approved »
<
>
Property Location
36 Perry Street Barre City
Property Details
Essentials
Sold Price $180,000Sold Date Oct 2nd, 2020
List Price $229,900Total Rooms 9List Date Aug 22nd, 2020
Cooperation Fee UnknownLot Size 0.18 Acres Taxes $2,254
MLS# 4824274Days on Market 1552 DaysTax Year 2020
Type House Stories 2Road Frontage 70
Bedrooms 4Style Victorian, Near Public TransportatnWater Frontage
Full Bathrooms 2Finished 2,700 SqftConstruction No, Existing
3/4 Bathrooms 0Above Grade 2,700 SqftSeasonal No
Half Bathrooms 1 Below Grade 0 SqftYear Built 1920
1/4 Bathrooms 0 Garage Size 2 CarCounty Washington
Interior
Interior Features Attic, Dining Area, Fireplace - Wood, Hearth, Natural Woodwork, Laundry - Basement
Equipment & Appliances Cook Top-Electric, Dishwasher, Smoke Detector, CO Detector
Kitchen 18.8x9, 1st Floor Dining Room 14.4x10.8, 1st Floor Living Room 19.6x14.6, 1st Floor Primary Bedroom 13x11.6, 1st Floor Bedroom 14.6x10.8, 2nd Floor Bedroom 14.3x19, 2nd Floor Bedroom 17.6x14.5, 3rd Floor Other 9.4x11, 1st Floor Other 16.3x17.9, 3rd Floor Other 8.6x7.6, 3rd Floor Bath - 1/2 1st Floor Bath - Full 2nd Floor Bath - Full 3rd Floor
Building
Construction Wood Frame
Basement Interior, Storage Space, Partially Finished, Interior Stairs, Full, Storage Space, Interior Access, Stairs - Basement
Exterior Features Fence - Partial, Natural Shade, Porch, Porch - Enclosed
Exterior VinylDisability Features 1st Floor 1/2 Bathrm, 1st Floor Hrd Surfce Flr, Paved Parking
Foundation GraniteHouse Color Grey
Floors Laminate, WoodBuilding Certifications
Roof Shingle-Asphalt HERS Index
Property
Directions From Washington Street take a right onto Perry Street. The house is on the left side.
Lot Description , Landscaped, City Lot, Landscaped, Sidewalks, Near Bus/Shuttle, Near Shopping, Neighborhood, Suburban, Near Hospital
Garage & Parking Detached, , Driveway, Garage, Off Street, On-Site, Paved
Road Frontage 70Water Access
Suitable Use Water Type
Driveway PavedWater Body
Flood Zone NoZoning Res
Schools
School District Barre City School DistrictMiddle Barre City Elem & Middle Sch
Elementary Barre City Elem & Middle SchHigh Spaulding High School
Utilities
Heat Fuel OilExcluded
Heating/Cool None, Hot Air, Hot AirNegotiable
Sewer PublicParcel Access ROW
Water Public ROW for Other Parcel
Water Heater Electric, OwnedFinancing
Cable Co XfinityDocuments Deed, Tax Map
Electric Circuit Breaker(s)Tax ID 036-011-12362
Loading



 Back to Search Results
Back to Search Results










