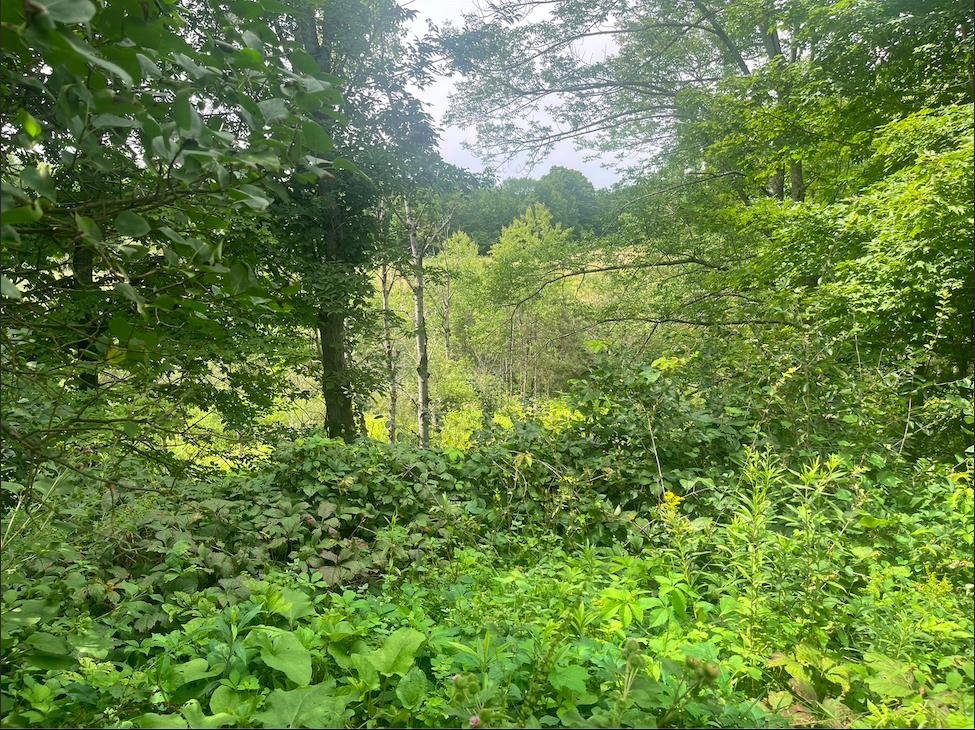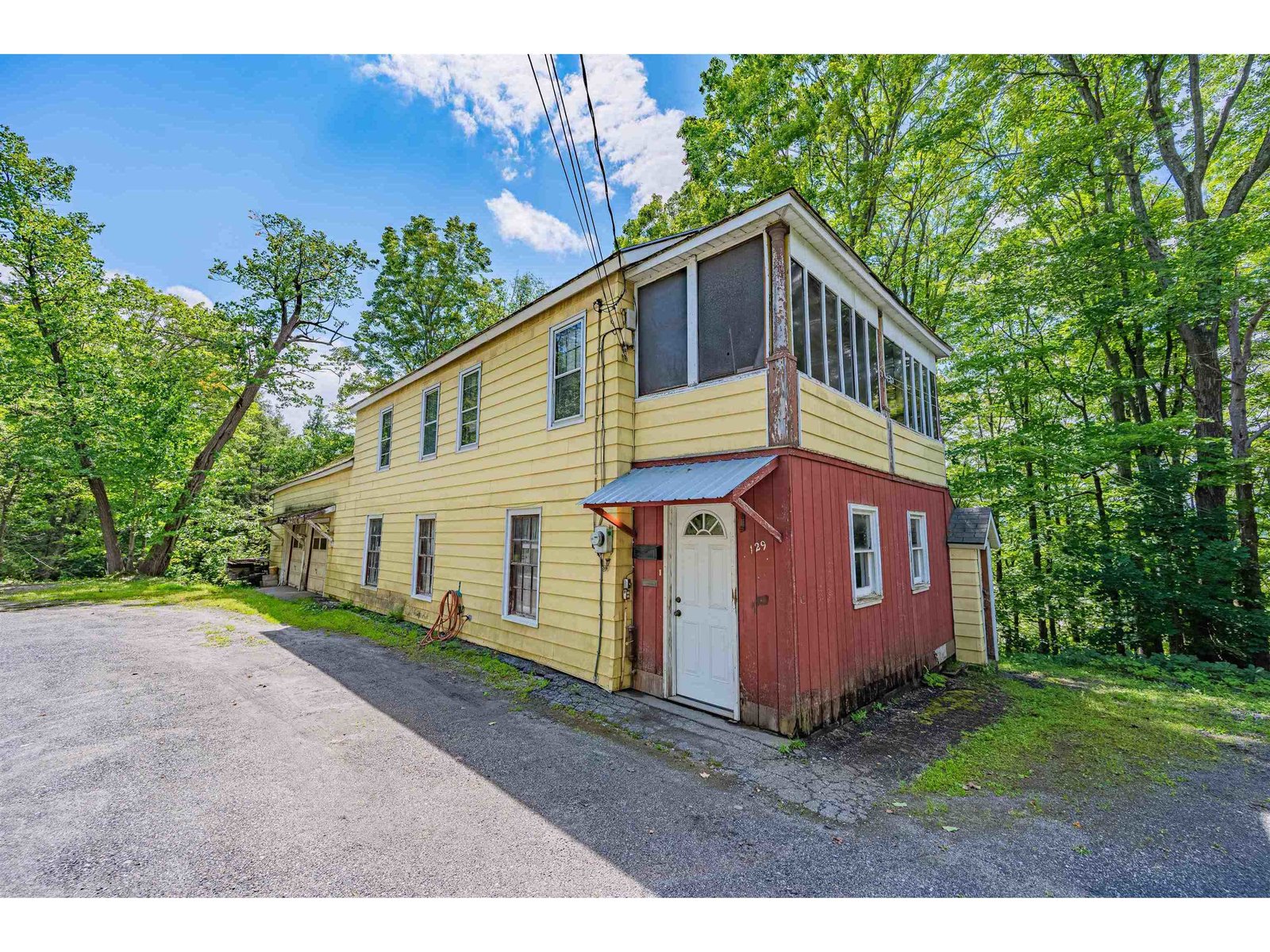Sold Status
$160,000 Sold Price
House Type
3 Beds
2 Baths
1,440 Sqft
Sold By RE/MAX Northern Edge Realty LLC
Similar Properties for Sale
Request a Showing or More Info

Call: 802-863-1500
Mortgage Provider
Mortgage Calculator
$
$ Taxes
$ Principal & Interest
$
This calculation is based on a rough estimate. Every person's situation is different. Be sure to consult with a mortgage advisor on your specific needs.
Washington County
Well maintained & nicely updated 3 BR, 1.5 bath home with detached garage and covered breezeway. The eat-in kitchen has a raised-ceiling detail & large box window overlooking the very private back yard and patio. Enjoy your private side yard while at the kitchen sink or LR. Updates: new roof, chimney, kitchen/hall flooring, refinished HW floors, bath fixtures, interior paint, electrical, lighting, insulation in FR, new drywall, cleaned/inspected furnace and more. Very private, large covered rear patio with pavers is great for relaxing on summer evenings, with vacant land & field views beyond. There's a large maple & apple tree, plus landscaping and a window box. Large, insulated FR on lower level w/recessed lighting. Separate laundry area with sink, lots of storage shelves. Separate furnace room, also with storage space. Extra wide City lot & water/sewer. Very conveniently located, close to all amenities in a level, walkable neighborhood (no hills). †
Property Location
Property Details
| Sold Price $160,000 | Sold Date May 23rd, 2014 | |
|---|---|---|
| List Price $160,000 | Total Rooms 7 | List Date Sep 7th, 2013 |
| Cooperation Fee Unknown | Lot Size 0.29 Acres | Taxes $4,590 |
| MLS# 4314323 | Days on Market 4093 Days | Tax Year 2013 |
| Type House | Stories 1 | Road Frontage 125 |
| Bedrooms 3 | Style Ranch | Water Frontage |
| Full Bathrooms 1 | Finished 1,440 Sqft | Construction Existing |
| 3/4 Bathrooms 0 | Above Grade 960 Sqft | Seasonal No |
| Half Bathrooms 1 | Below Grade 480 Sqft | Year Built 1958 |
| 1/4 Bathrooms 0 | Garage Size 1 Car | County Washington |
| Interior FeaturesKitchen, Living Room, Smoke Det-Hardwired, Laundry Hook-ups, Pantry, Cable |
|---|
| Equipment & AppliancesRange-Electric, Washer, Dishwasher, Disposal, Dryer, Exhaust Hood, Air Conditioner, CO Detector |
| Primary Bedroom 14 X 11 1st Floor | 2nd Bedroom 11 X 10.5 1st Floor | 3rd Bedroom 11 X 9 1st Floor |
|---|---|---|
| Living Room 15 X 12 | Kitchen 16 X 12 | Family Room 21 X 11 Basement |
| Utility Room 12 X 11 Basement | Full Bath 1st Floor |
| ConstructionWood Frame, Existing |
|---|
| BasementInterior, Interior Stairs, Storage Space, Daylight, Full, Partially Finished |
| Exterior FeaturesPatio, Partial Fence |
| Exterior Vinyl | Disability Features |
|---|---|
| Foundation Block | House Color Gray |
| Floors Vinyl, Carpet, Hardwood | Building Certifications |
| Roof Shingle-Asphalt, Metal | HERS Index |
| DirectionsRte. 14, at light across from entrance to BCY Elem., turn onto E. Parkside Terrace. Go all the way to the end; see property on right. |
|---|
| Lot DescriptionLevel, Sloping, Corner, Subdivision, Landscaped, Cul-De-Sac |
| Garage & Parking Detached, Auto Open, 4 Parking Spaces, Driveway |
| Road Frontage 125 | Water Access |
|---|---|
| Suitable Use | Water Type |
| Driveway Paved | Water Body |
| Flood Zone Unknown | Zoning Res. 10 |
| School District NA | Middle Barre City Elem & Middle Sch |
|---|---|
| Elementary Barre City Elem & Middle Sch | High Spaulding High School |
| Heat Fuel Electric, Oil | Excluded |
|---|---|
| Heating/Cool Baseboard, Hot Air | Negotiable |
| Sewer Public | Parcel Access ROW No |
| Water Public, Metered | ROW for Other Parcel |
| Water Heater Electric, Rented | Financing |
| Cable Co | Documents Other, Property Disclosure, Deed |
| Electric 100 Amp, Circuit Breaker(s) | Tax ID 036-011-12780 |

† The remarks published on this webpage originate from Listed By of via the PrimeMLS IDX Program and do not represent the views and opinions of Coldwell Banker Hickok & Boardman. Coldwell Banker Hickok & Boardman cannot be held responsible for possible violations of copyright resulting from the posting of any data from the PrimeMLS IDX Program.

 Back to Search Results
Back to Search Results










