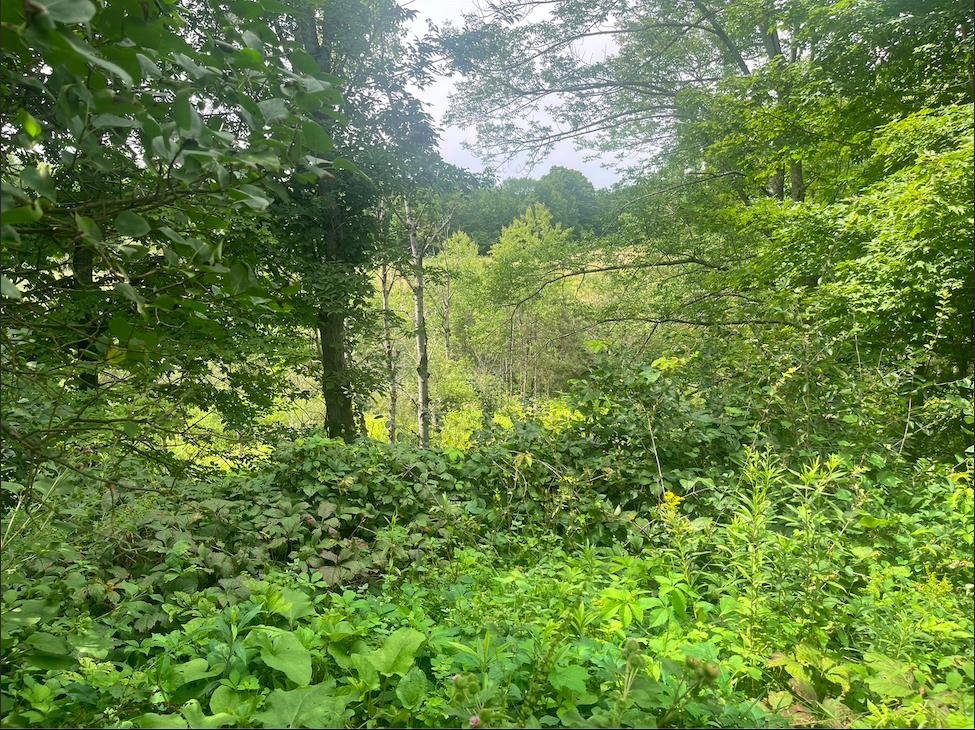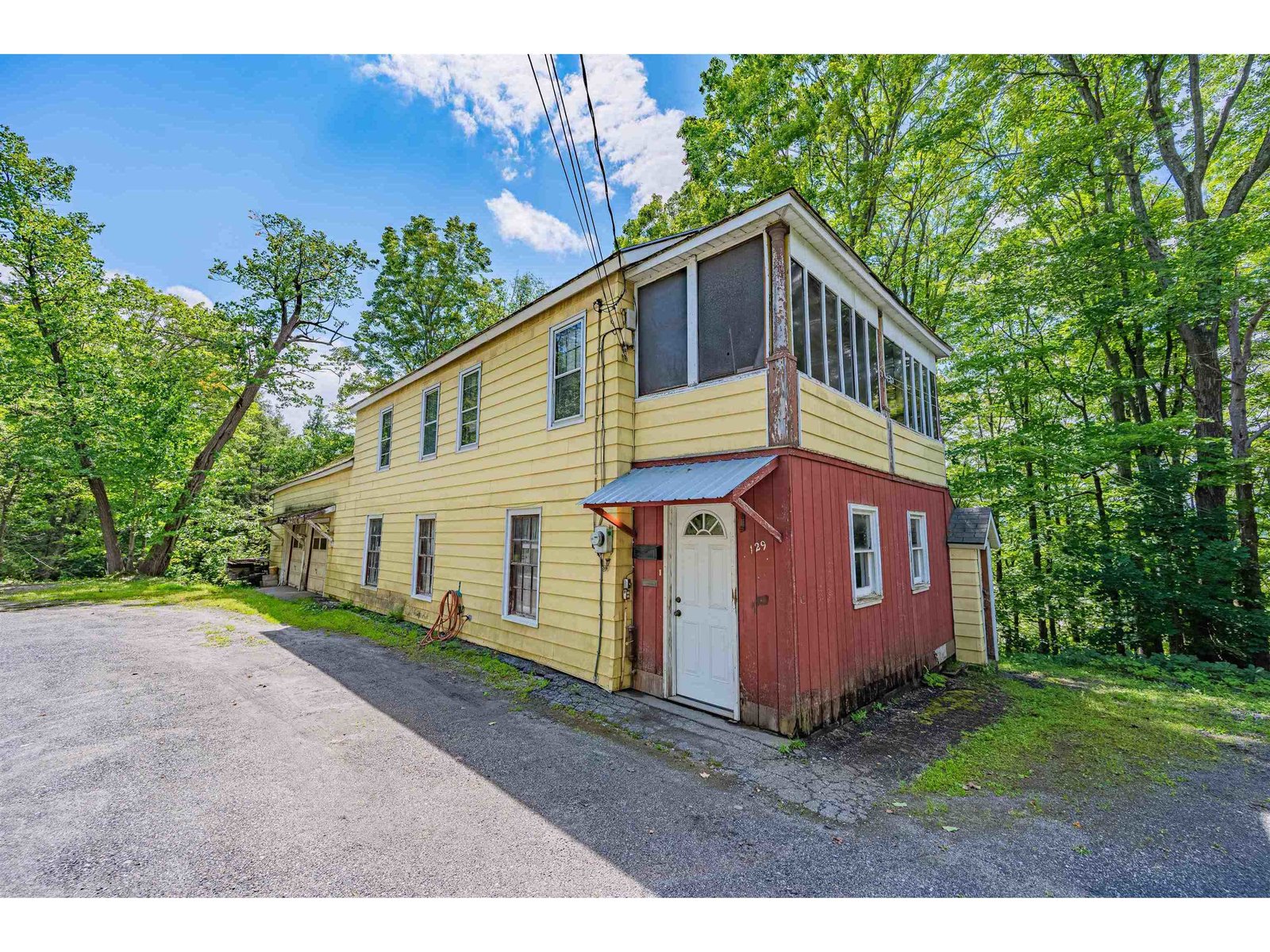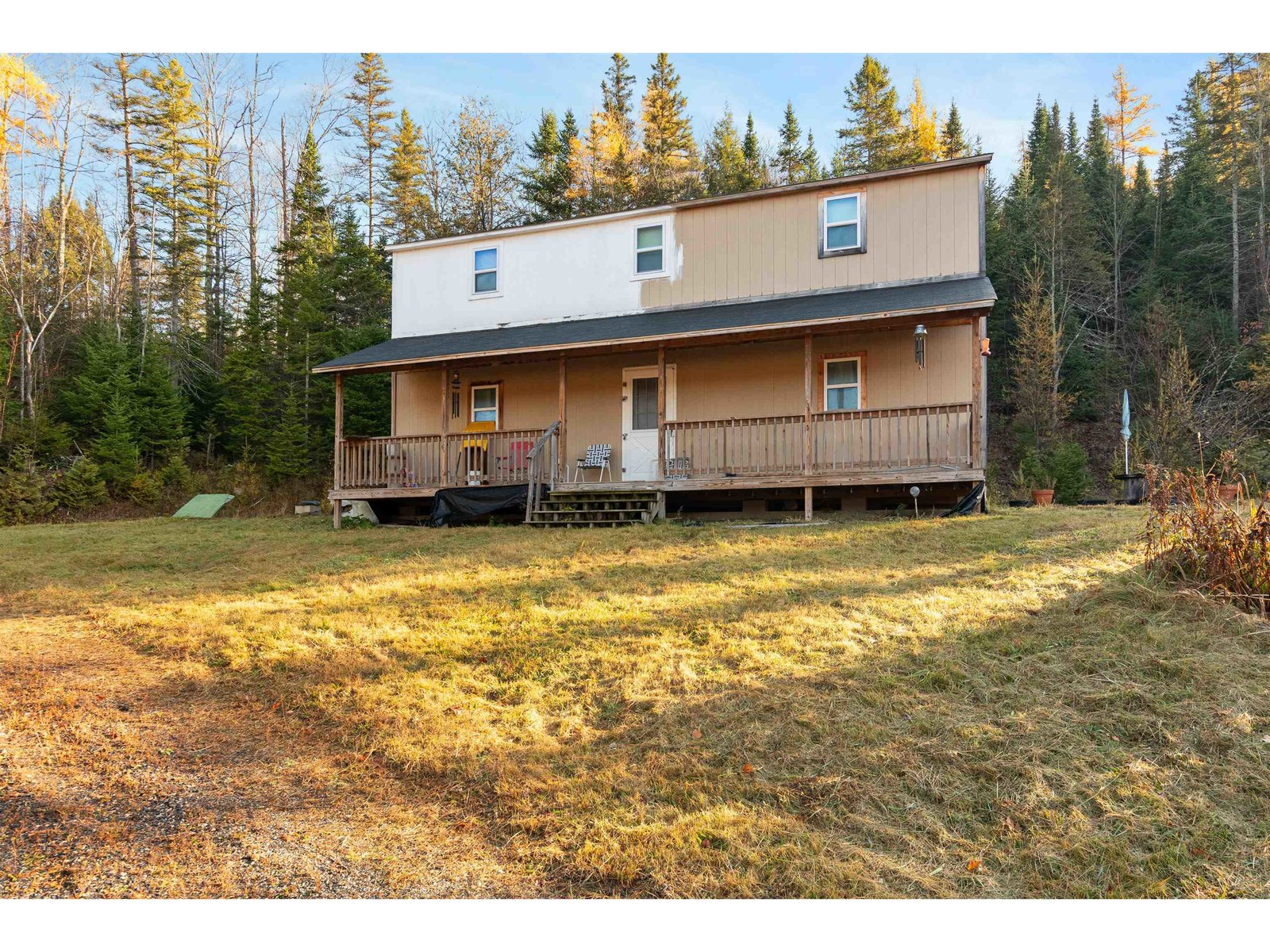Sold Status
$142,000 Sold Price
House Type
2 Beds
1 Baths
1,325 Sqft
Sold By
Similar Properties for Sale
Request a Showing or More Info

Call: 802-863-1500
Mortgage Provider
Mortgage Calculator
$
$ Taxes
$ Principal & Interest
$
This calculation is based on a rough estimate. Every person's situation is different. Be sure to consult with a mortgage advisor on your specific needs.
Washington County
GORGEOUS RENOVATIONS! NEW: roof (taken down to the sheathing), vinyl windows, kitchen with new custom maple raised-panel cabinetry (silent close drawers & other upgrades), bronze hdwre., granite counters, double SS under-mount sink with disposal, 18" ceramic tile, dishwasher, range, micro-hood. Other updates include commercial grade carpet to lower level, electric entrance, meter, wiring, lighting, new privacy fence. Refinished hardwood floors in LR and BR's. Newly painted interior (including ceilings). New, full wall of closets in double-sized MBR. Basement has utility room, storage space, large FR or room for exercising, crafts, playroom, etc. Easy to heat; low maintenance vinyl siding. Level, corner lot with mature trees, including 2 beautiful apple trees. New roof on carport, paved drive. City-maintained streets, municipal water/sewer, mail delivery to your door. Conveniently located in desirable neighborhood of similar homes. Current taxes are at "Non-Homestead" rate. †
Property Location
Property Details
| Sold Price $142,000 | Sold Date Aug 28th, 2013 | |
|---|---|---|
| List Price $147,000 | Total Rooms 5 | List Date Jul 11th, 2012 |
| Cooperation Fee Unknown | Lot Size 0.23 Acres | Taxes $3,922 |
| MLS# 4172880 | Days on Market 4516 Days | Tax Year 2013 |
| Type House | Stories 1 | Road Frontage 100 |
| Bedrooms 2 | Style Ranch | Water Frontage |
| Full Bathrooms 1 | Finished 1,325 Sqft | Construction Existing |
| 3/4 Bathrooms 0 | Above Grade 960 Sqft | Seasonal No |
| Half Bathrooms 0 | Below Grade 365 Sqft | Year Built 1959 |
| 1/4 Bathrooms 0 | Garage Size 1 Car | County Washington |
| Interior FeaturesKitchen, Living Room, Smoke Det-Hardwired, Ceiling Fan, Laundry Hook-ups, Cable |
|---|
| Equipment & AppliancesWasher, Dishwasher, Disposal, Range-Electric, Refrigerator, Air Conditioner, CO Detector, Smoke Detector, Window Treatment |
| Primary Bedroom 21X11.5 1st Floor | 2nd Bedroom 9X11 1st Floor | Living Room 11x19.5 |
|---|---|---|
| Kitchen 11.5x11 | Family Room 31X12 Basement | Full Bath 1st Floor |
| ConstructionWood Frame, Existing |
|---|
| BasementInterior, Concrete, Interior Stairs, Daylight, Storage Space, Full, Partially Finished |
| Exterior FeaturesWindow Screens |
| Exterior Vinyl | Disability Features 1st Floor Bedroom, 1st Floor Full Bathrm, 1st Flr Hard Surface Flr. |
|---|---|
| Foundation Block, Concrete | House Color Cream |
| Floors Vinyl, Ceramic Tile, Hardwood | Building Certifications |
| Roof Shingle-Asphalt | HERS Index |
| DirectionsRte. 14 at light, turn onto E. Parkside Terrace. Take first left. On right, see property on corner of Crescent St. |
|---|
| Lot DescriptionLevel, Corner, Subdivision, Landscaped |
| Garage & Parking Carport, 2 Parking Spaces, Driveway |
| Road Frontage 100 | Water Access |
|---|---|
| Suitable Use | Water Type |
| Driveway Paved | Water Body |
| Flood Zone Unknown | Zoning R-10 |
| School District NA | Middle Barre City Elem & Middle Sch |
|---|---|
| Elementary Barre City Elem & Middle Sch | High Spaulding High School |
| Heat Fuel Oil | Excluded |
|---|---|
| Heating/Cool Hot Air | Negotiable |
| Sewer Public | Parcel Access ROW No |
| Water Public, Metered | ROW for Other Parcel No |
| Water Heater Electric, Rented | Financing |
| Cable Co | Documents Other, Deed |
| Electric 200 Amp | Tax ID 03601110072 |

† The remarks published on this webpage originate from Listed By of via the PrimeMLS IDX Program and do not represent the views and opinions of Coldwell Banker Hickok & Boardman. Coldwell Banker Hickok & Boardman cannot be held responsible for possible violations of copyright resulting from the posting of any data from the PrimeMLS IDX Program.

 Back to Search Results
Back to Search Results










