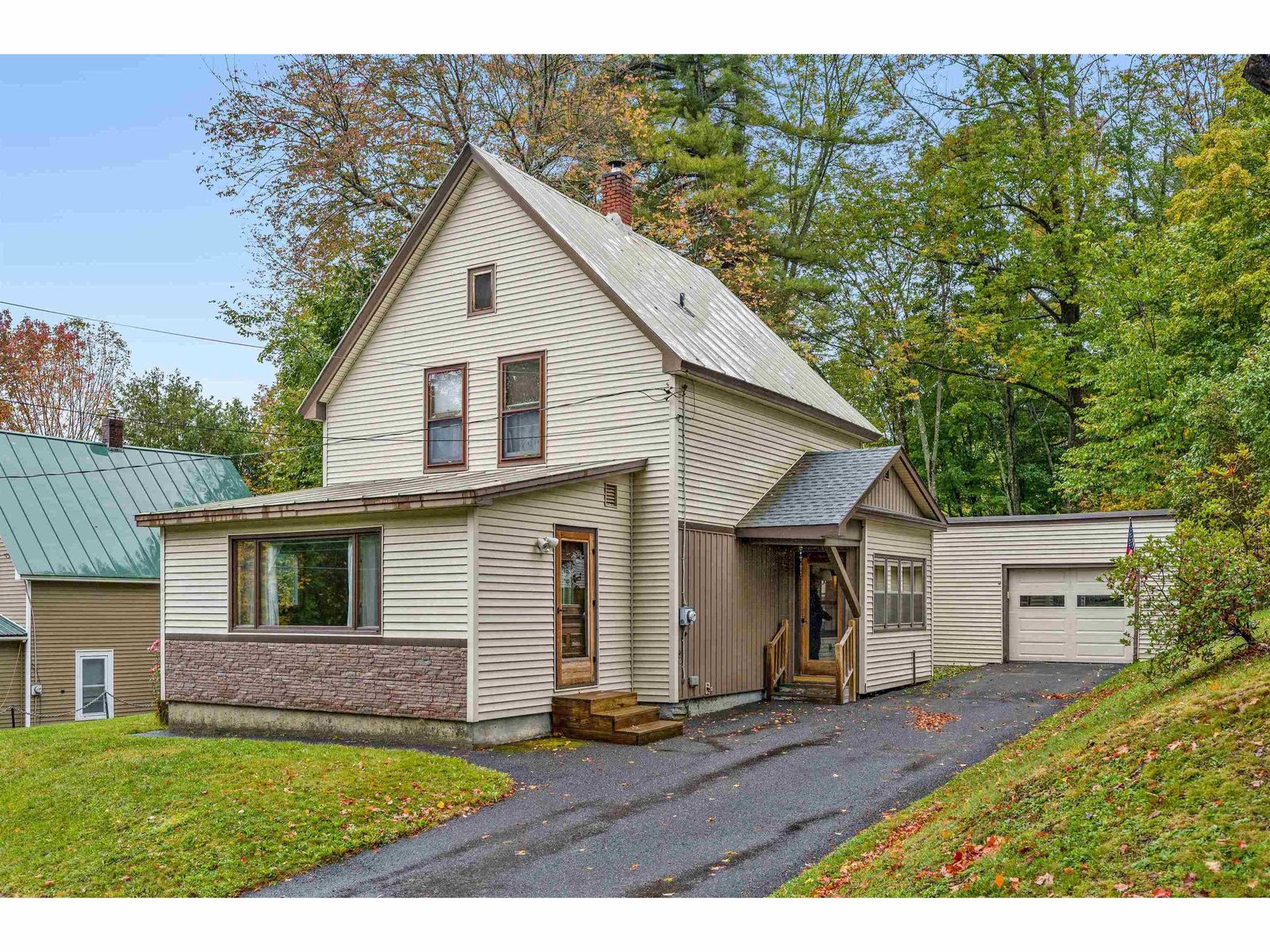Sold Status
$207,500 Sold Price
House Type
4 Beds
2 Baths
1,347 Sqft
Sold By BHHS Vermont Realty Group/Waterbury
Similar Properties for Sale
Request a Showing or More Info

Call: 802-863-1500
Mortgage Provider
Mortgage Calculator
$
$ Taxes
$ Principal & Interest
$
This calculation is based on a rough estimate. Every person's situation is different. Be sure to consult with a mortgage advisor on your specific needs.
Washington County
Since 2019 this beautiful 4 bedroom, 2 bath home has been completely remodeled from top to bottom, inside and out, and it is now ready for you to own. The renovations brought about a new modern farmhouse style kitchen and beautiful bright bathrooms. Wonderfully darker refinished hardwood floors on the main level offset the fresh white interior of the home. Beyond just the aesthetics, the standing seam roof, water heater, electrical, and plumbing were all newly replaced. And to improve energy efficiency the basement was completely spray foamed while the windows were professionally double paned and sealed. From beauty to functionality and systems there were no details skipped, all while maintaining the old original cape style feel that gives this home it's charm and character from days gone by. †
Property Location
Property Details
| Sold Price $207,500 | Sold Date Aug 16th, 2021 | |
|---|---|---|
| List Price $215,000 | Total Rooms 9 | List Date Jul 7th, 2021 |
| Cooperation Fee Unknown | Lot Size 0.1 Acres | Taxes $3,808 |
| MLS# 4870868 | Days on Market 1233 Days | Tax Year 2021 |
| Type House | Stories 1 1/2 | Road Frontage |
| Bedrooms 4 | Style Cape | Water Frontage |
| Full Bathrooms 1 | Finished 1,347 Sqft | Construction No, Existing |
| 3/4 Bathrooms 1 | Above Grade 1,347 Sqft | Seasonal No |
| Half Bathrooms 0 | Below Grade 0 Sqft | Year Built 1903 |
| 1/4 Bathrooms 0 | Garage Size Car | County Washington |
| Interior FeaturesNatural Light, Natural Woodwork, Laundry - 1st Floor |
|---|
| Equipment & AppliancesMicrowave, Washer, Range-Gas, Exhaust Hood, Refrigerator, Dryer, , Forced Air |
| Living Room 1st Floor | Living/Dining 1st Floor | Kitchen 1st Floor |
|---|---|---|
| Bedroom 1st Floor | Bath - 3/4 1st Floor | Bedroom 2nd Floor |
| Bedroom 2nd Floor | Bedroom 2nd Floor | Bath - Full 2nd Floor |
| ConstructionWood Frame |
|---|
| BasementInterior, Unfinished, Interior Access |
| Exterior FeaturesPorch, Shed, Windows - Double Pane |
| Exterior Wood Siding | Disability Features |
|---|---|
| Foundation Granite | House Color Yellow |
| Floors Tile, Hardwood | Building Certifications |
| Roof Standing Seam | HERS Index |
| DirectionsFrom downtown Barre take Route 14 (South Main Street) towards South Barre. Turn right onto Glenwood Avenue just before the intersection to Spaulding High School (Ayers Street). House on the left. See realtor sign. |
|---|
| Lot Description, Level, Landscaped, City Lot, Neighborhood |
| Garage & Parking , , Driveway |
| Road Frontage | Water Access |
|---|---|
| Suitable Use | Water Type |
| Driveway Gravel | Water Body |
| Flood Zone No | Zoning Residential |
| School District Barre Unified Union School District | Middle Barre City Elem & Middle Sch |
|---|---|
| Elementary Barre City Elem & Middle Sch | High Spaulding High School |
| Heat Fuel Oil | Excluded |
|---|---|
| Heating/Cool None | Negotiable |
| Sewer Public | Parcel Access ROW |
| Water Public | ROW for Other Parcel |
| Water Heater Electric, Owned | Financing |
| Cable Co Spectrum | Documents |
| Electric Circuit Breaker(s) | Tax ID 036-011-10777 |

† The remarks published on this webpage originate from Listed By David Lawrence of Vermont Real Estate Company via the PrimeMLS IDX Program and do not represent the views and opinions of Coldwell Banker Hickok & Boardman. Coldwell Banker Hickok & Boardman cannot be held responsible for possible violations of copyright resulting from the posting of any data from the PrimeMLS IDX Program.

 Back to Search Results
Back to Search Results










