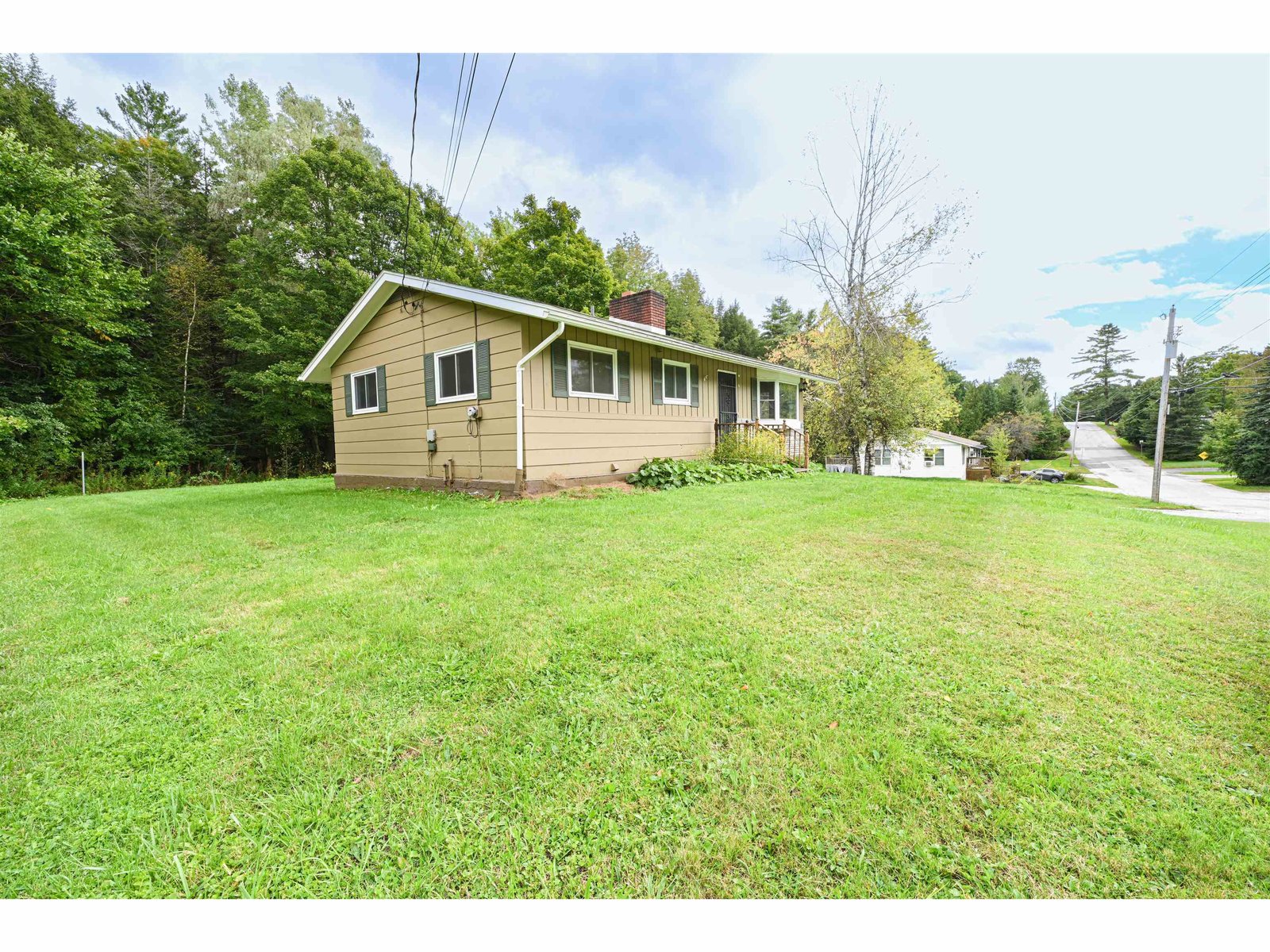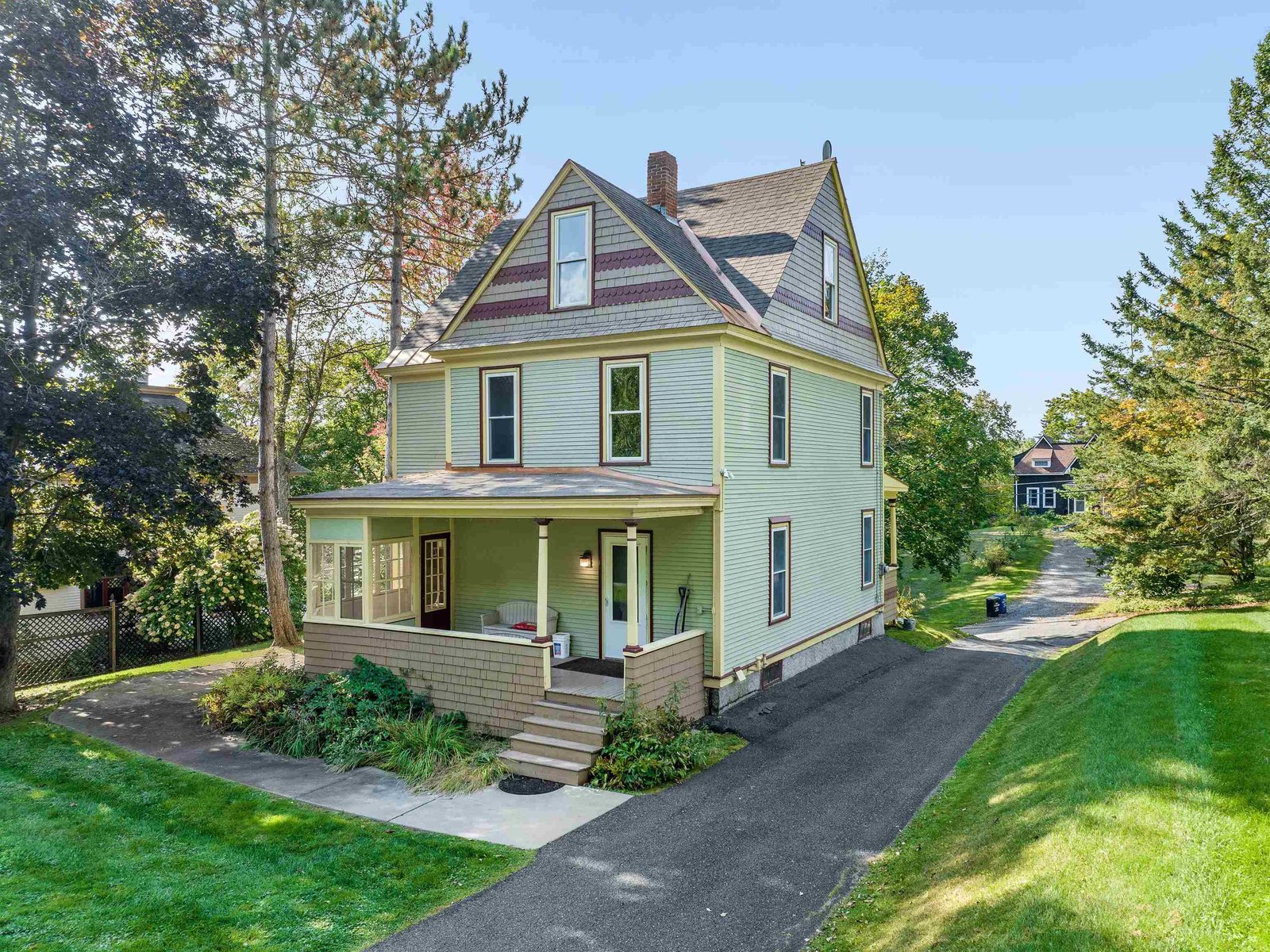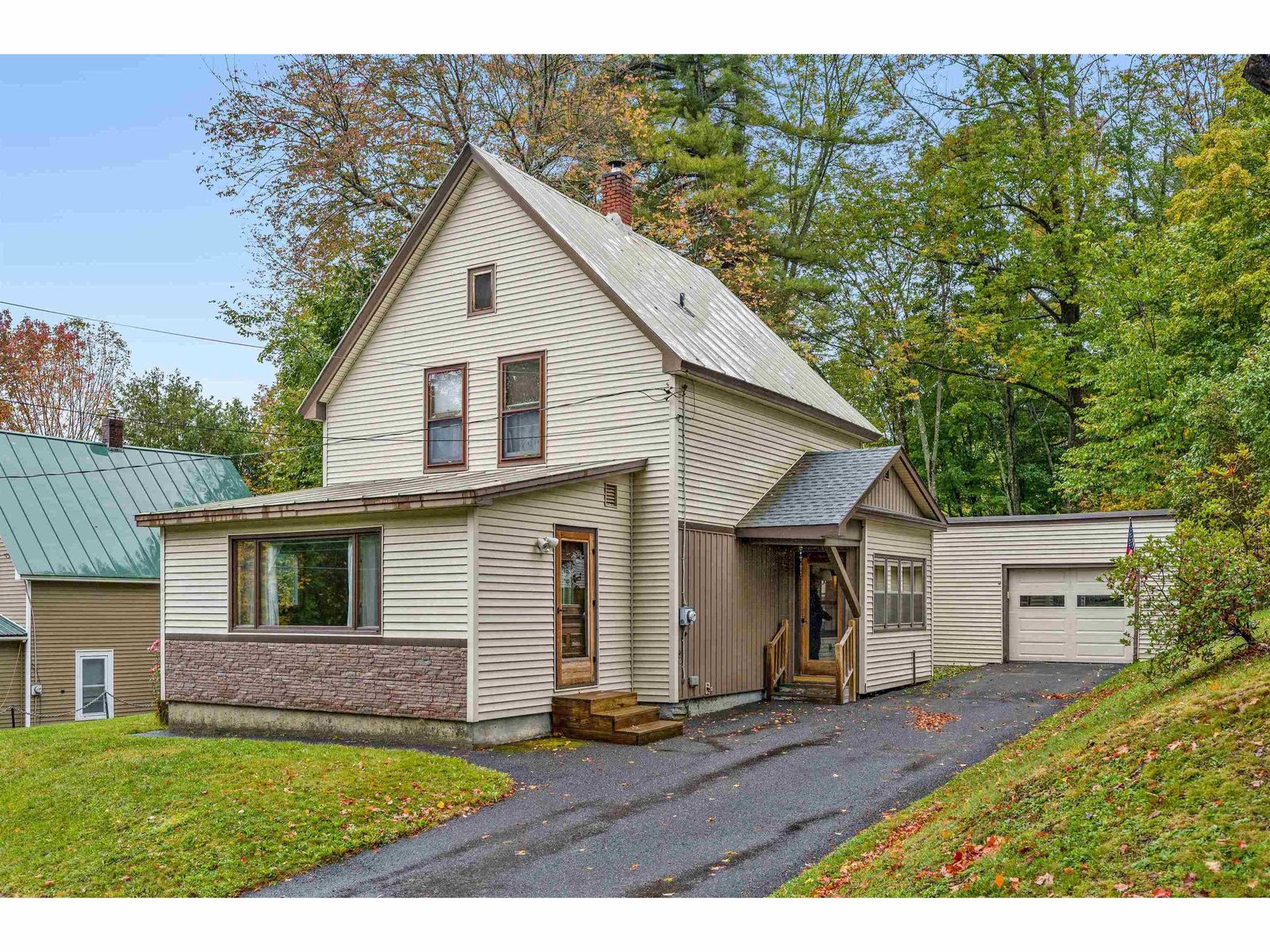4 North Parkside Terrace Barre City, Vermont 05641 MLS# 4981151
 Back to Search Results
Next Property
Back to Search Results
Next Property
Sold Status
$265,000 Sold Price
House Type
2 Beds
1 Baths
1,500 Sqft
Sold By Green Light Real Estate - Barre
Similar Properties for Sale
Request a Showing or More Info

Call: 802-863-1500
Mortgage Provider
Mortgage Calculator
$
$ Taxes
$ Principal & Interest
$
This calculation is based on a rough estimate. Every person's situation is different. Be sure to consult with a mortgage advisor on your specific needs.
Washington County
Move right in and enjoy the convenience and ease of single story living in this solidly built and updated ranch. Located in the desirable Parkside Terrace neighborhood of Barre City, this house is convenient to downtown, the local schools, playgrounds and Route 89. This house received a complete makeover in the last 6 years, meaning new appliances, new windows, and updated insulation. The kitchen was redesigned to create a spacious and functional layout, with new soft close cabinets, tile flooring and granite countertops. A wall was removed to expand the primary bedroom which now has 2 large closets, hardwood floors and plenty of space. The second bedroom is also large with multiple windows and a double closet. The large picture window in the living room lets the morning sunlight stream in, while hardwood flooring and a recessed entry from the front yard create a classic sophistication. The full bath on the first floor boasts tile flooring and new vanity. The partially finished basement includes a separate laundry area and a storage area. Outside, a carport will keep your car snow and ice free in the winter and cool in the summer. The large level yard is a great place to play. There is a row of cedars out back, providing privacy while the front yard has a beautiful new perennial garden complete with fountain. If you're looking for a home that needs nothing but for you to unpack your bags and relax- look no further! DELAYED SHOWINGS UNTIL 1/6, AFTER OPEN HOUSE FROM 10-12. †
Property Location
Property Details
| Sold Price $265,000 | Sold Date Mar 7th, 2024 | |
|---|---|---|
| List Price $275,000 | Total Rooms 5 | List Date Jan 2nd, 2024 |
| Cooperation Fee Unknown | Lot Size 0.19 Acres | Taxes $4,546 |
| MLS# 4981151 | Days on Market 324 Days | Tax Year 2023 |
| Type House | Stories 1 | Road Frontage 100 |
| Bedrooms 2 | Style Ranch | Water Frontage |
| Full Bathrooms 1 | Finished 1,500 Sqft | Construction No, Existing |
| 3/4 Bathrooms 0 | Above Grade 960 Sqft | Seasonal No |
| Half Bathrooms 0 | Below Grade 540 Sqft | Year Built 1960 |
| 1/4 Bathrooms 0 | Garage Size 1 Car | County Washington |
| Interior Features |
|---|
| Equipment & AppliancesWater Heater - Owned, Wall AC Units, , Forced Air |
| Kitchen - Eat-in 1st Floor | Primary Bedroom 1st Floor | Bedroom 1st Floor |
|---|---|---|
| Living Room 1st Floor | Den Basement |
| ConstructionWood Frame |
|---|
| BasementInterior, Climate Controlled, Partially Finished, Interior Stairs, Storage Space, Full |
| Exterior Features |
| Exterior Vinyl | Disability Features |
|---|---|
| Foundation Concrete | House Color beige |
| Floors Tile, Carpet, Hardwood | Building Certifications |
| Roof Shingle | HERS Index |
| DirectionsFrom Route 302: After downtown, bear slight right to stay on N Main St. After ~1 mile, turn left onto E Parkside Terr. Then turn left onto N Parkside Terr. 1st house on left. |
|---|
| Lot Description |
| Garage & Parking 4 Parking Spaces, Parking Spaces 4, Paved, Covered, Carport |
| Road Frontage 100 | Water Access |
|---|---|
| Suitable Use | Water Type |
| Driveway Paved | Water Body |
| Flood Zone No | Zoning residential |
| School District Barre City School District | Middle Barre City Elem & Middle Sch |
|---|---|
| Elementary Barre City Elem & Middle Sch | High Spaulding High School |
| Heat Fuel Oil | Excluded |
|---|---|
| Heating/Cool | Negotiable |
| Sewer Public | Parcel Access ROW |
| Water Public | ROW for Other Parcel |
| Water Heater Owned | Financing |
| Cable Co | Documents |
| Electric 100 Amp | Tax ID 036-011-13212 |

† The remarks published on this webpage originate from Listed By Lauren Gould of Green Light Real Estate via the PrimeMLS IDX Program and do not represent the views and opinions of Coldwell Banker Hickok & Boardman. Coldwell Banker Hickok & Boardman cannot be held responsible for possible violations of copyright resulting from the posting of any data from the PrimeMLS IDX Program.












