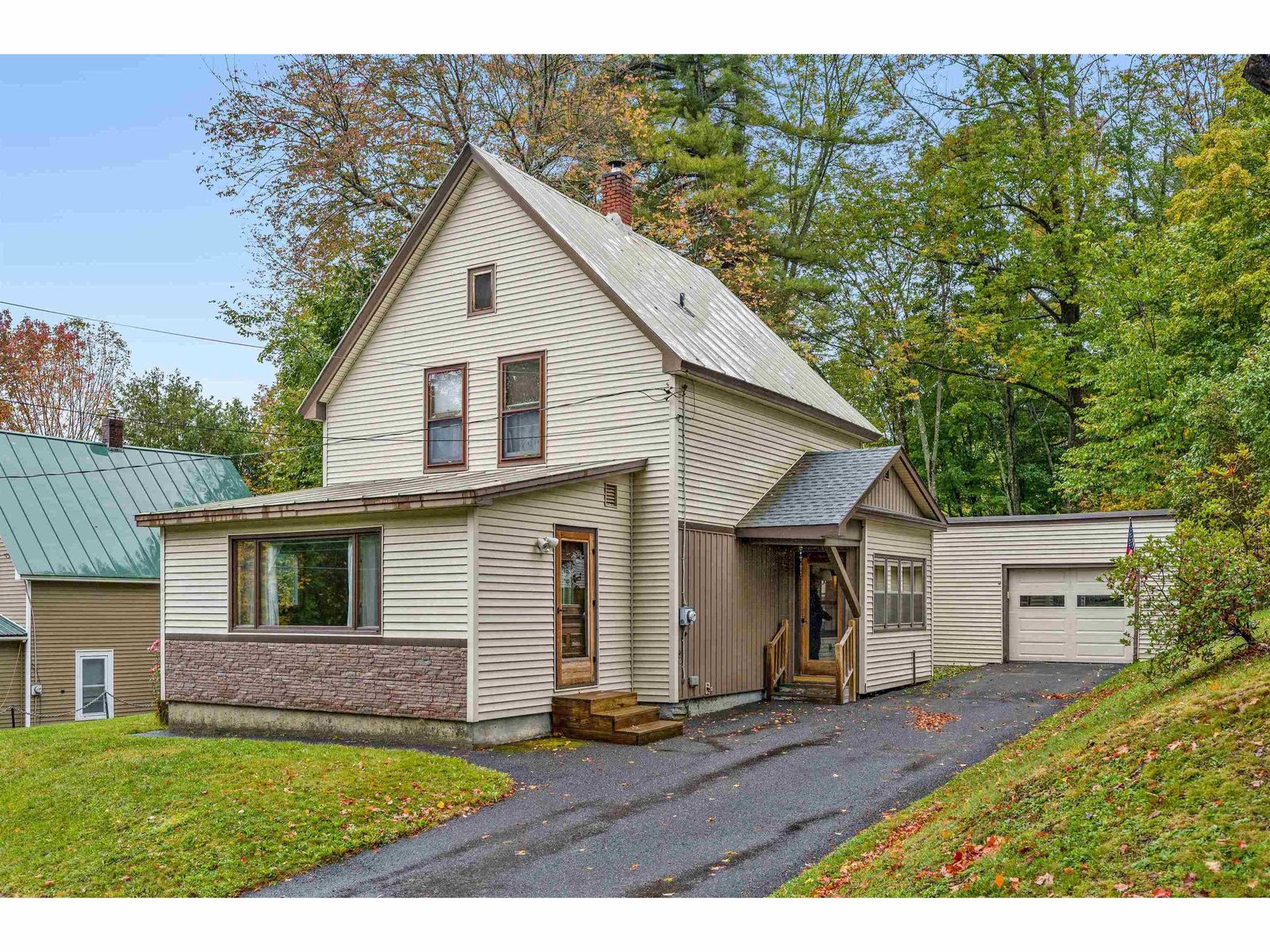Sold Status
$245,000 Sold Price
House Type
3 Beds
2 Baths
2,024 Sqft
Sold By KW Vermont-Stowe
Similar Properties for Sale
Request a Showing or More Info

Call: 802-863-1500
Mortgage Provider
Mortgage Calculator
$
$ Taxes
$ Principal & Interest
$
This calculation is based on a rough estimate. Every person's situation is different. Be sure to consult with a mortgage advisor on your specific needs.
Washington County
Driving up to this tidy Barre City Ranch one might think it is a small home but it isn't! You will be surprised at the spacious sunken living room and nice sized kitchen. Downstairs offers a designated office with not one but two built-in desks; perfect for working from home. The garden level offers a large, yet cozy, family room with a Hearthstone wood stove and a multi-purpose room with incredible storage for crafts, a game room, or anything else your creativity can muster up! The backyard is roomy enough for a garden and play space and has a custom built brick fireplace/cooking station perfect for summer pizzas or to take the chill off while sitting on the patio. You will notice the updated vinyl windows and the systems in this home are impressive from the solar panels, top-of-the-line Peerless furnace, to the home vac system. Imagine net zero electric bills! This home has been lovingly maintained and the room to spread out provides for quiet space and movie night or to gather a large group of family and friends for life's celebrations. Close to Rt. 62, shopping, and four miles to UVM Central Vermont Medical Center, in a great walkable neighborhood. Come make this your own and settle in before the holidays! †
Property Location
Property Details
| Sold Price $245,000 | Sold Date Oct 27th, 2021 | |
|---|---|---|
| List Price $239,900 | Total Rooms 9 | List Date Aug 18th, 2021 |
| Cooperation Fee Unknown | Lot Size 0.29 Acres | Taxes $6,098 |
| MLS# 4878486 | Days on Market 1191 Days | Tax Year 2020 |
| Type House | Stories 2 | Road Frontage |
| Bedrooms 3 | Style Ranch | Water Frontage |
| Full Bathrooms 1 | Finished 2,024 Sqft | Construction No, Existing |
| 3/4 Bathrooms 0 | Above Grade 2,024 Sqft | Seasonal No |
| Half Bathrooms 1 | Below Grade 0 Sqft | Year Built 1972 |
| 1/4 Bathrooms 0 | Garage Size Car | County Washington |
| Interior FeaturesBlinds, Cedar Closet, Ceiling Fan, Dining Area, Draperies, Fireplace - Wood, Living/Dining, Natural Light, Storage - Indoor, Window Treatment, Laundry - Basement |
|---|
| Equipment & AppliancesRefrigerator, Dishwasher, Disposal, Washer, Microwave, Dryer, Stove - Electric |
| Living/Dining 17' x 11' 9", 1st Floor | Living Room 20' 6" x 11', 1st Floor | Kitchen 20' 10" x 8' 6", 1st Floor |
|---|---|---|
| Bedroom 12' x 11' 9', 1st Floor | Bedroom 11' 8" x 10' 7", 1st Floor | Bedroom 9' 9" x 8', 1st Floor |
| Family Room 20' 5" x 18' 10", Basement | Bonus Room 16' 10" x 11' 4", Basement | Office/Study 10' 10" x 8', Basement |
| ConstructionWood Frame |
|---|
| BasementInterior, Storage Space, Daylight, Finished, Exterior Stairs, Walkout, Interior Access |
| Exterior FeaturesGarden Space, Windows - Double Pane |
| Exterior Vinyl Siding | Disability Features |
|---|---|
| Foundation Slab - Concrete | House Color White |
| Floors Vinyl, Carpet, Slate/Stone, Laminate | Building Certifications |
| Roof Shingle-Asphalt | HERS Index |
| DirectionsFrom Route 62 (Barre Beltline) take Berlin Street uphill, and turn left on Westwood Parkway. Home is on the left side. (approx .8 miles from Rt. 62) |
|---|
| Lot DescriptionNo, Sloping, Level, Sloping, Near Shopping, Neighborhood, Suburban |
| Garage & Parking , , 4 Parking Spaces |
| Road Frontage | Water Access |
|---|---|
| Suitable Use | Water Type |
| Driveway Paved | Water Body |
| Flood Zone No | Zoning R-10 Residential |
| School District Barre City School District | Middle |
|---|---|
| Elementary | High Spaulding High School |
| Heat Fuel Oil | Excluded |
|---|---|
| Heating/Cool None, Baseboard | Negotiable |
| Sewer Public | Parcel Access ROW No |
| Water Public | ROW for Other Parcel |
| Water Heater Off Boiler | Financing |
| Cable Co Charter | Documents Deed |
| Electric 100 Amp, Other, Circuit Breaker(s), Pre-Wired for Renewables | Tax ID 036-011-11337 |

† The remarks published on this webpage originate from Listed By Doreen Phillips of KW Vermont via the PrimeMLS IDX Program and do not represent the views and opinions of Coldwell Banker Hickok & Boardman. Coldwell Banker Hickok & Boardman cannot be held responsible for possible violations of copyright resulting from the posting of any data from the PrimeMLS IDX Program.

 Back to Search Results
Back to Search Results










