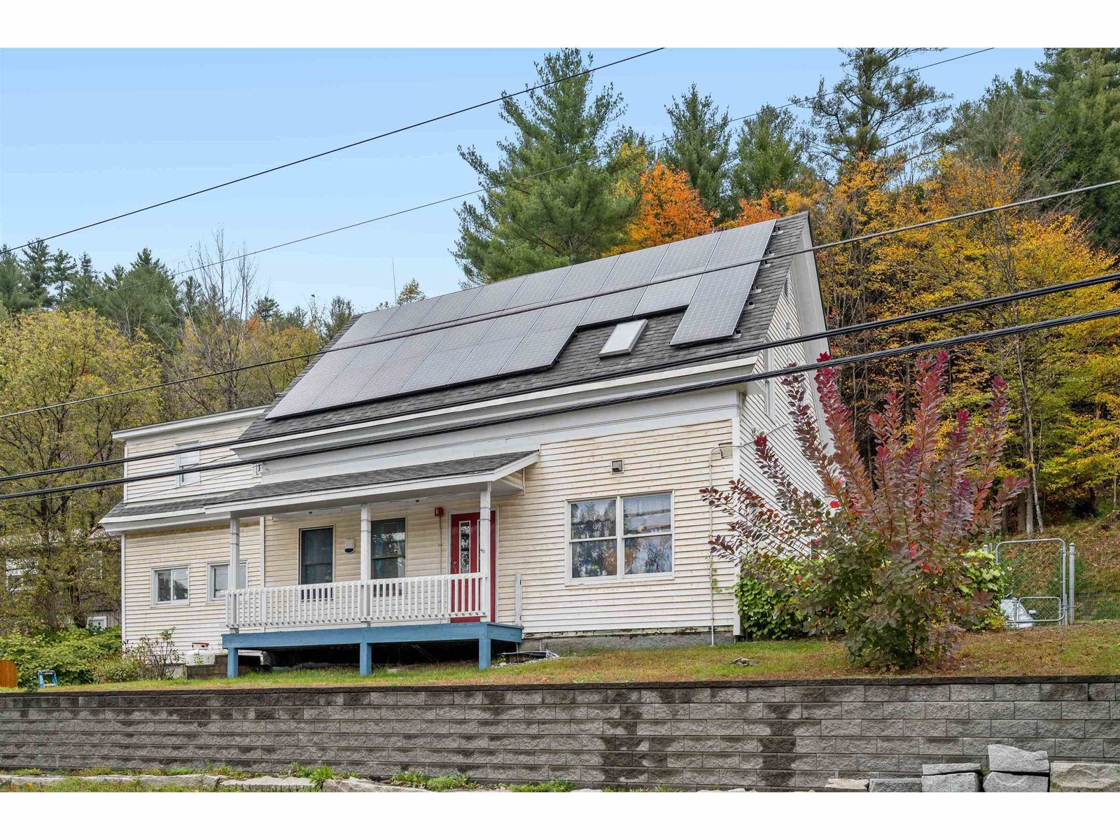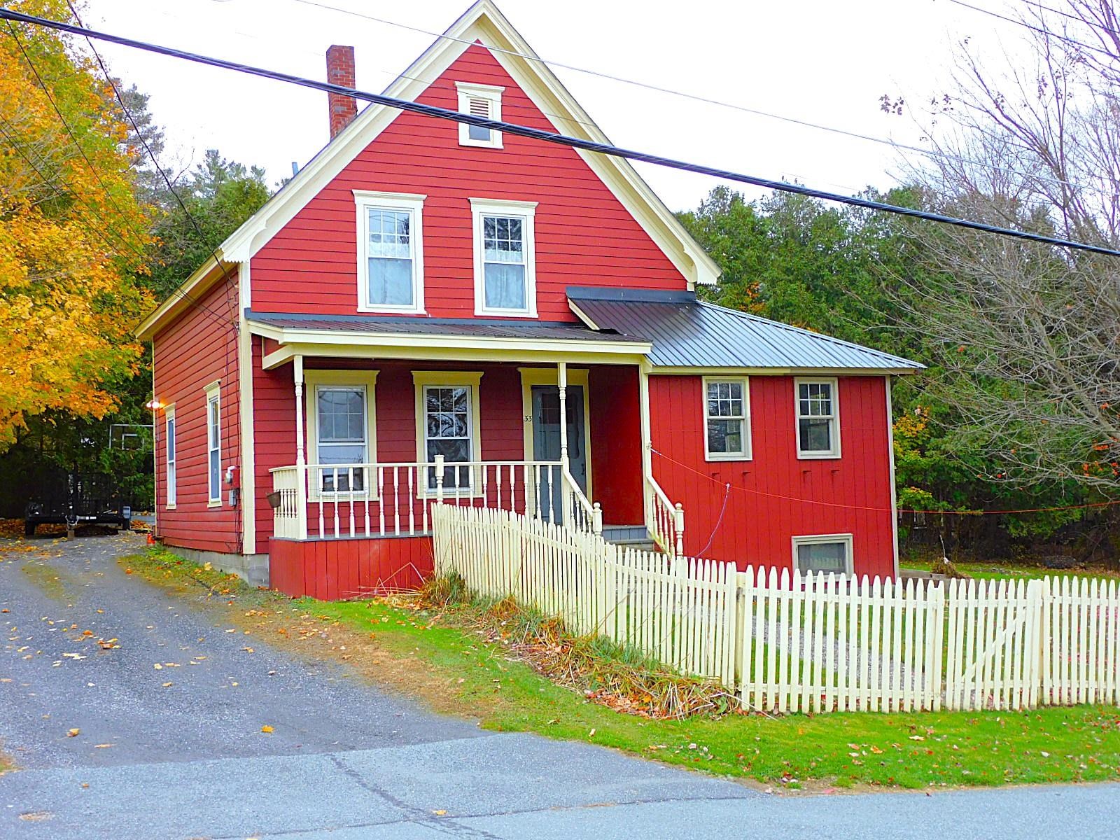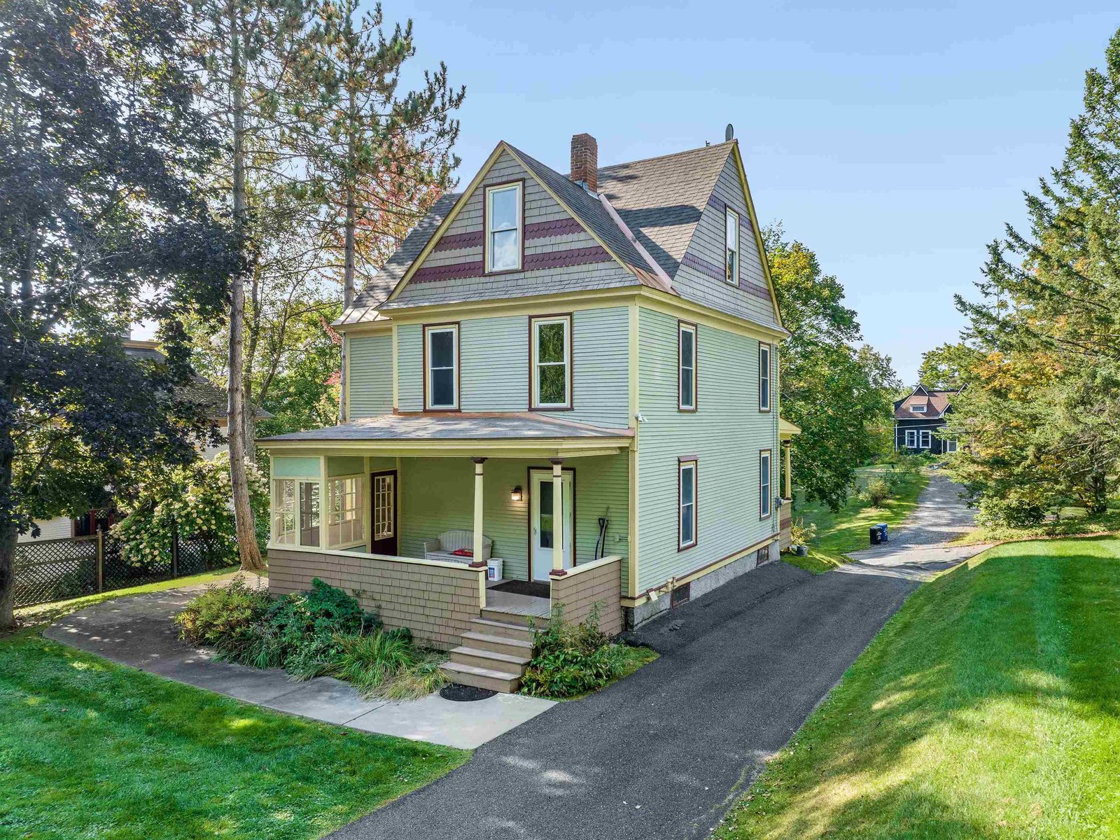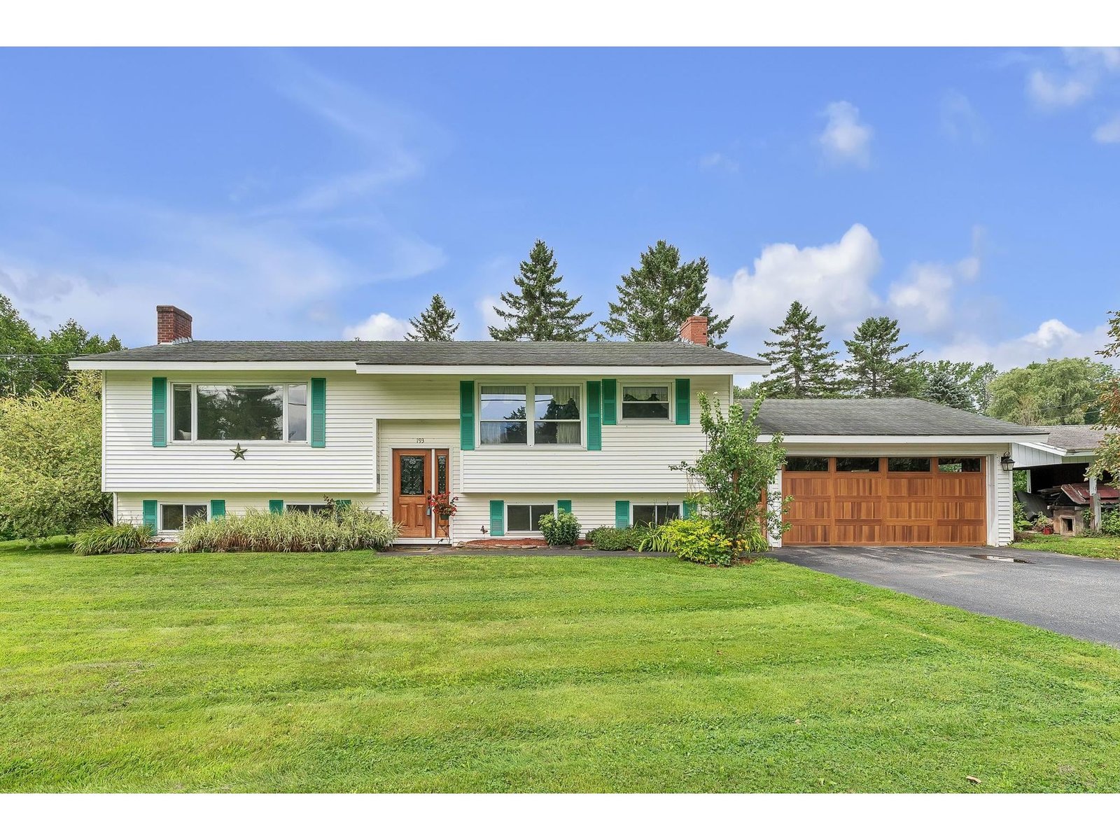Sold Status
$289,000 Sold Price
House Type
3 Beds
2 Baths
1,423 Sqft
Sold By Green Light Real Estate
Similar Properties for Sale
Request a Showing or More Info

Call: 802-863-1500
Mortgage Provider
Mortgage Calculator
$
$ Taxes
$ Principal & Interest
$
This calculation is based on a rough estimate. Every person's situation is different. Be sure to consult with a mortgage advisor on your specific needs.
Washington County
Sitting on a corner double lot, this cottage-style home is surrounded by perennial gardens and manicured landscaping, and is perched just right to have distant mountain views. With updated windows, an architectural shingle roof and vinyl siding this home will be little to maintain. The kitchen boasts engineered quartz countertops, new stainless steel appliances, recessed lighting and a nod to its 1938 age with a built-in hutch. The kitchen opens up to a bright living room centered around a well-loved and fully functioning fireplace. A full bath, first floor bedroom and dining room complete the first floor. Upstairs is another bedroom and a primary bedroom with plenty of closet space and even an en suite bathroom. The lower level that houses the one car garage has a finished room that’s ready to be used as a den, gym or these days as a much needed office space. And finally, outside sits a brick patio where it’ll be easy to enjoy the oasis that this private yard provides. Schedule your showing today! †
Property Location
Property Details
| Sold Price $289,000 | Sold Date Dec 5th, 2022 | |
|---|---|---|
| List Price $289,000 | Total Rooms 7 | List Date Aug 5th, 2022 |
| Cooperation Fee Unknown | Lot Size 0.29 Acres | Taxes $6,140 |
| MLS# 4924160 | Days on Market 839 Days | Tax Year 21 |
| Type House | Stories 1 3/4 | Road Frontage 100 |
| Bedrooms 3 | Style Saltbox | Water Frontage |
| Full Bathrooms 1 | Finished 1,423 Sqft | Construction No, Existing |
| 3/4 Bathrooms 1 | Above Grade 1,323 Sqft | Seasonal No |
| Half Bathrooms 0 | Below Grade 100 Sqft | Year Built 1938 |
| 1/4 Bathrooms 0 | Garage Size 1 Car | County Washington |
| Interior Features |
|---|
| Equipment & Appliances |
| ConstructionWood Frame |
|---|
| BasementInterior, Partially Finished, Daylight, Interior Stairs, Stairs - Interior, Stairs - Basement |
| Exterior Features |
| Exterior Vinyl Siding | Disability Features 1st Floor Full Bathrm, 1st Floor Bedroom |
|---|---|
| Foundation Concrete | House Color Sand |
| Floors Tile, Carpet, Laminate | Building Certifications |
| Roof Shingle-Architectural | HERS Index |
| DirectionsFrom Route 302 turn on to Waterman Street. House is on the corner of Waterman and Garden Street on the righthand side. Sign on yard. Please enter home from Garden Street side up the stone steps. |
|---|
| Lot Description, View, Landscaped, Corner, City Lot, Neighborhood |
| Garage & Parking , Driveway |
| Road Frontage 100 | Water Access |
|---|---|
| Suitable Use | Water Type |
| Driveway Paved | Water Body |
| Flood Zone No | Zoning Residential |
| School District Barre City School District | Middle Barre City Elem & Middle Sch |
|---|---|
| Elementary Barre City Elem & Middle Sch | High Spaulding High School |
| Heat Fuel Oil | Excluded |
|---|---|
| Heating/Cool None, Hot Water, Baseboard | Negotiable |
| Sewer Public | Parcel Access ROW |
| Water Public | ROW for Other Parcel |
| Water Heater Domestic, Owned, Off Boiler | Financing |
| Cable Co | Documents |
| Electric Circuit Breaker(s) | Tax ID 036-011-11362 |

† The remarks published on this webpage originate from Listed By Hannah Dawson of Green Light Real Estate via the PrimeMLS IDX Program and do not represent the views and opinions of Coldwell Banker Hickok & Boardman. Coldwell Banker Hickok & Boardman cannot be held responsible for possible violations of copyright resulting from the posting of any data from the PrimeMLS IDX Program.

 Back to Search Results
Back to Search Results










