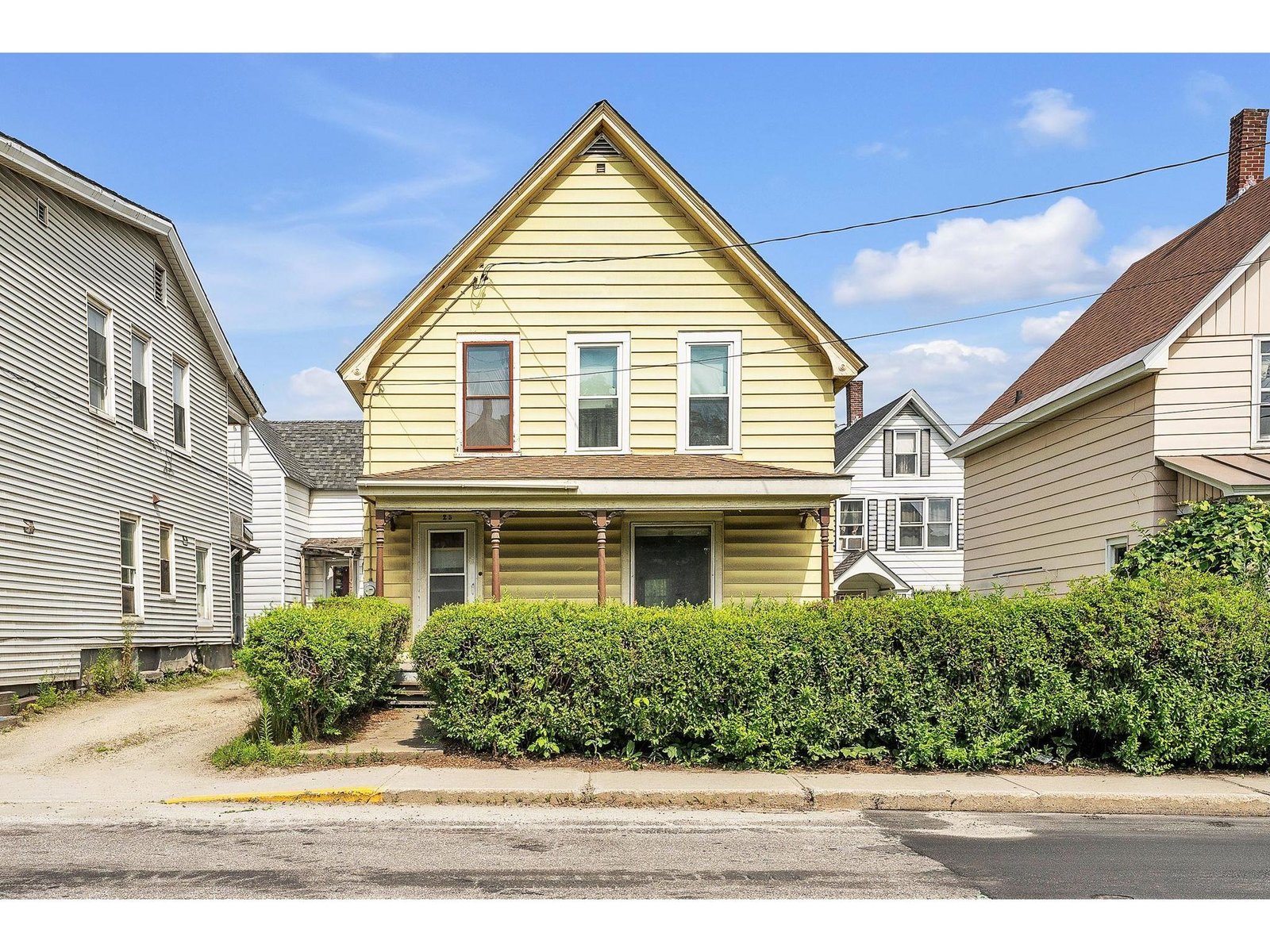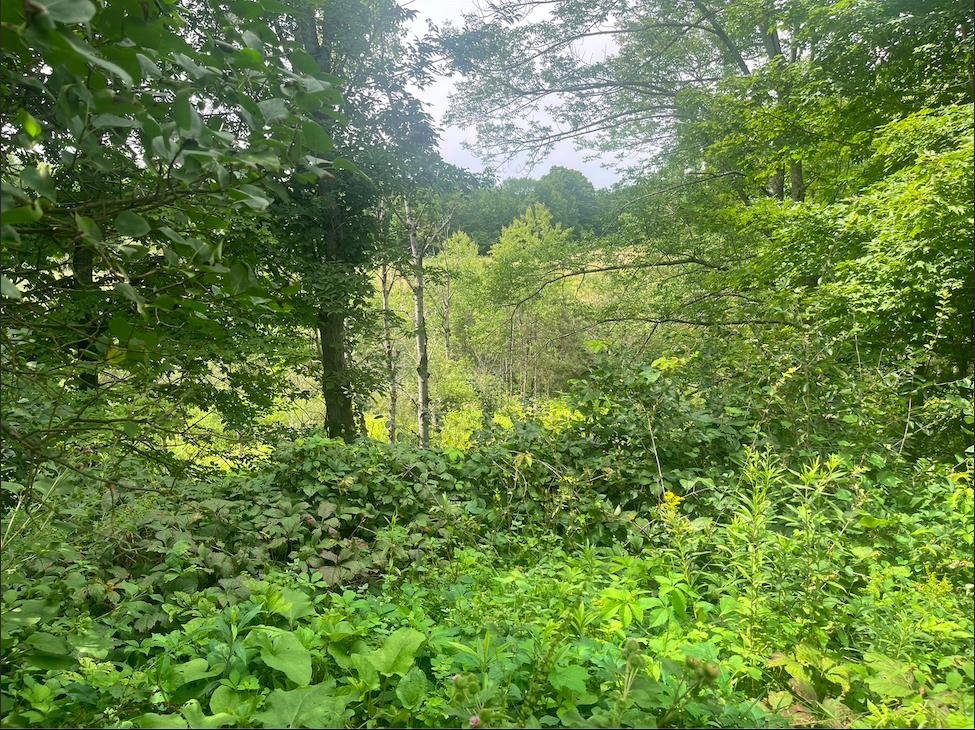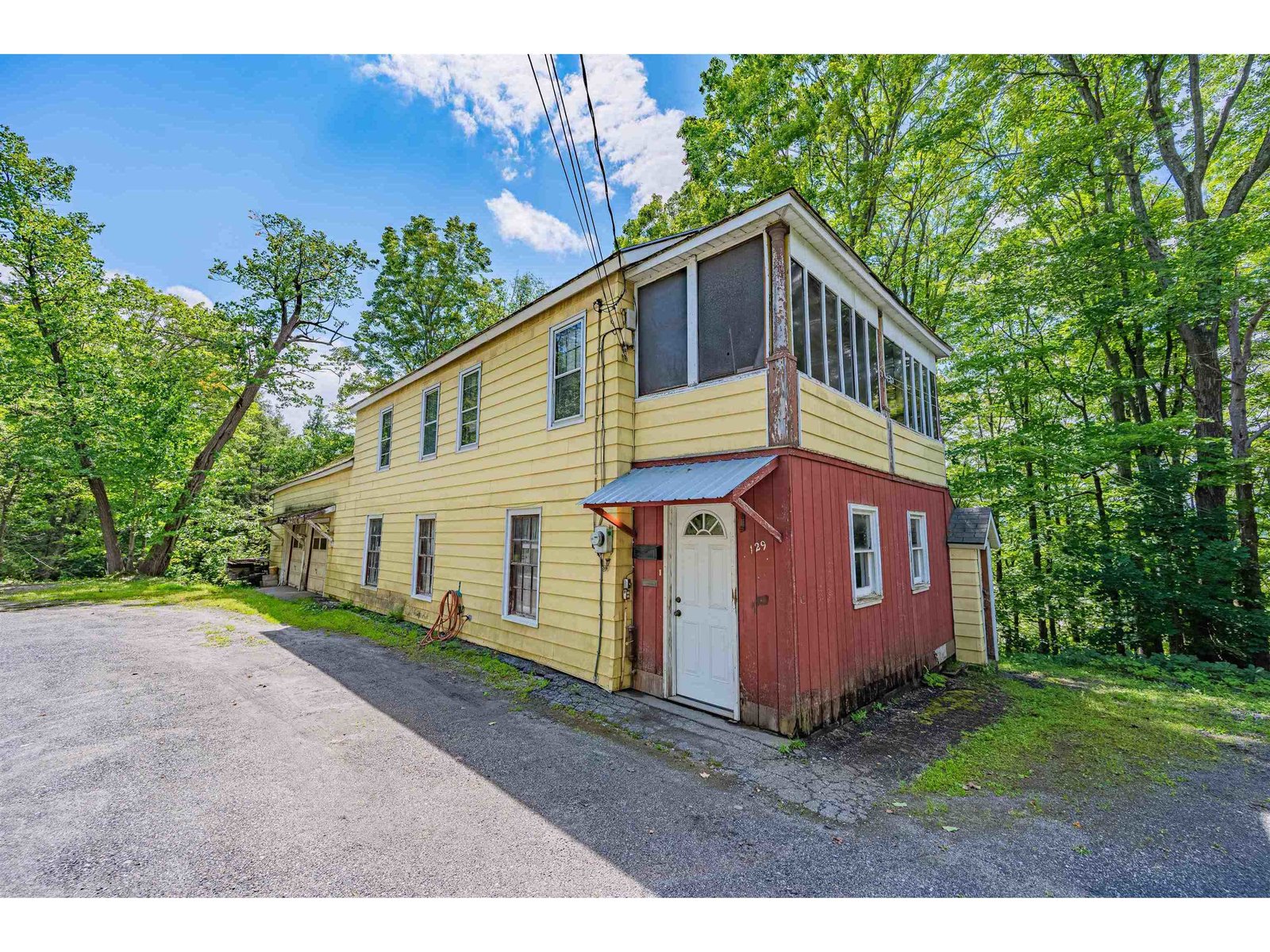Sold Status
$135,000 Sold Price
House Type
2 Beds
2 Baths
1,309 Sqft
Sold By
Similar Properties for Sale
Request a Showing or More Info

Call: 802-863-1500
Mortgage Provider
Mortgage Calculator
$
$ Taxes
$ Principal & Interest
$
This calculation is based on a rough estimate. Every person's situation is different. Be sure to consult with a mortgage advisor on your specific needs.
Washington County
A great find tucked into your own little corner of heaven in the City! This charming cape style home enjoys an outstanding 1+ acre lot bordered with trees and a stonewall with 2 areas of road frontage on Perrin Street. Inside you'll find a lovely, updated kitchen with granite counters, a huge dining & living area with a large brick hearth complete with a fireplace and built-in wood storage, an updated full bath with dual sinks and a den area that spills onto a stone patio. Upstairs are 2 bedrooms and a large sitting area with storage options. The lower level of this home houses the utilities, of course, but there's also a half bath & a semi-finished room that has some good natural light that walks out to the backyard. With a 1-car detached garage and all kinds of gardening opportunities, this property exudes the character and charm you're looking for! †
Property Location
Property Details
| Sold Price $135,000 | Sold Date Jun 8th, 2018 | |
|---|---|---|
| List Price $135,000 | Total Rooms 5 | List Date Apr 16th, 2018 |
| Cooperation Fee Unknown | Lot Size 1.02 Acres | Taxes $4,350 |
| MLS# 4686435 | Days on Market 2411 Days | Tax Year 2017 |
| Type House | Stories 1 1/2 | Road Frontage 0 |
| Bedrooms 2 | Style Cape | Water Frontage |
| Full Bathrooms 1 | Finished 1,309 Sqft | Construction No, Existing |
| 3/4 Bathrooms 0 | Above Grade 1,309 Sqft | Seasonal No |
| Half Bathrooms 1 | Below Grade 0 Sqft | Year Built 1901 |
| 1/4 Bathrooms 0 | Garage Size 1 Car | County Washington |
| Interior FeaturesFireplace - Wood, Hearth |
|---|
| Equipment & AppliancesRange-Electric, Refrigerator |
| Kitchen 17'2 x 9'5, 1st Floor | Living/Dining 25'11 x 17'1, 1st Floor | Den 13'9 x 9'4, 1st Floor |
|---|---|---|
| Bedroom 15'2 x 12'11, 2nd Floor | Bedroom 13'2 x 9'9, 2nd Floor | Other Sitting Area 9'3 x 9'1, 2nd Floor |
| ConstructionWood Frame |
|---|
| BasementInterior, Daylight, Daylight, Walkout |
| Exterior FeaturesPatio |
| Exterior Clapboard | Disability Features |
|---|---|
| Foundation Stone, Concrete | House Color White |
| Floors Vinyl, Carpet, Wood | Building Certifications |
| Roof Shingle-Asphalt | HERS Index |
| DirectionsNorth Main Street to Beckley Hill. R onto Perrin Street. Property on R, on the bend in the road. |
|---|
| Lot Description, Level, Sloping |
| Garage & Parking Detached, |
| Road Frontage 0 | Water Access |
|---|---|
| Suitable Use | Water Type |
| Driveway Gravel | Water Body |
| Flood Zone No | Zoning Planned Res |
| School District NA | Middle Barre City Elem & Middle Sch |
|---|---|
| Elementary Barre City Elem & Middle Sch | High Spaulding High School |
| Heat Fuel Oil | Excluded |
|---|---|
| Heating/Cool None, Hot Water | Negotiable |
| Sewer Public | Parcel Access ROW |
| Water Public | ROW for Other Parcel |
| Water Heater Off Boiler | Financing |
| Cable Co Charter Communications | Documents Deed |
| Electric 100 Amp, Circuit Breaker(s) | Tax ID 036-011-10444 |

† The remarks published on this webpage originate from Listed By of via the PrimeMLS IDX Program and do not represent the views and opinions of Coldwell Banker Hickok & Boardman. Coldwell Banker Hickok & Boardman cannot be held responsible for possible violations of copyright resulting from the posting of any data from the PrimeMLS IDX Program.

 Back to Search Results
Back to Search Results










