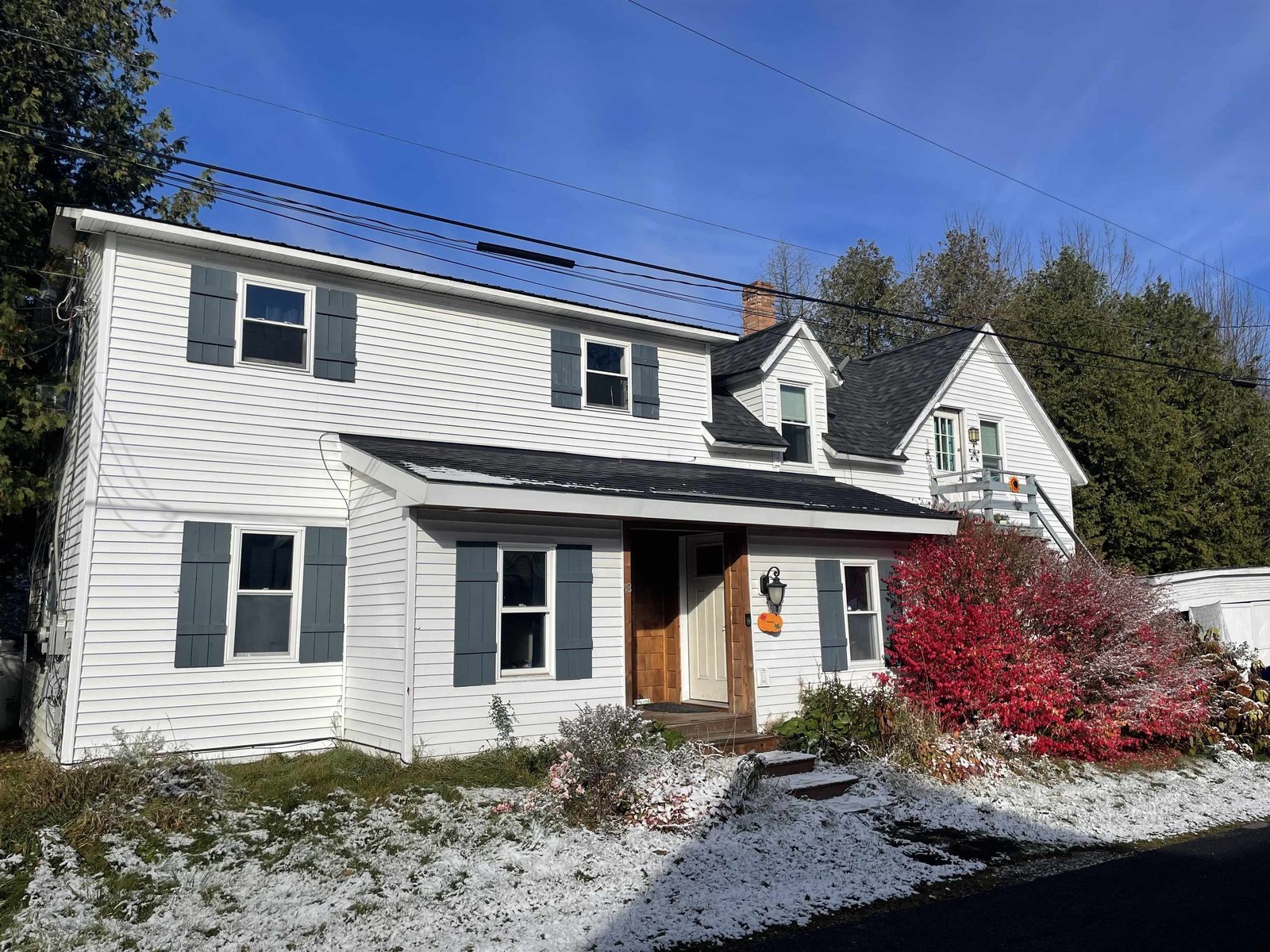Sold Status
$199,000 Sold Price
House Type
3 Beds
2 Baths
1,819 Sqft
Sold By
Similar Properties for Sale
Request a Showing or More Info

Call: 802-863-1500
Mortgage Provider
Mortgage Calculator
$
$ Taxes
$ Principal & Interest
$
This calculation is based on a rough estimate. Every person's situation is different. Be sure to consult with a mortgage advisor on your specific needs.
Washington County
"Not Your Average Cape" When you walk into this clean, bright, updated home you'll immediately know that it's something special. From the granite counter tops to the cathedral ceiling, everywhere you look this house has character and style. Open concept kitchen and living room on the first floor with timber frame-style beams. The living room has patio doors that you can look out to distant views of the mountains, or you can choose to gaze into the dancing flames of your pellet stove. The two first floor bedrooms have multiple windows to let in the sunshine. Escape to the third bedroom on the second floor where the entrance overlooks the living area. Completely updated bathroom has double vanity and brand new tub/shower. The finished basement is complete with new flooring and paint. And with recessed lighting and full size windows, you'll forget that this is supposed to be the "basement". And outside, the double lot lets you have the space to stretch out; with a large back deck, fire pit and raised beds for your green thumb there isn't much you CAN'T do. A poured concrete pad for your future detached garage as well as an attached garage provide the proverbial "icing on the cake". With all this one of a kind home has to offer, it is sure to delight most any buyer. †
Property Location
Property Details
| Sold Price $199,000 | Sold Date Sep 27th, 2019 | |
|---|---|---|
| List Price $199,000 | Total Rooms 8 | List Date Aug 7th, 2019 |
| Cooperation Fee Unknown | Lot Size 0.58 Acres | Taxes $5,453 |
| MLS# 4769547 | Days on Market 1930 Days | Tax Year 2019 |
| Type House | Stories 1 1/2 | Road Frontage 100 |
| Bedrooms 3 | Style Cape | Water Frontage |
| Full Bathrooms 1 | Finished 1,819 Sqft | Construction No, Existing |
| 3/4 Bathrooms 0 | Above Grade 1,508 Sqft | Seasonal No |
| Half Bathrooms 1 | Below Grade 311 Sqft | Year Built 1976 |
| 1/4 Bathrooms 0 | Garage Size 1 Car | County Washington |
| Interior FeaturesCathedral Ceiling, Ceiling Fan |
|---|
| Equipment & AppliancesRange-Gas, Washer, Exhaust Hood, Dishwasher, Refrigerator, Dryer, Smoke Detector, Pellet Stove |
| Living Room 18x12, 1st Floor | Kitchen - Eat-in 11x15, 1st Floor | Bedroom 12x12, 1st Floor |
|---|---|---|
| Bedroom 12x14, 1st Floor | Bedroom 13x15, 2nd Floor | Mudroom 11x3, Basement |
| Family Room 17x11, Basement |
| ConstructionWood Frame |
|---|
| BasementInterior, Partially Finished, Full, Walkout |
| Exterior FeaturesDeck, Shed |
| Exterior Board and Batten | Disability Features |
|---|---|
| Foundation Concrete | House Color |
| Floors | Building Certifications |
| Roof Shingle-Asphalt | HERS Index |
| DirectionsFrom VT 62- turn onto Berlin st towards Prospect St. Go straight through stop sign, turns into Westwood Parkway. House is on right. Look for sign. From downtown Barre, turn up Prospect Street at the opera house. Left onto Westwood Parkway. |
|---|
| Lot Description, Sloping, Level, Landscaped |
| Garage & Parking Direct Entry |
| Road Frontage 100 | Water Access |
|---|---|
| Suitable Use | Water Type |
| Driveway Paved | Water Body |
| Flood Zone No | Zoning Residential |
| School District Barre City School District | Middle Barre City Elem & Middle Sch |
|---|---|
| Elementary Barre City Elem & Middle Sch | High Spaulding High School |
| Heat Fuel Pellet, Wood Pellets | Excluded |
|---|---|
| Heating/Cool None, Stove-Pellet, Hot Water | Negotiable |
| Sewer Public | Parcel Access ROW |
| Water Public | ROW for Other Parcel |
| Water Heater Domestic, Owned, Oil, Off Boiler | Financing |
| Cable Co | Documents |
| Electric Circuit Breaker(s) | Tax ID 036-011-11379 |

† The remarks published on this webpage originate from Listed By Lauren Gould of Green Light Real Estate via the PrimeMLS IDX Program and do not represent the views and opinions of Coldwell Banker Hickok & Boardman. Coldwell Banker Hickok & Boardman cannot be held responsible for possible violations of copyright resulting from the posting of any data from the PrimeMLS IDX Program.

 Back to Search Results
Back to Search Results










