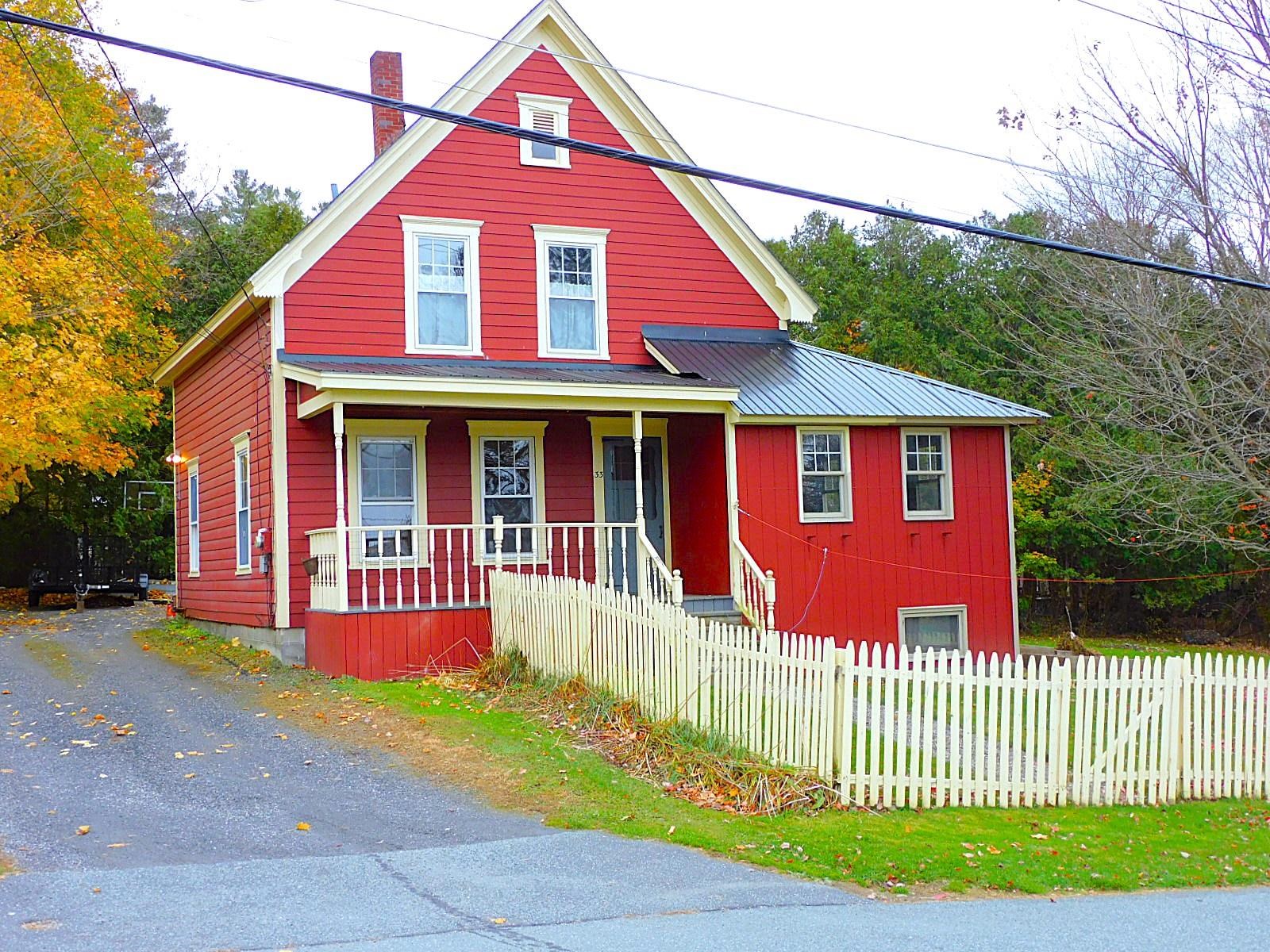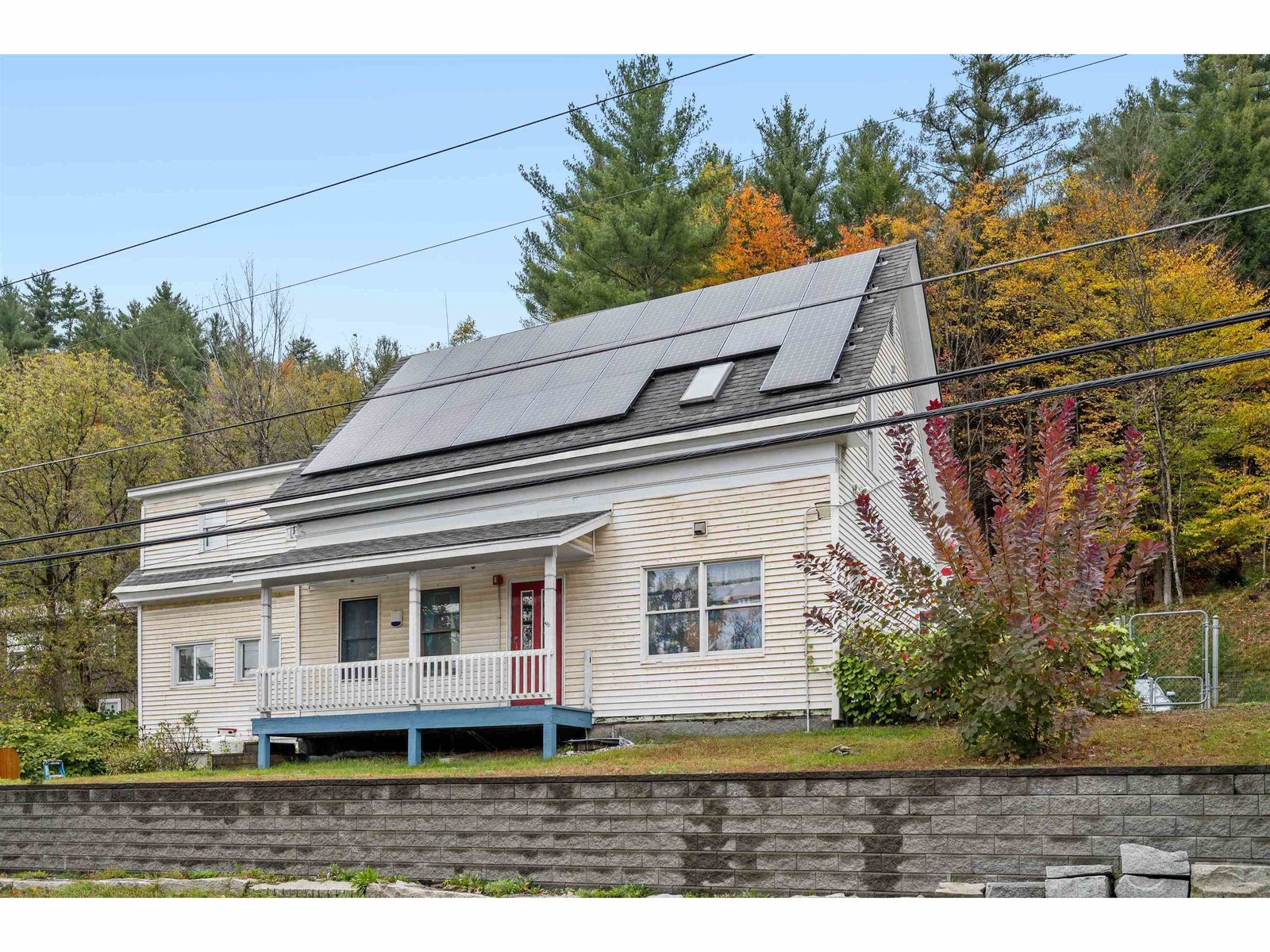Sold Status
$290,000 Sold Price
House Type
4 Beds
2 Baths
2,092 Sqft
Sold By KW Vermont
Similar Properties for Sale
Request a Showing or More Info

Call: 802-863-1500
Mortgage Provider
Mortgage Calculator
$
$ Taxes
$ Principal & Interest
$
This calculation is based on a rough estimate. Every person's situation is different. Be sure to consult with a mortgage advisor on your specific needs.
Washington County
Spacious four bedroom raised ranch with two newly renovated bathrooms on a half acre lot with an in-ground pool located on the outskirts of town next to a wooded area for privacy. Lovely hardwood floors on the main level and big fully equipped eat-in kitchen with a pass through bar to the living room. Walk in to the basement area after parking in the driveway or detached two car garage and set up a mud room area and start enjoy a recreation room. One of the four bedrooms is located on this level, but is currently being used for storage. Pull-down stairs access the attic on the main level for plenty of extra storage and the newer standing seam metal roof was properly installed with a ridge vent so the attic doesn't get overheated. The house had very reasonable heating bills when it was lived in full time until April 2022 when the long time owners moved out. It's been lived in part-time ever since, but well maintained since. The in-ground pool gave many years of enjoyment to the family and is ready for your BBQ, birthday party, or just lounging in your private back yard. †
Property Location
Property Details
| Sold Price $290,000 | Sold Date Oct 6th, 2023 | |
|---|---|---|
| List Price $255,000 | Total Rooms 9 | List Date Aug 10th, 2023 |
| Cooperation Fee Unknown | Lot Size 0.53 Acres | Taxes $6,043 |
| MLS# 4964949 | Days on Market 469 Days | Tax Year 2023 |
| Type House | Stories 1 | Road Frontage 76 |
| Bedrooms 4 | Style Raised Ranch | Water Frontage |
| Full Bathrooms 0 | Finished 2,092 Sqft | Construction No, Existing |
| 3/4 Bathrooms 2 | Above Grade 1,092 Sqft | Seasonal No |
| Half Bathrooms 0 | Below Grade 1,000 Sqft | Year Built 1957 |
| 1/4 Bathrooms 0 | Garage Size 2 Car | County Washington |
| Interior Features |
|---|
| Equipment & Appliances |
| Kitchen 1st Floor | Living Room 1st Floor | Bath - 3/4 1st Floor |
|---|---|---|
| Bedroom 1st Floor | Bedroom 1st Floor | Bedroom 1st Floor |
| Bedroom Basement | Bath - 3/4 Basement | Rec Room Basement |
| ConstructionWood Frame |
|---|
| BasementInterior, Partially Finished, Concrete, Daylight, Interior Stairs, Stairs - Interior, Walkout |
| Exterior FeaturesPool - In Ground |
| Exterior Vinyl | Disability Features |
|---|---|
| Foundation Concrete | House Color White |
| Floors | Building Certifications |
| Roof Shingle-Asphalt | HERS Index |
| DirectionsFrom Prospect Street, turn up Allen Street. House on the left. |
|---|
| Lot Description, Subdivision, Landscaped, Subdivision |
| Garage & Parking Detached, |
| Road Frontage 76 | Water Access |
|---|---|
| Suitable Use | Water Type |
| Driveway Paved | Water Body |
| Flood Zone No | Zoning R-04 |
| School District NA | Middle Barre City Elem & Middle Sch |
|---|---|
| Elementary Barre City Elem & Middle Sch | High Spaulding High School |
| Heat Fuel Oil | Excluded |
|---|---|
| Heating/Cool None, Hot Air | Negotiable |
| Sewer Public | Parcel Access ROW |
| Water Public | ROW for Other Parcel |
| Water Heater Electric | Financing |
| Cable Co | Documents |
| Electric Circuit Breaker(s) | Tax ID 036-011-1266 |

† The remarks published on this webpage originate from Listed By Martha Lange of BHHS Vermont Realty Group/Montpelier via the PrimeMLS IDX Program and do not represent the views and opinions of Coldwell Banker Hickok & Boardman. Coldwell Banker Hickok & Boardman cannot be held responsible for possible violations of copyright resulting from the posting of any data from the PrimeMLS IDX Program.

 Back to Search Results
Back to Search Results










