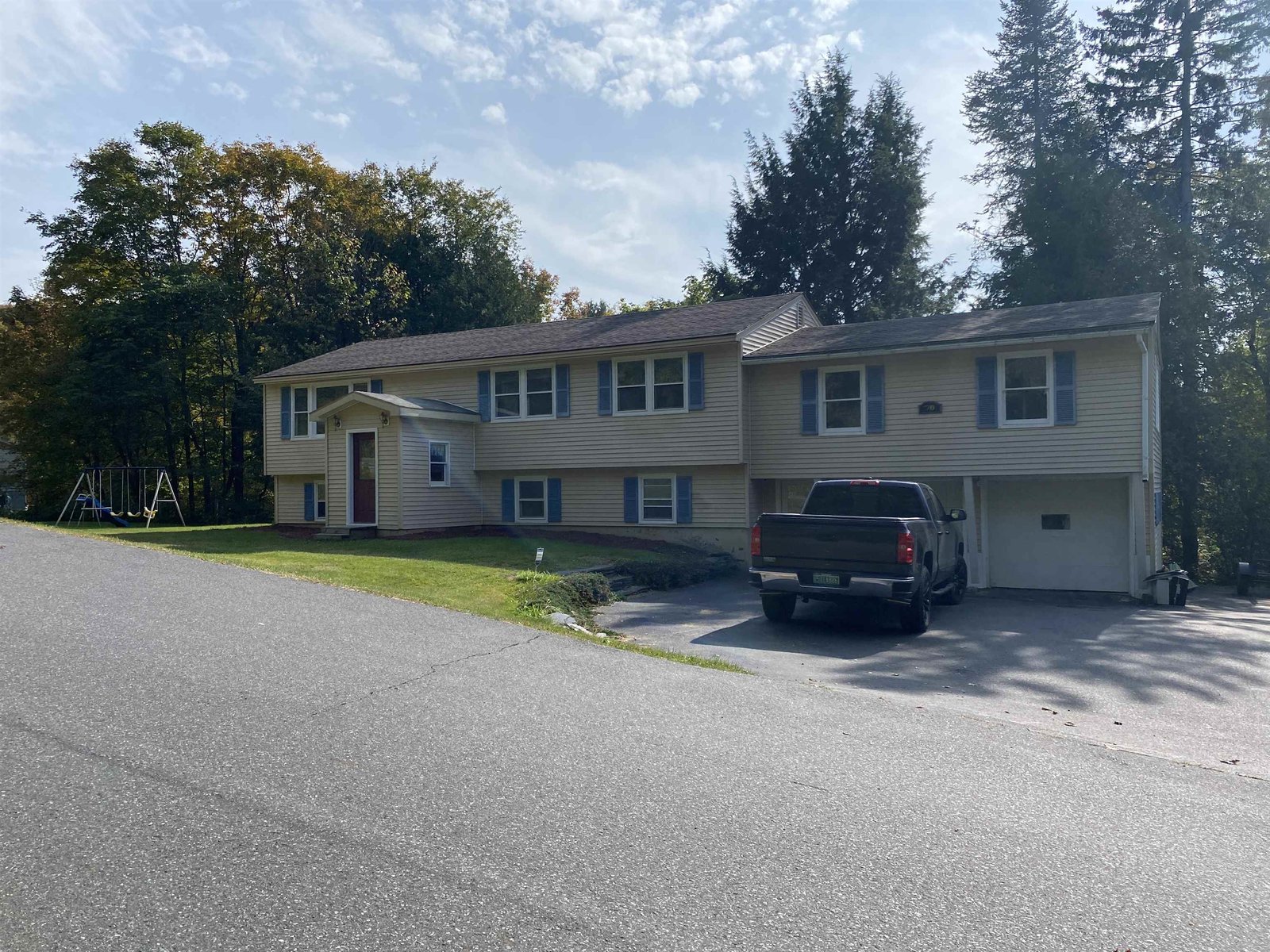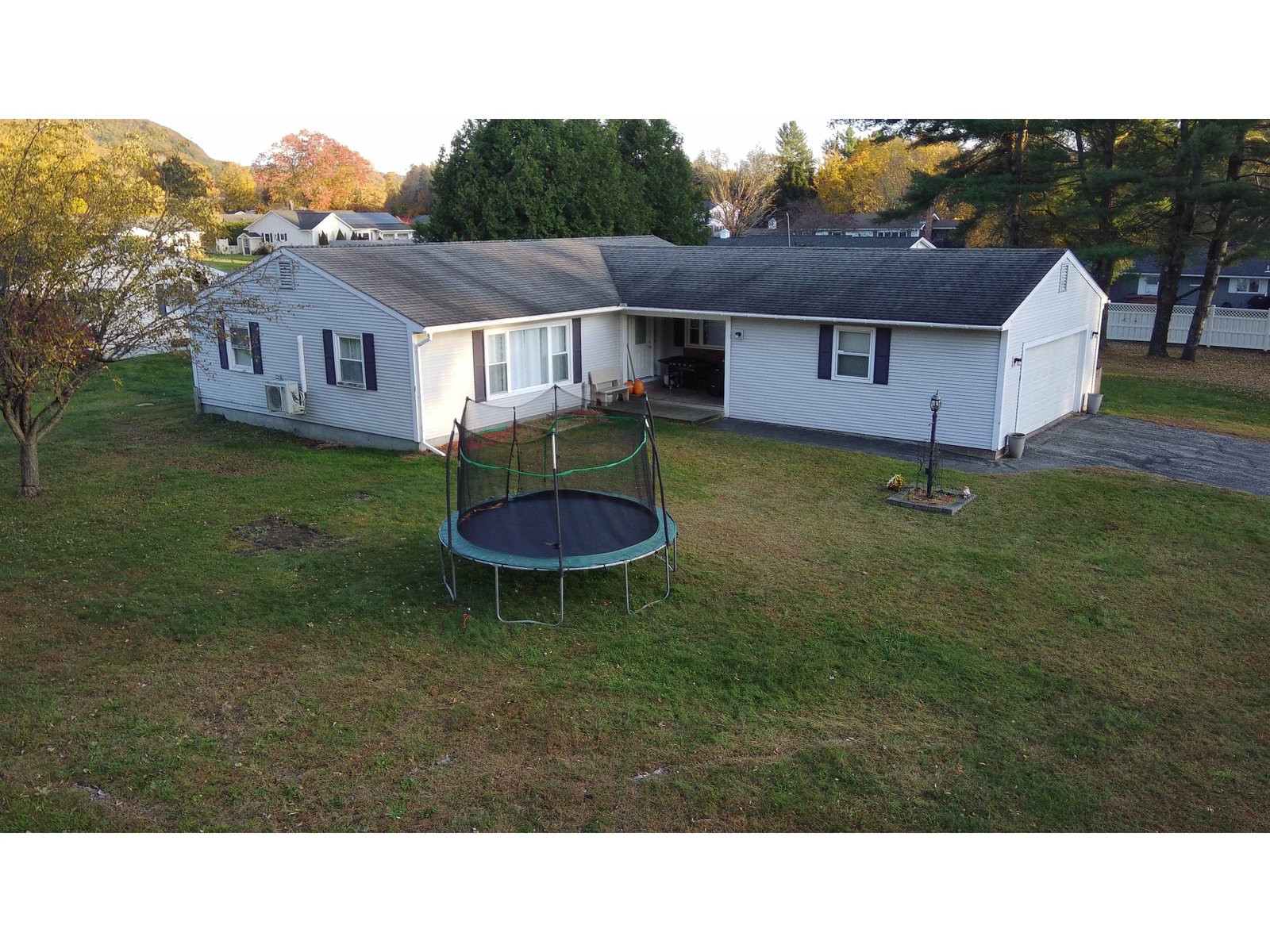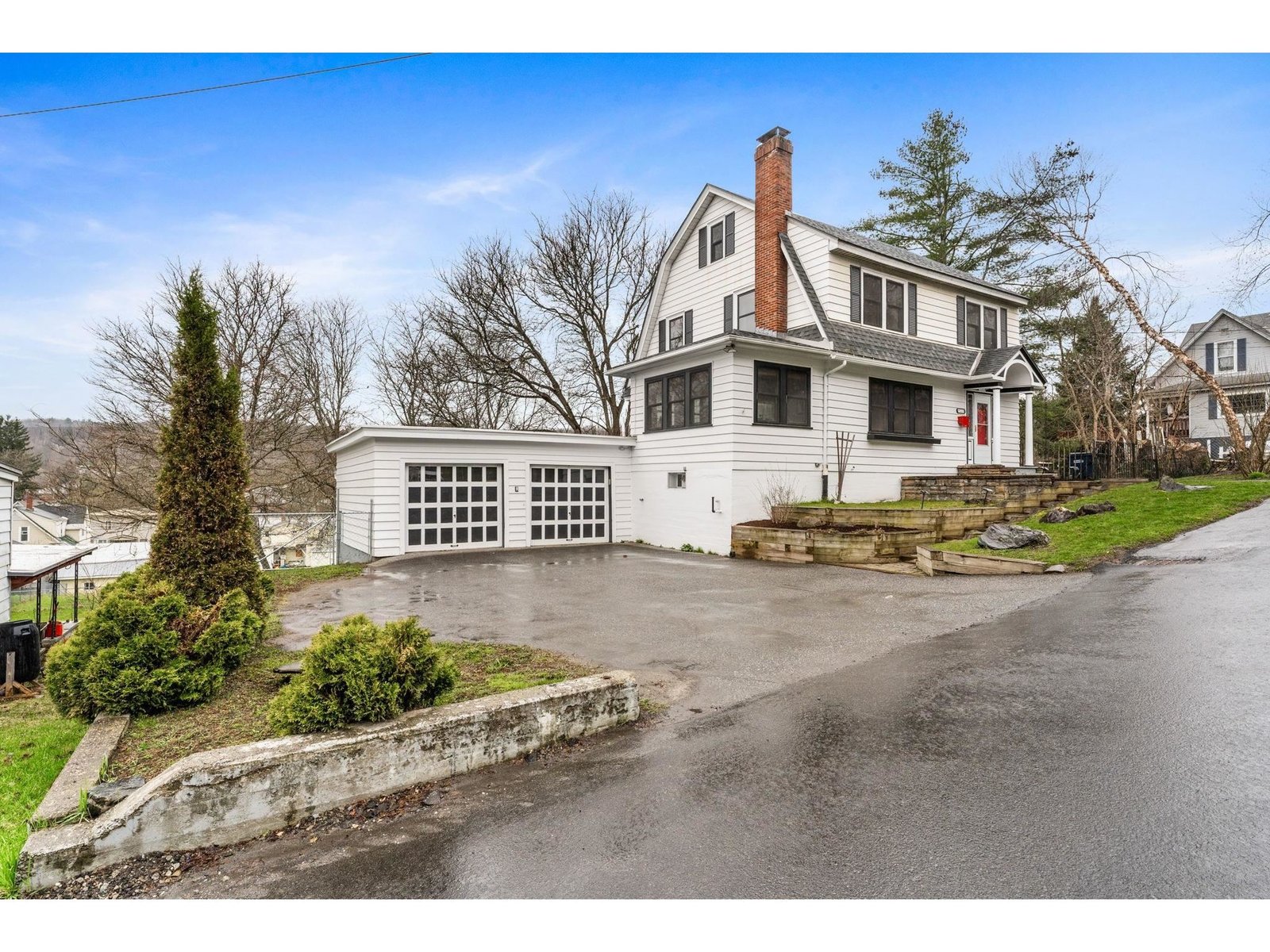Sold Status
$377,500 Sold Price
House Type
3 Beds
2 Baths
3,280 Sqft
Sold By Jodie Dubuque of Coldwell Banker Hickok and Boardman
Similar Properties for Sale
Request a Showing or More Info

Call: 802-863-1500
Mortgage Provider
Mortgage Calculator
$
$ Taxes
$ Principal & Interest
$
This calculation is based on a rough estimate. Every person's situation is different. Be sure to consult with a mortgage advisor on your specific needs.
Washington County
Welcome to the perfect blend of classic colonial charm and modern convenience! This meticulously maintained home offers the best of both worlds, featuring updates throughout. Step inside to discover high-end finishes, from the brand-new kitchen with sleek quartz countertops and soft-close cabinets to the replacement windows that flood the space with natural light. The attention to detail extends to the updated bathrooms, flooring, and fresh paint, ensuring a turnkey experience for the lucky new owner. On the main level, the heart of the home shines with a stunning kitchen featuring top-of-the-line black stainless steel appliances and a cozy dining room perfect for intimate meals. Relaxing in the den or gathering around the living room, you’ll keep cozy all winter with the fireplace with pellet stove insert. On the downstairs walk-out level, you’ll find the inviting kitchen/dining area, which leads seamlessly to an expansive patio and the inviting in-ground pool. Whether hosting gatherings or accommodating guests, this versatile space offers endless possibilities. An attached two-car garage provides easy access, while the proximity to the interstate and downtown ensures that everything you need is just moments away. Don't miss the opportunity to make this beautiful home yours -Showings start at Open House Saturday April 27, 2024 at 11:00 AM-1:00 PM. Private showings start after 1:00PM. †
Property Location
Property Details
| Sold Price $377,500 | Sold Date Jun 27th, 2024 | |
|---|---|---|
| List Price $375,000 | Total Rooms 13 | List Date Apr 25th, 2024 |
| Cooperation Fee Unknown | Lot Size 0.38 Acres | Taxes $6,785 |
| MLS# 4992760 | Days on Market 210 Days | Tax Year 2023 |
| Type House | Stories 2 | Road Frontage |
| Bedrooms 3 | Style | Water Frontage |
| Full Bathrooms 1 | Finished 3,280 Sqft | Construction No, Existing |
| 3/4 Bathrooms 1 | Above Grade 2,240 Sqft | Seasonal No |
| Half Bathrooms 0 | Below Grade 1,040 Sqft | Year Built 1932 |
| 1/4 Bathrooms 0 | Garage Size 2 Car | County Washington |
| Interior FeaturesCeiling Fan, Dining Area, Fireplace - Wood, Kitchen/Dining, Natural Light, Laundry - Basement |
|---|
| Equipment & AppliancesRefrigerator, Dishwasher, Disposal, Washer, Dryer, Range-Electric, Microwave, Water Heater - Heat Pump, Exhaust Fan, Mini Split, Smoke Detectr-Batt Powrd, Stove-Pellet, Pellet Stove |
| Kitchen 16x12, 1st Floor | Dining Room 13x13, 1st Floor | Living Room 18x13, 1st Floor |
|---|---|---|
| Office/Study 12 x8.5, 1st Floor | Breezeway 8x8, 1st Floor | Primary Bedroom 13x13, 2nd Floor |
| Bedroom 13x13, 2nd Floor | Bedroom 13x12, 2nd Floor | Bath - Full 2nd Floor |
| Bonus Room 24x14, 3rd Floor | Family Room 25x25, Basement | Kitchen/Dining 20x10, Basement |
| Laundry Room Basement | Utility Room Basement | Bath - 3/4 Basement |
| Construction |
|---|
| BasementInterior, Interior Stairs, Finished |
| Exterior FeaturesPatio, Pool - In Ground |
| Exterior | Disability Features Bathrm w/step-in Shower |
|---|---|
| Foundation Concrete | House Color White |
| Floors Laminate, Carpet, Hardwood | Building Certifications |
| Roof Shingle-Asphalt | HERS Index |
| DirectionsFrom Main St, take Brook St. Take the second left onto Pleasant St. Property will be on the left. |
|---|
| Lot Description, Neighborhood |
| Garage & Parking Driveway, Driveway, Garage, Off Street, Parking Spaces 3 - 5, Paved, Attached |
| Road Frontage | Water Access |
|---|---|
| Suitable Use | Water Type |
| Driveway Paved | Water Body |
| Flood Zone Unknown | Zoning R-04 Residential |
| School District Barre Unified Union School District | Middle Barre City Elem & Middle Sch |
|---|---|
| Elementary Barre City Elem & Middle Sch | High Spaulding High School |
| Heat Fuel Pellet, Wood Pellets | Excluded Chest Freezer in basement |
|---|---|
| Heating/Cool Steam, Heat Pump | Negotiable |
| Sewer Public | Parcel Access ROW |
| Water | ROW for Other Parcel |
| Water Heater | Financing |
| Cable Co | Documents Other, Deed, Tax Map |
| Electric Circuit Breaker(s) | Tax ID 036-011-10657 |

† The remarks published on this webpage originate from Listed By Michelle Gosselin of Heney Realtors - Element Real Estate (Barre) via the PrimeMLS IDX Program and do not represent the views and opinions of Coldwell Banker Hickok & Boardman. Coldwell Banker Hickok & Boardman cannot be held responsible for possible violations of copyright resulting from the posting of any data from the PrimeMLS IDX Program.

 Back to Search Results
Back to Search Results










