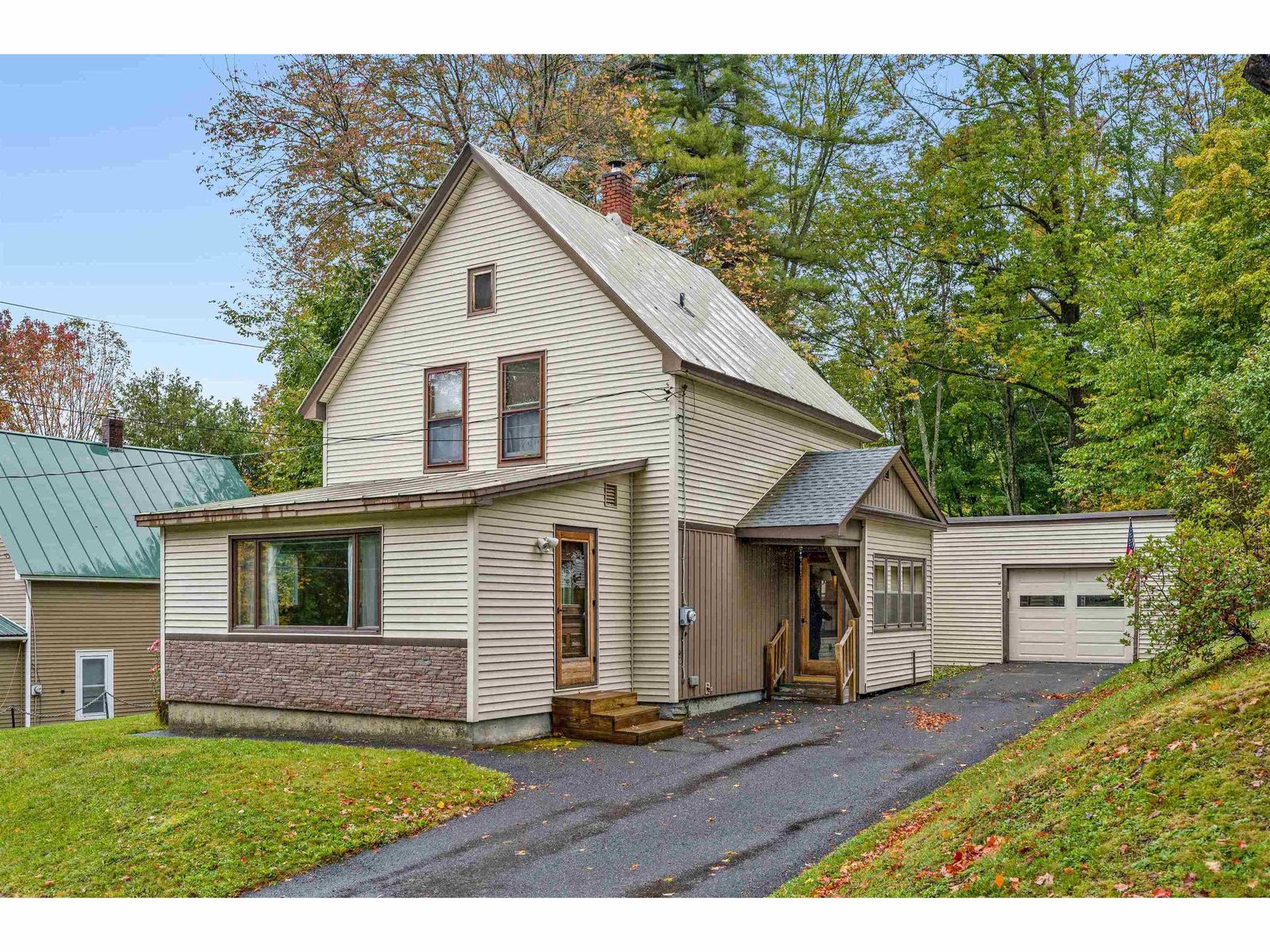Sold Status
$222,000 Sold Price
House Type
3 Beds
2 Baths
2,091 Sqft
Sold By BHHS Vermont Realty Group/Waterbury
Similar Properties for Sale
Request a Showing or More Info

Call: 802-863-1500
Mortgage Provider
Mortgage Calculator
$
$ Taxes
$ Principal & Interest
$
This calculation is based on a rough estimate. Every person's situation is different. Be sure to consult with a mortgage advisor on your specific needs.
Washington County
Perfectly situated on a nicely manicured corner lot, this home has loads of character and charm! Owners have lovingly cared for and maintained this home and it shows. The first floor has a great flow with a cooks kitchen including lots of countertop space and cabinets for storage, a separate dining room, large living room with a fireplace and a bright and sunny porch area that has been insulated, has newer vinyl replacement window and can be used year round. The basement level is partially finished for additional space with a half bath, lots of storage, a good sized family room finished with knotty pine and a bar for entertaining. All three bedrooms are located on the second floor along with the perfect sleeping porch on those warm nights! The walk up third floor has been finished and fully insulated for an additional bonus room with lots of storage! Outside, the newer back deck is perfect for entertaining and a fenced yard for the dogs to play! Enjoy the garden space for your vegetables, fruit trees and grapes galore! The two car garage is plenty of space for two cars and lots of storage too! Close to I89 and walking distance to downtown Barre. †
Property Location
Property Details
| Sold Price $222,000 | Sold Date Oct 29th, 2018 | |
|---|---|---|
| List Price $219,000 | Total Rooms 10 | List Date Sep 7th, 2018 |
| Cooperation Fee Unknown | Lot Size 0.17 Acres | Taxes $5,267 |
| MLS# 4717332 | Days on Market 2267 Days | Tax Year 2018 |
| Type House | Stories 2 1/2 | Road Frontage 50 |
| Bedrooms 3 | Style Colonial | Water Frontage |
| Full Bathrooms 1 | Finished 2,091 Sqft | Construction No, Existing |
| 3/4 Bathrooms 0 | Above Grade 1,839 Sqft | Seasonal No |
| Half Bathrooms 1 | Below Grade 252 Sqft | Year Built 1926 |
| 1/4 Bathrooms 0 | Garage Size 2 Car | County Washington |
| Interior FeaturesAttic, Bar, Dining Area, Fireplace - Wood, Fireplaces - 1, Natural Woodwork, Security |
|---|
| Equipment & AppliancesRange-Gas, Washer, Exhaust Hood, Dishwasher, Refrigerator, Dryer, Smoke Detector, CO Detector, Security System |
| Kitchen 10X14, 1st Floor | Dining Room 11X12, 1st Floor | Living Room 12X21, 1st Floor |
|---|---|---|
| Bonus Room 12X21, Basement | Primary Bedroom 12.5X14.5, 2nd Floor | Bedroom 11X11.5, 2nd Floor |
| Bedroom 11X11.5, 2nd Floor | Sunroom 7X25, 1st Floor | Bonus Room 12X14, 3rd Floor |
| Bonus Room 7.5X11, Basement |
| ConstructionWood Frame |
|---|
| BasementWalk-up, Interior Stairs, Storage Space, Concrete, Full, Finished, Storage Space |
| Exterior FeaturesDeck, Fence - Full, Garden Space, Patio, Porch - Covered, Porch - Screened |
| Exterior Vinyl | Disability Features |
|---|---|
| Foundation Concrete | House Color Tan |
| Floors Vinyl, Carpet, Softwood, Hardwood | Building Certifications |
| Roof Shingle-Asphalt | HERS Index |
| DirectionsFrom Main street take Elm Street past the Library, at the light go straight up the hill bear left onto Wellington, house is on the corner of Wellington and Sheridan. Sign on property |
|---|
| Lot Description, Level, Corner, City Lot, Sidewalks |
| Garage & Parking Detached, Auto Open, Storage Above |
| Road Frontage 50 | Water Access |
|---|---|
| Suitable Use | Water Type |
| Driveway Paved | Water Body |
| Flood Zone No | Zoning R-10 Res |
| School District NA | Middle |
|---|---|
| Elementary | High |
| Heat Fuel Oil | Excluded Dining room curtains, some perennials |
|---|---|
| Heating/Cool None, Steam | Negotiable |
| Sewer Public | Parcel Access ROW |
| Water Public | ROW for Other Parcel |
| Water Heater Off Boiler | Financing |
| Cable Co | Documents |
| Electric Circuit Breaker(s) | Tax ID 036-011-11158 |

† The remarks published on this webpage originate from Listed By Renee Rainville of New Leaf Real Estate via the PrimeMLS IDX Program and do not represent the views and opinions of Coldwell Banker Hickok & Boardman. Coldwell Banker Hickok & Boardman cannot be held responsible for possible violations of copyright resulting from the posting of any data from the PrimeMLS IDX Program.

 Back to Search Results
Back to Search Results










