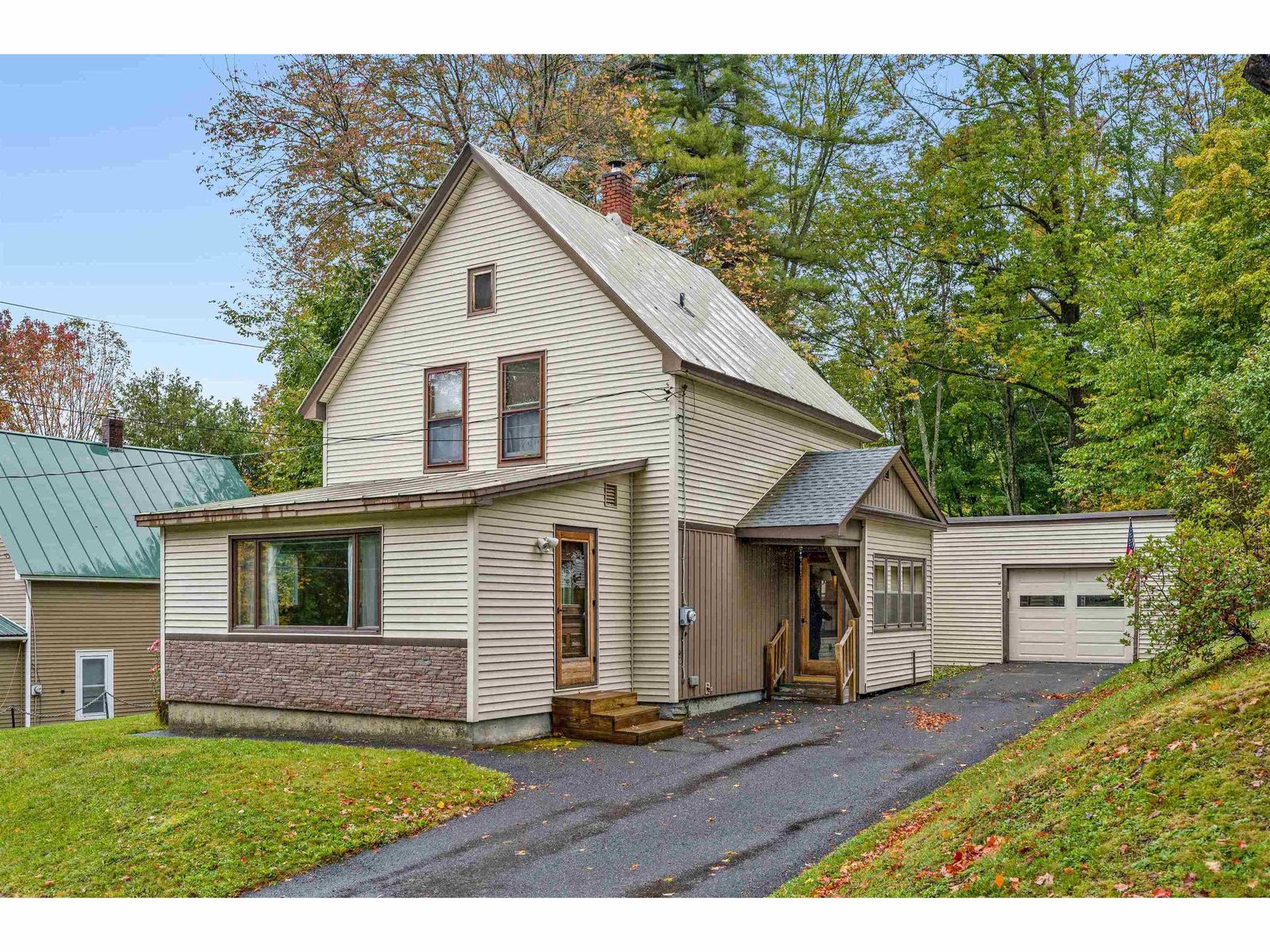Sold Status
$250,000 Sold Price
House Type
3 Beds
2 Baths
1,482 Sqft
Sold By Rockstar Real Estate Collective
Similar Properties for Sale
Request a Showing or More Info

Call: 802-863-1500
Mortgage Provider
Mortgage Calculator
$
$ Taxes
$ Principal & Interest
$
This calculation is based on a rough estimate. Every person's situation is different. Be sure to consult with a mortgage advisor on your specific needs.
Washington County
Step inside this well-maintained hillside ranch overlooking Barre City! Open first-floor living-dining layout, with two bedrooms and full bath on the main level. Peer out your kitchen window to the large backyard, bordered by a nice wooded area. The finished walk-out basement features a cozy pellet stove, with the third bedroom and 3/4 bath, and a large space perfect for a family room, play area, home office or gym. Built-in shelving make for a useful basement storage area. Two driveways allow for plenty of parking. Dual decks, great backyard space, and storage shed top off this Barre gem. Coolidge Street is a dead-end road with just a handful of houses and a sweet neighborhood feel. Just minutes to Downtown Barre, CVMC, and I-89. †
Property Location
Property Details
| Sold Price $250,000 | Sold Date Mar 11th, 2024 | |
|---|---|---|
| List Price $235,000 | Total Rooms 7 | List Date Jan 3rd, 2024 |
| Cooperation Fee Unknown | Lot Size 0.32 Acres | Taxes $4,549 |
| MLS# 4981231 | Days on Market 323 Days | Tax Year 2023 |
| Type House | Stories 1 | Road Frontage |
| Bedrooms 3 | Style Ranch | Water Frontage |
| Full Bathrooms 1 | Finished 1,482 Sqft | Construction No, Existing |
| 3/4 Bathrooms 1 | Above Grade 988 Sqft | Seasonal No |
| Half Bathrooms 0 | Below Grade 494 Sqft | Year Built 1995 |
| 1/4 Bathrooms 0 | Garage Size Car | County Washington |
| Interior FeaturesBlinds, Ceiling Fan, Dining Area, Fireplaces - 1, Living/Dining, Natural Woodwork, Laundry - Basement |
|---|
| Equipment & AppliancesWasher, Dishwasher, Disposal, Refrigerator, Dryer, Range-Electric, Water Heater - Electric, Water Heater - Owned, CO Detector, Smoke Detector, Stove-Pellet, Pellet Stove |
| Kitchen 1st Floor | Living/Dining 1st Floor | Bedroom 1st Floor |
|---|---|---|
| Bedroom 1st Floor | Bedroom Basement | Bath - Full 1st Floor |
| Bath - 3/4 Basement |
| ConstructionWood Frame |
|---|
| BasementInterior, Climate Controlled, Storage Space, Finished, Interior Stairs, Full, Storage Space, Walkout, Interior Access, Exterior Access |
| Exterior FeaturesDeck, Natural Shade, Porch, Shed |
| Exterior Vinyl Siding | Disability Features 1st Floor Bedroom, 1st Floor Full Bathrm, 1st Floor Hrd Surfce Flr, Hard Surface Flooring |
|---|---|
| Foundation Concrete | House Color White |
| Floors Vinyl, Vinyl Plank | Building Certifications |
| Roof Shingle-Asphalt | HERS Index |
| DirectionsI-89/Barre exit 7, route 62, right on Berlin St, left on Prospect, sharp left on Coolidge. |
|---|
| Lot DescriptionYes, Privately Maintained |
| Garage & Parking 3 Parking Spaces, Driveway, Parking Spaces 3 |
| Road Frontage | Water Access |
|---|---|
| Suitable Use | Water Type |
| Driveway Crushed/Stone | Water Body |
| Flood Zone No | Zoning R-04 |
| School District NA | Middle |
|---|---|
| Elementary | High |
| Heat Fuel Pellet, Wood Pellets | Excluded Reach-in freezer |
|---|---|
| Heating/Cool None, Stove - Pellet | Negotiable |
| Sewer Public | Parcel Access ROW |
| Water Public | ROW for Other Parcel |
| Water Heater Electric, Owned | Financing |
| Cable Co | Documents Deed, Deed |
| Electric 100 Amp, Circuit Breaker(s) | Tax ID 037-011-12458 |

† The remarks published on this webpage originate from Listed By Jolene Greene of RE/MAX North Professionals via the PrimeMLS IDX Program and do not represent the views and opinions of Coldwell Banker Hickok & Boardman. Coldwell Banker Hickok & Boardman cannot be held responsible for possible violations of copyright resulting from the posting of any data from the PrimeMLS IDX Program.

 Back to Search Results
Back to Search Results










