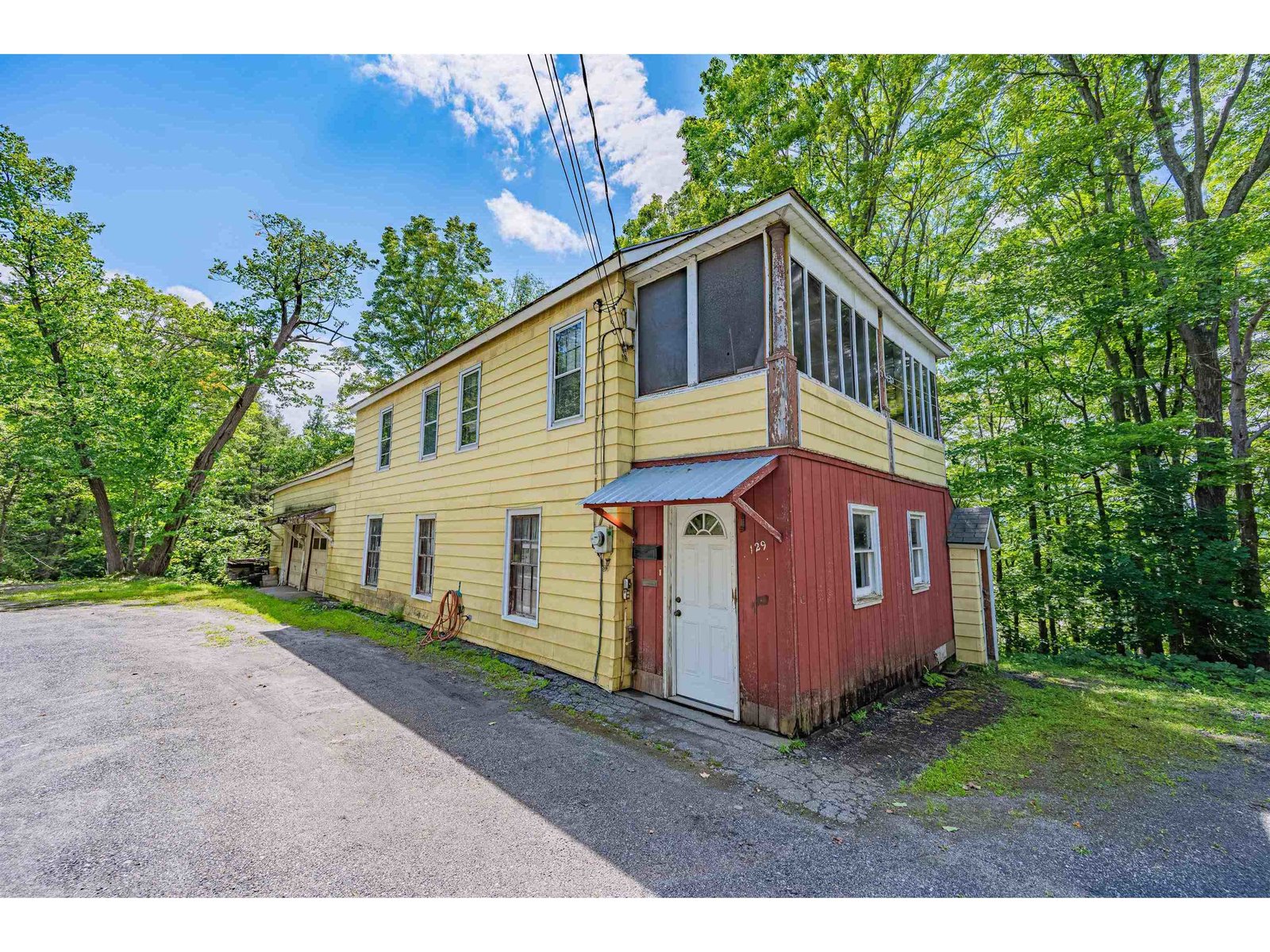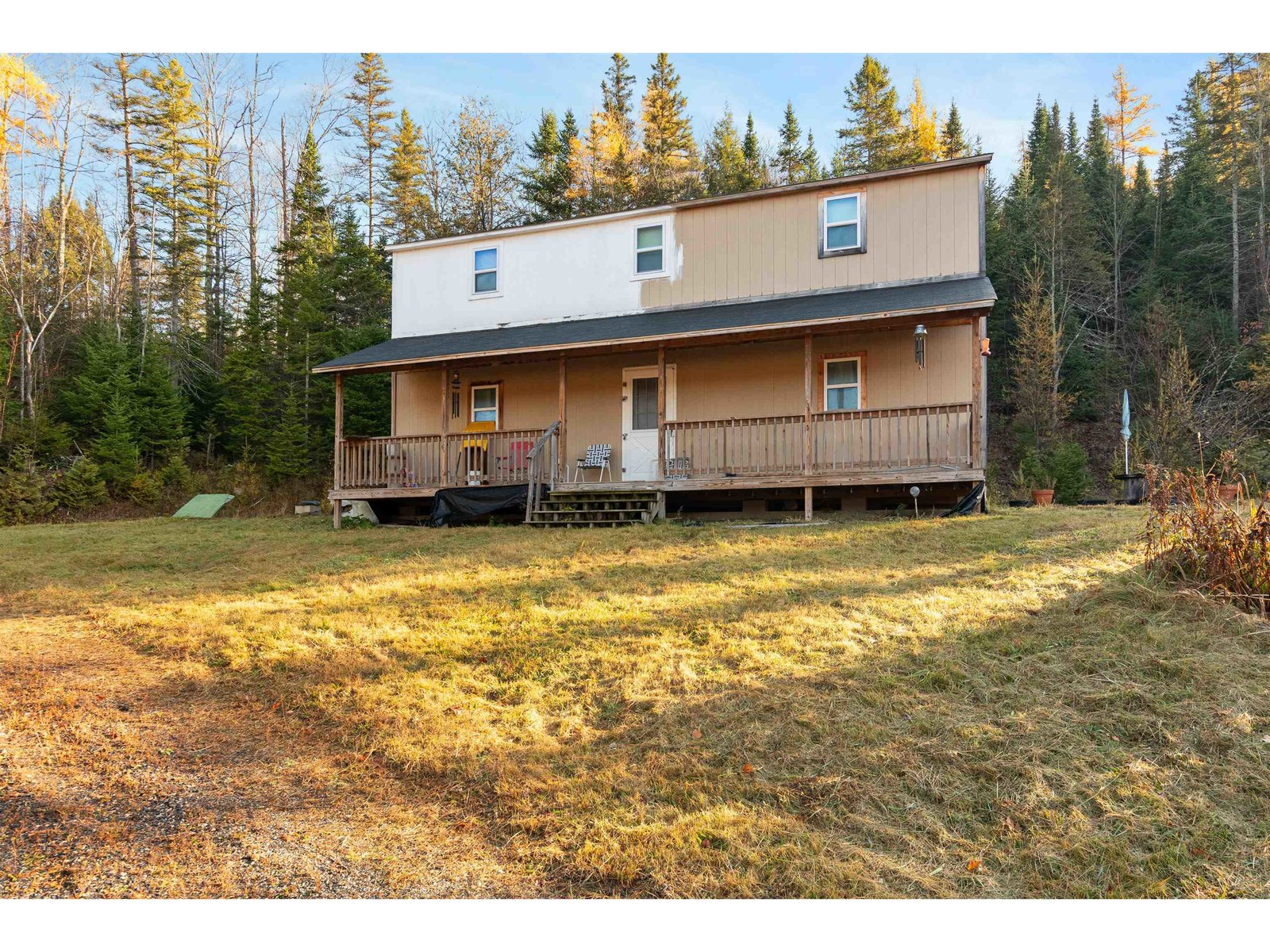Sold Status
$170,000 Sold Price
House Type
3 Beds
1 Baths
1,088 Sqft
Sold By KW Vermont-Stowe
Similar Properties for Sale
Request a Showing or More Info

Call: 802-863-1500
Mortgage Provider
Mortgage Calculator
$
$ Taxes
$ Principal & Interest
$
This calculation is based on a rough estimate. Every person's situation is different. Be sure to consult with a mortgage advisor on your specific needs.
Washington County
This property has been recently updated with new furnace and newer oil tank. The house also has many vinyl replacement windows and new flooring downstairs. High ceilings above 8' on both floors. Upstairs has three bedrooms including an extra large main bedroom with large closet and bonus closet just outside the door. There is a large kitchen with breakfast bar open to a large dining/living room space. Bonus room off the kitchen could be used as a large pantry or mudroom with an additional connected storage room that opens to the backyard. Off street parking for one car with updates to the retaining wall and stairs up to the front entry which includes a nice covered porch with room to sit outside. Easy access to I-89, CVMC and historic downtown Barre with shopping, dining, movie and cultural events at the Barre Opera House and Studio Place Arts. †
Property Location
Property Details
| Sold Price $170,000 | Sold Date May 10th, 2023 | |
|---|---|---|
| List Price $162,000 | Total Rooms 6 | List Date Mar 21st, 2023 |
| Cooperation Fee Unknown | Lot Size 0.1 Acres | Taxes $2,632 |
| MLS# 4946110 | Days on Market 611 Days | Tax Year 2022 |
| Type House | Stories 1 1/2 | Road Frontage 49 |
| Bedrooms 3 | Style New Englander | Water Frontage |
| Full Bathrooms 1 | Finished 1,088 Sqft | Construction No, Existing |
| 3/4 Bathrooms 0 | Above Grade 1,088 Sqft | Seasonal No |
| Half Bathrooms 0 | Below Grade 0 Sqft | Year Built 1904 |
| 1/4 Bathrooms 0 | Garage Size Car | County Washington |
| Interior FeaturesBlinds, Ceiling Fan, Dining Area, Draperies, Natural Light, Storage - Indoor, Laundry - Basement |
|---|
| Equipment & AppliancesRefrigerator, Range-Electric, Dishwasher, Washer, Dryer, CO Detector, Smoke Detector, Smoke Detectr-HrdWrdw/Bat, Forced Air |
| Living Room 13'3x11'4, 1st Floor | Dining Room 11'3x11'9, 1st Floor | Kitchen 14'1x11'6, 1st Floor |
|---|---|---|
| Primary Bedroom 16'x11'6, 2nd Floor | Bedroom 11'6x8'7, 2nd Floor | Bedroom 11'7x9'3, 2nd Floor |
| Bath - Full 2nd Floor |
| ConstructionWood Frame |
|---|
| BasementInterior, Unfinished, Sump Pump, Interior Stairs, Daylight |
| Exterior FeaturesNatural Shade, Porch - Covered |
| Exterior Asphalt | Disability Features |
|---|---|
| Foundation Granite | House Color brown |
| Floors Vinyl, Carpet | Building Certifications |
| Roof Metal | HERS Index |
| DirectionsFrom the intersection of Berlin St. and VT Rt. 62. Turn onto Berlin St. heading up the hill away from town, take your first left on Railroad St. Railroad St. ends becoming High Holborn St., house on right. |
|---|
| Lot Description, Sloping, City Lot, Steep, Street Lights, In Town, Neighborhood |
| Garage & Parking , , 1 Parking Space, Parking Spaces 1 |
| Road Frontage 49 | Water Access |
|---|---|
| Suitable Use | Water Type |
| Driveway Gravel, Dirt | Water Body |
| Flood Zone Unknown | Zoning R-12 |
| School District Barre Unified Union School District | Middle Barre City Elem & Middle Sch |
|---|---|
| Elementary Barre City Elem & Middle Sch | High Spaulding High School |
| Heat Fuel Oil | Excluded |
|---|---|
| Heating/Cool Other | Negotiable |
| Sewer Public | Parcel Access ROW |
| Water Public | ROW for Other Parcel |
| Water Heater Electric, Owned | Financing |
| Cable Co | Documents Deed, Tax Map |
| Electric 100 Amp, Circuit Breaker(s) | Tax ID 036-011-11489 |

† The remarks published on this webpage originate from Listed By Monique Payne of Heney Realtors - Element Real Estate (Montpelier) via the PrimeMLS IDX Program and do not represent the views and opinions of Coldwell Banker Hickok & Boardman. Coldwell Banker Hickok & Boardman cannot be held responsible for possible violations of copyright resulting from the posting of any data from the PrimeMLS IDX Program.

 Back to Search Results
Back to Search Results










