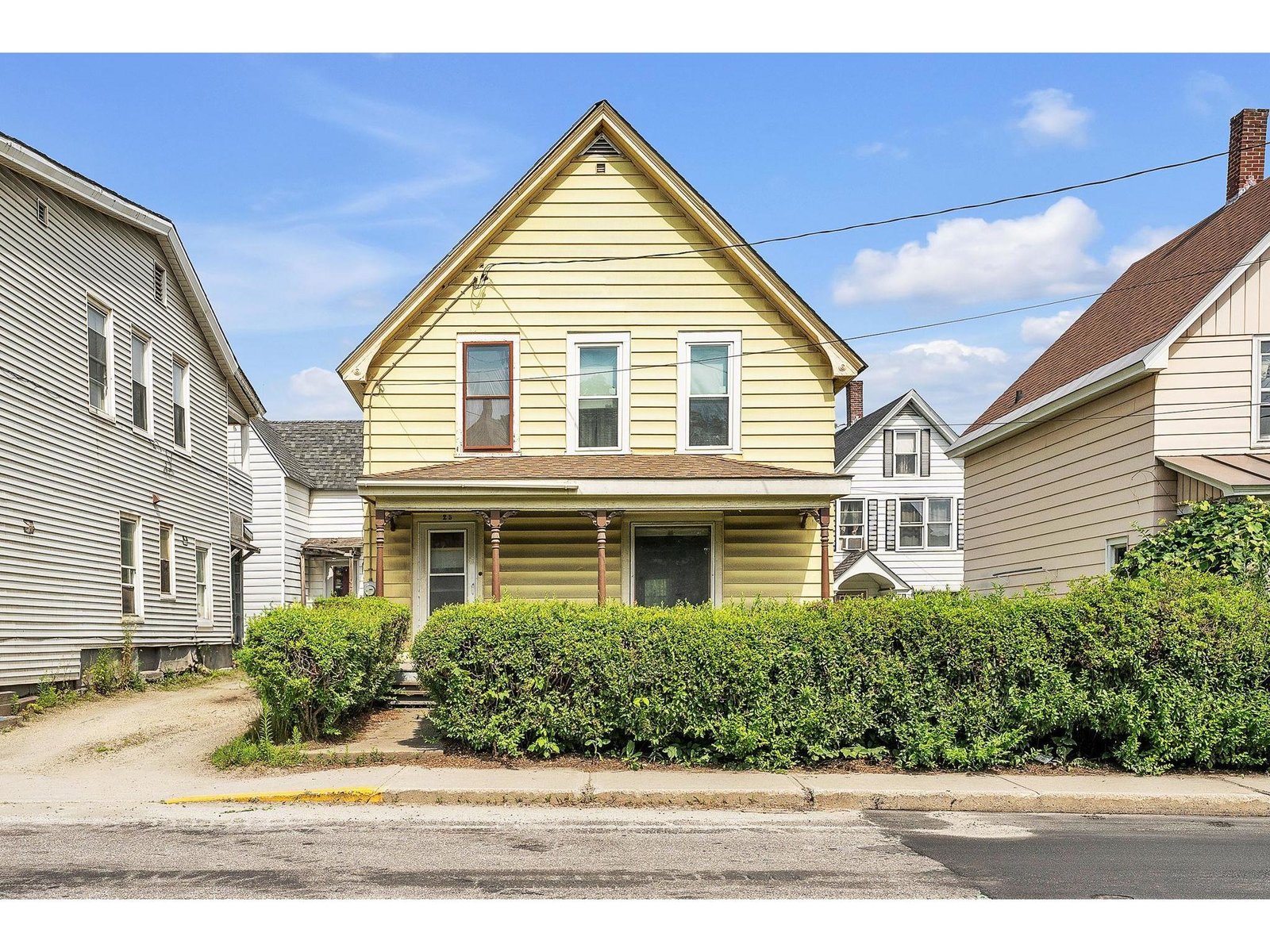Sold Status
$150,000 Sold Price
House Type
4 Beds
2 Baths
2,198 Sqft
Sold By
Similar Properties for Sale
Request a Showing or More Info

Call: 802-863-1500
Mortgage Provider
Mortgage Calculator
$
$ Taxes
$ Principal & Interest
$
This calculation is based on a rough estimate. Every person's situation is different. Be sure to consult with a mortgage advisor on your specific needs.
Washington County
$2000 BACK AT CLOSING TOWARDS BUYER'S CLOSING COSTS! Charming architectural gem on a sunny, landscaped corner lot with over $10,000 in recent upgrades. Gleaming curly birch trim and maple floors, Tudor windows, high ceilings, fireplace and cozy window seat. The updated kitchen offers tiled counters and breakfast bar plus new glass top stove. Take the elegant staircase to the 2nd floor to find 3 spacious bedrooms with over-sized closets plus 2 baths, one completely remodeled; the other maintaining an original claw foot tub. On the 3rd floor you will find the maid's quarters, plus storage space in attic. The basement offers an additional sf of storage with a laundry room. Outside offers an extra lot w/room to picnic and 2-car detached garage. New roof and furnace in 2010 + much updated electrical & plumbing. Relax in the private backyard or covered porches w/Gothic archways. Just a minute to downtown, Farmer's market, playground & library. Use the VHFA 1st time buyer credit! †
Property Location
Property Details
| Sold Price $150,000 | Sold Date Jun 17th, 2016 | |
|---|---|---|
| List Price $149,000 | Total Rooms 8 | List Date Mar 21st, 2016 |
| Cooperation Fee Unknown | Lot Size 0.42 Acres | Taxes $5,090 |
| MLS# 4477544 | Days on Market 3167 Days | Tax Year 2015 |
| Type House | Stories 2 | Road Frontage 560 |
| Bedrooms 4 | Style Victorian | Water Frontage |
| Full Bathrooms 2 | Finished 2,198 Sqft | Construction Existing |
| 3/4 Bathrooms 0 | Above Grade 2,198 Sqft | Seasonal No |
| Half Bathrooms 0 | Below Grade 0 Sqft | Year Built 1906 |
| 1/4 Bathrooms 0 | Garage Size 2 Car | County Washington |
| Interior FeaturesKitchen, Living Room, Office/Study, Primary BR with BA, Ceiling Fan, Walk-in Closet, Bar, Attic, Hearth, Natural Woodwork, Laundry Hook-ups, Cable, Cable Internet |
|---|
| Equipment & AppliancesMicrowave, Range-Electric, Dishwasher, Disposal, Refrigerator |
| Primary Bedroom 14 x 13 2nd Floor | 2nd Bedroom 13 x 12 2nd Floor | 3rd Bedroom 12 x 10 2nd Floor |
|---|---|---|
| 4th Bedroom 10 x 10 3rd Floor | Living Room 16 x 14 | Kitchen 13 x 12 |
| Dining Room 13 x 12 1st Floor | Family Room 14 x 13 1st Floor | Office/Study 12 x 12 |
| Full Bath 2nd Floor | Full Bath 2nd Floor |
| ConstructionExisting |
|---|
| BasementInterior, Unfinished, Interior Stairs, Full |
| Exterior FeaturesPorch-Covered, Porch-Enclosed |
| Exterior Wood, Shingle | Disability Features |
|---|---|
| Foundation Concrete | House Color Brown |
| Floors Tile, Hardwood | Building Certifications |
| Roof Shingle-Asphalt | HERS Index |
| DirectionsNorth Main St. to Elm St. Through traffic light, continue up hill and bear left onto Wellington St. Property is on the corner of Wellington and Sheridan. |
|---|
| Lot DescriptionCorner, City Lot |
| Garage & Parking Detached |
| Road Frontage 560 | Water Access |
|---|---|
| Suitable Use | Water Type |
| Driveway Dirt | Water Body |
| Flood Zone No | Zoning R-10 |
| School District Barre City School District | Middle Barre City Elem & Middle Sch |
|---|---|
| Elementary Barre City Elem & Middle Sch | High Spaulding High School |
| Heat Fuel Oil | Excluded |
|---|---|
| Heating/Cool Hot Air | Negotiable |
| Sewer Public | Parcel Access ROW |
| Water Public, Metered | ROW for Other Parcel |
| Water Heater Electric, Owned | Financing Conventional |
| Cable Co Charter | Documents Deed, Property Disclosure |
| Electric Circuit Breaker(s) | Tax ID 036-011-12856 |

† The remarks published on this webpage originate from Listed By Adam Hergenrother of KW Vermont via the PrimeMLS IDX Program and do not represent the views and opinions of Coldwell Banker Hickok & Boardman. Coldwell Banker Hickok & Boardman cannot be held responsible for possible violations of copyright resulting from the posting of any data from the PrimeMLS IDX Program.

 Back to Search Results
Back to Search Results










