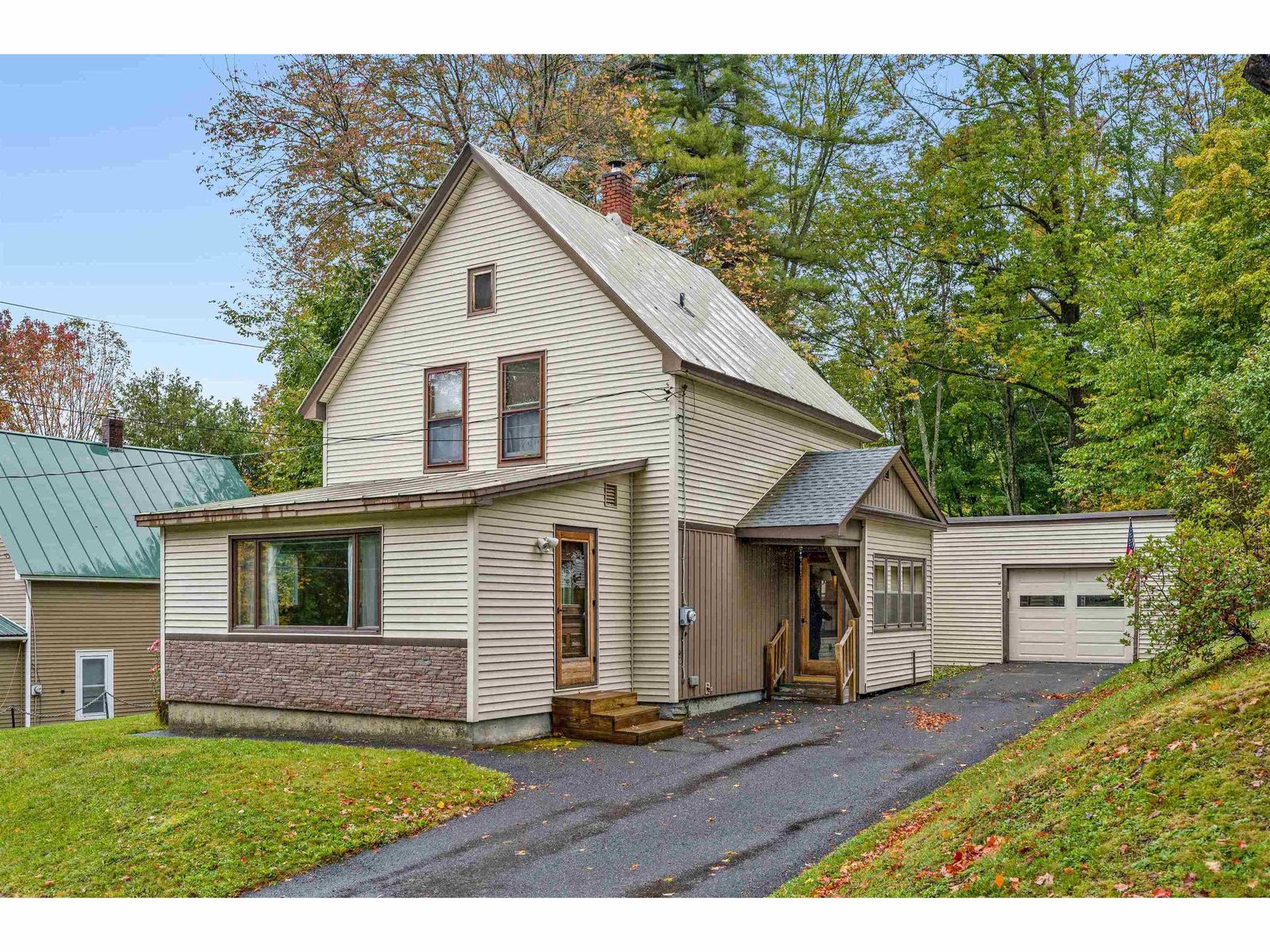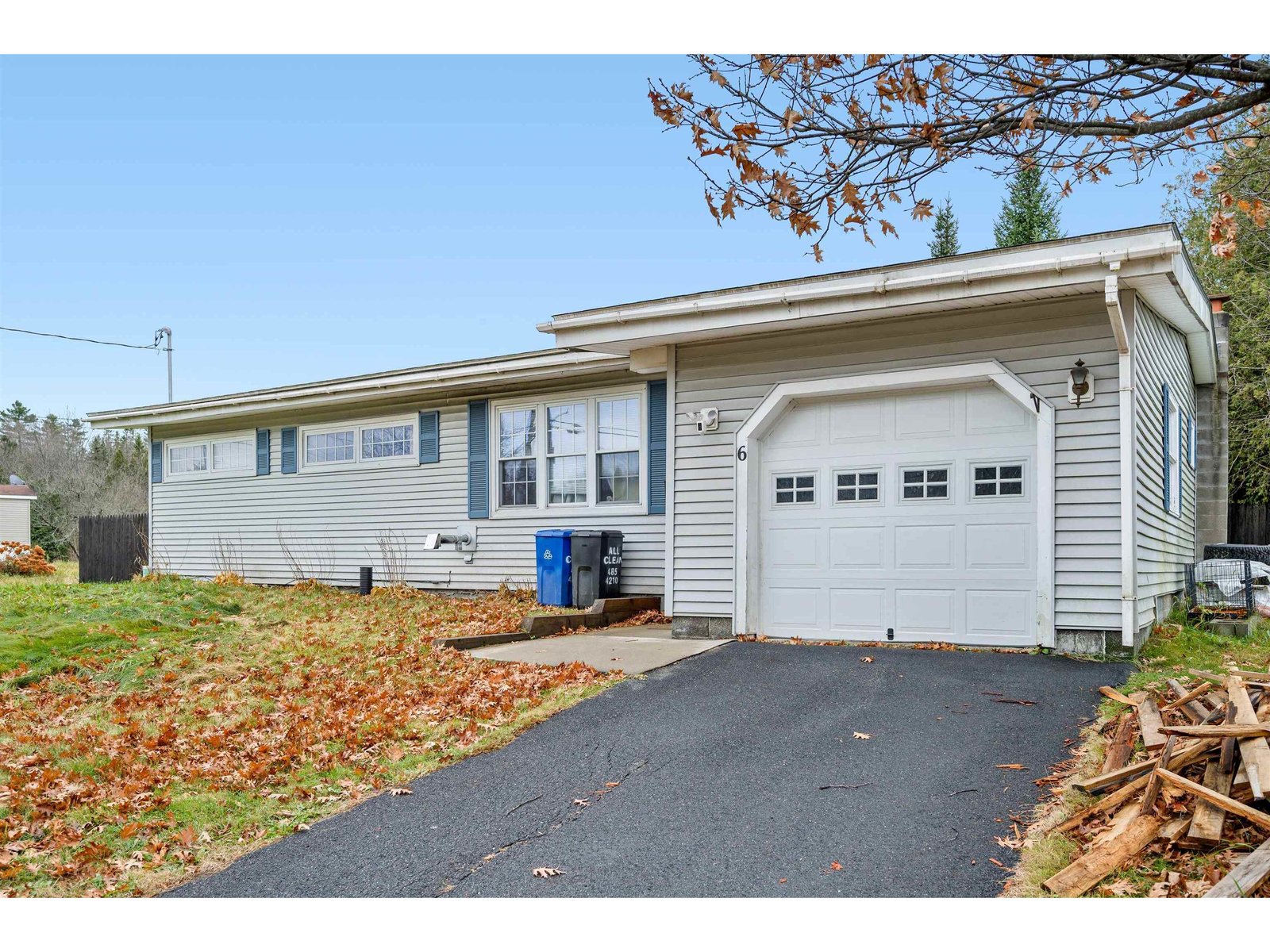Sold Status
$225,000 Sold Price
House Type
4 Beds
2 Baths
3,087 Sqft
Sold By EXP Realty
Similar Properties for Sale
Request a Showing or More Info

Call: 802-863-1500
Mortgage Provider
Mortgage Calculator
$
$ Taxes
$ Principal & Interest
$
This calculation is based on a rough estimate. Every person's situation is different. Be sure to consult with a mortgage advisor on your specific needs.
Washington County
Classic Victorian situated above the city with many expensive updates already completed. The home is located on one parcel and a two car garage with electricity is on a separate owned lot across the street for a total of .42 acres. The owners have renovated the spacious wrap around covered porch. It is rare to find such exquisite original woodwork like what you'll find in this home. The owners have completed extensive landscaping that includes perennials and mature fruit bushes and trees. The fenced yard works well for their dog. Inside, the home has been completely rewired, new water heater, flooring replaced, hardwood floors refinished, wall paper removed, replastering, painting, and several other cosmetic and mechanical upgrades (see attached list). Three bedrooms are located on the second floor with a full bathroom and a private 3/4 bathroom with claw foot tub is located off the front bedroom. The third floor space has a bedroom that is being used for storage and would need to be redone and the other side is a large attic space. The back entrance has a mudroom area and the formal front entrance leads in to a foyer. The main floor kitchen leads in to a dining room that opens up in to the large living room with a beautiful antique ornamental fireplace that is not in use. A den/office or bedroom space (add doors) completes the first floor. Showings begin Saturday 3/6 at 10:00 a.m. †
Property Location
Property Details
| Sold Price $225,000 | Sold Date May 7th, 2021 | |
|---|---|---|
| List Price $215,000 | Total Rooms 11 | List Date Mar 4th, 2021 |
| Cooperation Fee Unknown | Lot Size 0.42 Acres | Taxes $5,307 |
| MLS# 4849404 | Days on Market 1358 Days | Tax Year 2020 |
| Type House | Stories 2 1/2 | Road Frontage 200 |
| Bedrooms 4 | Style Victorian | Water Frontage |
| Full Bathrooms 1 | Finished 3,087 Sqft | Construction No, Existing |
| 3/4 Bathrooms 1 | Above Grade 2,198 Sqft | Seasonal No |
| Half Bathrooms 0 | Below Grade 889 Sqft | Year Built 1906 |
| 1/4 Bathrooms 0 | Garage Size 2 Car | County Washington |
| Interior FeaturesAttic, Dining Area, Fireplaces - 1, Hearth, Primary BR w/ BA, Soaking Tub, Walk-in Closet, Window Treatment, Laundry - Basement |
|---|
| Equipment & Appliances, , Forced Air |
| Kitchen 1st Floor | Dining Room 1st Floor | Living Room 1st Floor |
|---|---|---|
| Office/Study 1st Floor | Mudroom 1st Floor | Bedroom 2nd Floor |
| Bath - 3/4 Located off one of the BRs, 2nd Floor | Bedroom 2nd Floor | Bedroom 2nd Floor |
| Bath - Full 2nd Floor | Bedroom Unfinished space, 3rd Floor |
| ConstructionWood Frame |
|---|
| BasementInterior, Stubbed In, Interior Stairs, Concrete, Daylight, Unfinished, Full |
| Exterior FeaturesOutbuilding, Porch - Covered |
| Exterior Shake, Cedar | Disability Features |
|---|---|
| Foundation Concrete | House Color Brown |
| Floors Tile, Hardwood | Building Certifications |
| Roof Shingle-Asphalt | HERS Index |
| DirectionsLocated on the corner of Wellington and Sheridan Streets. Park in front of garage or on Sheridan Street next to the side entrance gate. |
|---|
| Lot Description, Landscaped, City Lot, Corner, Landscaped, Sidewalks, Street Lights |
| Garage & Parking Detached, Auto Open, On Street, On Street |
| Road Frontage 200 | Water Access |
|---|---|
| Suitable Use | Water Type |
| Driveway None | Water Body |
| Flood Zone No | Zoning Residential |
| School District NA | Middle |
|---|---|
| Elementary | High |
| Heat Fuel Oil | Excluded |
|---|---|
| Heating/Cool None | Negotiable |
| Sewer Public | Parcel Access ROW |
| Water Public | ROW for Other Parcel |
| Water Heater Electric, Owned | Financing |
| Cable Co | Documents |
| Electric Circuit Breaker(s) | Tax ID 036-011-12856 |

† The remarks published on this webpage originate from Listed By Martha Lange of BHHS Vermont Realty Group/Montpelier via the PrimeMLS IDX Program and do not represent the views and opinions of Coldwell Banker Hickok & Boardman. Coldwell Banker Hickok & Boardman cannot be held responsible for possible violations of copyright resulting from the posting of any data from the PrimeMLS IDX Program.

 Back to Search Results
Back to Search Results










