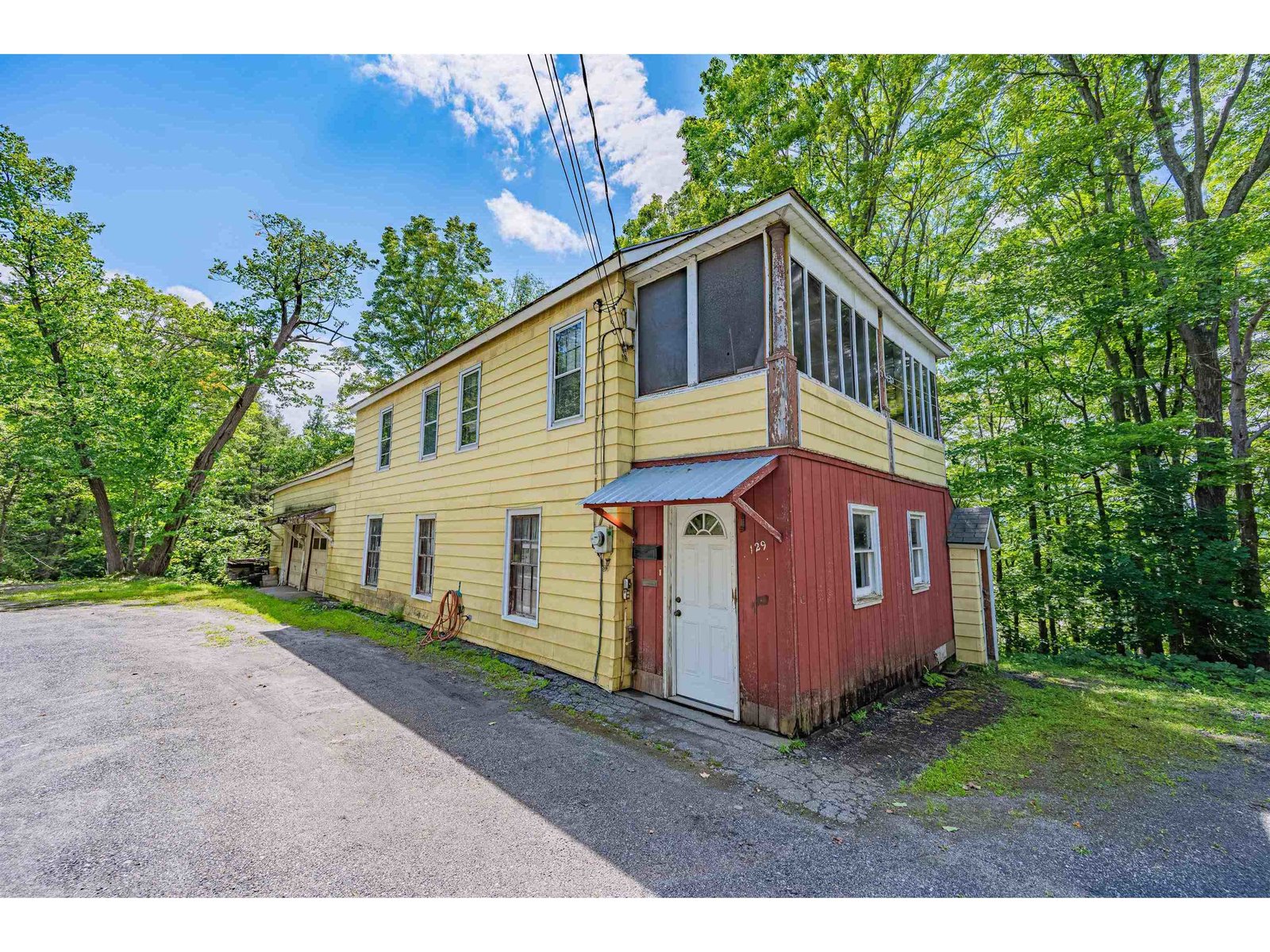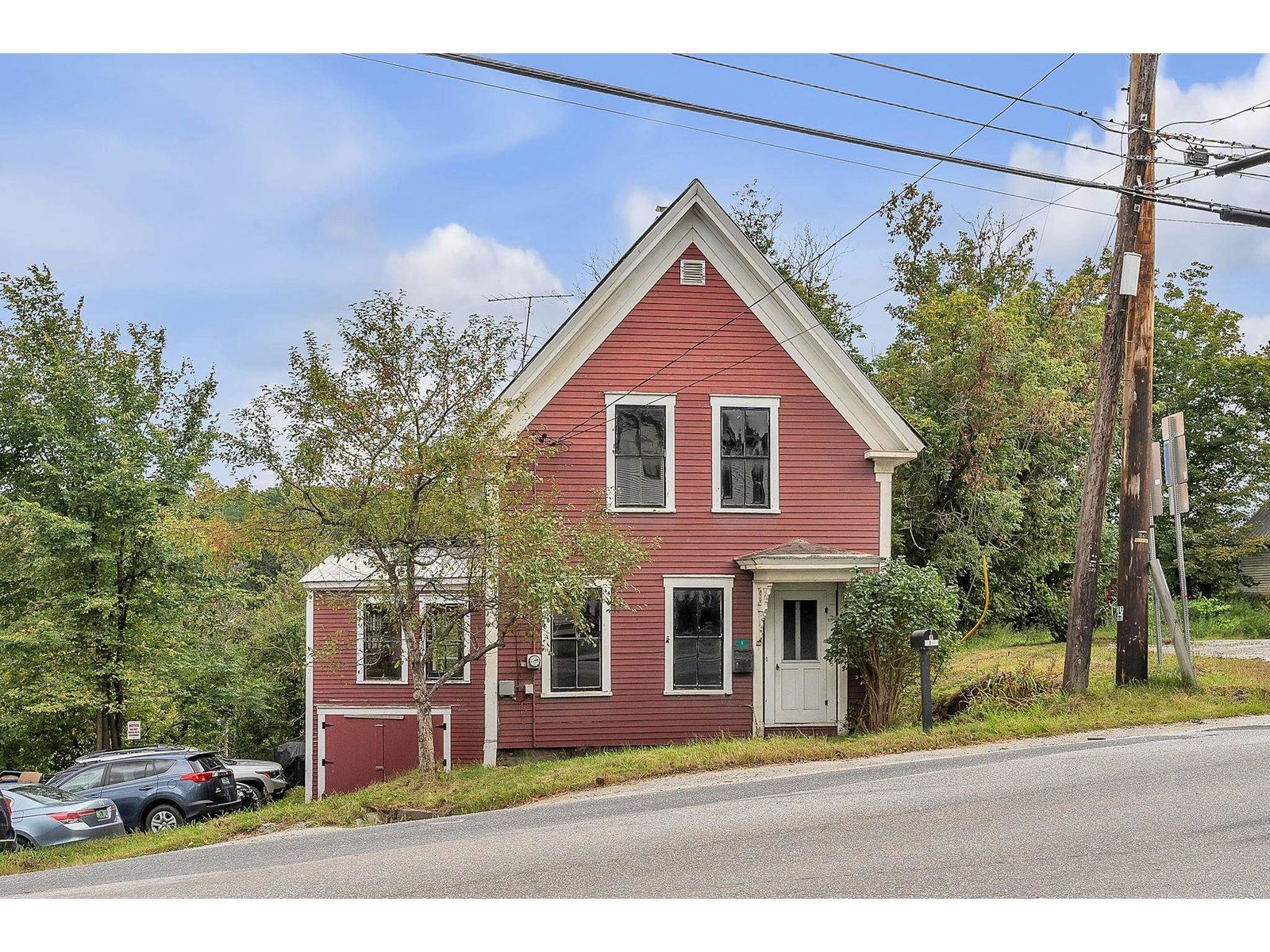Sold Status
$147,500 Sold Price
House Type
3 Beds
2 Baths
2,032 Sqft
Sold By
Similar Properties for Sale
Request a Showing or More Info

Call: 802-863-1500
Mortgage Provider
Mortgage Calculator
$
$ Taxes
$ Principal & Interest
$
This calculation is based on a rough estimate. Every person's situation is different. Be sure to consult with a mortgage advisor on your specific needs.
Washington County
An outdoor oasis is nestled behind this three bedroom two bathroom ranch on .75 acres. Bright neutral tones, white crown molding and trim along with natural light create clean lines. The large, bright living room leads to the eat in kitchen. Entertain family and friends on the spacious east-facing deck bringing sunshine in the mornings and cool shade in the afternoon. The fenced-in brick paved patio surrounding the in-ground pool is ready for a BBQ. Picturesque back yard expands to top of the hill with local views and wildlife and a fire pit perfect for Smores year round. The basement has a recreation room, private bathroom, front loading washer and dryer and mud room with direct entry from the one car garage. The garage has built in work benches and storage cabinets and a bonus workshop. There are also built in shelves in the basement for organized storage and a high quality Buderus furnace. Most windows are the newer vinyl replacement units bringing plenty of light through this home. Mature lilacs and hydrangeas provide an endless supply of fragrant cut flowers. The home is within walking distance to the elementary and middle schools and Rotary Park with the municipal pool, tennis courts and Charlie's Playground 2012 along with bike paths. Move right in to enjoy Vermont life! †
Property Location
Property Details
| Sold Price $147,500 | Sold Date Dec 10th, 2019 | |
|---|---|---|
| List Price $159,900 | Total Rooms 9 | List Date May 15th, 2019 |
| Cooperation Fee Unknown | Lot Size 0.75 Acres | Taxes $5,433 |
| MLS# 4752285 | Days on Market 2017 Days | Tax Year 2019 |
| Type House | Stories 1 | Road Frontage 85 |
| Bedrooms 3 | Style Ranch | Water Frontage |
| Full Bathrooms 1 | Finished 2,032 Sqft | Construction No, Existing |
| 3/4 Bathrooms 1 | Above Grade 1,232 Sqft | Seasonal No |
| Half Bathrooms 0 | Below Grade 800 Sqft | Year Built 1961 |
| 1/4 Bathrooms 0 | Garage Size 1 Car | County Washington |
| Interior Features |
|---|
| Equipment & AppliancesRange-Electric, Washer, Microwave, Dishwasher, Refrigerator, Dryer |
| Kitchen - Eat-in 19'9" x 10'3', 1st Floor | Living Room 19'9" x 13'6', 1st Floor | Bath - Full 10'2" x 5'3", 1st Floor |
|---|---|---|
| Bedroom 15'5" x 10'2", 1st Floor | Bedroom 16'6" x 10'3", 1st Floor | Bedroom 13'3" x 10'2", 1st Floor |
| Rec Room Basement | Mudroom Basement | Bath - 3/4 Basement |
| ConstructionWood Frame |
|---|
| BasementInterior, Partially Finished, Concrete, Interior Stairs, Full, Stairs - Interior |
| Exterior FeaturesBalcony, Deck, Fence - Partial, Outbuilding, Patio, Pool - In Ground, Windows - Double Pane |
| Exterior Clapboard | Disability Features |
|---|---|
| Foundation Concrete, Block | House Color |
| Floors Vinyl, Hardwood | Building Certifications |
| Roof Shingle-Asphalt | HERS Index |
| DirectionsFrom Main St. (Rt 14), turn on to Prospect Street. Follow up the hill to a left on Allen Street. House on the left. |
|---|
| Lot Description, View, View |
| Garage & Parking Attached, Direct Entry |
| Road Frontage 85 | Water Access |
|---|---|
| Suitable Use | Water Type |
| Driveway Paved | Water Body |
| Flood Zone No | Zoning Residential |
| School District NA | Middle |
|---|---|
| Elementary | High Spaulding High School |
| Heat Fuel Oil | Excluded |
|---|---|
| Heating/Cool None, Hot Water, Baseboard | Negotiable |
| Sewer Public | Parcel Access ROW |
| Water Public | ROW for Other Parcel |
| Water Heater Electric | Financing |
| Cable Co Charter | Documents Property Disclosure, Deed, Tax Map |
| Electric Circuit Breaker(s) | Tax ID 036-011-12176 |

† The remarks published on this webpage originate from Listed By Martha Lange of BHHS Vermont Realty Group/Montpelier via the PrimeMLS IDX Program and do not represent the views and opinions of Coldwell Banker Hickok & Boardman. Coldwell Banker Hickok & Boardman cannot be held responsible for possible violations of copyright resulting from the posting of any data from the PrimeMLS IDX Program.

 Back to Search Results
Back to Search Results










