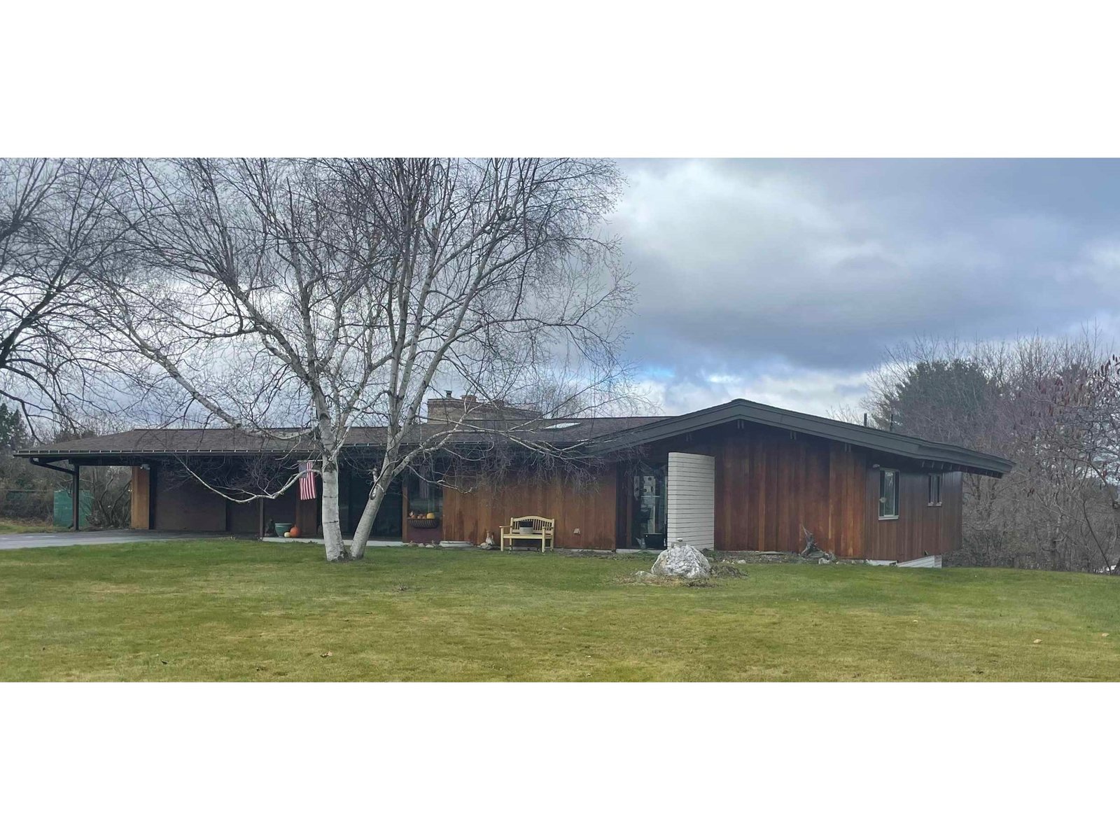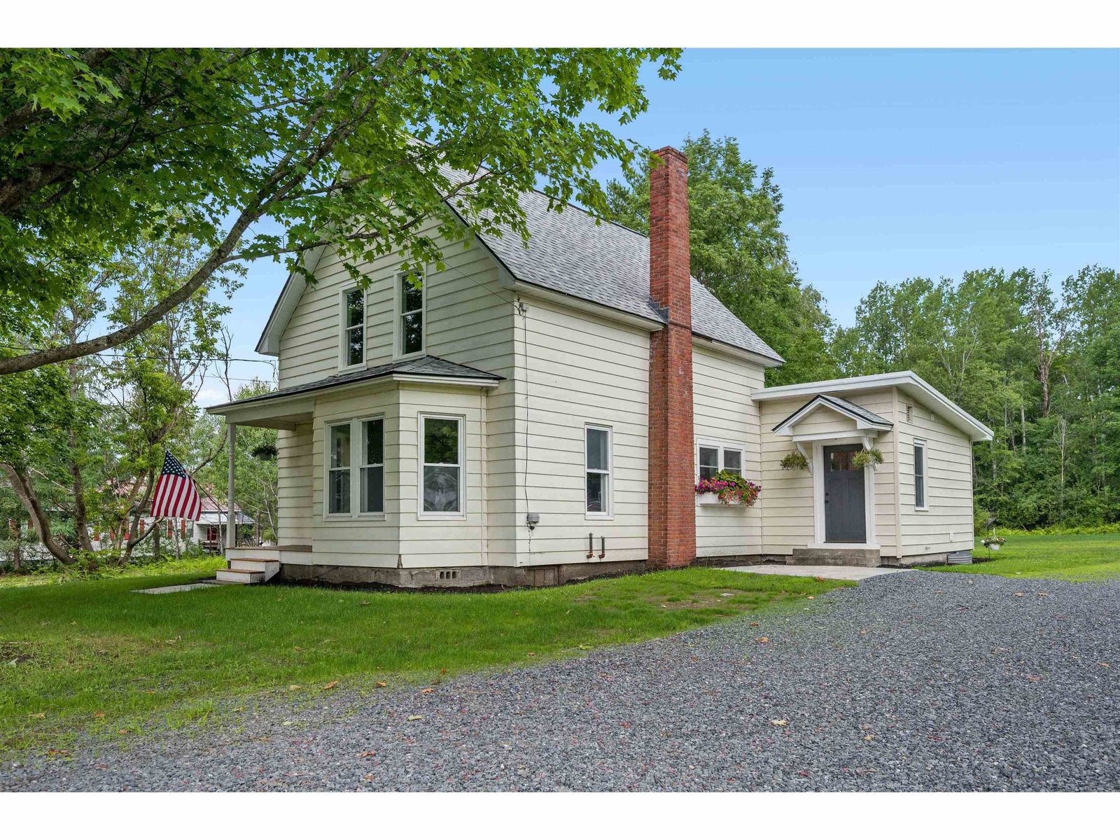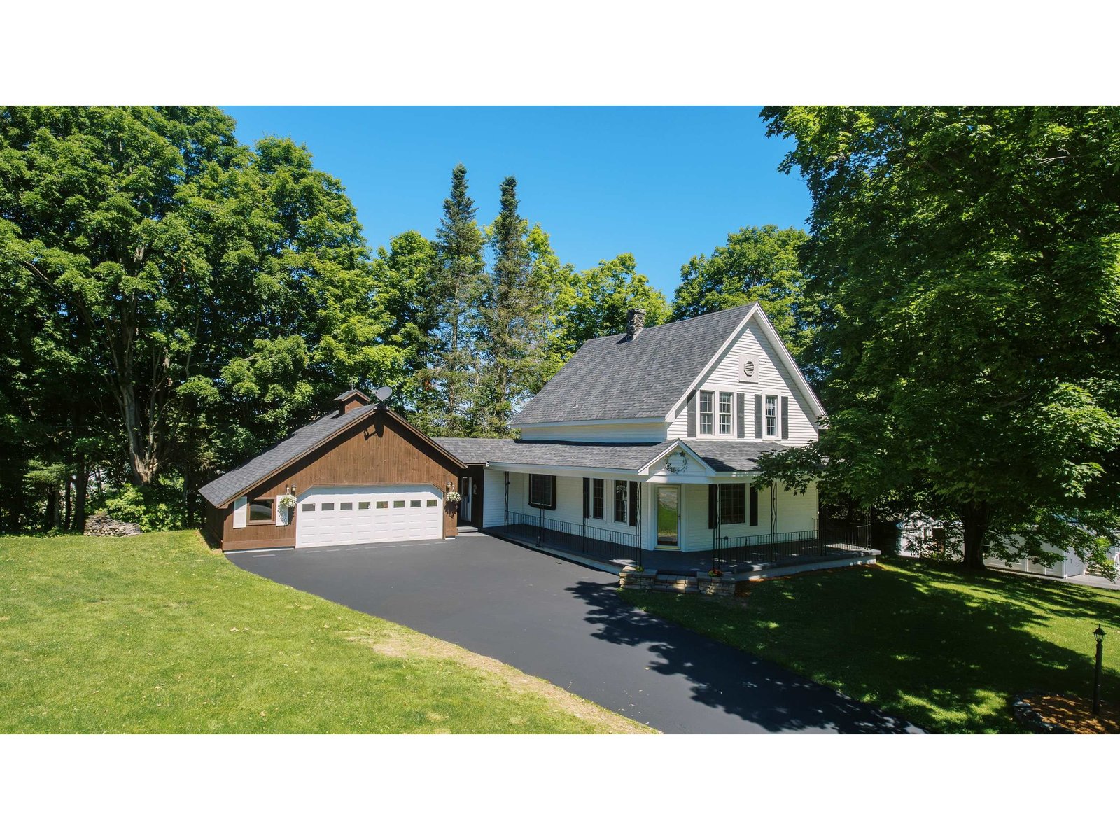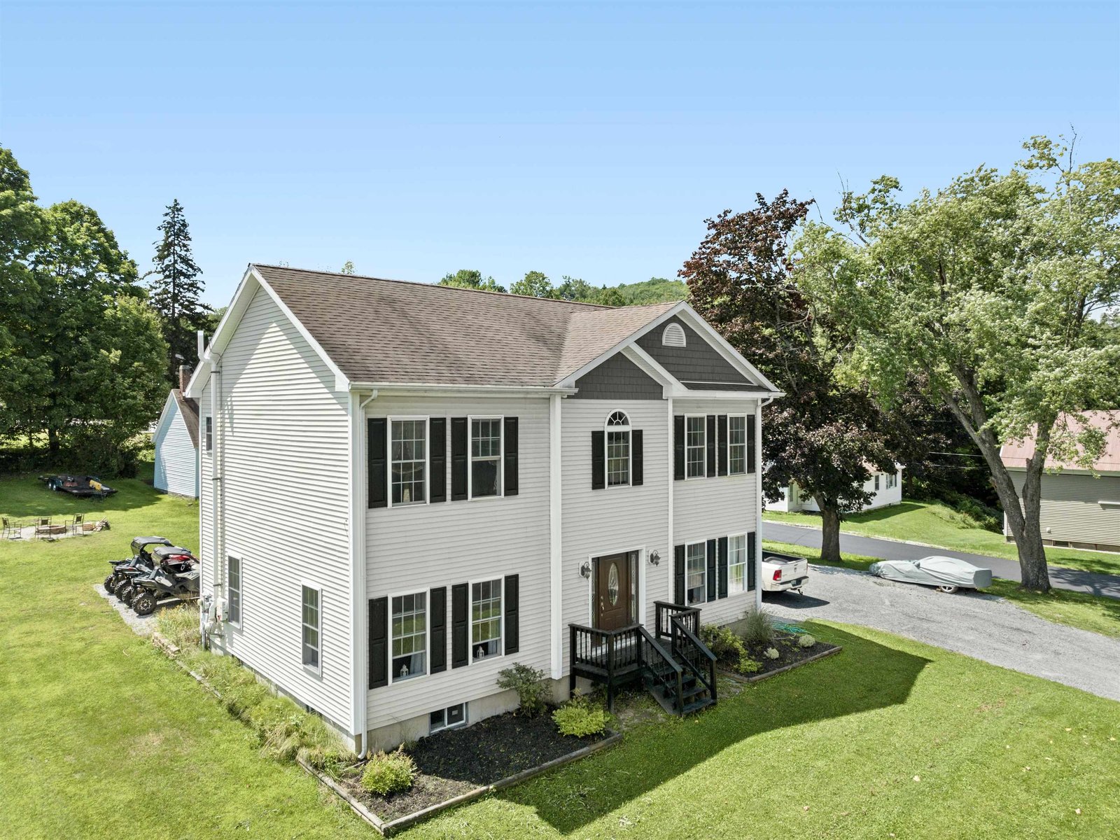Sold Status
$450,000 Sold Price
House Type
2 Beds
2 Baths
1,820 Sqft
Sold By Central Vermont Real Estate
Similar Properties for Sale
Request a Showing or More Info

Call: 802-863-1500
Mortgage Provider
Mortgage Calculator
$
$ Taxes
$ Principal & Interest
$
This calculation is based on a rough estimate. Every person's situation is different. Be sure to consult with a mortgage advisor on your specific needs.
Washington County
Meticulously maintained, this 8-rm, 2-ba Ranch on Trow Hill is impressive in every way! Fully-equipped Kitchen has custom cherry cabinetry wi/ soft-close drawers and doors, sparking granite counter-tops, a deep-welled sink, upgraded stainless steel appliances, and well-lighted surfaces. Adjacent dining rm w/ wood pellet stove. Living rm w/ vaulted ceiling hosts one of the two fireplaces, where air-conditioned comfort can be enjoyed on these humid days! Also, direct access to the 42' long deck across the back of the house, where one can sit and enjoy supreme woodland privacy. Glistening red oak flooring throughout main level, with tile in baths. Bedroom, central den, office w/ closet, and full bath round out the upstairs. Walk-out lower level has bedroom, full bath and a proper laundry rm w/ cedar closet and utility sink. Patio has 4-person hot tub. Direct access to an amazing garage that has its own heat zone, auto overhead control and utility sink! Buderus boiler w/ baseboard delivery system has 4 zones. Total of 4 mini-split heat pumps. Super cute playhouse storage shed and wood shed. You'll be high and dry if you pull into the upper circular paved driveway to park under the 20'x16' carport during summer showers. There's also a lower paved driveway providing additional parking and access to the 2-car sized garage. Security system. Lush landscaped gardens add color. 0.861 acre parcel is large enough to subdivide, if you wish, but you'll want to keep it all! †
Property Location
Property Details
| Sold Price $450,000 | Sold Date Sep 10th, 2024 | |
|---|---|---|
| List Price $469,900 | Total Rooms 8 | List Date Jul 24th, 2024 |
| Cooperation Fee Unknown | Lot Size 0.86 Acres | Taxes $7,060 |
| MLS# 5006386 | Days on Market 120 Days | Tax Year 2023 |
| Type House | Stories 1 | Road Frontage 297 |
| Bedrooms 2 | Style | Water Frontage |
| Full Bathrooms 2 | Finished 1,820 Sqft | Construction No, Existing |
| 3/4 Bathrooms 0 | Above Grade 1,248 Sqft | Seasonal No |
| Half Bathrooms 0 | Below Grade 572 Sqft | Year Built 1959 |
| 1/4 Bathrooms 0 | Garage Size 2 Car | County Washington |
| Interior FeaturesBlinds, Cedar Closet, Dining Area, Fireplace - Wood, Fireplaces - 2, Hot Tub, Natural Light, Laundry - Basement |
|---|
| Equipment & AppliancesRefrigerator, Range-Electric, Dishwasher, Washer, Microwave, Dryer, Water Heater - Heat Pump, Mini Split, CO Detector, Security System, Smoke Detectr-Hard Wired, Stove-Pellet, Pellet Stove |
| Kitchen 11'8 x 9'8, 1st Floor | Living Room 15'5 x 15'2, 1st Floor | Dining Room 10'8 x 8'5, 1st Floor |
|---|---|---|
| Office/Study 11'7 x 9'9, 1st Floor | Bedroom 11'6 x 9'2, 1st Floor | Den 14'5 x 10'5, 1st Floor |
| Laundry Room 10'10 x 9'1, Basement | Primary Bedroom 14'1 x 10'7, Basement | Bath - Full 1st Floor |
| Bath - Full Basement |
| Construction |
|---|
| BasementInterior, Climate Controlled, Concrete, Daylight, Partially Finished, Interior Stairs, Full, Walkout, Interior Access |
| Exterior FeaturesDeck, Hot Tub, Shed |
| Exterior | Disability Features 1st Floor Bedroom, 1st Floor Full Bathrm, Bathrm w/tub, Bathroom w/Tub, Hard Surface Flooring, Paved Parking |
|---|---|
| Foundation Concrete | House Color Cream |
| Floors Vinyl, Tile, Hardwood | Building Certifications |
| Roof Standing Seam, Metal | HERS Index |
| DirectionsFrom Downtown Barre City near the park near City Hall, travel east on Route 302 (Washington Street) for roughly 1/2 mile. At the first travel signal near Elmwood Cemetery, turn left onto Hill Street. Go 0.4 miles. Left onto Woodland Drive. 0.3 miles to house on left, to upper circular driveway. |
|---|
| Lot DescriptionUnknown, In Town, Neighborhood |
| Garage & Parking Driveway, Direct Entry, Driveway, Garage, On-Site, Paved, Carport |
| Road Frontage 297 | Water Access |
|---|---|
| Suitable UseResidential | Water Type |
| Driveway Circular, Paved | Water Body |
| Flood Zone No | Zoning R-04 |
| School District Barre Unified Union School District | Middle Barre City Elem & Middle Sch |
|---|---|
| Elementary Barre City Elem & Middle Sch | High Spaulding High School |
| Heat Fuel Wood Pellets, Electric, Pellet | Excluded Compressor and carpets in garage excluded. Granite fire pit, wall-mounted TV\'s in garage and middle room on main level are avl for separate purchase. |
|---|---|
| Heating/Cool Hot Water, Mini Split | Negotiable |
| Sewer Public | Parcel Access ROW |
| Water | ROW for Other Parcel |
| Water Heater | Financing |
| Cable Co Spectrum cable avl | Documents Property Disclosure, Deed, Property Disclosure, Tax Map |
| Electric 100 Amp, Circuit Breaker(s) | Tax ID 036-011-12424 |

† The remarks published on this webpage originate from Listed By Lori Holt of BHHS Vermont Realty Group/Montpelier via the PrimeMLS IDX Program and do not represent the views and opinions of Coldwell Banker Hickok & Boardman. Coldwell Banker Hickok & Boardman cannot be held responsible for possible violations of copyright resulting from the posting of any data from the PrimeMLS IDX Program.

 Back to Search Results
Back to Search Results










