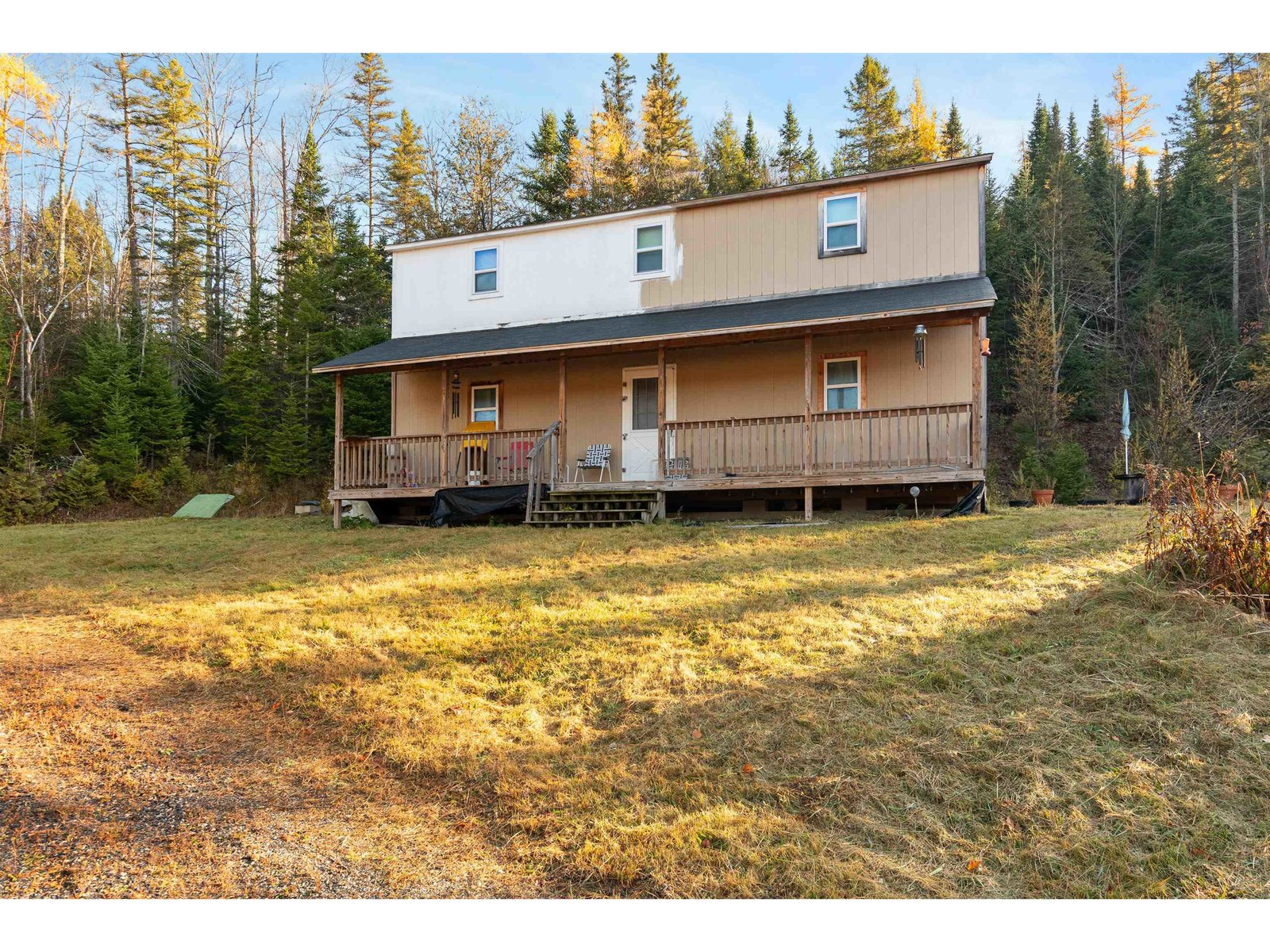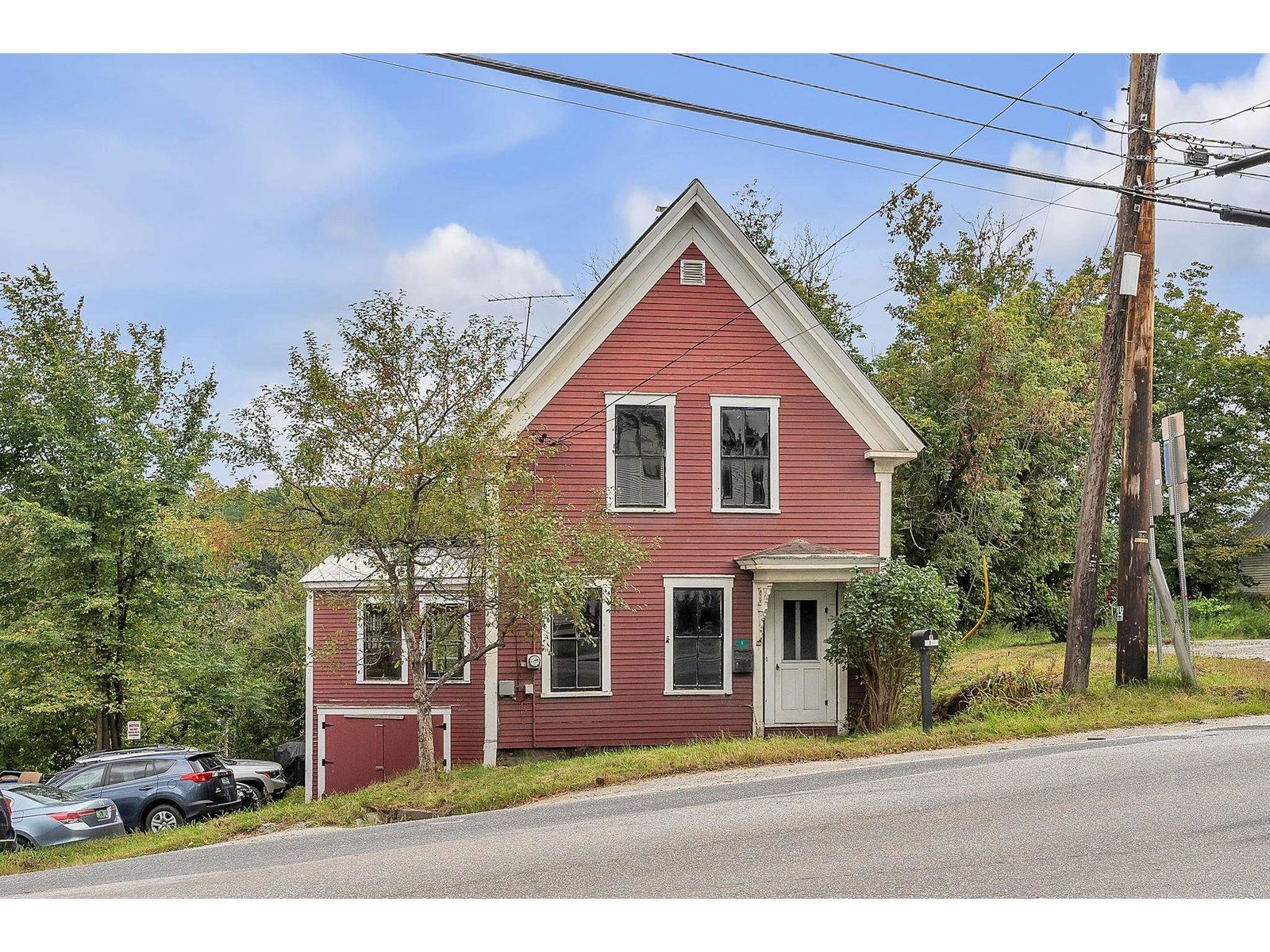Sold Status
$170,000 Sold Price
House Type
4 Beds
2 Baths
1,335 Sqft
Sold By New England Landmark Realty LTD
Similar Properties for Sale
Request a Showing or More Info

Call: 802-863-1500
Mortgage Provider
Mortgage Calculator
$
$ Taxes
$ Principal & Interest
$
This calculation is based on a rough estimate. Every person's situation is different. Be sure to consult with a mortgage advisor on your specific needs.
Washington County
Enchanting English cottage, perfectly located on a serene street near the Barre Meadow preservation land, is a storybook dream home. You can hear the calming babbling brook from nearly every room. Thoughtfully updated, while retaining vintage charm, the 2 story residence features hardwood floors, beautiful wood trim, & a handsome fireplace with gas insert, and an efficient step-saver kitchen as well as an inviting, light-filled four season porch overlooking the private back yard. In addition to the two bedrooms & a half bath on the 2nd level, the first level features 2 bedrooms & full bath. A large main level bedroom currently used as study has sliding glass doors which open to a four season porch and views of the gardens. Situated on over a ½ acre, there is a multitude of perennial flower borders, mature trees and stone walls that provide the perfect balance of privacy and airiness. A garden building matching the home & garage round out the many features that your family will enjoy. †
Property Location
Property Details
| Sold Price $170,000 | Sold Date Nov 30th, 2016 | |
|---|---|---|
| List Price $175,000 | Total Rooms 10 | List Date Oct 21st, 2016 |
| Cooperation Fee Unknown | Lot Size 0.51 Acres | Taxes $4,824 |
| MLS# 4605632 | Days on Market 2953 Days | Tax Year 2016 |
| Type House | Stories 2 | Road Frontage |
| Bedrooms 4 | Style Cottage/Camp, Cape | Water Frontage |
| Full Bathrooms 1 | Finished 1,335 Sqft | Construction No, Existing |
| 3/4 Bathrooms 0 | Above Grade 1,335 Sqft | Seasonal No |
| Half Bathrooms 1 | Below Grade 0 Sqft | Year Built 1931 |
| 1/4 Bathrooms 0 | Garage Size 2 Car | County Washington |
| Interior FeaturesSmoke Det-Hdwired w/Batt, Hearth, Lead/Stain Glass, Laundry Hook-ups, Window Treatment, Cable Internet, Internet - Cable |
|---|
| Equipment & AppliancesMicrowave, Range-Electric, Refrigerator, Window Treatment, Forced Air |
| Kitchen 10x8, 1st Floor | Dining Room 12x10, 1st Floor | Bedroom 11x11, 1st Floor |
|---|---|---|
| Bedroom 11x10, 1st Floor | Living Room 13x12, 1st Floor | Bath - Full 1st Floor |
| Bedroom 12x11, 2nd Floor | Bedroom 10x9, 2nd Floor | Bath - 1/2 2nd Floor |
| Sunroom 12x11, 1st Floor |
| ConstructionWood Frame, Existing |
|---|
| BasementInterior, Unfinished, Storage Space, Unfinished |
| Exterior FeaturesPorch-Covered, Porch-Enclosed, Storage, DSL - Available |
| Exterior Cedar, Shingle | Disability Features 1st Floor Bedroom, 1st Floor Full Bathrm, 1st Floor Hrd Surfce Flr, Paved Parking |
|---|---|
| Foundation Concrete | House Color |
| Floors Vinyl, Carpet, Hardwood | Building Certifications |
| Roof Shingle-Architectural | HERS Index |
| DirectionsTake Route 302 to Camp Street, Slight left onto Cassie Street, Turn left onto Onward Street, House is on the right |
|---|
| Lot DescriptionLevel, Landscaped, Trail/Near Trail, Country Setting, Near Shopping, Neighborhood |
| Garage & Parking Detached, Auto Open, 2 Parking Spaces |
| Road Frontage | Water Access |
|---|---|
| Suitable Use | Water Type Brook |
| Driveway Paved | Water Body |
| Flood Zone No | Zoning Residential |
| School District Barre City School District | Middle |
|---|---|
| Elementary Barre City Elem & Middle Sch | High Spaulding High School |
| Heat Fuel Gas-LP/Bottle, Oil | Excluded |
|---|---|
| Heating/Cool None | Negotiable Generator |
| Sewer Public Sewer On-Site | Parcel Access ROW |
| Water Public | ROW for Other Parcel |
| Water Heater Electric, Owned | Financing FHA, Conventional, FHA |
| Cable Co | Documents Deed, Tax Map |
| Electric 100 Amp, Circuit Breaker(s) | Tax ID 036-011-10448 |

† The remarks published on this webpage originate from Listed By of via the PrimeMLS IDX Program and do not represent the views and opinions of Coldwell Banker Hickok & Boardman. Coldwell Banker Hickok & Boardman cannot be held responsible for possible violations of copyright resulting from the posting of any data from the PrimeMLS IDX Program.

 Back to Search Results
Back to Search Results










