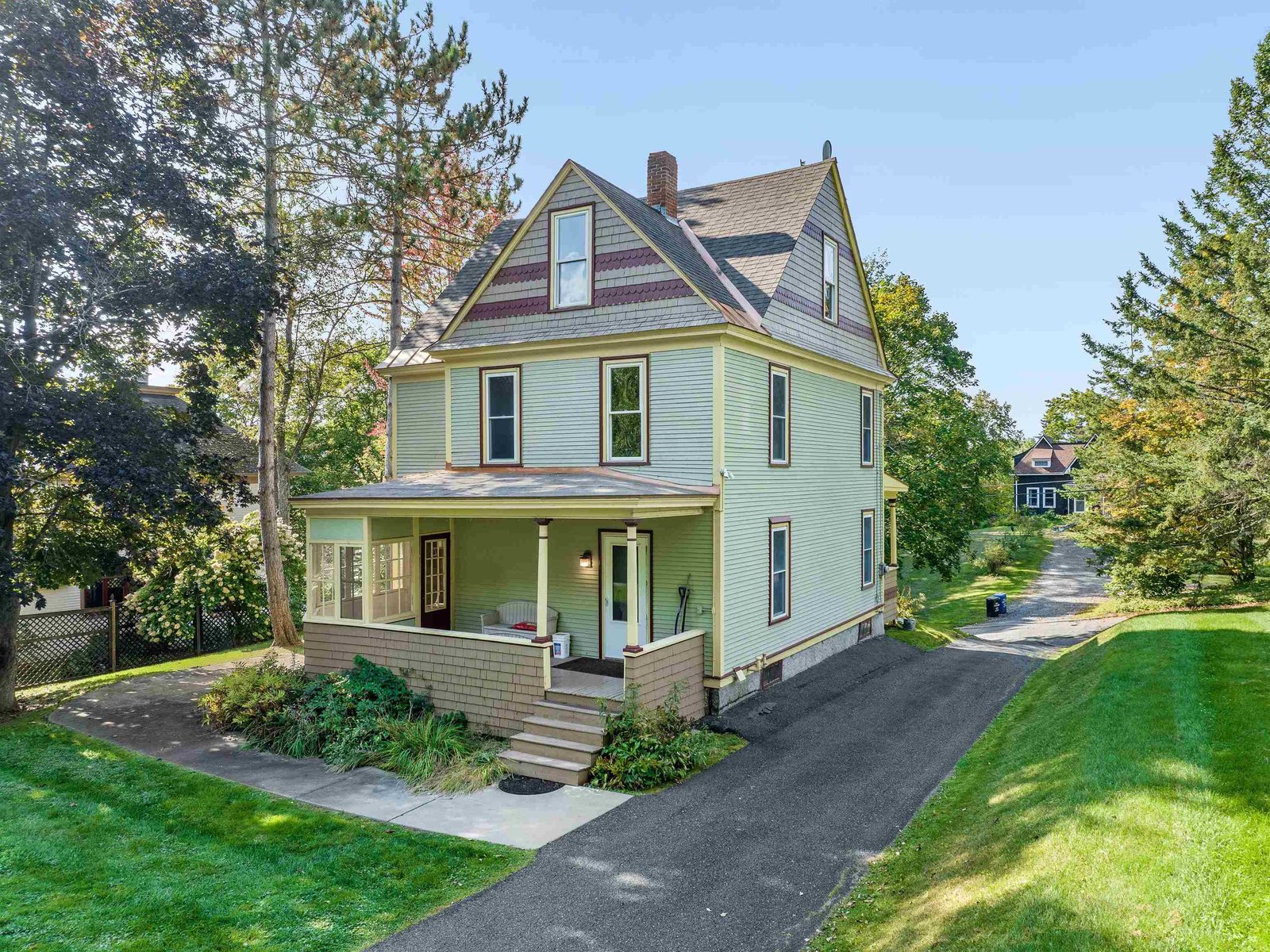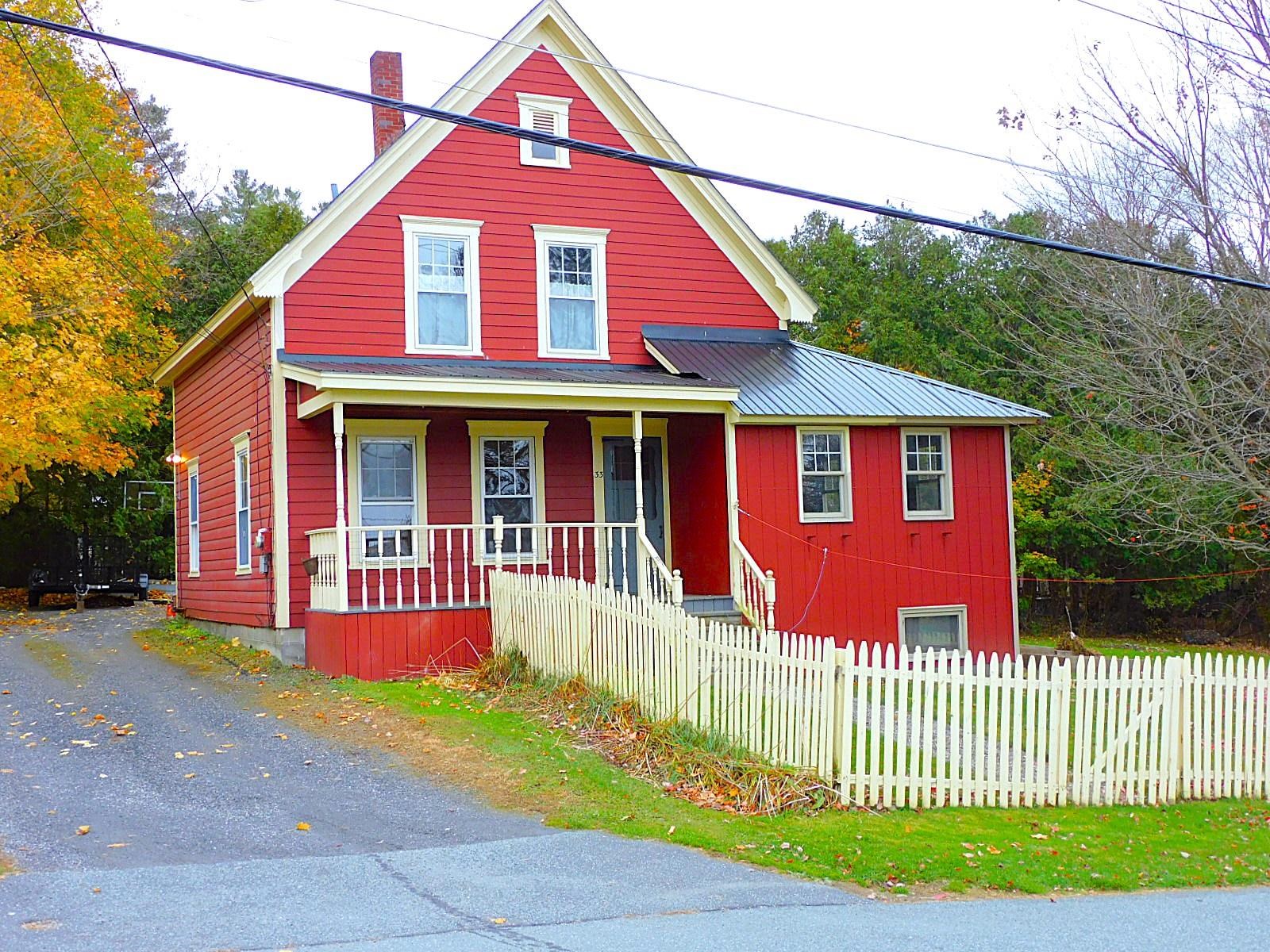Sold Status
$250,000 Sold Price
House Type
4 Beds
2 Baths
2,064 Sqft
Sold By Four Corner Properties LLC
Similar Properties for Sale
Request a Showing or More Info

Call: 802-863-1500
Mortgage Provider
Mortgage Calculator
$
$ Taxes
$ Principal & Interest
$
This calculation is based on a rough estimate. Every person's situation is different. Be sure to consult with a mortgage advisor on your specific needs.
Washington County
Welcome home! This home is nestled in a small little neighborhood close to schools, bus stops and walking distance to downtown. As you step inside, you'll be greeted by the grandeur of tall ceilings that lend an air of spaciousness to the entire home. With four generously sized bedrooms, this home offers ample space for your family and guests. For the culinary enthusiast, the chef's kitchen has it all! Adorned with granite countertops, double wall oven, 2 sinks, tiled backsplash, and a pantry. Imagine creating culinary delights in this well-appointed space and with abundant storage. And when it's time to unwind, take a quick walk to the back yard and hang out on the pool deck with the gazebo or enjoy the soothing hot tub. Additionally, the oversized garage workshop provides the perfect haven for DIY projects or storing your outdoor equipment. †
Property Location
Property Details
| Sold Price $250,000 | Sold Date Oct 5th, 2023 | |
|---|---|---|
| List Price $274,000 | Total Rooms 9 | List Date Aug 25th, 2023 |
| Cooperation Fee Unknown | Lot Size 0.22 Acres | Taxes $5,324 |
| MLS# 4967262 | Days on Market 454 Days | Tax Year 2023 |
| Type House | Stories 2 | Road Frontage 45 |
| Bedrooms 4 | Style Victorian | Water Frontage |
| Full Bathrooms 2 | Finished 2,064 Sqft | Construction No, Existing |
| 3/4 Bathrooms 0 | Above Grade 2,064 Sqft | Seasonal No |
| Half Bathrooms 0 | Below Grade 0 Sqft | Year Built 1890 |
| 1/4 Bathrooms 0 | Garage Size 2 Car | County Washington |
| Interior FeaturesDining Area, Natural Woodwork, Laundry - 1st Floor |
|---|
| Equipment & AppliancesWall Oven, Cook Top-Gas, Dishwasher, Microwave, Double Oven, Stove-Pellet, Pellet Stove |
| Bedroom 2nd Floor | Bedroom 2nd Floor | Bedroom 2nd Floor |
|---|---|---|
| Bedroom 2nd Floor | Bath - Full 2nd Floor | Dining Room 1st Floor |
| Kitchen 1st Floor | Living Room 1st Floor | Bath - Full 1st Floor |
| ConstructionWood Frame |
|---|
| BasementWalk-up, Unfinished, Storage Space, Daylight, Full, Exterior Stairs, Interior Access |
| Exterior FeaturesBalcony, Deck, Fence - Full, Gazebo, Hot Tub, Pool - Above Ground, Porch - Covered, Shed, Storage |
| Exterior Asbestos, Vinyl | Disability Features |
|---|---|
| Foundation Concrete, Block | House Color Blue |
| Floors Vinyl, Ceramic Tile, Wood | Building Certifications |
| Roof Metal, Membrane | HERS Index |
| Directions |
|---|
| Lot Description, Level, City Lot, Sidewalks |
| Garage & Parking Detached, Storage Above |
| Road Frontage 45 | Water Access |
|---|---|
| Suitable Use | Water Type |
| Driveway Paved | Water Body |
| Flood Zone Unknown | Zoning Res/Ind |
| School District NA | Middle |
|---|---|
| Elementary | High |
| Heat Fuel Pellet, Wood Pellets | Excluded |
|---|---|
| Heating/Cool None, Steam | Negotiable |
| Sewer Public | Parcel Access ROW |
| Water Public | ROW for Other Parcel |
| Water Heater Electric, Off Boiler | Financing |
| Cable Co | Documents |
| Electric Circuit Breaker(s) | Tax ID 03-011-12585 |

† The remarks published on this webpage originate from Listed By Renee Rainville of New Leaf Real Estate via the PrimeMLS IDX Program and do not represent the views and opinions of Coldwell Banker Hickok & Boardman. Coldwell Banker Hickok & Boardman cannot be held responsible for possible violations of copyright resulting from the posting of any data from the PrimeMLS IDX Program.

 Back to Search Results
Back to Search Results










