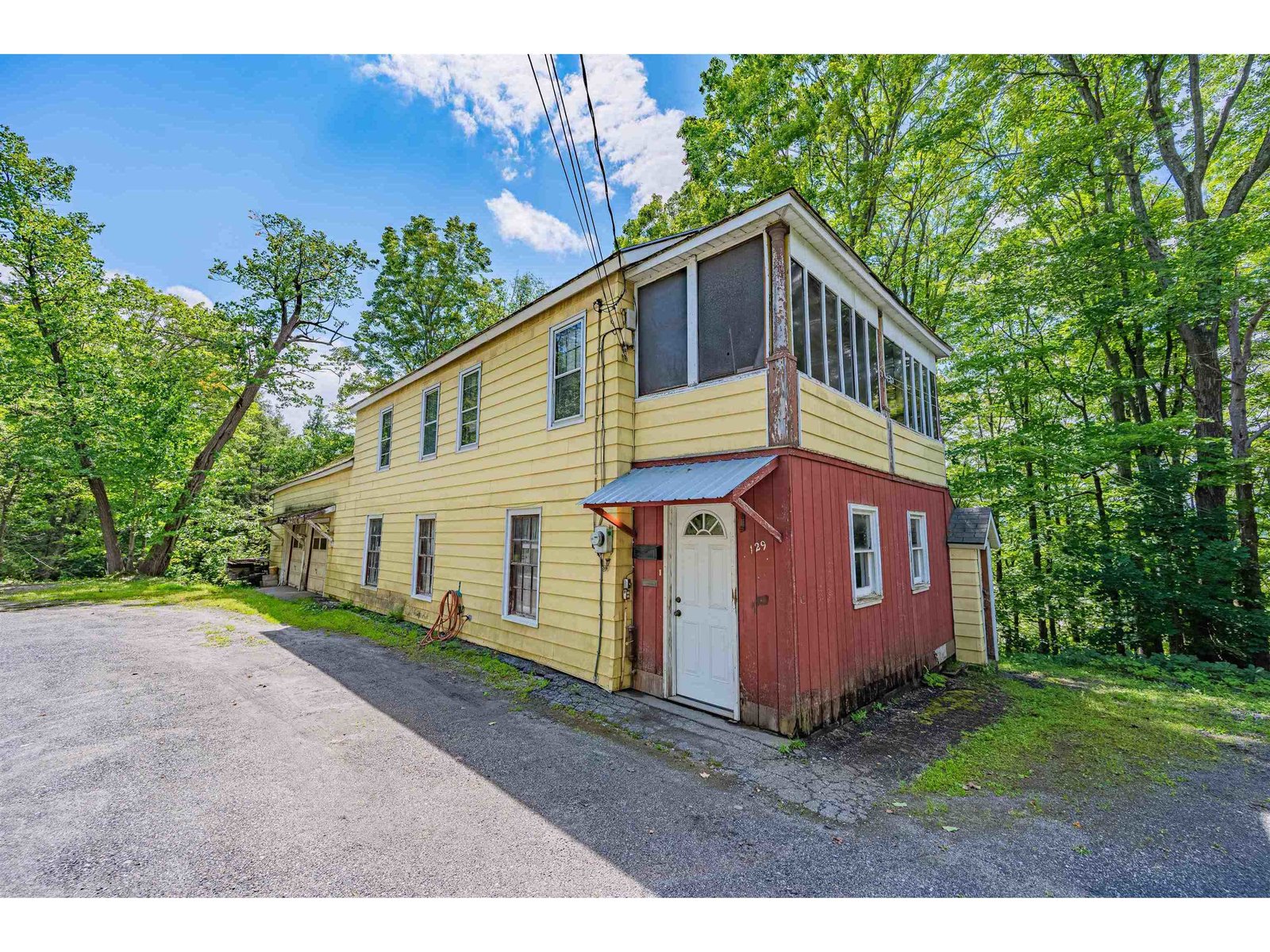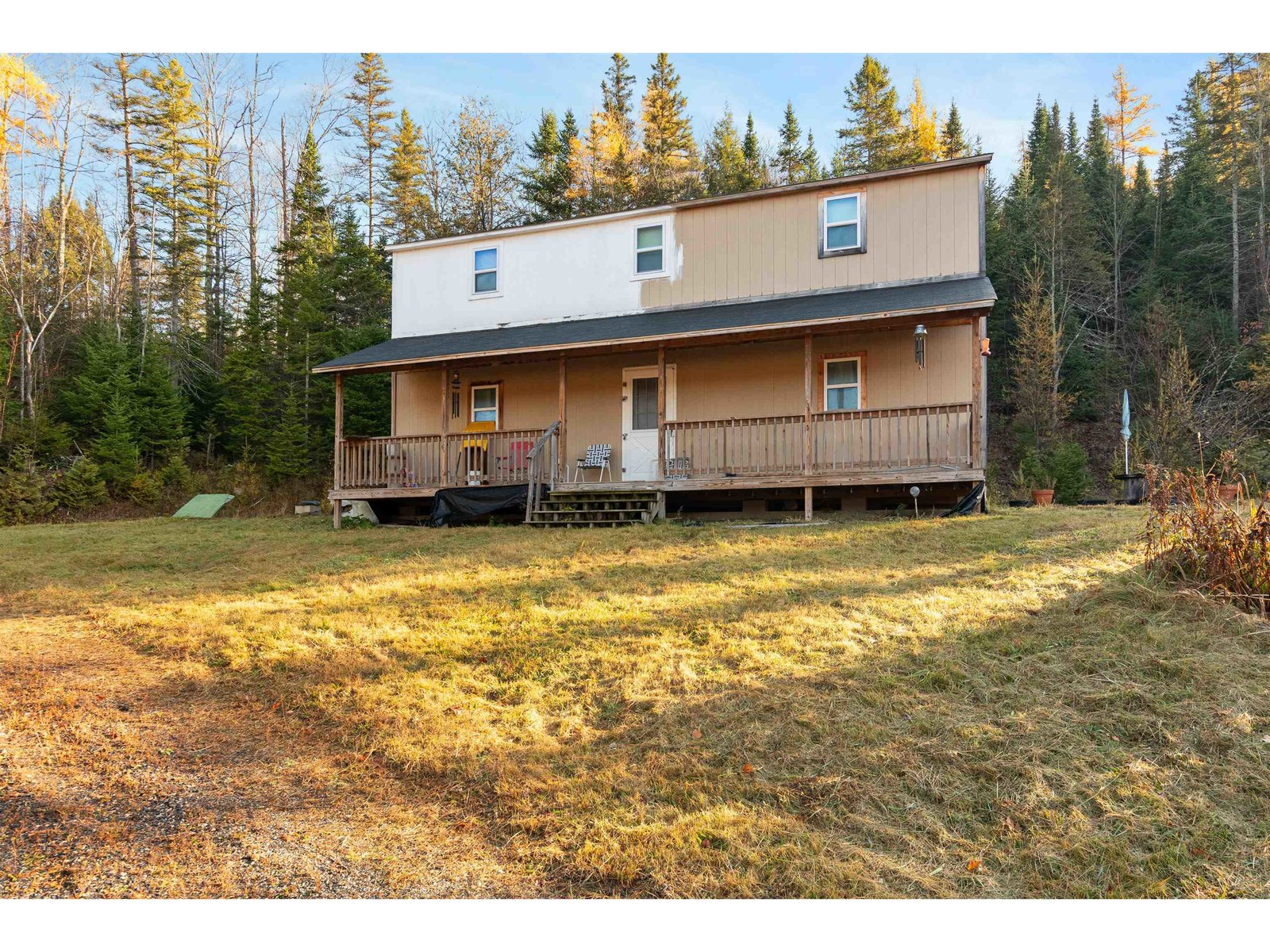Sold Status
$162,000 Sold Price
House Type
2 Beds
1 Baths
864 Sqft
Sold By Nicole Broderick of Coldwell Banker Hickok and Boardman
Similar Properties for Sale
Request a Showing or More Info

Call: 802-863-1500
Mortgage Provider
Mortgage Calculator
$
$ Taxes
$ Principal & Interest
$
This calculation is based on a rough estimate. Every person's situation is different. Be sure to consult with a mortgage advisor on your specific needs.
Washington County
Back on the market with a price improvement, new kitchen flooring and bathroom finishes, this affordable smaller home is ready for new owners! Upgrades include exterior insulation and new siding, electrical upgrades, Rinnai heat, a new hot water tank, and new first floor flooring. The main floor has a room for an office or flex area and upstairs are two good sized rooms (passthrough) with great closet space. The backyard is perfect for your 4 legged friends, summer BBQ's or a fire pit for evening gatherings. The large storage shed is great for your mower, patio furniture and bikes. A great starter home or investment property; don't delay and book today! †
Property Location
Property Details
| Sold Price $162,000 | Sold Date Jul 25th, 2024 | |
|---|---|---|
| List Price $162,000 | Total Rooms 5 | List Date Mar 21st, 2024 |
| Cooperation Fee Unknown | Lot Size 0.14 Acres | Taxes $1,747 |
| MLS# 4988816 | Days on Market 245 Days | Tax Year 2023 |
| Type House | Stories 1 1/2 | Road Frontage |
| Bedrooms 2 | Style | Water Frontage |
| Full Bathrooms 1 | Finished 864 Sqft | Construction No, Existing |
| 3/4 Bathrooms 0 | Above Grade 864 Sqft | Seasonal No |
| Half Bathrooms 0 | Below Grade 0 Sqft | Year Built 1915 |
| 1/4 Bathrooms 0 | Garage Size Car | County Washington |
| Interior Features |
|---|
| Equipment & AppliancesRefrigerator, Range-Electric, Refrigerator, Water Heater - Electric, Dehumidifier |
| Kitchen 8 x 12, 1st Floor | Living Room 10 x 17, 1st Floor |
|---|
| Construction |
|---|
| BasementInterior, Sump Pump, Interior Stairs, Full, Sump Pump |
| Exterior Features |
| Exterior | Disability Features |
|---|---|
| Foundation Granite | House Color Blue |
| Floors Laminate, Vinyl Plank, Wood | Building Certifications |
| Roof Shingle-Asphalt | HERS Index |
| DirectionsFrom downtown Barre travel on Rt. 14 south just past Cumberland Farms on left; to Mill Street on the right and quick left on Walker Ave. |
|---|
| Lot Description |
| Garage & Parking Driveway, Off Street |
| Road Frontage | Water Access |
|---|---|
| Suitable Use | Water Type |
| Driveway Crushed/Stone | Water Body |
| Flood Zone Yes | Zoning High Den Res |
| School District Barre City School District | Middle |
|---|---|
| Elementary | High |
| Heat Fuel Gas-LP/Bottle | Excluded |
|---|---|
| Heating/Cool None, Smoke Detectr-Batt Powrd, Direct Vent | Negotiable |
| Sewer Public | Parcel Access ROW |
| Water | ROW for Other Parcel |
| Water Heater | Financing |
| Cable Co | Documents |
| Electric Circuit Breaker(s) | Tax ID 036-011-12741 |

† The remarks published on this webpage originate from Listed By Doreen Phillips of KW Vermont - Barre via the PrimeMLS IDX Program and do not represent the views and opinions of Coldwell Banker Hickok & Boardman. Coldwell Banker Hickok & Boardman cannot be held responsible for possible violations of copyright resulting from the posting of any data from the PrimeMLS IDX Program.

 Back to Search Results
Back to Search Results










