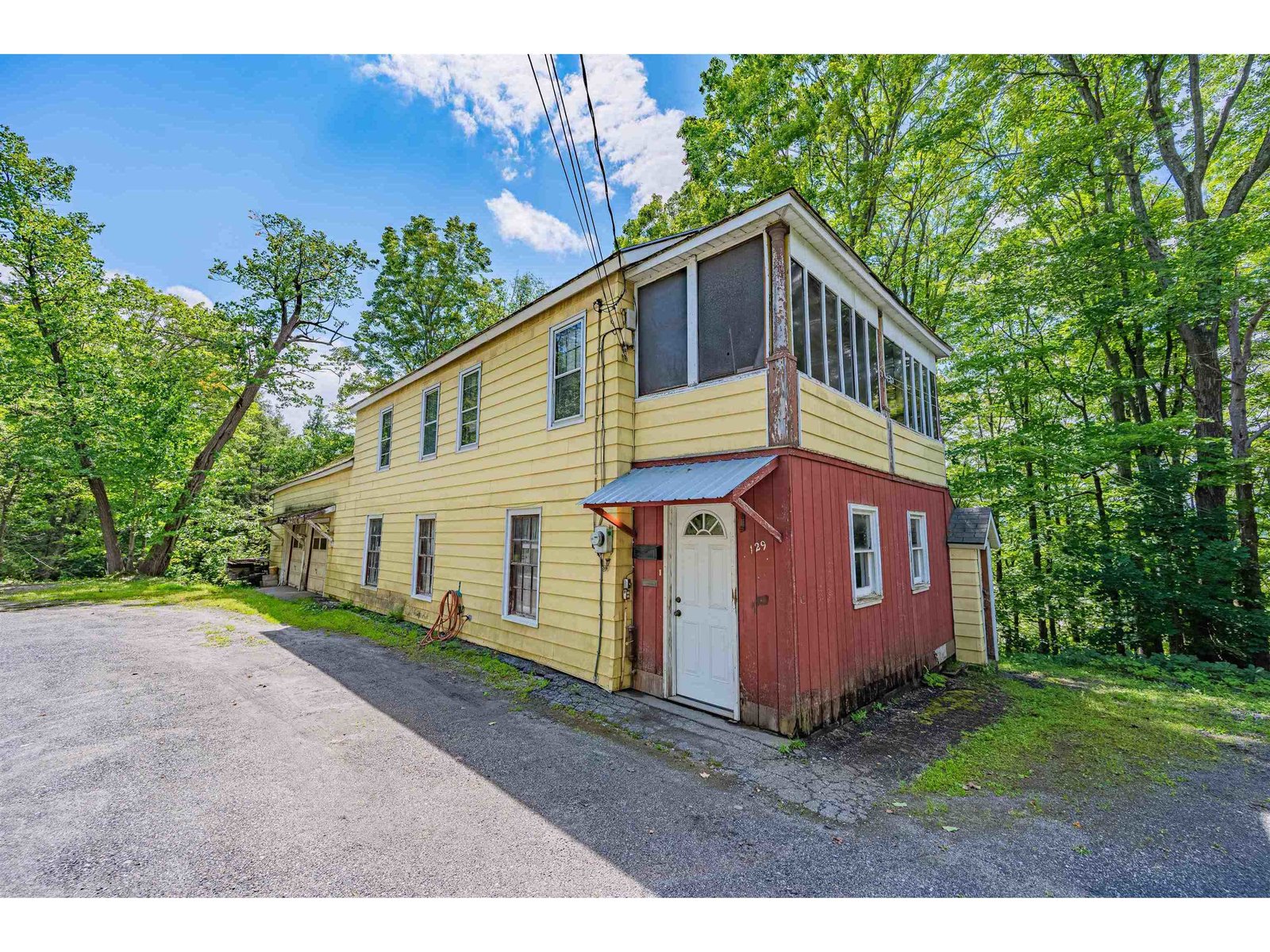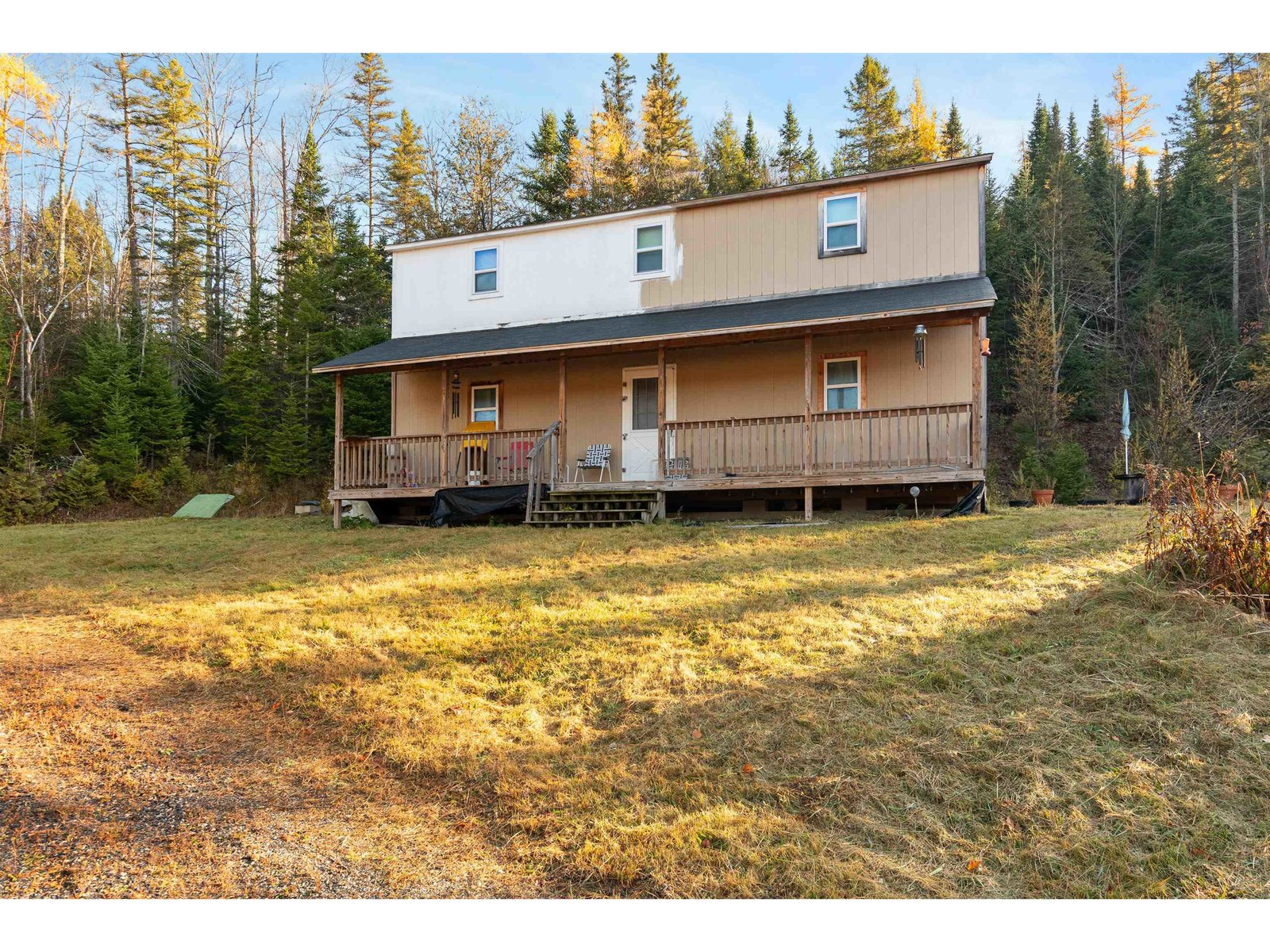Sold Status
$159,000 Sold Price
House Type
3 Beds
2 Baths
1,358 Sqft
Sold By New England Landmark Realty LTD
Similar Properties for Sale
Request a Showing or More Info

Call: 802-863-1500
Mortgage Provider
Mortgage Calculator
$
$ Taxes
$ Principal & Interest
$
This calculation is based on a rough estimate. Every person's situation is different. Be sure to consult with a mortgage advisor on your specific needs.
Washington County
You're going to love the positive energy and terrific features of this warm and bright, 3 bedroom 1.5 bath antique home, centrally located close to all the best that Barre City has to offer. This lovely house has been wonderfully renovated with modern kitchen & bath, sunporch, oversized rear deck, wood flooring and more. Prepare your gourmet meals and entertain your crew in the oversized kitchen with a chefs island and dining room. The Sunporch is going to be your favorite quiet spot for reading that favorite novel or watching Netflix on your iPad. The large living room and immediate proximity to the Kitchen lends to the modern open-living room/kitchen concept so popular these day's. Great bedrooms beautiful wood floors and full bathroom upstairs completes this great offering. Must see property, don't miss! †
Property Location
Property Details
| Sold Price $159,000 | Sold Date Jul 7th, 2017 | |
|---|---|---|
| List Price $159,000 | Total Rooms 6 | List Date Jan 17th, 2017 |
| Cooperation Fee Unknown | Lot Size 0.1 Acres | Taxes $2,828 |
| MLS# 4614639 | Days on Market 2865 Days | Tax Year 2017 |
| Type House | Stories 2 | Road Frontage 50 |
| Bedrooms 3 | Style Cape | Water Frontage |
| Full Bathrooms 1 | Finished 1,358 Sqft | Construction No, Existing |
| 3/4 Bathrooms 0 | Above Grade 1,358 Sqft | Seasonal No |
| Half Bathrooms 1 | Below Grade 0 Sqft | Year Built 1899 |
| 1/4 Bathrooms 0 | Garage Size 1 Car | County Washington |
| Interior Features |
|---|
| Equipment & AppliancesRefrigerator, Microwave, Dishwasher, Washer, Dryer, Stove - Electric |
| Kitchen 16 x 12, 1st Floor | Dining Room 11 x 9, 1st Floor | Living Room 21 x 11, 1st Floor |
|---|---|---|
| Sunroom 13 x 9, 1st Floor | Primary Bedroom 15 x 11, 2nd Floor | Bedroom 12 x 9, 2nd Floor |
| Bedroom 8 x 9, 2nd Floor |
| ConstructionWood Frame |
|---|
| BasementInterior, Partially Finished |
| Exterior Features |
| Exterior Combination | Disability Features |
|---|---|
| Foundation Stone | House Color White |
| Floors Vinyl, Tile, Laminate, Wood | Building Certifications |
| Roof Standing Seam, Metal | HERS Index |
| DirectionsMain Street to Beckley Street house on Right |
|---|
| Lot Description, Level, Landscaped |
| Garage & Parking Attached, , Off Street |
| Road Frontage 50 | Water Access |
|---|---|
| Suitable Use | Water Type |
| Driveway Gravel | Water Body |
| Flood Zone No | Zoning Residential |
| School District Washington Central | Middle Barre City Elem & Middle Sch |
|---|---|
| Elementary Barre City Elem & Middle Sch | High Spaulding High School |
| Heat Fuel Oil | Excluded Decorative switch plates do not convey. |
|---|---|
| Heating/Cool Other, Hot Water | Negotiable |
| Sewer Community | Parcel Access ROW |
| Water Community | ROW for Other Parcel |
| Water Heater Off Boiler | Financing |
| Cable Co | Documents |
| Electric 100 Amp | Tax ID 036-011-12006 |

† The remarks published on this webpage originate from Listed By Tony Walton of New England Landmark Realty LTD via the PrimeMLS IDX Program and do not represent the views and opinions of Coldwell Banker Hickok & Boardman. Coldwell Banker Hickok & Boardman cannot be held responsible for possible violations of copyright resulting from the posting of any data from the PrimeMLS IDX Program.

 Back to Search Results
Back to Search Results










