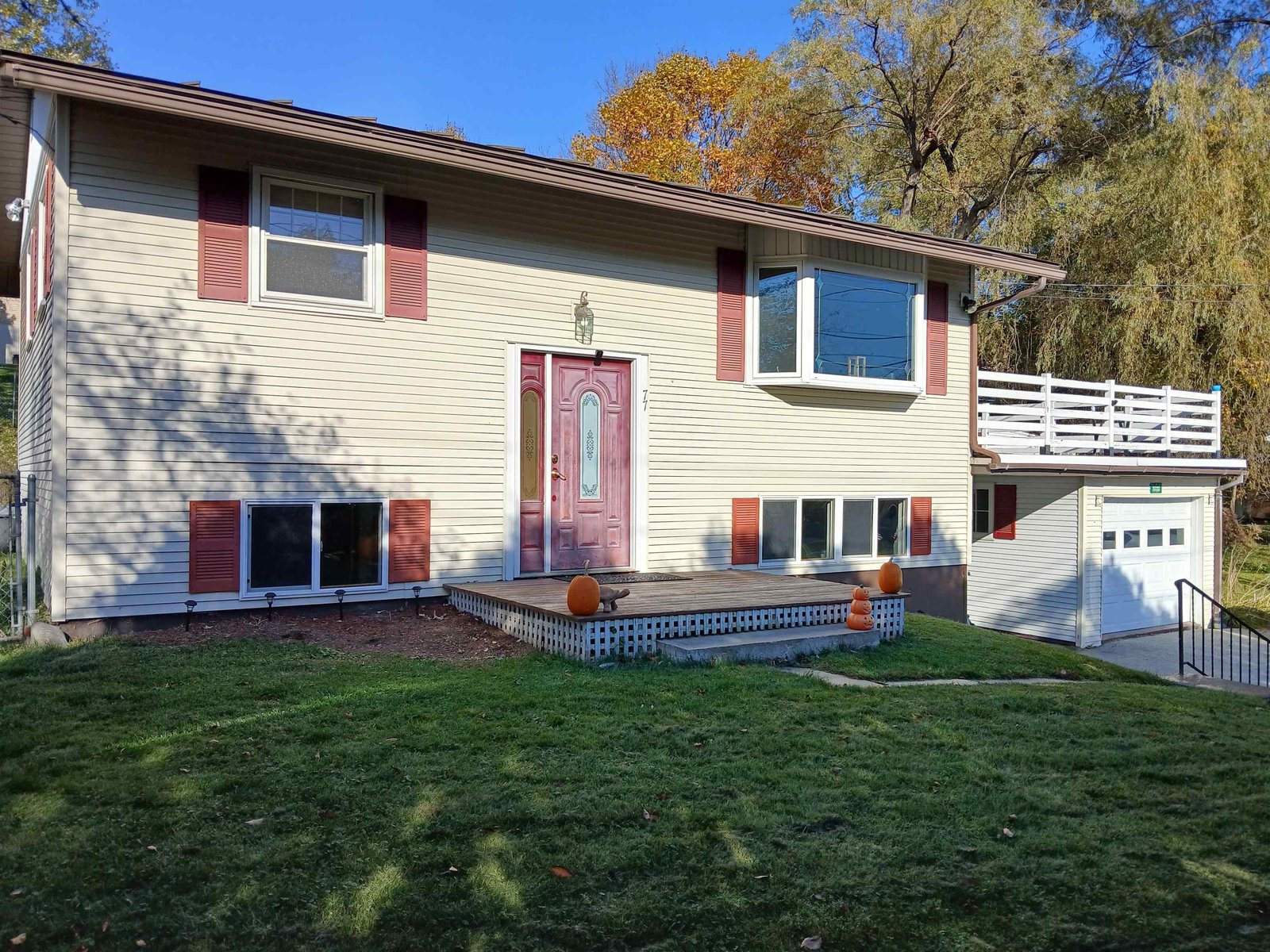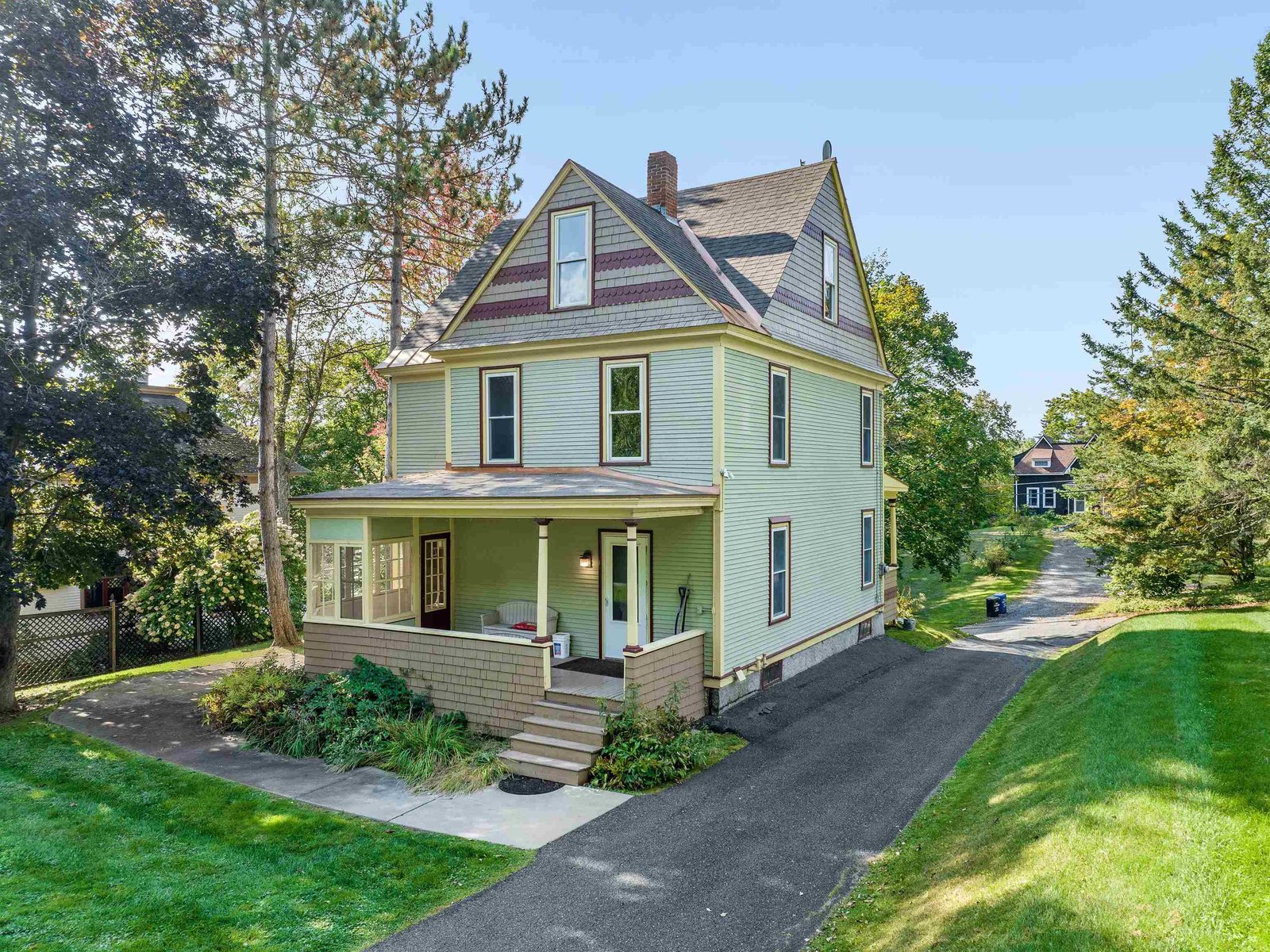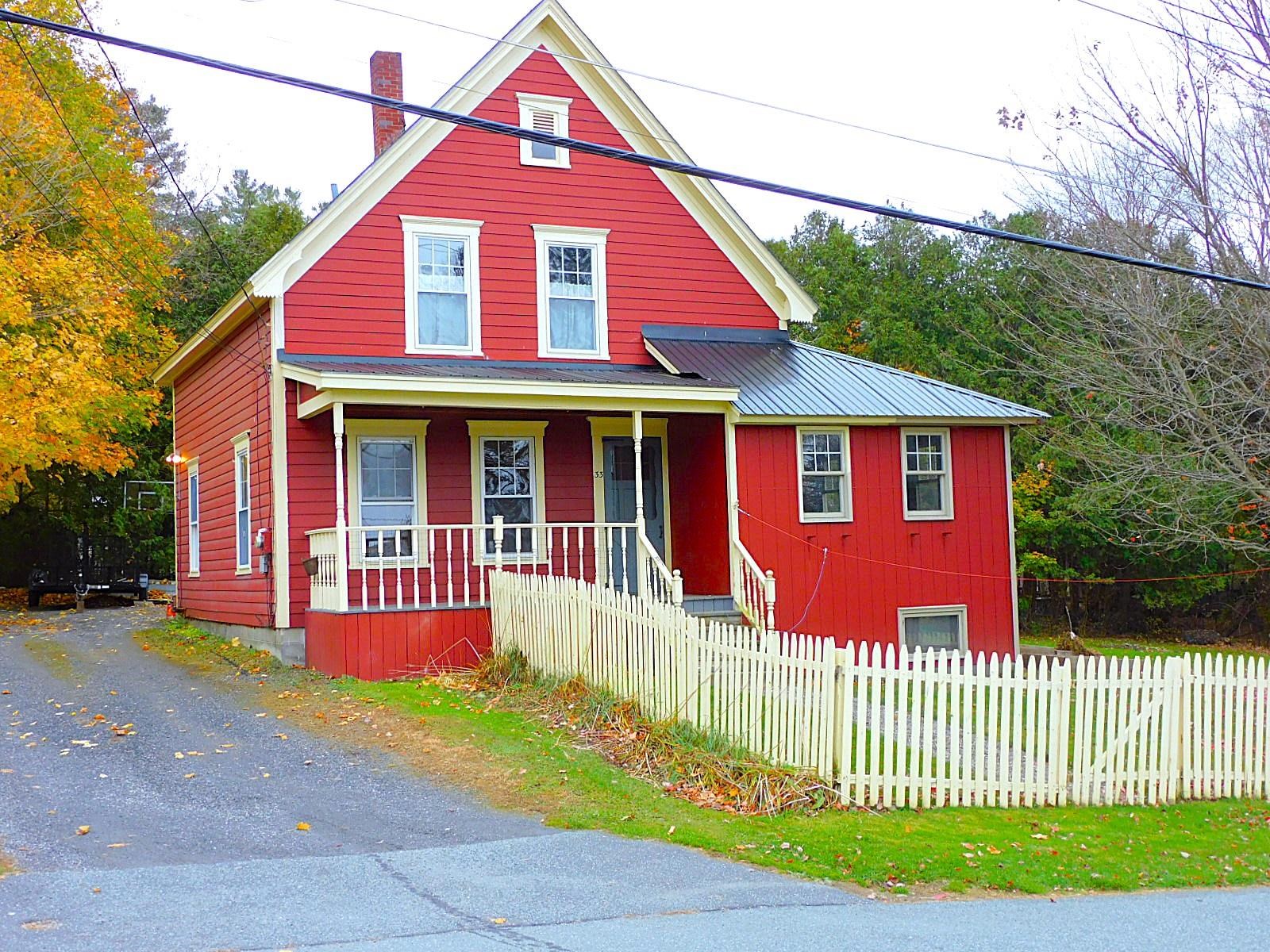Sold Status
$350,000 Sold Price
House Type
4 Beds
2 Baths
2,228 Sqft
Sold By KW Vermont
Similar Properties for Sale
Request a Showing or More Info

Call: 802-863-1500
Mortgage Provider
Mortgage Calculator
$
$ Taxes
$ Principal & Interest
$
This calculation is based on a rough estimate. Every person's situation is different. Be sure to consult with a mortgage advisor on your specific needs.
Washington County
Located near the top of Bailey Street, this move-in ready 4 bedroom cape has plenty to offer. Privacy, views, many functional updates. The yard is quiet and private, 3 different doors from inside will grant you direct access to the fenced-in area great for pets and play. Enter directly into the mudroom or through the attached and insulated 2 car garage. The first floor has a gentle flow that includes a large kitchen, living room, dining room, ¾ bath and the 4th bedroom that is currently being used as an entertainment room. Upstairs has 3 more bedrooms and a full bath. The master is huge, full of potential, 3 closets, a woodstove, and offers a private retreat with a covered balcony on the back side of the home. Updates you can look forward to benefiting from for years; all windows less than 10yrs old, insulation and vinyl siding 8yr ago, newly refinished hardwood floors, the list goes on. Showings begin 11/12/21. †
Property Location
Property Details
| Sold Price $350,000 | Sold Date Jan 24th, 2022 | |
|---|---|---|
| List Price $335,000 | Total Rooms 8 | List Date Nov 8th, 2021 |
| Cooperation Fee Unknown | Lot Size 0.45 Acres | Taxes $7,240 |
| MLS# 4889857 | Days on Market 1109 Days | Tax Year 2021 |
| Type House | Stories 1 | Road Frontage |
| Bedrooms 4 | Style Cape, Near Public Transportatn | Water Frontage |
| Full Bathrooms 1 | Finished 2,228 Sqft | Construction No, Existing |
| 3/4 Bathrooms 1 | Above Grade 2,228 Sqft | Seasonal No |
| Half Bathrooms 0 | Below Grade 0 Sqft | Year Built 1961 |
| 1/4 Bathrooms 0 | Garage Size 2 Car | County Washington |
| Interior FeaturesAttic, Cathedral Ceiling, Ceiling Fan, Dining Area, Lighting - LED, Natural Light, Natural Woodwork, Laundry - Basement |
|---|
| Equipment & AppliancesRange-Electric, Washer, Dishwasher, Disposal, Refrigerator, Dryer, Stove-Wood |
| Kitchen 19'5 x 9'3, 1st Floor | Living Room 17'8 x 11'5, 1st Floor | Bedroom 15'6 x 11'6, 1st Floor |
|---|---|---|
| Bath - 3/4 9'5 x 8', 1st Floor | Dining Room 11'6 x 11'6, 1st Floor | Mudroom 10'4 x 7'8, 1st Floor |
| Primary Bedroom 31' x 21', 2nd Floor | Bedroom 15' x 15', 2nd Floor | Bath - Full 8' x 7'8, 2nd Floor |
| Bedroom 11' x 8', 2nd Floor |
| ConstructionWood Frame |
|---|
| BasementInterior, Daylight, Unfinished, Unfinished, Interior Access, Stairs - Basement |
| Exterior FeaturesBalcony, Deck, Fence - Dog, Natural Shade |
| Exterior Vinyl Siding | Disability Features |
|---|---|
| Foundation Block | House Color Grey |
| Floors Carpet, Vinyl, Wood | Building Certifications |
| Roof Shingle | HERS Index |
| Directions |
|---|
| Lot Description, Landscaped, Mountain View, Pasture, City Lot, Level, Fields, Country Setting, Near Bus/Shuttle, VAST, Snowmobile Trail, Neighborhood, Near Hospital |
| Garage & Parking Attached, Auto Open, Direct Entry, On-Site, Parking Spaces 3 - 5 |
| Road Frontage | Water Access |
|---|---|
| Suitable Use | Water Type |
| Driveway Paved | Water Body |
| Flood Zone No | Zoning R-4 Res |
| School District Barre City School District | Middle Barre City Elem & Middle Sch |
|---|---|
| Elementary Barre City Elem & Middle Sch | High Spaulding High School |
| Heat Fuel Oil | Excluded |
|---|---|
| Heating/Cool None, Baseboard | Negotiable |
| Sewer Public | Parcel Access ROW |
| Water Public | ROW for Other Parcel |
| Water Heater Off Boiler | Financing |
| Cable Co | Documents |
| Electric 200 Amp | Tax ID 036-011-12819 |

† The remarks published on this webpage originate from Listed By Brandon Fowler of KW Vermont via the PrimeMLS IDX Program and do not represent the views and opinions of Coldwell Banker Hickok & Boardman. Coldwell Banker Hickok & Boardman cannot be held responsible for possible violations of copyright resulting from the posting of any data from the PrimeMLS IDX Program.

 Back to Search Results
Back to Search Results










