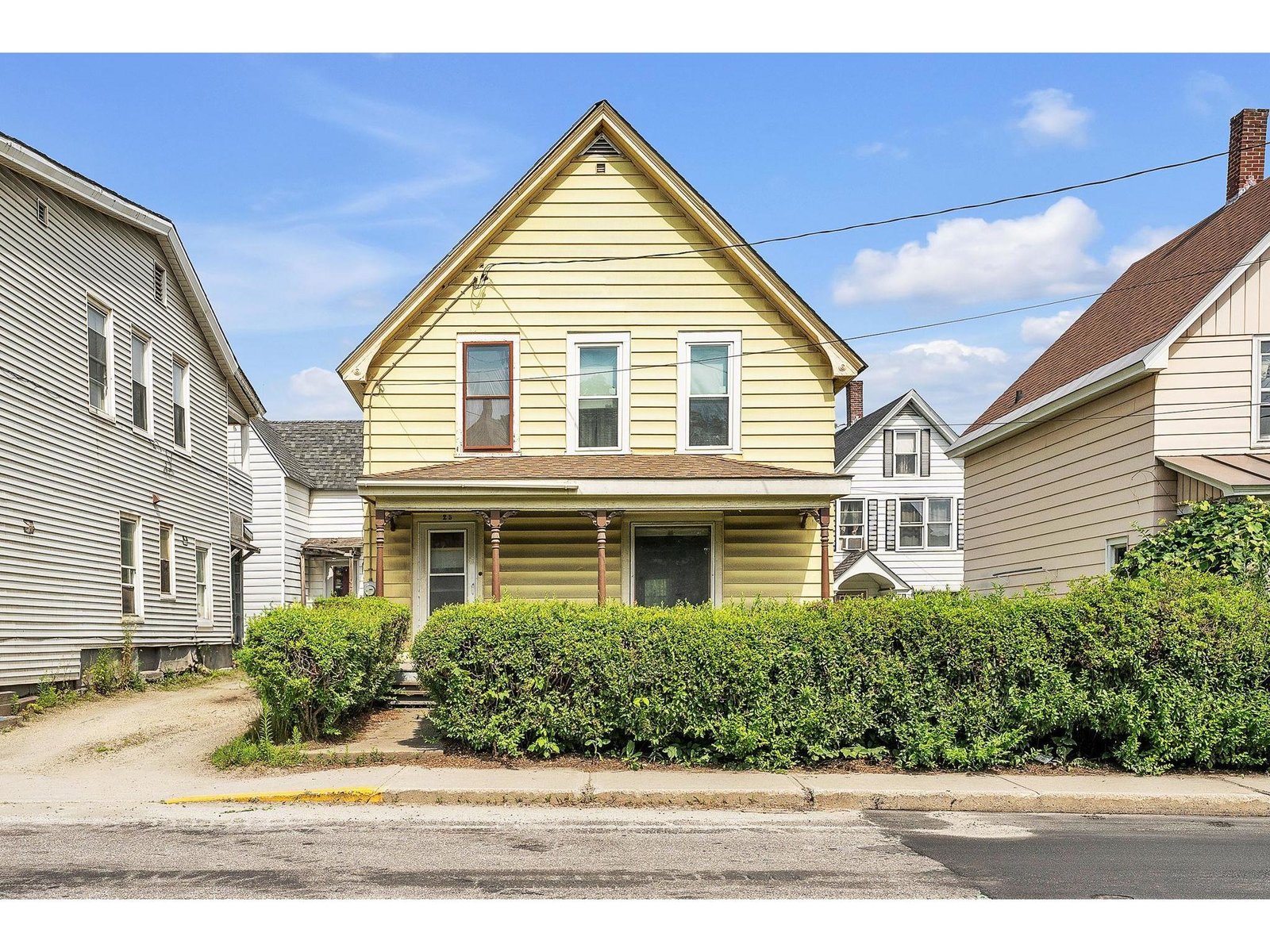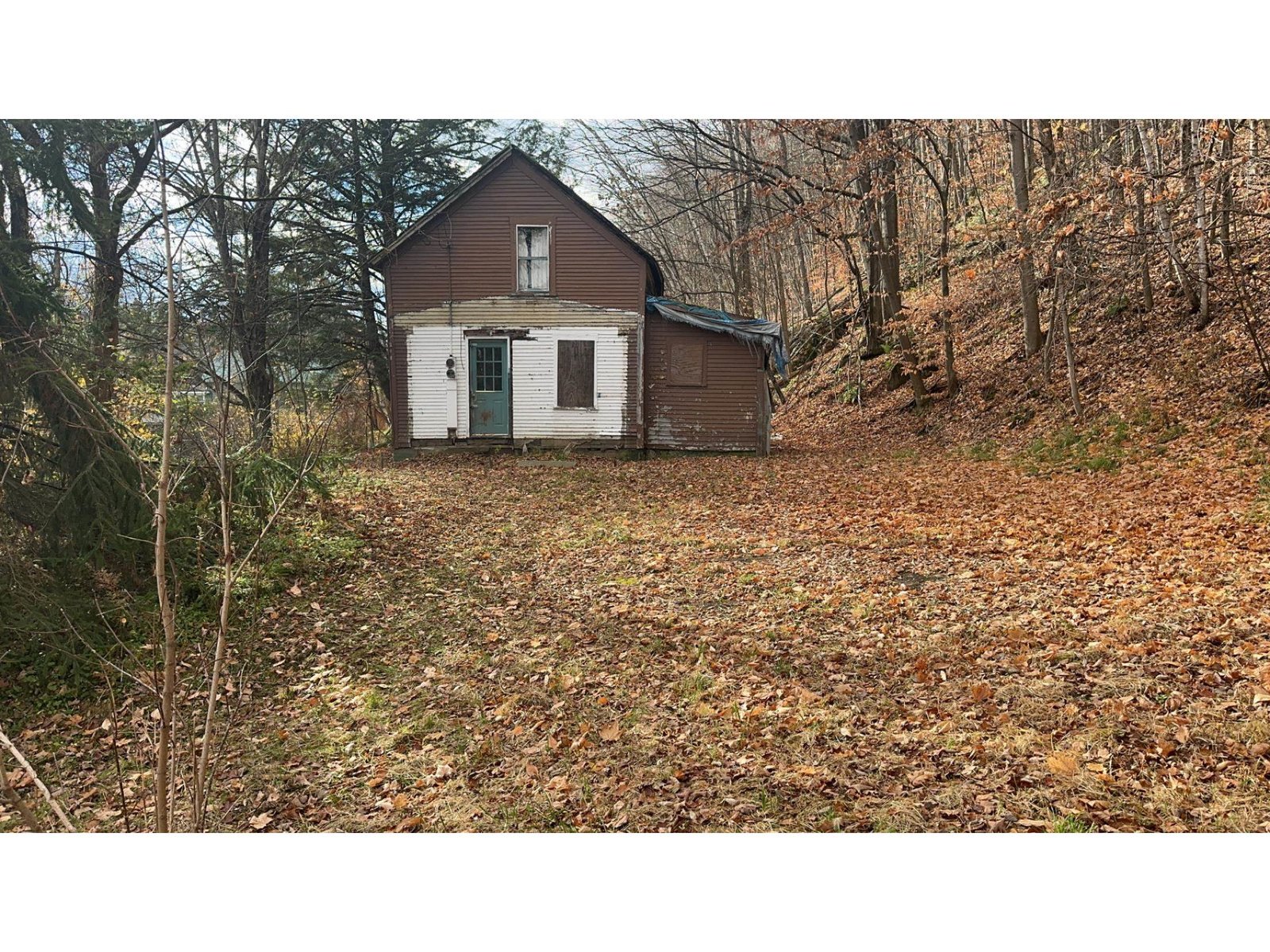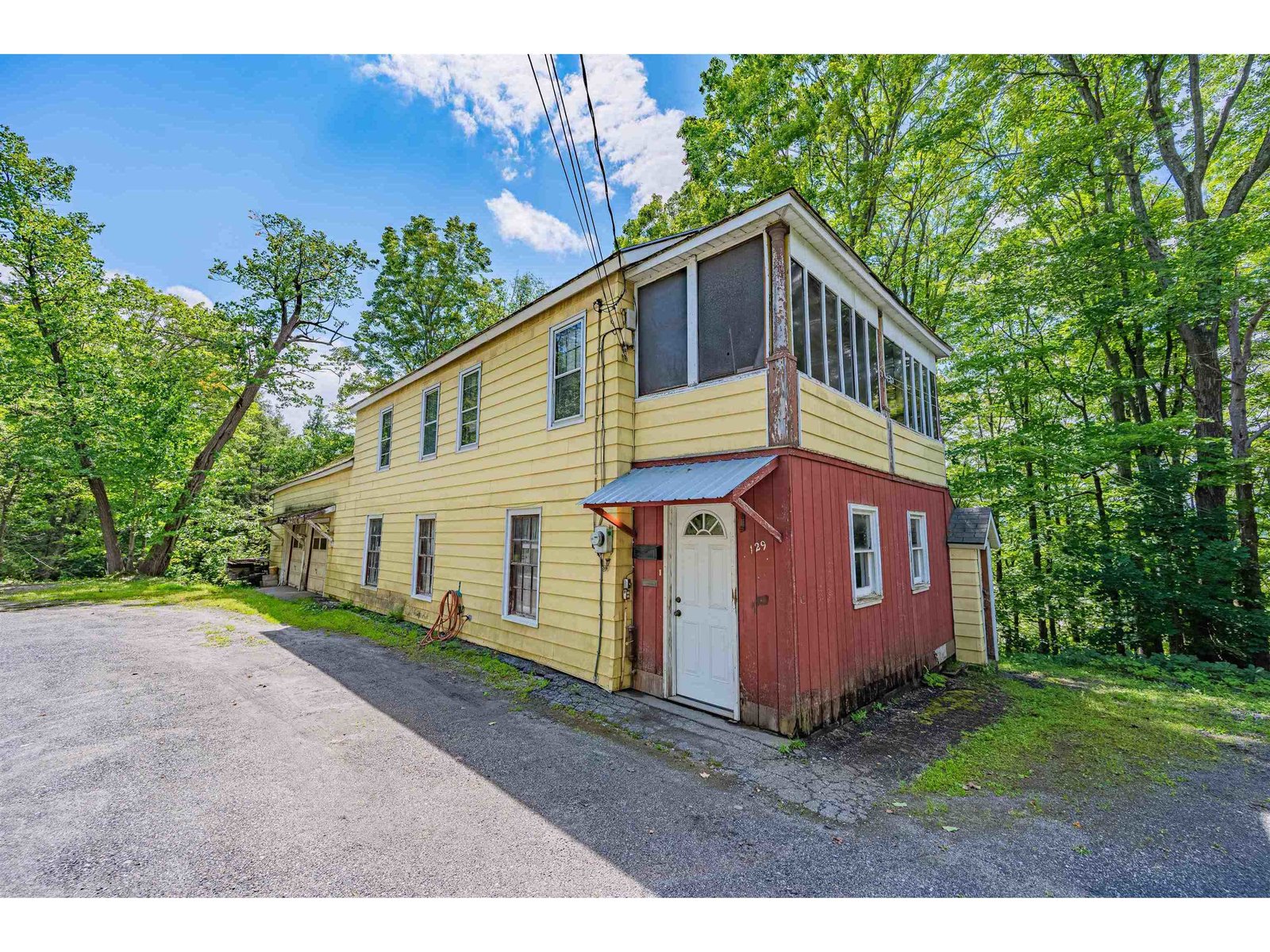Sold Status
$128,000 Sold Price
House Type
3 Beds
1 Baths
1,039 Sqft
Sold By
Similar Properties for Sale
Request a Showing or More Info

Call: 802-863-1500
Mortgage Provider
Mortgage Calculator
$
$ Taxes
$ Principal & Interest
$
This calculation is based on a rough estimate. Every person's situation is different. Be sure to consult with a mortgage advisor on your specific needs.
Washington County
Just as sweet as it can be! Renovated & totally appealing. Hardwood floors, soothing interior colors. Wood stove alternative heat. Front porch, back deck. Fresh attic insulation. Lovely large yard too! Extra storage space in the detached garage. Taxes shown are at NON-Homestead Tax rate. Homestead taxes this year would be $2049.02. SHOW ANYTIME. †
Property Location
Property Details
| Sold Price $128,000 | Sold Date Nov 21st, 2008 | |
|---|---|---|
| List Price $139,000 | Total Rooms 6 | List Date Sep 27th, 2008 |
| Cooperation Fee Unknown | Lot Size 0.11 Acres | Taxes $2,371 |
| MLS# 2745710 | Days on Market 5899 Days | Tax Year 2009 |
| Type House | Stories 1 3/4 | Road Frontage 52 |
| Bedrooms 3 | Style New Englander | Water Frontage 0 |
| Full Bathrooms 1 | Finished 1,039 Sqft | Construction Existing |
| 3/4 Bathrooms 0 | Above Grade 1,039 Sqft | Seasonal No |
| Half Bathrooms 0 | Below Grade 0 Sqft | Year Built 1894 |
| 1/4 Bathrooms | Garage Size 1 Car | County Washington |
| Interior FeaturesCable, Cable Internet, Ceiling Fan, Eat-in Kitchen, Hearth, Laundry Hook-ups, Skylight, Wood Stove |
|---|
| Equipment & AppliancesCO Detector, Range-Electric, Refrigerator, Smoke Detector |
| Primary Bedroom 11.10x11.1 2nd Floor | 2nd Bedroom 11.3x9.9 2nd Floor | 3rd Bedroom 9.11x9.9 2nd Floor |
|---|---|---|
| Living Room 14.6x11.5 1st Floor | Kitchen 13.6x11.7 1st Floor | Dining Room 13.8 x 9.8 1st Floor |
| Full Bath 2nd Floor |
| ConstructionWood Frame |
|---|
| BasementDaylight, Full, Unfinished |
| Exterior FeaturesDeck, Porch |
| Exterior Vinyl | Disability Features |
|---|---|
| Foundation Granite | House Color Tan |
| Floors | Building Certifications |
| Roof Shingle-Asphalt | HERS Index |
| DirectionsFrom North Main (near Beverage Baron & Redemption Store) in Barre turn onto Blackwell St, take 1st left onto Center St., 3rd right onto George St. Property is on right. |
|---|
| Lot DescriptionLandscaped, Level |
| Garage & Parking Detached |
| Road Frontage 52 | Water Access |
|---|---|
| Suitable Use | Water Type |
| Driveway Paved | Water Body |
| Flood Zone Yes | Zoning Plan Res |
| School District NA | Middle Barre City Elem & Middle Sch |
|---|---|
| Elementary Barre City Elem & Middle Sch | High Spaulding High School |
| Heat Fuel Oil | Excluded |
|---|---|
| Heating/Cool Baseboard, Hot Water | Negotiable |
| Sewer Public | Parcel Access ROW |
| Water Metered, Public | ROW for Other Parcel |
| Water Heater Off Boiler | Financing |
| Cable Co | Documents |
| Electric 100 Amp, Circuit Breaker(s) | Tax ID |

† The remarks published on this webpage originate from Listed By of via the PrimeMLS IDX Program and do not represent the views and opinions of Coldwell Banker Hickok & Boardman. Coldwell Banker Hickok & Boardman cannot be held responsible for possible violations of copyright resulting from the posting of any data from the PrimeMLS IDX Program.

 Back to Search Results
Back to Search Results










