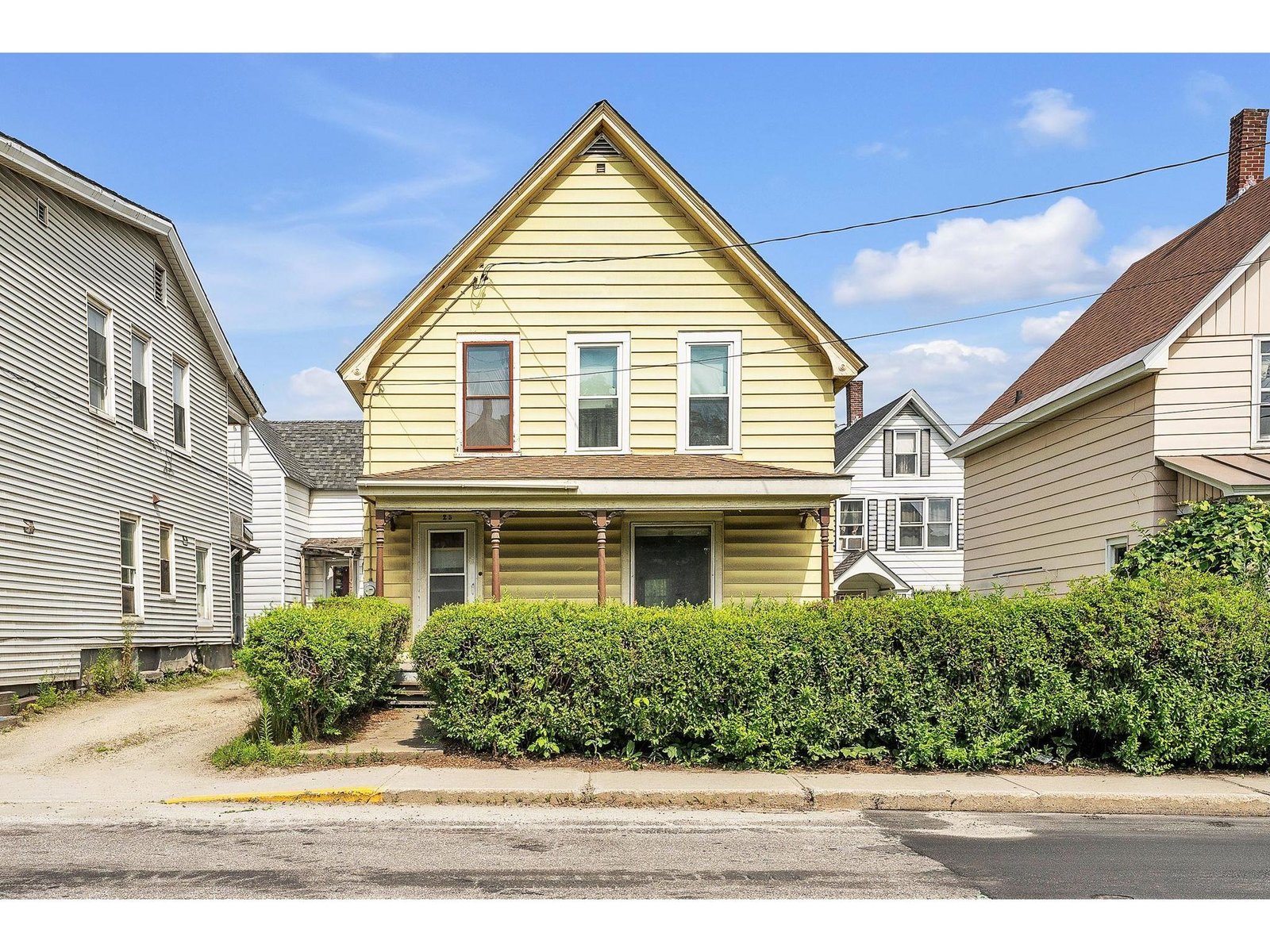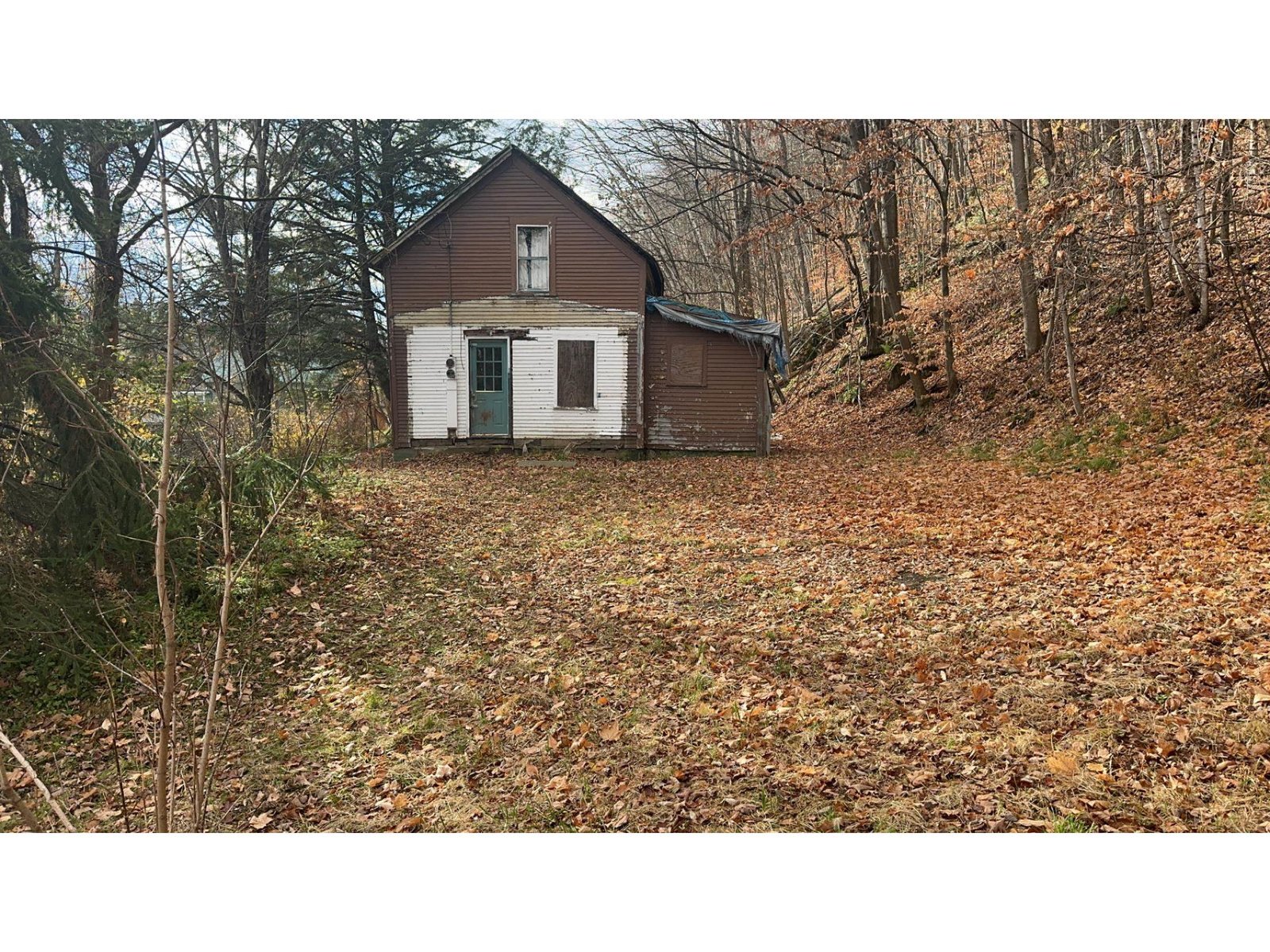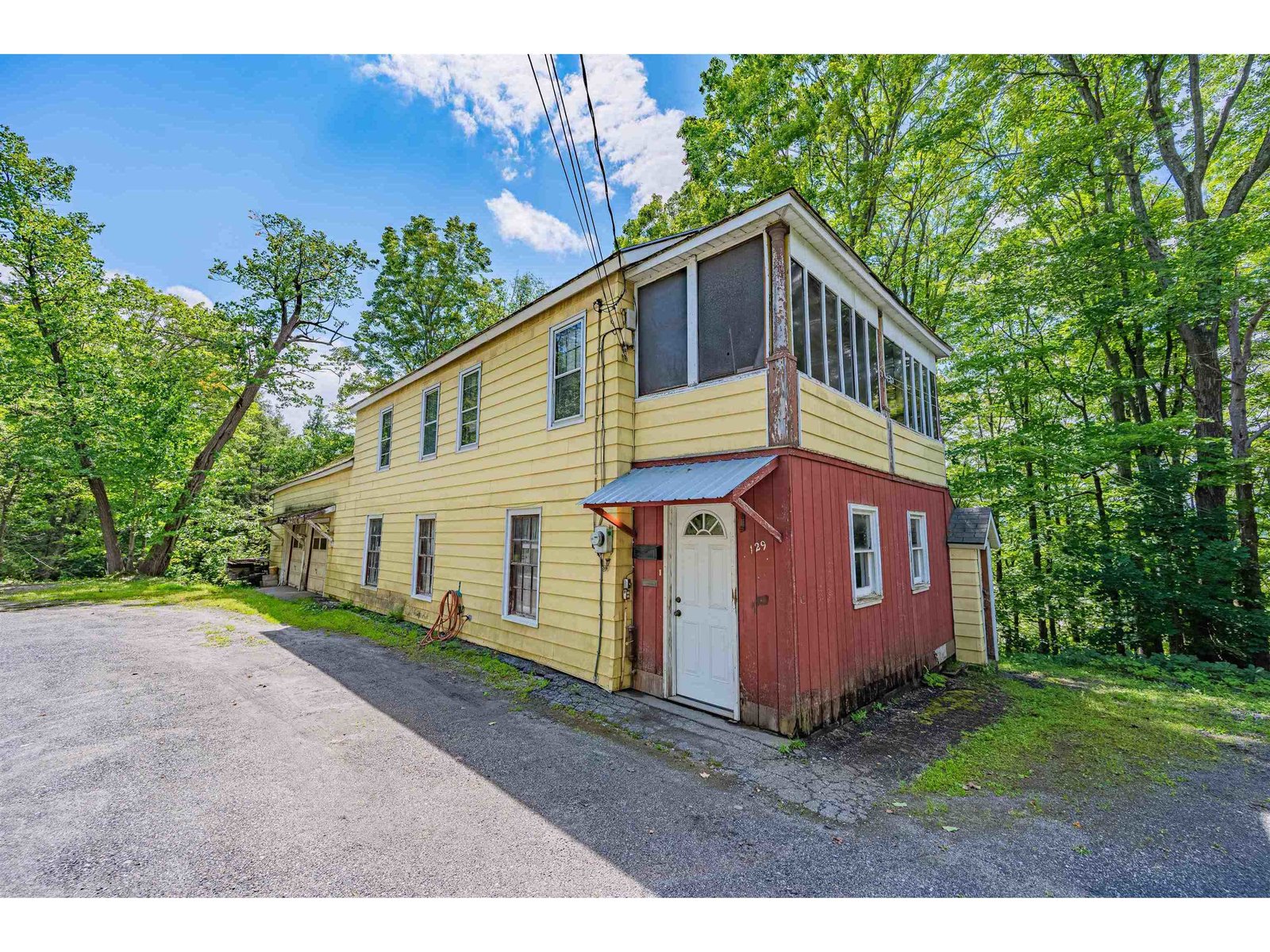Sold Status
$140,000 Sold Price
House Type
3 Beds
2 Baths
1,320 Sqft
Sold By
Similar Properties for Sale
Request a Showing or More Info

Call: 802-863-1500
Mortgage Provider
Mortgage Calculator
$
$ Taxes
$ Principal & Interest
$
This calculation is based on a rough estimate. Every person's situation is different. Be sure to consult with a mortgage advisor on your specific needs.
Washington County
Savor the view! Fall in love with this perfect property that transcends the competition. Pacifying views extend over goldenrod speckled pasture land to capture the kaleidoscopic changing of seasons as they are displayed on the backdrop of green mountains. Property is meticulously maintained, bright and welcoming with an easy flowing floor plan. Open kitchen and dining area continues onto the spacious wrap-around deck- ideal for entertaining, family BBQs or just relaxing! Recent updates include new roof four years ago, furnace three years ago and some windows and doors replaced. Manicured lawn with fenced perimeter is attractively landscaped with various perennial beds and vegetable gardens. It's only minutes from the interstate and down town yet this property offers all the enjoyments of the country. Don't miss the opportunity to call this haven home! †
Property Location
Property Details
| Sold Price $140,000 | Sold Date Feb 22nd, 2013 | |
|---|---|---|
| List Price $149,000 | Total Rooms 6 | List Date Aug 6th, 2012 |
| Cooperation Fee Unknown | Lot Size 0.36 Acres | Taxes $3,175 |
| MLS# 4177633 | Days on Market 4490 Days | Tax Year 2012 |
| Type House | Stories 1 | Road Frontage 125 |
| Bedrooms 3 | Style Raised Ranch | Water Frontage |
| Full Bathrooms 1 | Finished 1,320 Sqft | Construction Existing |
| 3/4 Bathrooms 1 | Above Grade 1,320 Sqft | Seasonal No |
| Half Bathrooms 0 | Below Grade 0 Sqft | Year Built 1960 |
| 1/4 Bathrooms 0 | Garage Size 1 Car | County Washington |
| Interior FeaturesKitchen, Living Room, Living/Dining, Kitchen/Dining, DSL |
|---|
| Equipment & AppliancesRange-Electric, Washer, Dishwasher, Disposal, Refrigerator, Dryer, Air Conditioner |
| Primary Bedroom 13x12 1st Floor | 2nd Bedroom 12x10 1st Floor | 3rd Bedroom 12x10 1st Floor |
|---|---|---|
| Living Room 14x15 | Kitchen 9x20 | Family Room 13x12 Basement |
| Full Bath 1st Floor |
| ConstructionWood Frame, Existing |
|---|
| BasementWalkout, Full, Finished |
| Exterior FeaturesFull Fence, Deck, Shed |
| Exterior Vinyl | Disability Features |
|---|---|
| Foundation Block, Concrete | House Color Tan |
| Floors Vinyl, Tile, Carpet, Hardwood, Laminate | Building Certifications |
| Roof Standing Seam, Metal | HERS Index |
| DirectionsFrom Main street in Barre, turn onto Prospect Street and continue for approx. 1 mile to Bailey Street on Right. Follow Bailey Street to property on Right. See sign. From VT 62, take Berlin street to Prospect Street, turn right and continue about .2 miles to Bailey Street on Right. |
|---|
| Lot DescriptionLevel, Landscaped, Sloping, Mountain View, View |
| Garage & Parking Under, 1 Parking Space |
| Road Frontage 125 | Water Access |
|---|---|
| Suitable Use | Water Type |
| Driveway Paved | Water Body |
| Flood Zone No | Zoning R10 |
| School District NA | Middle Barre City Elem & Middle Sch |
|---|---|
| Elementary Barre City Elem & Middle Sch | High Spaulding High School |
| Heat Fuel Oil | Excluded chest freezer in utility room |
|---|---|
| Heating/Cool Baseboard, Hot Water | Negotiable |
| Sewer Public | Parcel Access ROW |
| Water Public | ROW for Other Parcel |
| Water Heater Off Boiler | Financing |
| Cable Co | Documents |
| Electric 100 Amp, Circuit Breaker(s) | Tax ID 03601112556 |

† The remarks published on this webpage originate from Listed By Jenny Flower of Coldwell Banker Classic Properties via the PrimeMLS IDX Program and do not represent the views and opinions of Coldwell Banker Hickok & Boardman. Coldwell Banker Hickok & Boardman cannot be held responsible for possible violations of copyright resulting from the posting of any data from the PrimeMLS IDX Program.

 Back to Search Results
Back to Search Results










