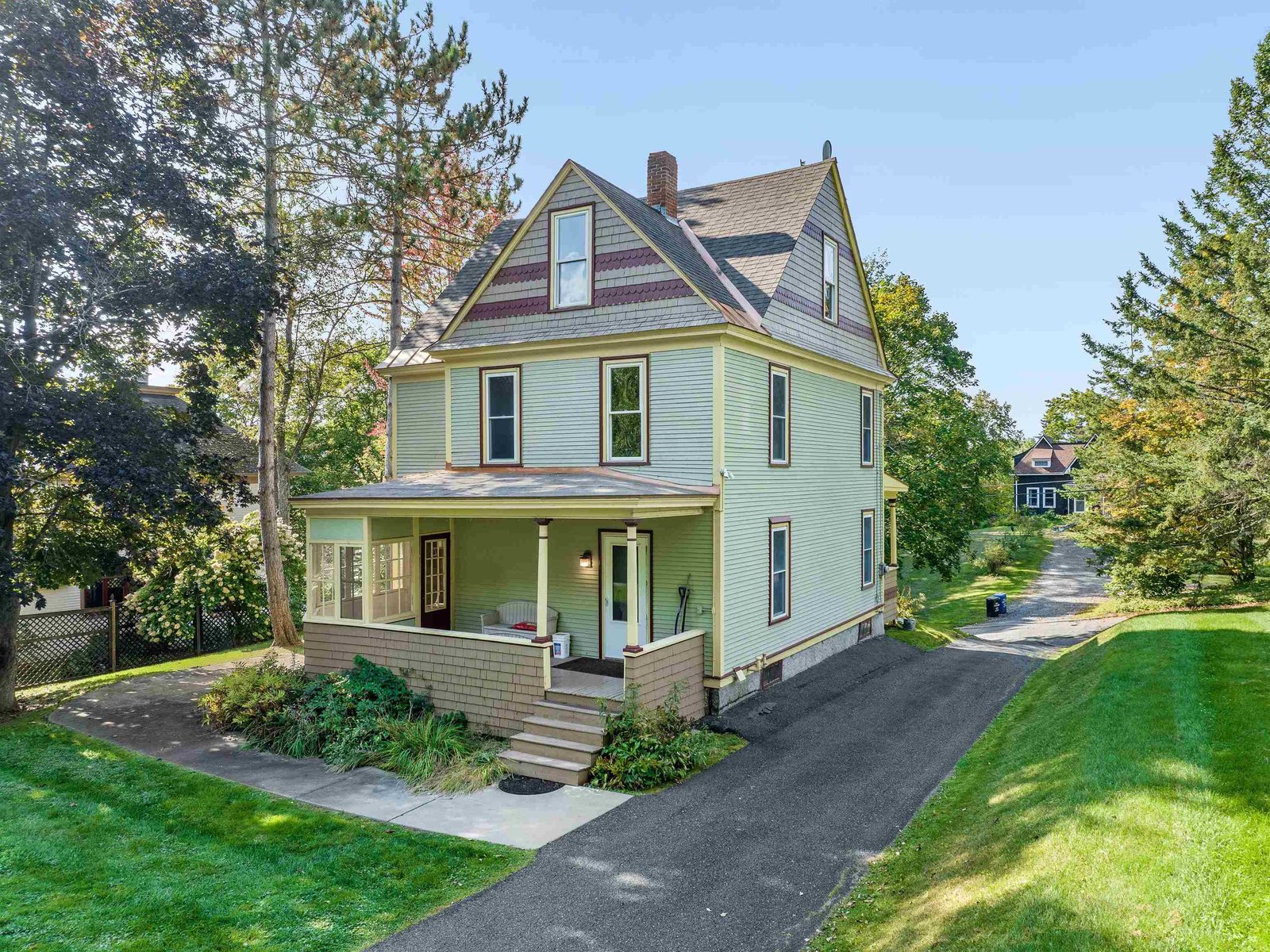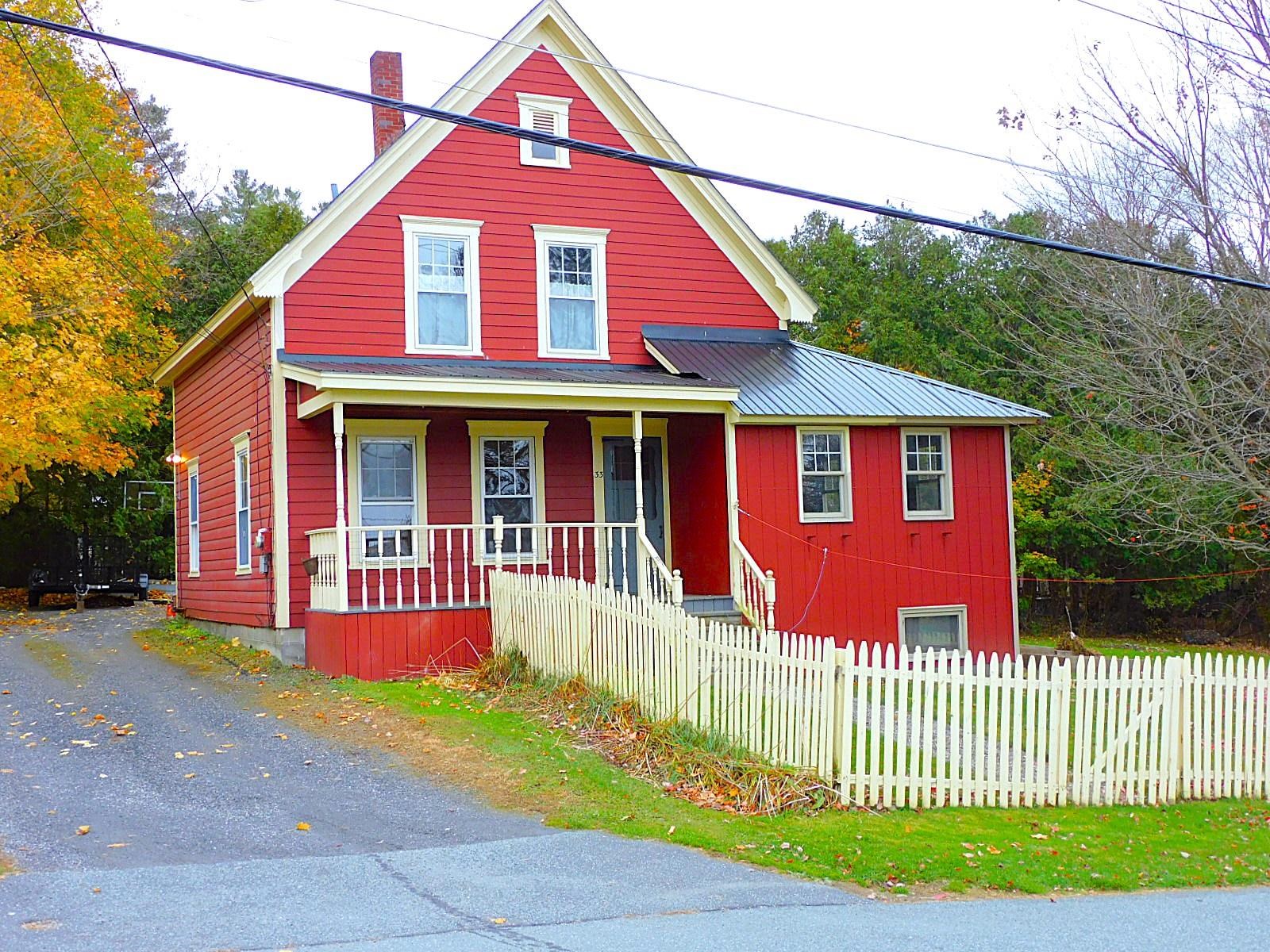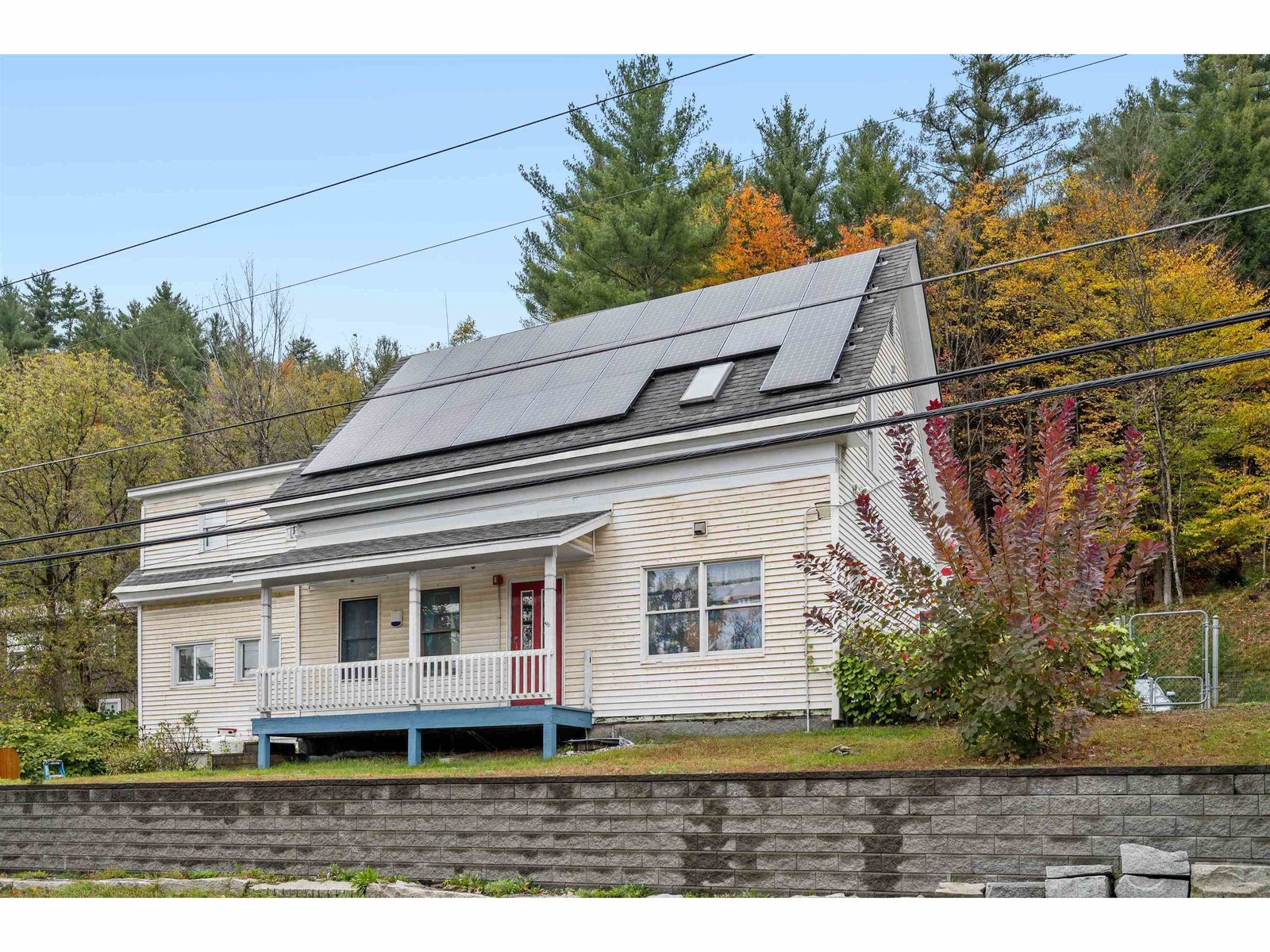Sold Status
$265,000 Sold Price
House Type
4 Beds
3 Baths
3,303 Sqft
Sold By
Similar Properties for Sale
Request a Showing or More Info

Call: 802-863-1500
Mortgage Provider
Mortgage Calculator
$
$ Taxes
$ Principal & Interest
$
This calculation is based on a rough estimate. Every person's situation is different. Be sure to consult with a mortgage advisor on your specific needs.
Washington County
Expansive Colonial on nearly an acre situated quietly near the end of the street. Only 2 owners since new.The home has been lovingly updated with modern conveniences & energy efficiency while maintaining classic character.You'll be impressed from the moment you stroll the stone walkway to the door.Beautiful architectural features include high ceilings, chair rails, hardwood floors, a sunroom with parquet ceiling & rounded archways. Spacious, bright living room w/ picture windows & fireplace. Enjoy a peaceful cup of coffee in breakfast nook overlooking the large yard.Entertain in the dining room or have a BBQ on the deck. Relax at days end in the master with his & hers closets & full bath.A private yard & the invisible pet fence around the entire property gives you peace of mind knowing that your family is safe and secure. Broker owner. Buy with confidence. This home comes pre-inspected. You'll appreciate the great value this special home represents. Broker/Owner †
Property Location
Property Details
| Sold Price $265,000 | Sold Date Jun 3rd, 2014 | |
|---|---|---|
| List Price $265,000 | Total Rooms 11 | List Date Sep 10th, 2013 |
| Cooperation Fee Unknown | Lot Size 0.9 Acres | Taxes $7,808 |
| MLS# 4314744 | Days on Market 4090 Days | Tax Year 2013 |
| Type House | Stories 2 | Road Frontage 160 |
| Bedrooms 4 | Style Colonial | Water Frontage |
| Full Bathrooms 2 | Finished 3,303 Sqft | Construction Existing |
| 3/4 Bathrooms 0 | Above Grade 2,783 Sqft | Seasonal No |
| Half Bathrooms 1 | Below Grade 520 Sqft | Year Built 1941 |
| 1/4 Bathrooms 0 | Garage Size 2 Car | County Washington |
| Interior FeaturesKitchen, Living Room, Office/Study, Smoke Det-Battery Powered, Cedar Closet, Laundry Hook-ups, Hearth, Primary BR with BA, Fireplace-Screens/Equip., Fireplace-Wood, Dining Area, Blinds, Living/Dining, 1 Fireplace, Draperies, Cable, Cable Internet, DSL, Multi Phonelines |
|---|
| Equipment & AppliancesRange-Electric, Dishwasher, Exhaust Hood, CO Detector, Window Treatment |
| Primary Bedroom 25 x 12 2nd Floor | 2nd Bedroom 16 x 14 2nd Floor | 3rd Bedroom 14 x 10 2nd Floor |
|---|---|---|
| 4th Bedroom 11 x 10 2nd Floor | Living Room 24 x 14 | Kitchen 16 X 12 |
| Dining Room 16 x 15 1st Floor | Family Room 22 x 12 1st Floor | Utility Room 8 x 8 Basement |
| Den 22 x 16 Basement | Half Bath 1st Floor | Full Bath 2nd Floor |
| Full Bath 2nd Floor |
| ConstructionWood Frame, Existing |
|---|
| BasementInterior, Partially Finished, Storage Space |
| Exterior FeaturesPorch-Covered, Window Screens, Deck, Invisible Pet Fence |
| Exterior Vinyl | Disability Features 1st Flr Hard Surface Flr. |
|---|---|
| Foundation Concrete | House Color White |
| Floors Vinyl, Carpet, Ceramic Tile, Hardwood, Laminate | Building Certifications |
| Roof Shingle-Architectural | HERS Index |
| DirectionsUp Hill Street past the Lincoln House take second left into Nelson. Go up Nelson. Nelson turns into Abbott. Go all the way to top of the hill. 2nd house on right past the intersection of Abbott and Clifton. |
|---|
| Lot DescriptionLevel, Landscaped, Wooded, Wooded Setting |
| Garage & Parking Under, Auto Open, Direct Entry, 2 Parking Spaces |
| Road Frontage 160 | Water Access |
|---|---|
| Suitable Use | Water Type |
| Driveway Paved | Water Body |
| Flood Zone No | Zoning R-10 |
| School District NA | Middle Barre City Elem & Middle Sch |
|---|---|
| Elementary Barre City Elem & Middle Sch | High Spaulding High School |
| Heat Fuel Oil | Excluded |
|---|---|
| Heating/Cool Radiator, Hot Water | Negotiable Washer, Dryer |
| Sewer Public | Parcel Access ROW No |
| Water Public | ROW for Other Parcel No |
| Water Heater Electric, Tank, Off Boiler, Owned | Financing |
| Cable Co Charter | Documents Deed, Survey |
| Electric 100 Amp, Circuit Breaker(s) | Tax ID 03601110302 |

† The remarks published on this webpage originate from Listed By of BCK Real Estate via the PrimeMLS IDX Program and do not represent the views and opinions of Coldwell Banker Hickok & Boardman. Coldwell Banker Hickok & Boardman cannot be held responsible for possible violations of copyright resulting from the posting of any data from the PrimeMLS IDX Program.

 Back to Search Results
Back to Search Results










