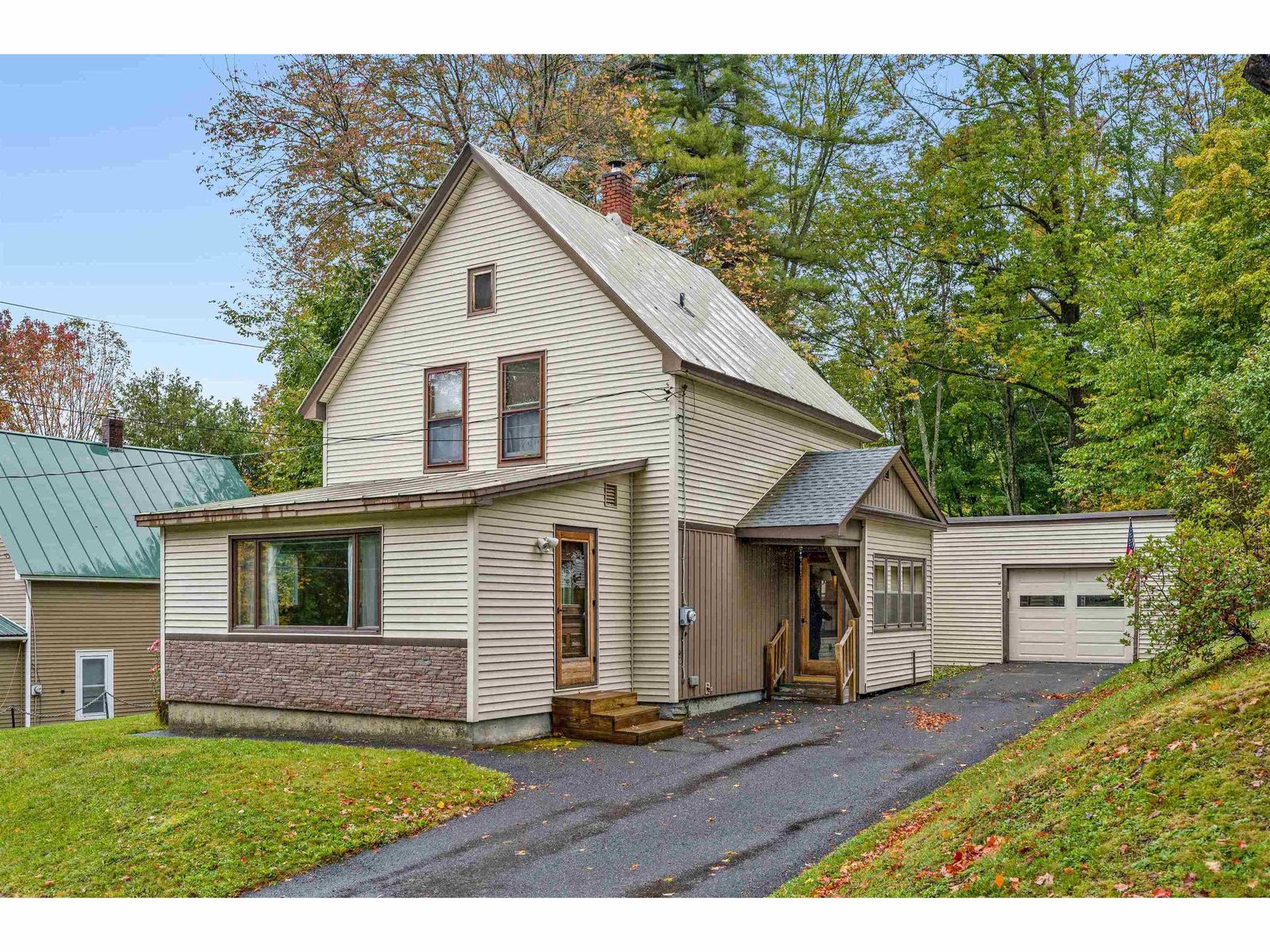Sold Status
$240,000 Sold Price
House Type
3 Beds
1 Baths
1,400 Sqft
Sold By Century 21 Premiere Properties-Rutland
Similar Properties for Sale
Request a Showing or More Info

Call: 802-863-1500
Mortgage Provider
Mortgage Calculator
$
$ Taxes
$ Principal & Interest
$
This calculation is based on a rough estimate. Every person's situation is different. Be sure to consult with a mortgage advisor on your specific needs.
Washington County
Charming three bedroom, cape-style home offers an open-concept kitchen and dining space with breakfast peninsula. Walk out from the dining space to an over sized deck off the back. Enjoy grilling out with friends, or watching the sunrise over the mountains in the distance. The property is close to local amenities, but offers that 'neighborhood' feel great for walking the dog, or playing with the kids. 10 minutes to the hospital and I-89, with easy access to downtown, and multiple shops/stores. If the over-sized deck and inviting front porch aren't enough space to relax or spread out, there's also a finished basement giving you an area to workout, enjoy the big game, or setup a crafting space. Showings begin 02/20/21. The current owners have completed a number of recent improvements including adding the front porch, new roof, expanding the back deck, new heat-pump hot water heater, replacing windows, adding bamboo flooring to the stairs and second floor; as well as re-bricking the chimney from the ground up, and adding cement-board composite siding to the entire home! This home would make a great starter home, or could be perfect for those looking to downsize! †
Property Location
Property Details
| Sold Price $240,000 | Sold Date Apr 30th, 2021 | |
|---|---|---|
| List Price $240,000 | Total Rooms 7 | List Date Feb 17th, 2021 |
| Cooperation Fee Unknown | Lot Size 0.29 Acres | Taxes $5,075 |
| MLS# 4847728 | Days on Market 1373 Days | Tax Year 2020 |
| Type House | Stories 1 1/2 | Road Frontage 100 |
| Bedrooms 3 | Style Cape | Water Frontage |
| Full Bathrooms 1 | Finished 1,400 Sqft | Construction No, Existing |
| 3/4 Bathrooms 0 | Above Grade 1,000 Sqft | Seasonal No |
| Half Bathrooms 0 | Below Grade 400 Sqft | Year Built 1982 |
| 1/4 Bathrooms 0 | Garage Size Car | County Washington |
| Interior Features |
|---|
| Equipment & Appliances |
| Primary Bedroom 14x12, 1st Floor | Bedroom 14x11, 2nd Floor | Bedroom 11x10, 1st Floor |
|---|---|---|
| Bath - Full 1st Floor | Kitchen/Dining 1st Floor | Living Room 1st Floor |
| Family Room Basement |
| ConstructionWood Frame |
|---|
| BasementInterior, Climate Controlled, Partially Finished, Interior Stairs, Full, Stairs - Interior, Interior Access |
| Exterior Features |
| Exterior Clapboard, Cement, Combination | Disability Features |
|---|---|
| Foundation Poured Concrete | House Color |
| Floors | Building Certifications |
| Roof Shingle-Asphalt | HERS Index |
| Directions |
|---|
| Lot Description, Sloping, Landscaped |
| Garage & Parking , |
| Road Frontage 100 | Water Access |
|---|---|
| Suitable Use | Water Type |
| Driveway Gravel | Water Body |
| Flood Zone No | Zoning residential |
| School District NA | Middle |
|---|---|
| Elementary | High |
| Heat Fuel Oil | Excluded |
|---|---|
| Heating/Cool None, Baseboard | Negotiable |
| Sewer Public | Parcel Access ROW |
| Water Public | ROW for Other Parcel |
| Water Heater Electric, Heat Pump | Financing |
| Cable Co | Documents |
| Electric Circuit Breaker(s) | Tax ID 036-011-11952 |

† The remarks published on this webpage originate from Listed By Whitney Brown of New Leaf Real Estate via the PrimeMLS IDX Program and do not represent the views and opinions of Coldwell Banker Hickok & Boardman. Coldwell Banker Hickok & Boardman cannot be held responsible for possible violations of copyright resulting from the posting of any data from the PrimeMLS IDX Program.

 Back to Search Results
Back to Search Results










