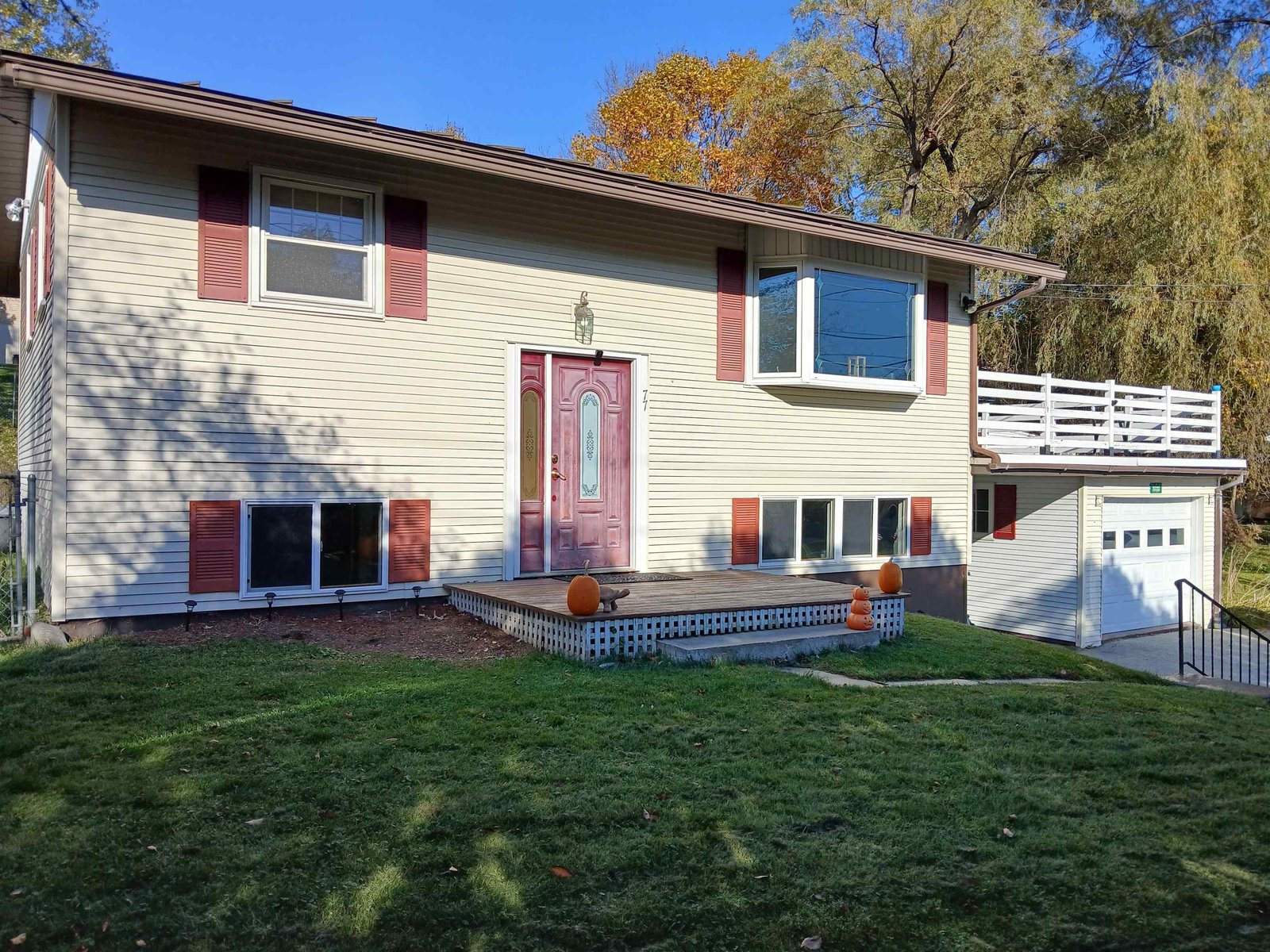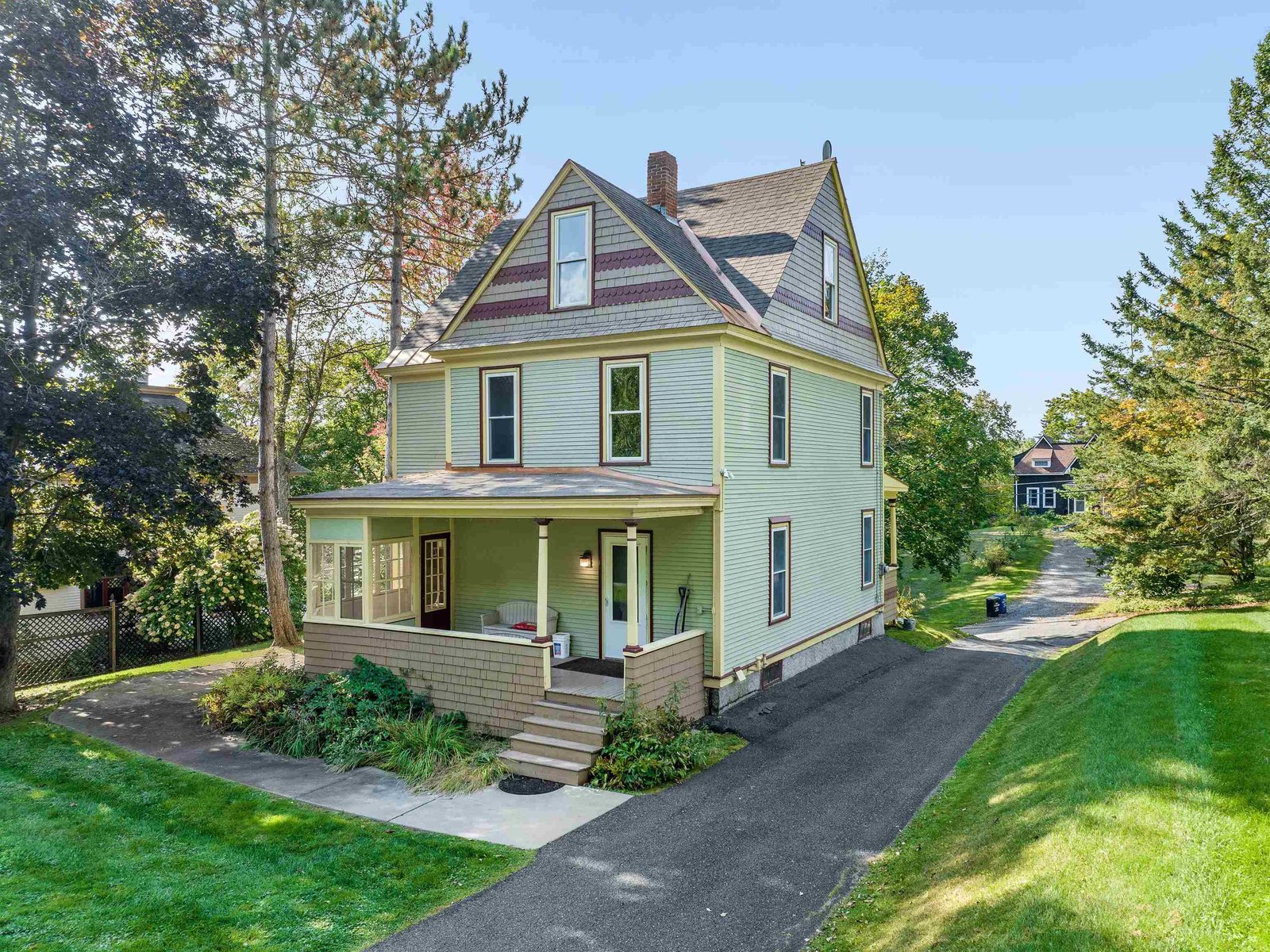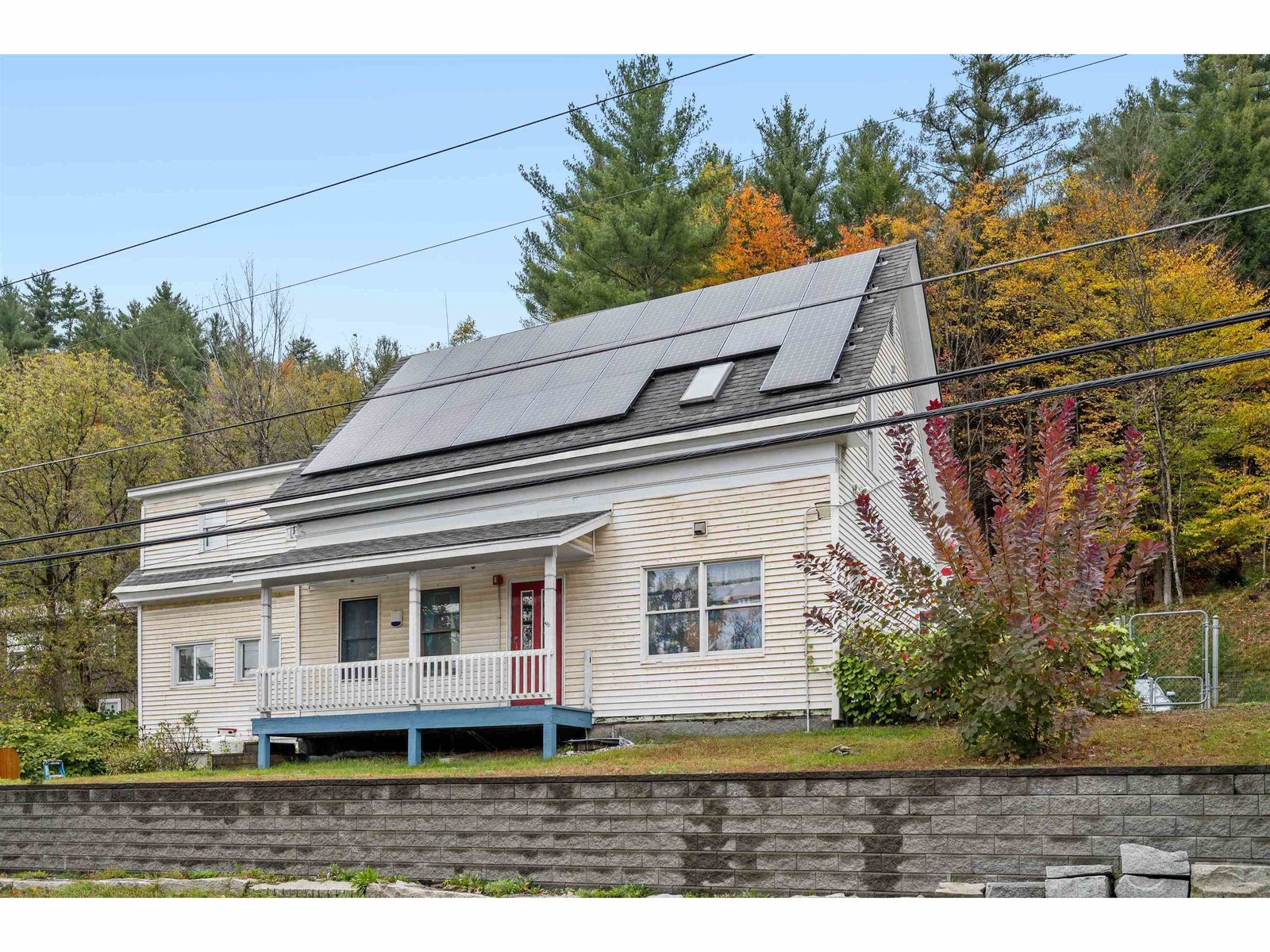Sold Status
$295,000 Sold Price
House Type
3 Beds
2 Baths
1,900 Sqft
Sold By Flex Realty
Similar Properties for Sale
Request a Showing or More Info

Call: 802-863-1500
Mortgage Provider
Mortgage Calculator
$
$ Taxes
$ Principal & Interest
$
This calculation is based on a rough estimate. Every person's situation is different. Be sure to consult with a mortgage advisor on your specific needs.
Washington County
Have you been house-hunting all summer with no luck? Check out this super-sharp spacious modern home centrally located minutes to shopping, schools, Central Vermont Medical Center, and all the best Barre City has to offer. This house has excellent southern exposure, solar panels, a custom kitchen, spacious sleeping spaces, a finished basement, plenty of storage, gorgeous floors, fresh paint, carpet, and an oversized deck. †
Property Location
Property Details
| Sold Price $295,000 | Sold Date Mar 4th, 2021 | |
|---|---|---|
| List Price $299,000 | Total Rooms 8 | List Date Nov 11th, 2020 |
| Cooperation Fee Unknown | Lot Size 0.23 Acres | Taxes $6,656 |
| MLS# 4838484 | Days on Market 1471 Days | Tax Year 2020 |
| Type House | Stories 2 | Road Frontage 121 |
| Bedrooms 3 | Style Raised Ranch | Water Frontage |
| Full Bathrooms 2 | Finished 1,900 Sqft | Construction No, Existing |
| 3/4 Bathrooms 0 | Above Grade 1,500 Sqft | Seasonal No |
| Half Bathrooms 0 | Below Grade 400 Sqft | Year Built 2005 |
| 1/4 Bathrooms 0 | Garage Size 2 Car | County Washington |
| Interior FeaturesCeiling Fan, Living/Dining, Primary BR w/ BA, Natural Light, Storage - Indoor, Laundry - 2nd Floor |
|---|
| Equipment & AppliancesRefrigerator, Washer, Microwave, Dryer, Stove - Electric, Smoke Detector, Forced Air |
| Playroom 1st Floor | Utility Room 1st Floor | Kitchen - Eat-in 2nd Floor |
|---|---|---|
| Living Room 2nd Floor | Bath - Full 2nd Floor | Bath - Full 2nd Floor |
| Dining Room 2nd Floor | Primary Bedroom 2nd Floor | Bedroom 2nd Floor |
| Bedroom 2nd Floor | Office/Study 2nd Floor |
| ConstructionWood Frame |
|---|
| BasementInterior, Daylight, Storage Space, Finished, Storage Space, Walkout, Interior Access, Stairs - Basement |
| Exterior FeaturesDeck, Storage |
| Exterior Vinyl, Vinyl Siding | Disability Features Hard Surface Flooring |
|---|---|
| Foundation Concrete, Poured Concrete | House Color white |
| Floors Carpet, Wood | Building Certifications |
| Roof Shingle-Asphalt | HERS Index |
| DirectionsBerlin street to stop sign continue across Prospect onto Westwood PKWY to left on Country Way house on Right. |
|---|
| Lot Description, Level, Subdivision, Landscaped, Corner, Subdivision, In Town, Near Shopping, Suburban, Near Hospital |
| Garage & Parking Auto Open, Direct Entry, Heated, Storage Above, On Street, 5 Parking Spaces, Rec Vehicle, Driveway, Parking Spaces 5, RV Accessible, Visitor |
| Road Frontage 121 | Water Access |
|---|---|
| Suitable UseResidential | Water Type |
| Driveway Gravel | Water Body |
| Flood Zone No | Zoning Residential |
| School District Barre City School District | Middle Barre City Elem & Middle Sch |
|---|---|
| Elementary Barre City Elem & Middle Sch | High Spaulding High School |
| Heat Fuel Oil | Excluded |
|---|---|
| Heating/Cool None | Negotiable |
| Sewer Community | Parcel Access ROW |
| Water Metered | ROW for Other Parcel |
| Water Heater Electric | Financing |
| Cable Co | Documents Property Disclosure, Deed |
| Electric Circuit Breaker(s) | Tax ID 036-011-13320 |

† The remarks published on this webpage originate from Listed By Tony Walton of New England Landmark Realty LTD via the PrimeMLS IDX Program and do not represent the views and opinions of Coldwell Banker Hickok & Boardman. Coldwell Banker Hickok & Boardman cannot be held responsible for possible violations of copyright resulting from the posting of any data from the PrimeMLS IDX Program.

 Back to Search Results
Back to Search Results










