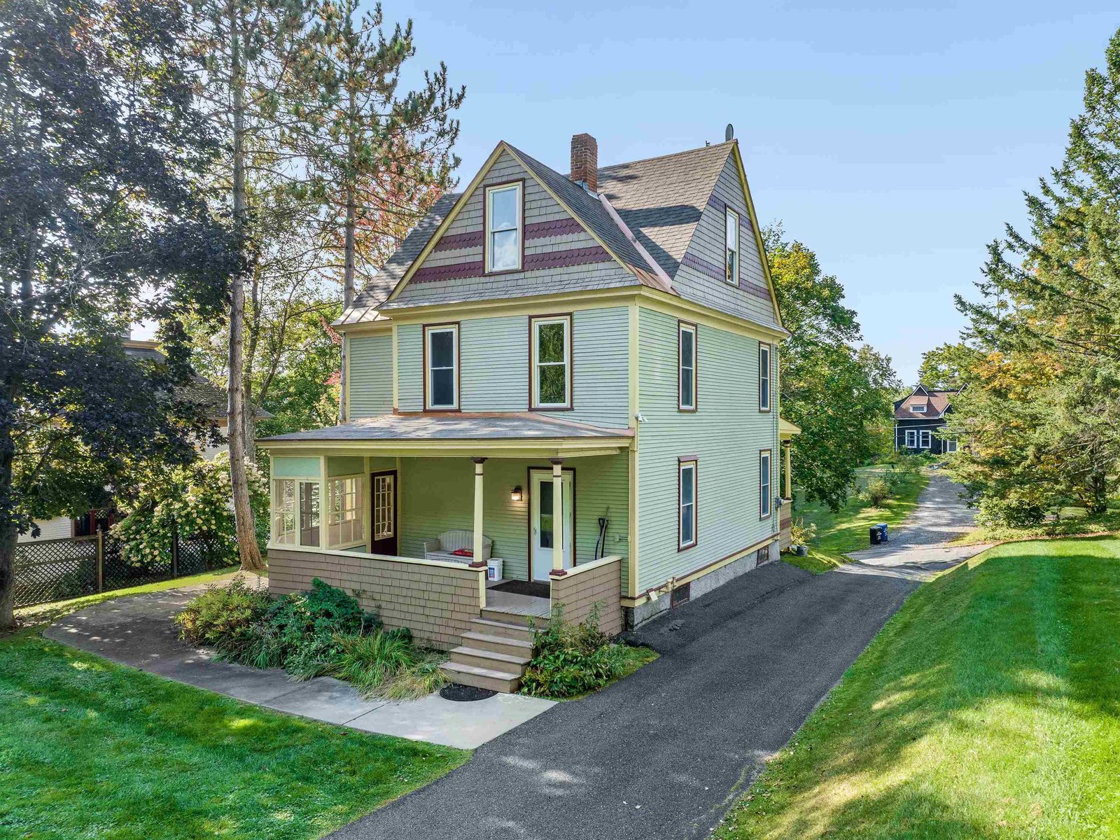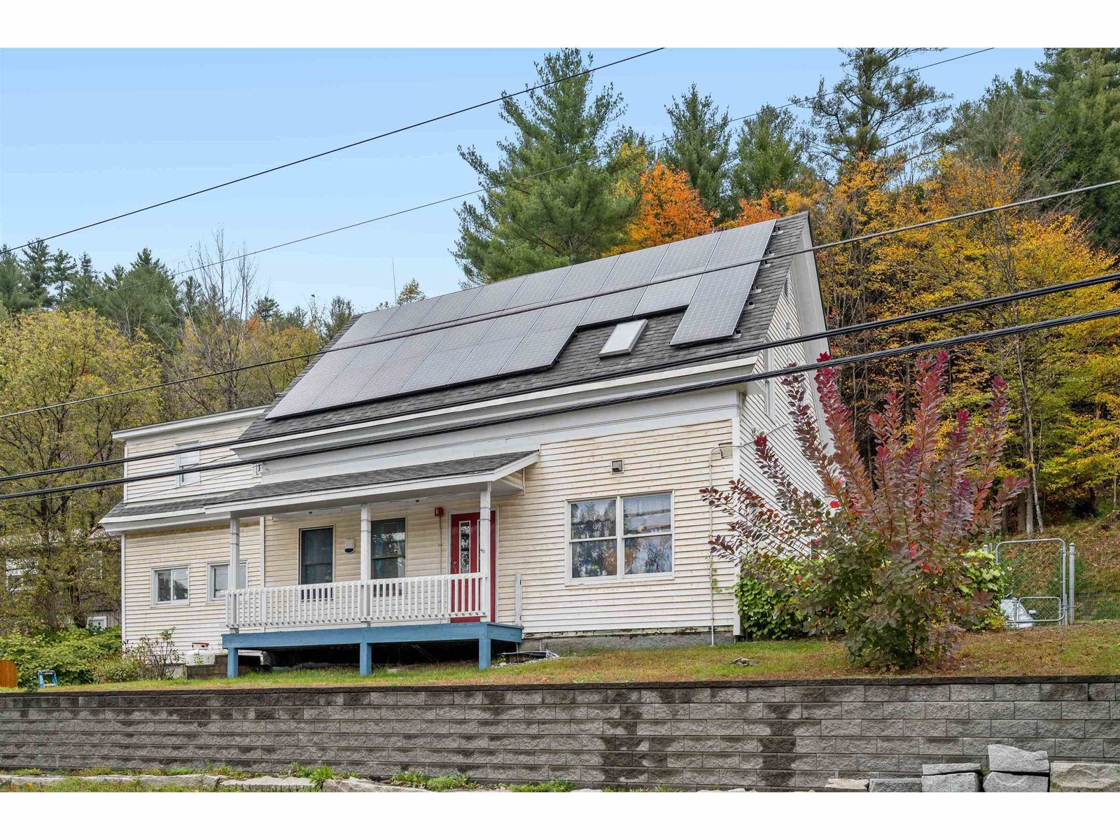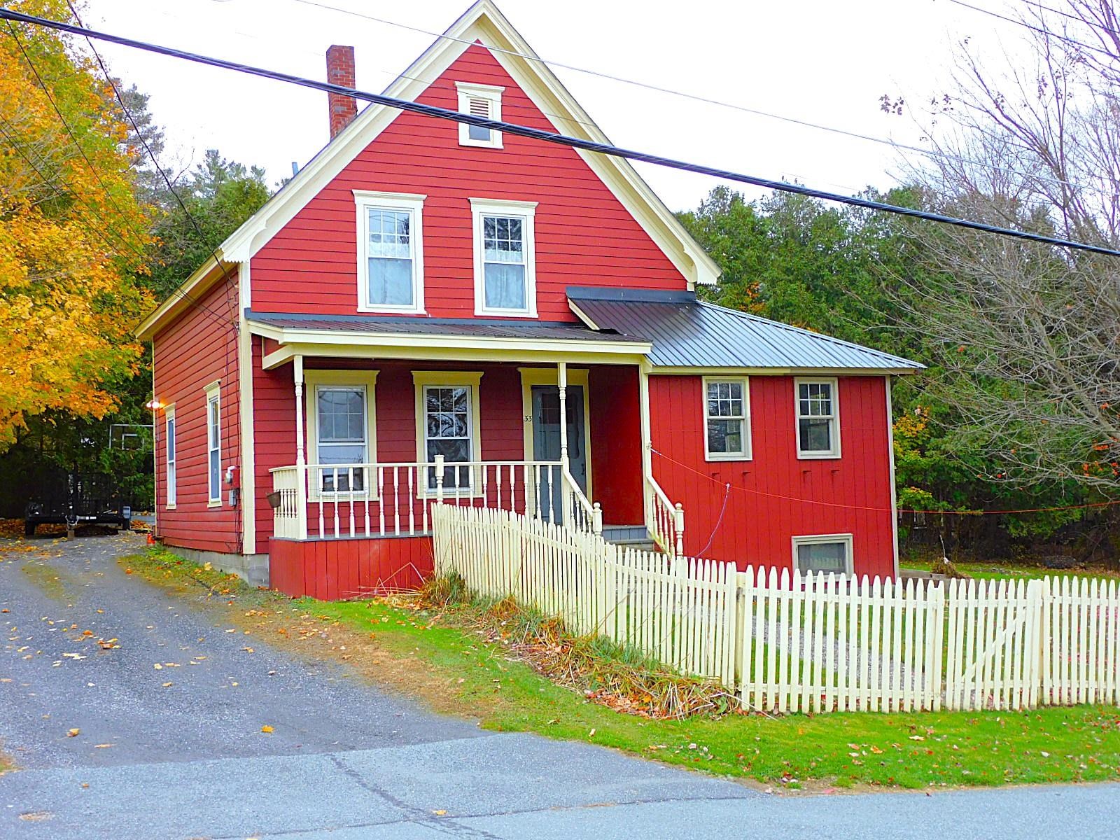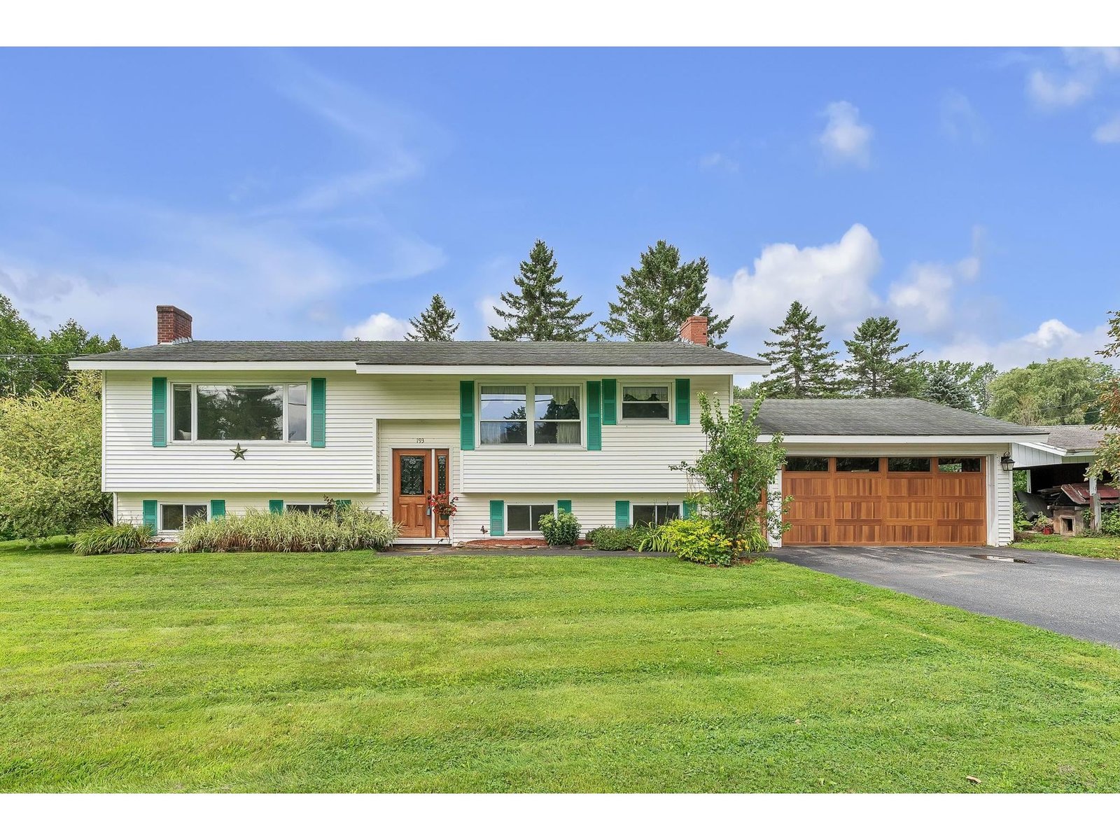Sold Status
$270,000 Sold Price
House Type
4 Beds
3 Baths
2,656 Sqft
Sold By
Similar Properties for Sale
Request a Showing or More Info

Call: 802-863-1500
Mortgage Provider
Mortgage Calculator
$
$ Taxes
$ Principal & Interest
$
This calculation is based on a rough estimate. Every person's situation is different. Be sure to consult with a mortgage advisor on your specific needs.
Washington County
Make yourself at home in this well-maintained cape in the sought-after Country Way neighborhood! The bright, welcoming kitchen has been beautifully remodeled with all new cabinetry, new countertops, and a huge center island with seating for family meals and conversation. Head into the front living room where you can spend time relaxing after a long day. The built-in desk space is perfect for working from home, school work or extra prep space. Two bedrooms and a full bathroom with laundry closet round out the first level. Upstairs, you’ll find two large bedrooms with walk-in closets, and a second full bathroom that has been fully updated. Looking for even more space to spread out? The walkout lower level of this home has an abundance of finished space with a family room, rec room, ½ bathroom, and dining area with access to the backyard through the glass slider. Cabinets and built-in bookcases provide ample storage space with a layout that allows for multi-use to fit your needs! Outside, mature trees line the property for added privacy as you enjoy the back deck and yard space with gardens and a shed for all of your outdoor toys and gear. Great location close to local farm stands, shopping, dining, and less than 10 minutes to I-89! †
Property Location
Property Details
| Sold Price $270,000 | Sold Date Nov 30th, 2020 | |
|---|---|---|
| List Price $265,000 | Total Rooms 9 | List Date Sep 30th, 2020 |
| Cooperation Fee Unknown | Lot Size 0.24 Acres | Taxes $6,147 |
| MLS# 4831444 | Days on Market 1513 Days | Tax Year 2020 |
| Type House | Stories 1 1/2 | Road Frontage 100 |
| Bedrooms 4 | Style Cape | Water Frontage |
| Full Bathrooms 2 | Finished 2,656 Sqft | Construction No, Existing |
| 3/4 Bathrooms 0 | Above Grade 1,720 Sqft | Seasonal No |
| Half Bathrooms 1 | Below Grade 936 Sqft | Year Built 2001 |
| 1/4 Bathrooms 0 | Garage Size Car | County Washington |
| Interior FeaturesKitchen/Living, Walk-in Closet, Laundry - 1st Floor |
|---|
| Equipment & AppliancesRefrigerator, Dishwasher, Stove - Electric, CO Detector, Smoke Detectr-Hard Wired |
| Kitchen 17'8'' x 12'2'', 1st Floor | Living Room 19'1'' x 13'1'', 1st Floor | Bedroom 13'10'' x 12'2'', 1st Floor |
|---|---|---|
| Bedroom 12'7'' x 11'0'', 1st Floor | Bedroom 14'2'' x 14'0'', 2nd Floor | Bedroom 14'0'' x 12'0'', 2nd Floor |
| Family Room 13'2'' x 11'10'', Basement | Rec Room 33'1'' x 10'7'', Basement |
| ConstructionModular Prefab |
|---|
| BasementWalkout, Climate Controlled, Storage Space, Interior Stairs, Finished, Walkout |
| Exterior FeaturesShed |
| Exterior Vinyl | Disability Features |
|---|---|
| Foundation Concrete | House Color White |
| Floors Vinyl, Carpet | Building Certifications |
| Roof Shingle | HERS Index |
| Directions62 to Berlin Street. Straight through Prospect Street to stop sign, then immediate left onto Daniel Drive. Right onto Country Way. House on left #78. |
|---|
| Lot DescriptionUnknown, Level |
| Garage & Parking , , Driveway, Off Street |
| Road Frontage 100 | Water Access |
|---|---|
| Suitable Use | Water Type |
| Driveway Gravel | Water Body |
| Flood Zone No | Zoning Residential |
| School District Barre City School District | Middle Barre City Elem & Middle Sch |
|---|---|
| Elementary Barre City Elem & Middle Sch | High Spaulding High School |
| Heat Fuel Oil | Excluded Washer, dryer, deep freeze freezer. |
|---|---|
| Heating/Cool None, Hot Water, Baseboard | Negotiable |
| Sewer Public | Parcel Access ROW |
| Water Public | ROW for Other Parcel |
| Water Heater Tankless, Oil | Financing |
| Cable Co | Documents Property Disclosure, Other, Deed |
| Electric 200 Amp, Circuit Breaker(s), Underground | Tax ID 036-011-11102 |

† The remarks published on this webpage originate from Listed By The Malley Group of KW Vermont via the PrimeMLS IDX Program and do not represent the views and opinions of Coldwell Banker Hickok & Boardman. Coldwell Banker Hickok & Boardman cannot be held responsible for possible violations of copyright resulting from the posting of any data from the PrimeMLS IDX Program.

 Back to Search Results
Back to Search Results










