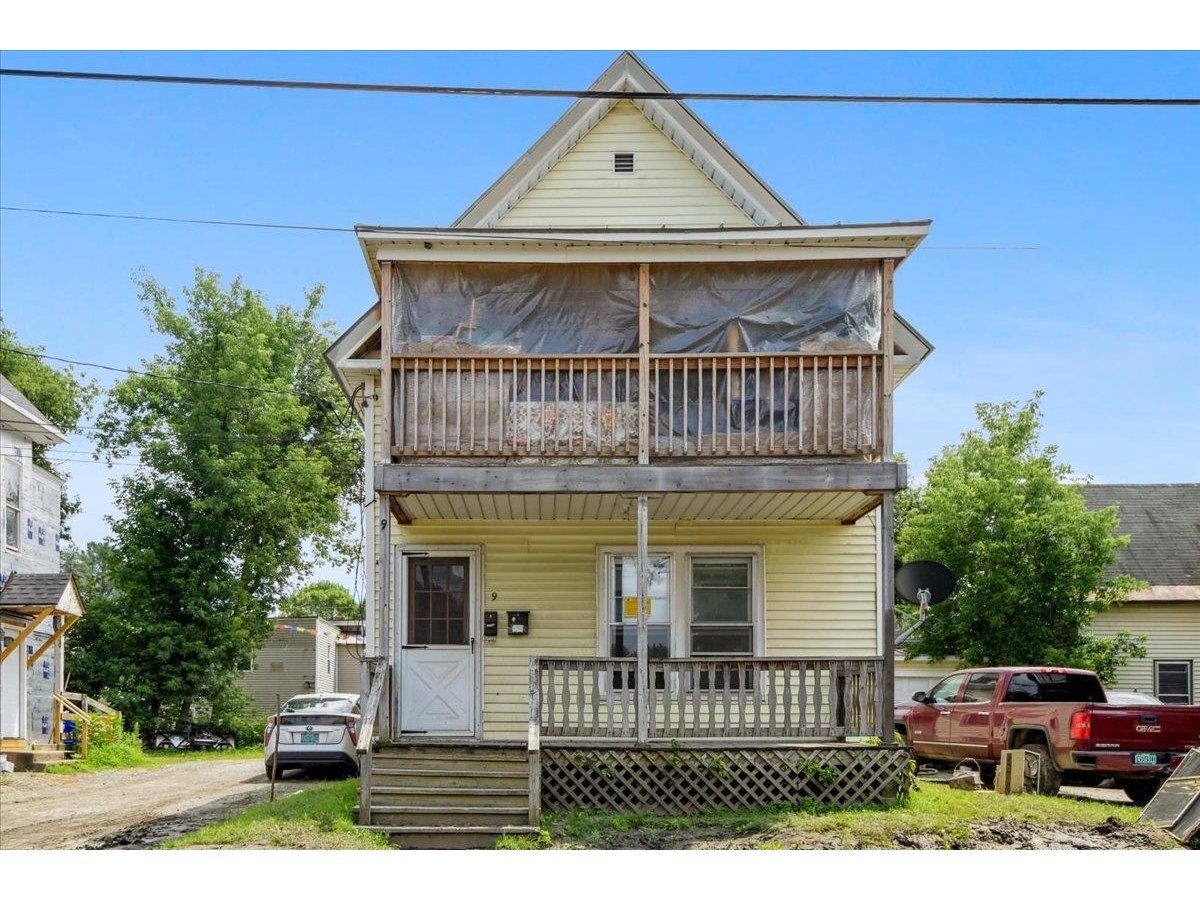Sold Status
$89,000 Sold Price
Multi Type
3 Beds
2 Baths
1,047 Sqft
Sold By
Similar Properties for Sale
Request a Showing or More Info

Call: 802-863-1500
Mortgage Provider
Mortgage Calculator
$
$ Taxes
$ Principal & Interest
$
This calculation is based on a rough estimate. Every person's situation is different. Be sure to consult with a mortgage advisor on your specific needs.
Washington County
This lovely home is a two unit at the moment. It's located on a dead end street in easy walking distance to downtown and amenities. The first floor flat has an eat-in kitchen, large living room, bedroom, covered porch, full bath and a screened porch. Upstairs has two bedrooms, living room, kitchen and a full bath. This home has a nice level backyard, some replacement windows and in process of getting estimate for electrical panel. Owners didn't need a driveway but received proposed approval from city enigneer and attached to documents, new owner will have to get permit from city when they are ready to install driveway. Great potential for first time buyer or possible investment. †
Property Location
Property Details
| Sold Price $89,000 | Sold Date Sep 12th, 2019 | |
|---|---|---|
| List Price 99,900 | Bedrooms 3 | Garage Size Car |
| Cooperation Fee Unknown | Total Bathrooms 2 | Year Built 1894 |
| MLS# 4743688 | Lot Size 0.16 Acres | Taxes $3,835 |
| Type Multi-Family | Days on Market 2058 Days | Tax Year 2019 |
| Units 2 | Stories 1/1/1900 | Road Frontage 69 |
| Annual Income $0 | Style Duplex, New Englander | Water Frontage |
| Annual Expenses $0 | Finished 1,047 Sqft | Construction No, Existing |
| Zoning Planned Res | Above Grade 1,047 Sqft | Seasonal No |
| Total Rooms 3 | Below Grade 0 Sqft | List Date Apr 4th, 2019 |

 Back to Search Results
Back to Search Results







