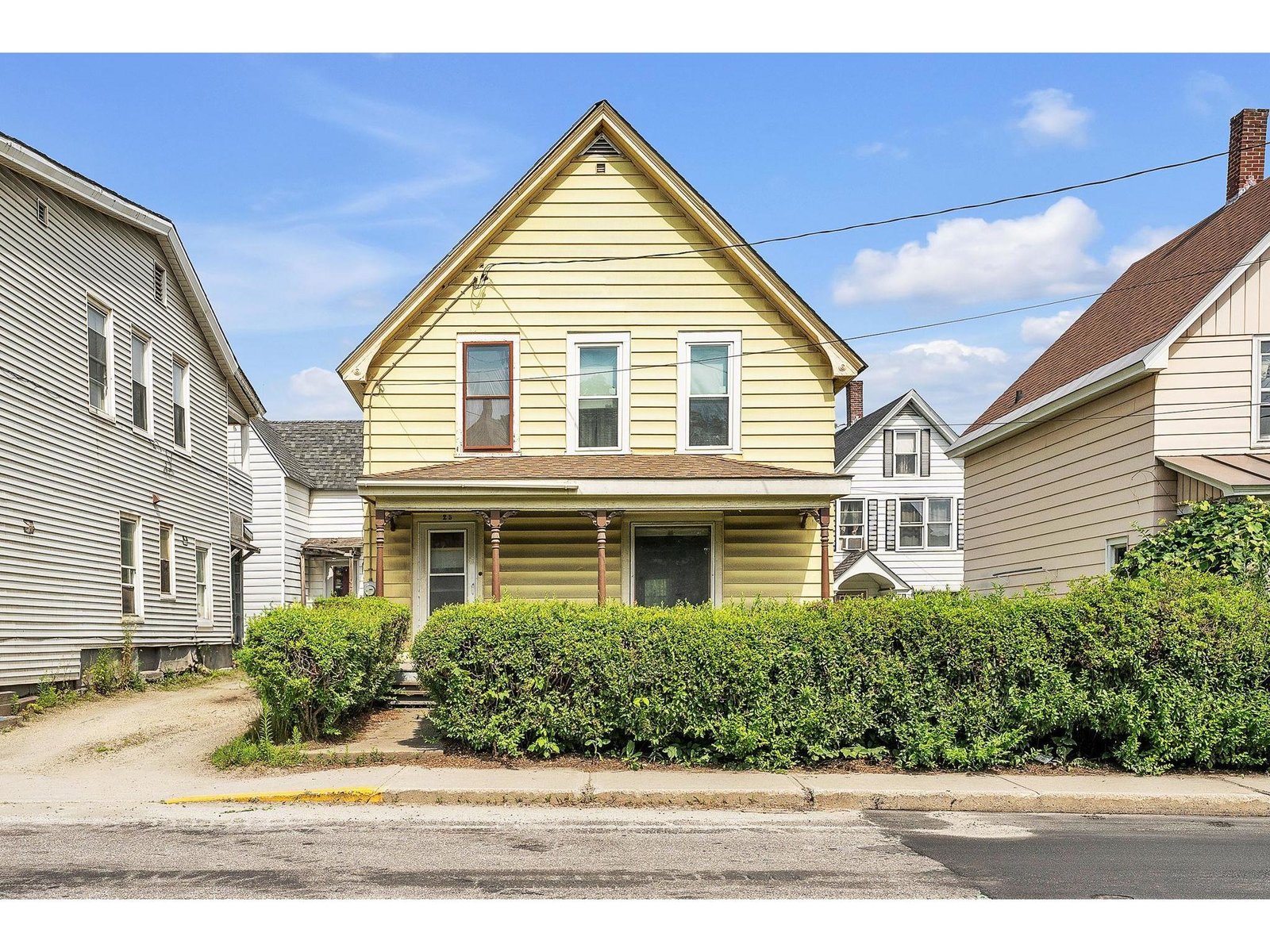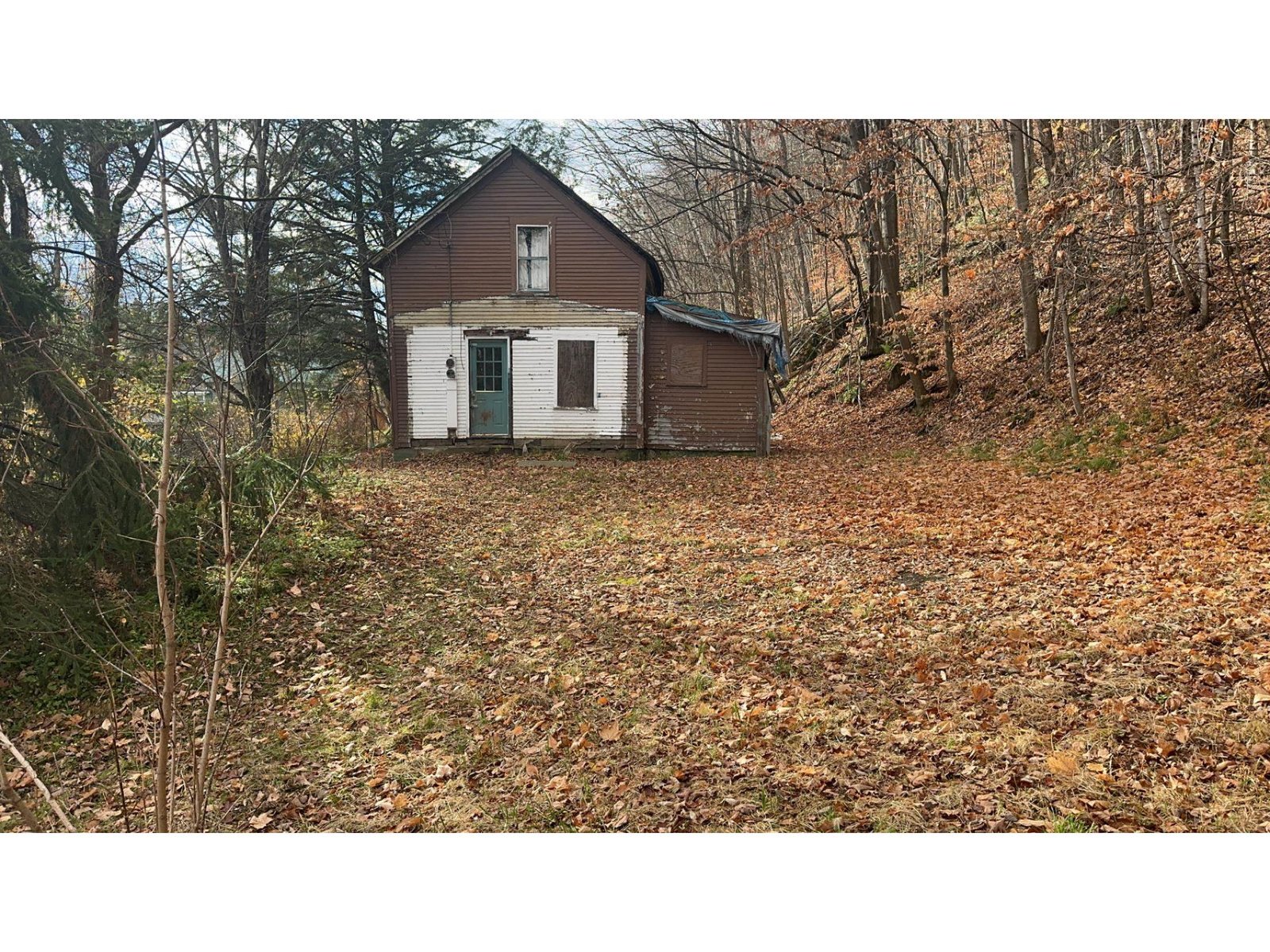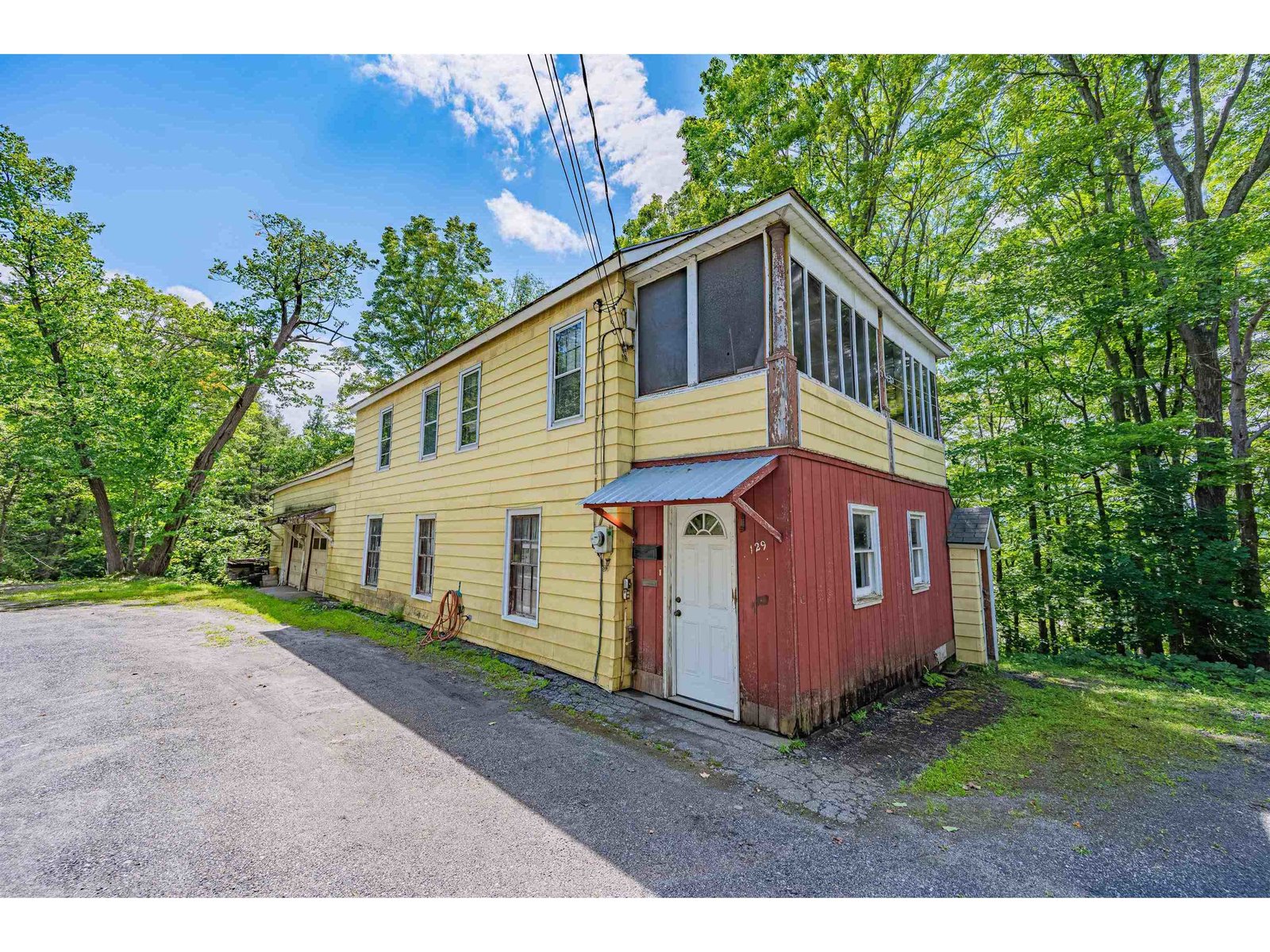Sold Status
$76,000 Sold Price
House Type
3 Beds
2 Baths
1,440 Sqft
Sold By Cornerstone Real Estate Company
Similar Properties for Sale
Request a Showing or More Info

Call: 802-863-1500
Mortgage Provider
Mortgage Calculator
$
$ Taxes
$ Principal & Interest
$
This calculation is based on a rough estimate. Every person's situation is different. Be sure to consult with a mortgage advisor on your specific needs.
Washington County
This home is immaculate and move-in ready. It's conveniently located within walking distance of shopping, restaurants and entertainment. Seller has done many renovations and updates over the past few years. The home has a newly renovated double-decker porch, so you can sit and people watch on the main porch, or from the private porch that is off the master bedroom. New metal roof, newer furnace, porch, foundation, etc. Newly sprayed insulation keeps the home warm and efficient. Brand new large geothermal water heater will ensure additional efficiency and no lack of hot water. Includes too many enhancements to list them all, just come see for yourself. Make your homeowner dreams come true and buy this gorgeous home. †
Property Location
Property Details
| Sold Price $76,000 | Sold Date Jul 27th, 2018 | |
|---|---|---|
| List Price $76,000 | Total Rooms 6 | List Date Apr 3rd, 2018 |
| Cooperation Fee Unknown | Lot Size 0.06 Acres | Taxes $1,537 |
| MLS# 4683821 | Days on Market 2424 Days | Tax Year 2016 |
| Type House | Stories 1 1/2 | Road Frontage |
| Bedrooms 3 | Style Cape | Water Frontage |
| Full Bathrooms 0 | Finished 1,440 Sqft | Construction No, Existing |
| 3/4 Bathrooms 1 | Above Grade 720 Sqft | Seasonal No |
| Half Bathrooms 1 | Below Grade 720 Sqft | Year Built 1893 |
| 1/4 Bathrooms 0 | Garage Size Car | County Washington |
| Interior FeaturesLaundry - 1st Floor |
|---|
| Equipment & AppliancesRefrigerator, Range-Electric, , Pellet Stove |
| Kitchen 12.3 x 8.7, 1st Floor | Living Room 23.4 x 10.7, 1st Floor | Primary Bedroom 10.4 x 9.4, 2nd Floor |
|---|---|---|
| Bedroom 10.1 x 8.8, 2nd Floor | Bedroom 9.11 x 12.6, 2nd Floor | Bath - 3/4 2nd Floor |
| Bath - 1/2 1st Floor |
| ConstructionWood Frame |
|---|
| BasementInterior, Bulkhead, Full |
| Exterior FeaturesPorch, Porch - Covered |
| Exterior Clapboard | Disability Features |
|---|---|
| Foundation Concrete | House Color Beige |
| Floors Laminate, Carpet | Building Certifications |
| Roof Metal | HERS Index |
| Directions |
|---|
| Lot Description, Level, Landscaped, City Lot |
| Garage & Parking , |
| Road Frontage | Water Access |
|---|---|
| Suitable Use | Water Type |
| Driveway Other, Gravel | Water Body |
| Flood Zone Yes | Zoning Commercial |
| School District Barre City School District | Middle Barre City Elem & Middle Sch |
|---|---|
| Elementary Barre City Elem & Middle Sch | High Spaulding High School |
| Heat Fuel Pellet, Wood Pellets | Excluded |
|---|---|
| Heating/Cool None, Stove, Hot Air | Negotiable Washer, Dryer |
| Sewer Public | Parcel Access ROW |
| Water Public | ROW for Other Parcel |
| Water Heater Electric | Financing |
| Cable Co | Documents Deed |
| Electric Circuit Breaker(s) | Tax ID 036-01112790 |

† The remarks published on this webpage originate from Listed By Cameron North of KW Vermont via the PrimeMLS IDX Program and do not represent the views and opinions of Coldwell Banker Hickok & Boardman. Coldwell Banker Hickok & Boardman cannot be held responsible for possible violations of copyright resulting from the posting of any data from the PrimeMLS IDX Program.

 Back to Search Results
Back to Search Results








