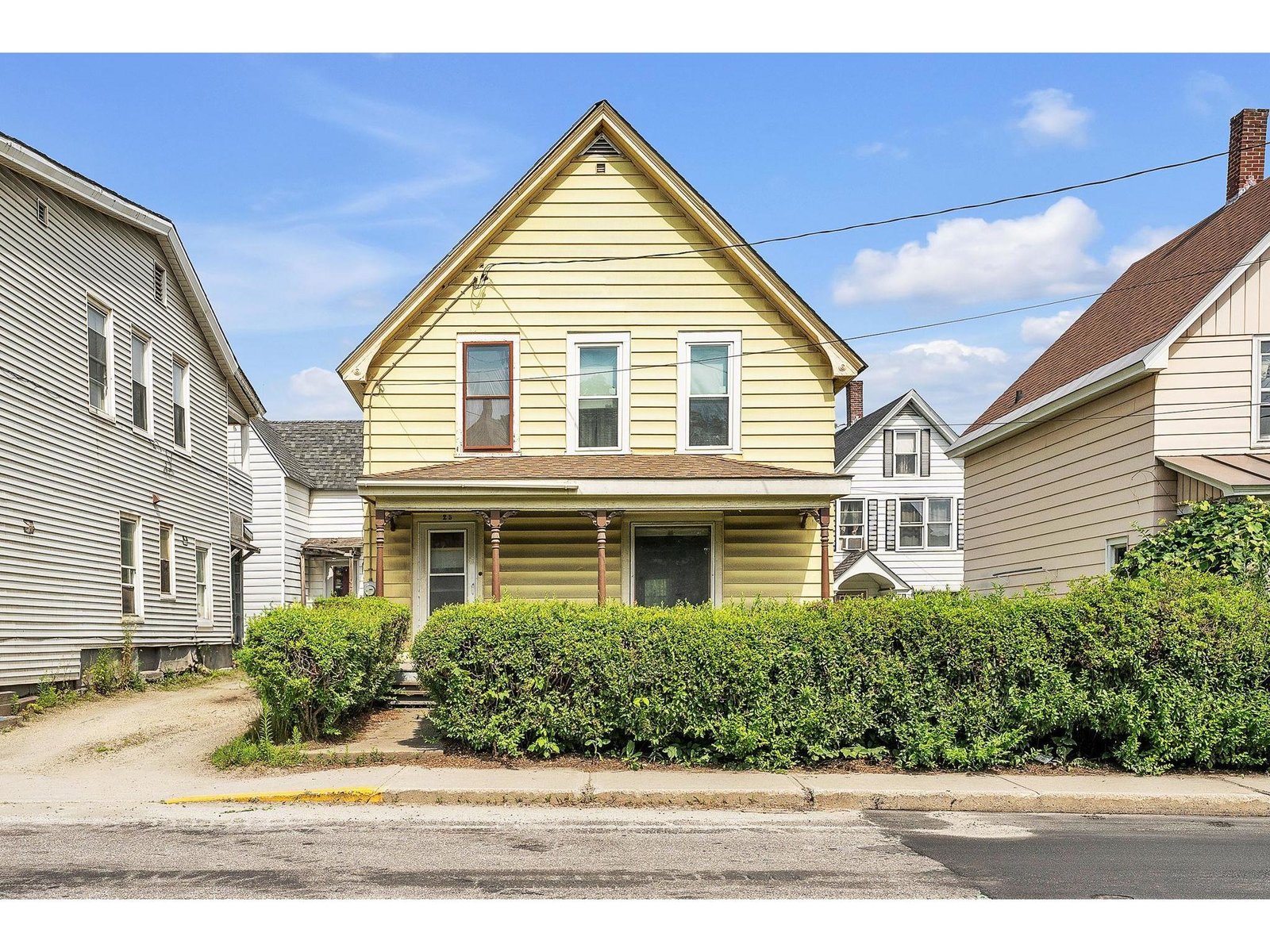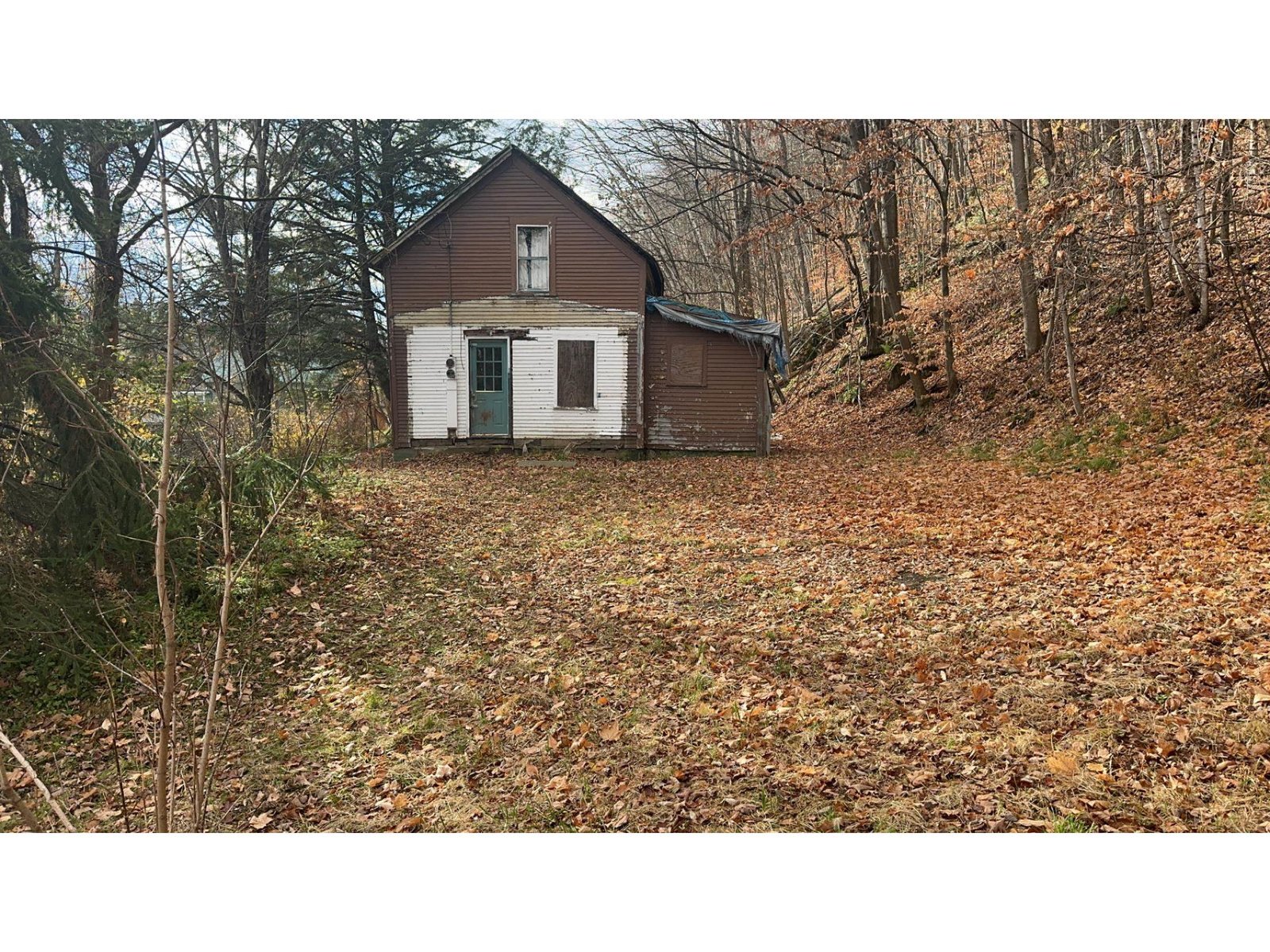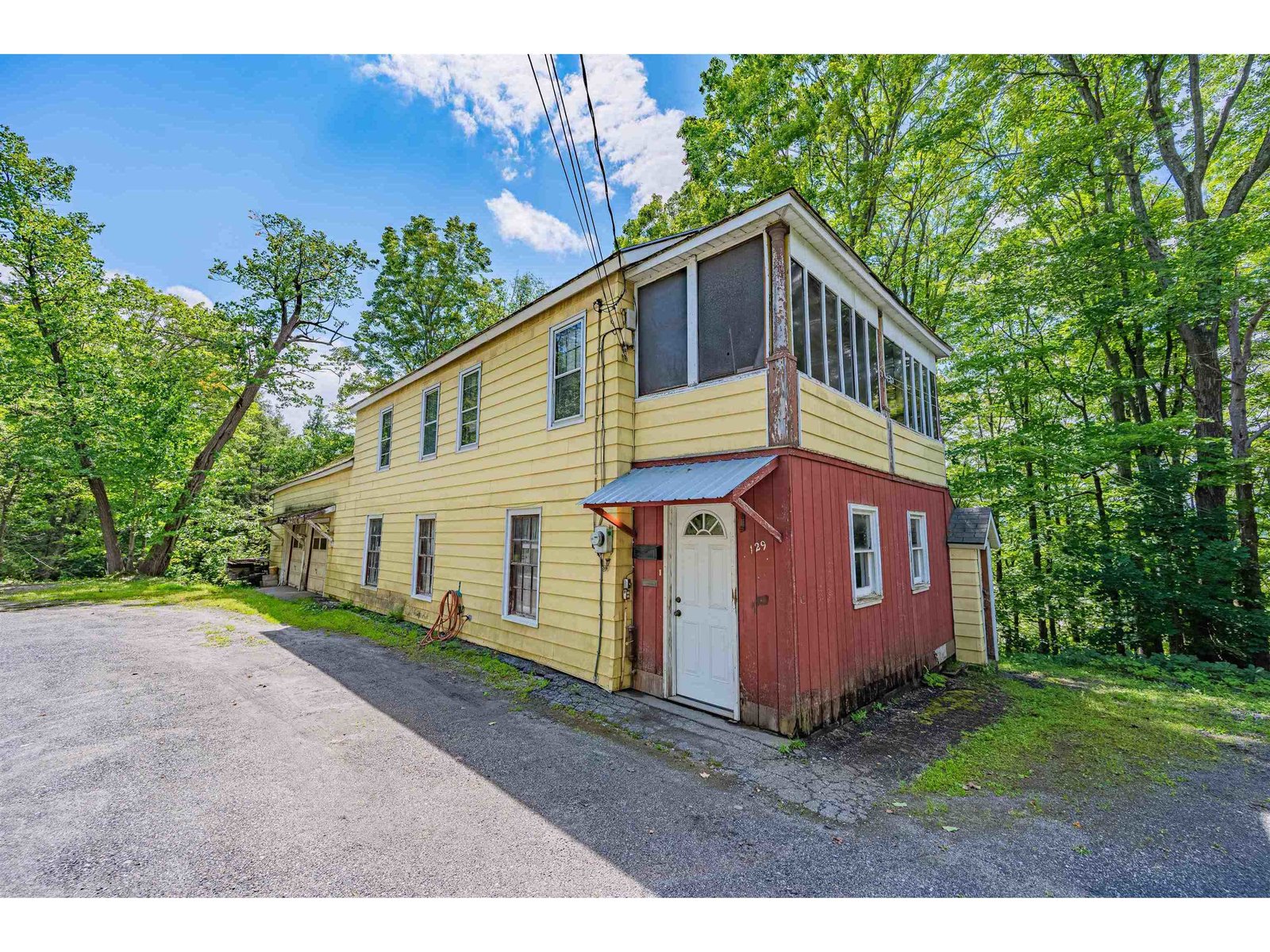Sold Status
$146,000 Sold Price
House Type
4 Beds
2 Baths
2,032 Sqft
Sold By BHHS Vermont Realty Group/Montpelier
Similar Properties for Sale
Request a Showing or More Info

Call: 802-863-1500
Mortgage Provider
Mortgage Calculator
$
$ Taxes
$ Principal & Interest
$
This calculation is based on a rough estimate. Every person's situation is different. Be sure to consult with a mortgage advisor on your specific needs.
Washington County
Enjoy really nice mountain views high above the city. There is plenty of space to spread out in this 3-4 bedroom, 1.5 bathroom ranch that is so much bigger inside than it looks from the outside. The back deck off of the dining room is great for grillin' and chillin'. Brand new roof put on in July 2017. The walkout basement is partially finished and stays nice and cool in the summer. There is a potential fourth bedroom in the basement. The one car attached garage has direct entry in to the kitchen. The original shell of the house was moved to this location from the Burlington Airport in 1995 and the house was completely rebuilt on site meaning new wiring, plumbing, insulation, windows, floors... everything! There have been many updates since the rebuild. As part of the Highview MeadowsAassociation, this house abuts common land below the neighborhood and provides a nice buffer. Located on a private road off of Prospect Street, this location is convenient to all the shortcuts around the area. Move right in and relax. †
Property Location
Property Details
| Sold Price $146,000 | Sold Date Oct 27th, 2017 | |
|---|---|---|
| List Price $149,500 | Total Rooms 9 | List Date Jul 17th, 2017 |
| Cooperation Fee Unknown | Lot Size 0.26 Acres | Taxes $4,071 |
| MLS# 4647619 | Days on Market 2684 Days | Tax Year 2018 |
| Type House | Stories 1 | Road Frontage 24 |
| Bedrooms 4 | Style Walkout Lower Level, Ranch | Water Frontage |
| Full Bathrooms 1 | Finished 2,032 Sqft | Construction No, Existing |
| 3/4 Bathrooms 0 | Above Grade 1,132 Sqft | Seasonal No |
| Half Bathrooms 1 | Below Grade 900 Sqft | Year Built 1960 |
| 1/4 Bathrooms 0 | Garage Size 1 Car | County Washington |
| Interior Features |
|---|
| Equipment & Appliances |
| Kitchen 1st Floor | Dining Room 1st Floor | Living Room 1st Floor |
|---|---|---|
| Bedroom 1st Floor | Bedroom 1st Floor | Bedroom 1st Floor |
| Bedroom Basement | Rec Room Basement | Laundry Room Basement |
| ConstructionWood Frame |
|---|
| BasementInterior, Partially Finished, Interior Stairs, Concrete, Daylight, Full |
| Exterior Features |
| Exterior Vinyl Siding | Disability Features |
|---|---|
| Foundation Concrete | House Color White |
| Floors | Building Certifications |
| Roof Shingle-Asphalt | HERS Index |
| DirectionsFrom Barre, turn up Berlin Street and turn left on to Prospect Street at the top. Turn left on Coolidge and turn right on Reynolds. The house is at the end. See sign. |
|---|
| Lot Description, Mountain View, View, Sloping, Pasture, Subdivision, Fields, Deed Restricted |
| Garage & Parking Attached, Direct Entry |
| Road Frontage 24 | Water Access |
|---|---|
| Suitable Use | Water Type |
| Driveway Crushed/Stone, Common/Shared | Water Body |
| Flood Zone No | Zoning R10 Residential |
| School District Barre City School District | Middle Barre City Elem & Middle Sch |
|---|---|
| Elementary Barre City Elem & Middle Sch | High Spaulding High School |
| Heat Fuel Oil | Excluded |
|---|---|
| Heating/Cool None, Hot Air | Negotiable |
| Sewer Public | Parcel Access ROW |
| Water Public | ROW for Other Parcel |
| Water Heater Electric | Financing |
| Cable Co Charter available | Documents |
| Electric Circuit Breaker(s) | Tax ID 036-011-12575 |

† The remarks published on this webpage originate from Listed By Martha Lange of BHHS Vermont Realty Group/Montpelier via the PrimeMLS IDX Program and do not represent the views and opinions of Coldwell Banker Hickok & Boardman. Coldwell Banker Hickok & Boardman cannot be held responsible for possible violations of copyright resulting from the posting of any data from the PrimeMLS IDX Program.

 Back to Search Results
Back to Search Results










