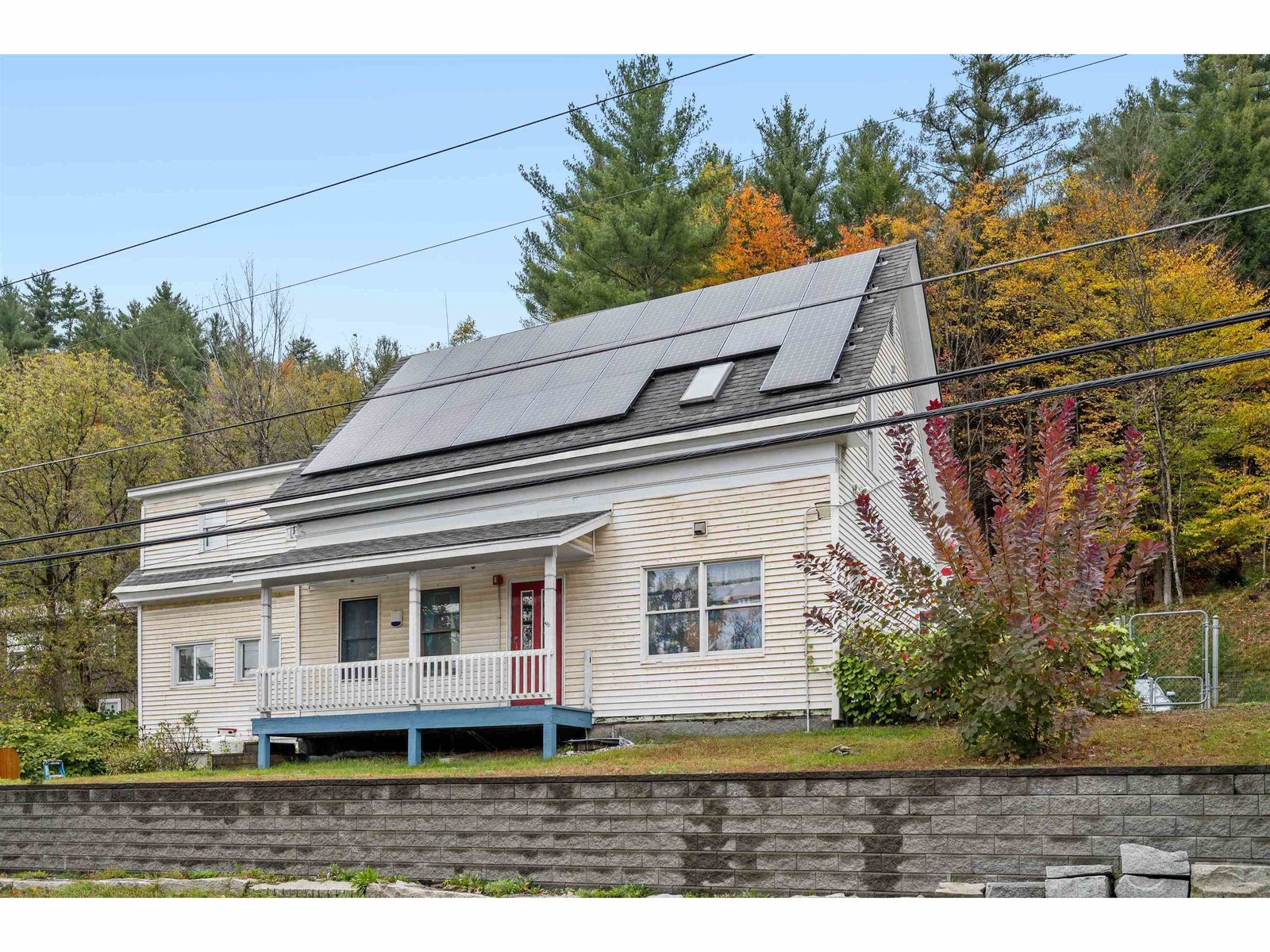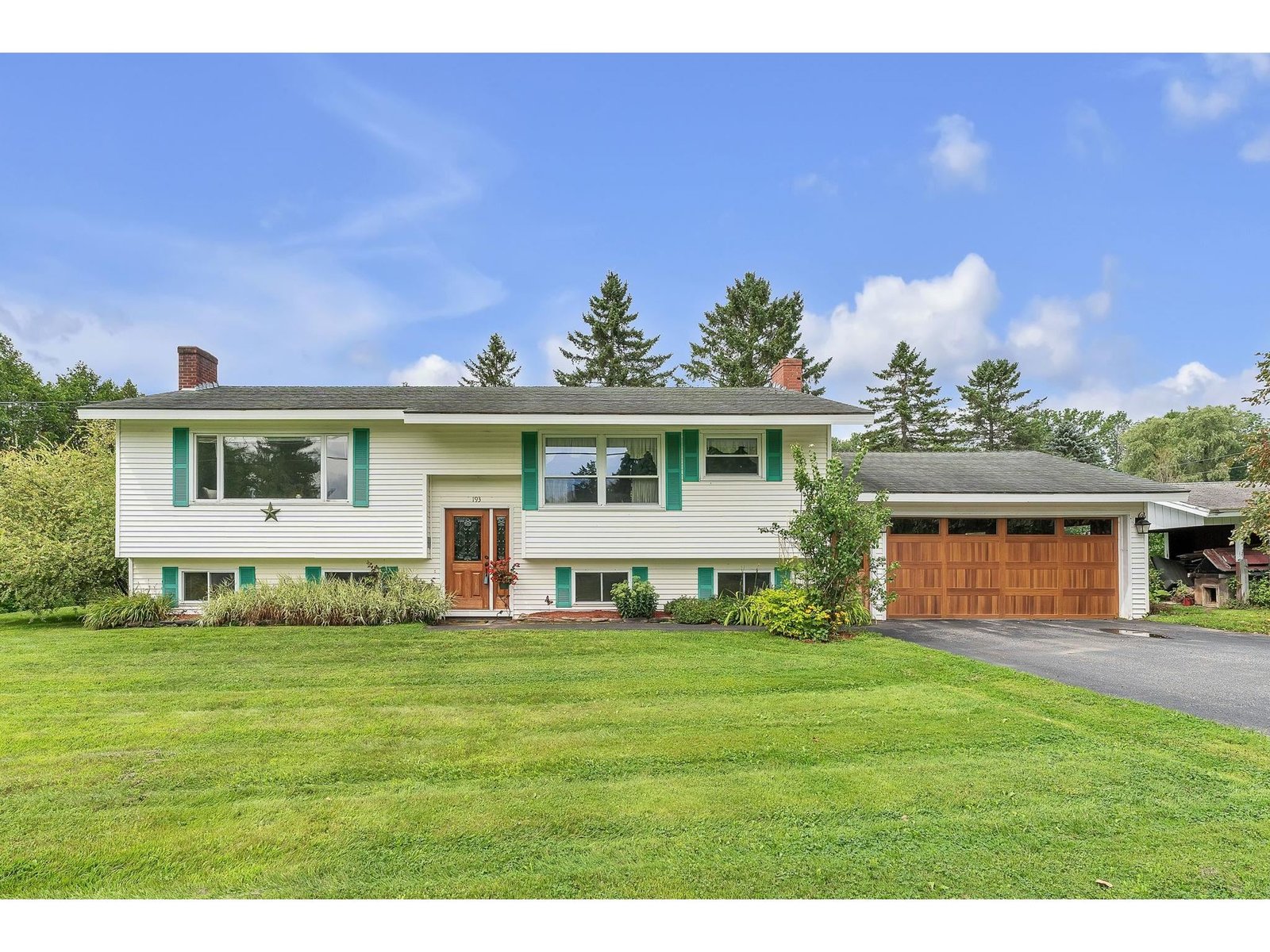Sold Status
$265,000 Sold Price
House Type
3 Beds
4 Baths
3,406 Sqft
Sold By
Similar Properties for Sale
Request a Showing or More Info

Call: 802-863-1500
Mortgage Provider
Mortgage Calculator
$
$ Taxes
$ Principal & Interest
$
This calculation is based on a rough estimate. Every person's situation is different. Be sure to consult with a mortgage advisor on your specific needs.
Washington County
This 3 bedroom, 4 bathroom 3406+/- sq ft ranch home with public utilities sits above the city at the end on a sunny lot at the end of a cul-de-sac with views of Camels Hump Mt. Paved driveway leads to a large 2 car garage with mudroom, direct entry to the home & basement. A video security system display allows the homeowner to see the entire exterior. The yard is meticulously maintained with a putting green, "fairway" and patio with fire pit. The beautifully updated kitchen has Corian countertops, an island, double dishwasher, wall ovens and exquisite wine bar with cooler. A hot tub sits on the deck outside a sliding glass door that leads to the master suite with walk-in closet, double sinks and mountain views. The basement is mostly finished with a large entertainment/game area, workshop and large half bathroom. Feel like you're at a resort when you come home. The owner built the home and has taken very good care of all the details. †
Property Location
Property Details
| Sold Price $265,000 | Sold Date Apr 21st, 2016 | |
|---|---|---|
| List Price $278,000 | Total Rooms 10 | List Date Mar 23rd, 2015 |
| Cooperation Fee Unknown | Lot Size 1.68 Acres | Taxes $8,034 |
| MLS# 4408449 | Days on Market 3531 Days | Tax Year 15-16 |
| Type House | Stories 1 | Road Frontage 60 |
| Bedrooms 3 | Style Ranch | Water Frontage |
| Full Bathrooms 1 | Finished 3,406 Sqft | Construction Existing |
| 3/4 Bathrooms 1 | Above Grade 1,886 Sqft | Seasonal No |
| Half Bathrooms 2 | Below Grade 1,520 Sqft | Year Built 1995 |
| 1/4 Bathrooms 0 | Garage Size 2 Car | County Washington |
| Interior FeaturesKitchen, Living Room, Sec Sys/Alarms, Primary BR with BA, Walk-in Closet, Island, Kitchen/Dining, Hot Tub, Dining Area, Cable, Cable Internet |
|---|
| Equipment & AppliancesOther, Microwave, Refrigerator, Dryer, Wall Oven, Washer, Disposal, Dishwasher, Cook Top-Electric, Air Conditioner, Central Vacuum, Window Treatment |
| Primary Bedroom 20' x 15' 1st Floor | 2nd Bedroom 146" x 12'6" 1st Floor | 3rd Bedroom 9'6"x14' 1st Floor |
|---|---|---|
| Living Room 24' x 12'6" | Kitchen 16' x 10' | Dining Room 13' x 10'2" 1st Floor |
| Family Room 33' x 14' Basement | Utility Room 26' x 11'6" Basement | Full Bath 1st Floor |
| Half Bath 1st Floor | 3/4 Bath 1st Floor |
| ConstructionWood Frame, Existing |
|---|
| BasementInterior, Concrete, Crawl Space, Daylight, Partially Finished, Full |
| Exterior FeaturesPatio, Out Building, Hot Tub, Shed, Deck |
| Exterior Vinyl | Disability Features 1st Floor Bedroom, 1st Floor Full Bathrm, 1st Flr Low-Pile Carpet |
|---|---|
| Foundation Concrete | House Color Grey |
| Floors Vinyl, Tile, Carpet | Building Certifications |
| Roof Shingle-Architectural | HERS Index |
| DirectionsFrom Main Street, Barre turn on Beckley Hill Road. Take third right on to Perrin Street and left on Colby Street. Last house at the end on the left. NO drive-bys, please. |
|---|
| Lot DescriptionYes, Level, Landscaped, Secluded, Sloping, Subdivision, View, Mountain View, Cul-De-Sac |
| Garage & Parking Attached, Direct Entry |
| Road Frontage 60 | Water Access |
|---|---|
| Suitable Use | Water Type |
| Driveway Paved | Water Body |
| Flood Zone No | Zoning R-10 |
| School District Barre City School District | Middle Barre City Elem & Middle Sch |
|---|---|
| Elementary Barre City Elem & Middle Sch | High Spaulding High School |
| Heat Fuel Oil | Excluded |
|---|---|
| Heating/Cool Baseboard, Hot Water | Negotiable |
| Sewer Public | Parcel Access ROW |
| Water Spring, Public | ROW for Other Parcel |
| Water Heater Tank, Oil | Financing All Financing Options |
| Cable Co Charter | Documents Deed, Property Disclosure |
| Electric Circuit Breaker(s) | Tax ID 03601112237 |

† The remarks published on this webpage originate from Listed By Martha Lange of BHHS Vermont Realty Group/Montpelier via the PrimeMLS IDX Program and do not represent the views and opinions of Coldwell Banker Hickok & Boardman. Coldwell Banker Hickok & Boardman cannot be held responsible for possible violations of copyright resulting from the posting of any data from the PrimeMLS IDX Program.

 Back to Search Results
Back to Search Results










