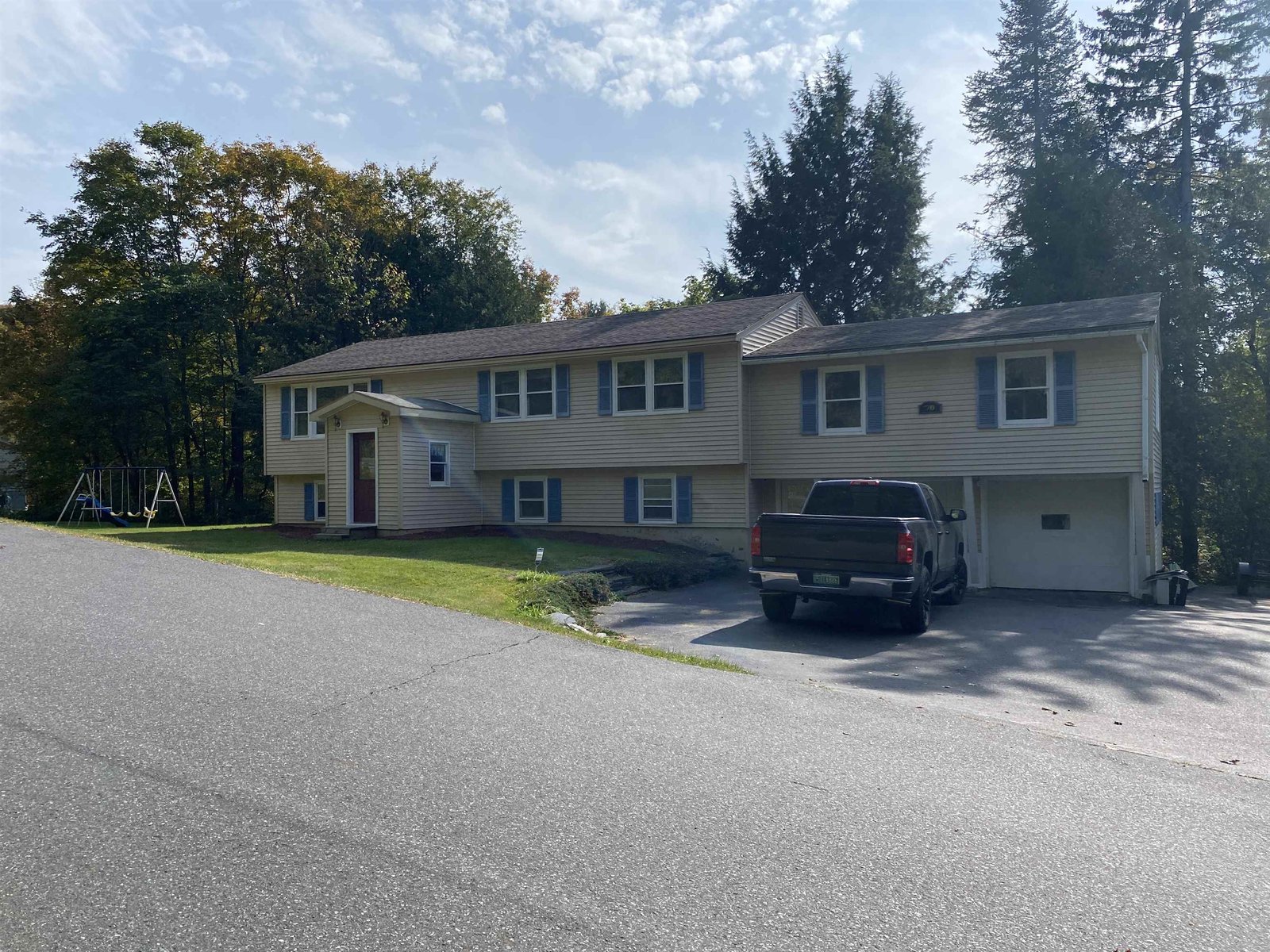Sold Status
$413,000 Sold Price
House Type
4 Beds
2 Baths
2,707 Sqft
Sold By Badger Peabody & Smith Realty/Littleton
Similar Properties for Sale
Request a Showing or More Info

Call: 802-863-1500
Mortgage Provider
Mortgage Calculator
$
$ Taxes
$ Principal & Interest
$
This calculation is based on a rough estimate. Every person's situation is different. Be sure to consult with a mortgage advisor on your specific needs.
Washington County
This beautiful brick home offers exceptional character and charm with many of the original details retained throughout. Enter the welcoming front foyer to this unique home offering high ceilings and arched doorways. The completely renovated kitchen and pantry with access to the fenced-in backyard is adjacent to the breakfast nook featuring a built-in corner cabinet and to the dining room surrounded by beautifully built-in natural wood shelving and cupboards. The expansive living room presents an ideal atmosphere for entertaining and relaxation with an adjacent sunroom, accessed by French doors, offering additional space for entertaining or for work. Two comfortable main floor bedrooms and a renovated full bath complete the main floor living space. The lovely staircase with a classic wrought iron banister invites you upstairs to the primary bedroom with a sitting area, an office, full bath and additional bedroom. The nicely landscaped grounds offer a large deck and fire pit in the spacious backyard for your outside enjoyment. The basement is ideal for exercise or a workshop area with ample room for storage. You will appreciate the adjoining breezeway between the two-car garage and home, ideal for staying dry during those undesirable weather days. Showings begin on 8/19/2023. †
Property Location
Property Details
| Sold Price $413,000 | Sold Date Sep 27th, 2023 | |
|---|---|---|
| List Price $400,000 | Total Rooms 10 | List Date Aug 16th, 2023 |
| Cooperation Fee Unknown | Lot Size 0.39 Acres | Taxes $8,486 |
| MLS# 4965750 | Days on Market 463 Days | Tax Year 2023 |
| Type House | Stories 1 1/2 | Road Frontage |
| Bedrooms 4 | Style Cape | Water Frontage |
| Full Bathrooms 2 | Finished 2,707 Sqft | Construction No, Existing |
| 3/4 Bathrooms 0 | Above Grade 2,707 Sqft | Seasonal No |
| Half Bathrooms 0 | Below Grade 0 Sqft | Year Built 1933 |
| 1/4 Bathrooms 0 | Garage Size 2 Car | County Washington |
| Interior FeaturesCeiling Fan, Fireplaces - 1, Primary BR w/ BA, Natural Woodwork, Security, Laundry - Basement |
|---|
| Equipment & AppliancesRange-Electric, Washer, Microwave, Dishwasher, Refrigerator, Dryer, Smoke Detector, Security System, Pellet Stove |
| Dining Room 14'5" X 9', 1st Floor | Living Room 25' x 12', 1st Floor | Kitchen 20'5" X 8' 9", 1st Floor |
|---|---|---|
| Sunroom 19' 8" X 9' 5", 1st Floor | Primary Bedroom 32' X 14', 2nd Floor | Bedroom 14' 2" X 9' 10", 1st Floor |
| Bedroom 13' 8" X 12' 7", 1st Floor | Bedroom 13' 10" X 9' 10", 2nd Floor | Office/Study 13' X 11', 2nd Floor |
| Breakfast Nook 14' X 10', 1st Floor |
| ConstructionWood Frame, Masonry |
|---|
| BasementWalkout, Bulkhead, Sump Pump, Storage Space, Unfinished, Interior Stairs, Full, Unfinished |
| Exterior FeaturesDeck, Fence - Partial |
| Exterior Brick | Disability Features |
|---|---|
| Foundation Concrete | House Color |
| Floors Carpet, Hardwood, Vinyl Plank | Building Certifications |
| Roof Slate, Shingle-Asphalt | HERS Index |
| DirectionsFrom Washington Street, turn onto Hill Street, turn left onto Camp Street, turn right onto Delmont Avenue, property is on the right. |
|---|
| Lot Description, Landscaped, City Lot, Neighborhood |
| Garage & Parking Attached, Auto Open |
| Road Frontage | Water Access |
|---|---|
| Suitable Use | Water Type |
| Driveway Paved | Water Body |
| Flood Zone No | Zoning R-04 |
| School District NA | Middle |
|---|---|
| Elementary | High |
| Heat Fuel Oil | Excluded Portable AC Unit, Portable Generator and Dehumidifier. |
|---|---|
| Heating/Cool None, Stove-Pellet, Steam | Negotiable |
| Sewer Public | Parcel Access ROW |
| Water Public | ROW for Other Parcel |
| Water Heater Electric, On Demand, Off Boiler | Financing |
| Cable Co | Documents |
| Electric Circuit Breaker(s) | Tax ID 036-011-11884 |

† The remarks published on this webpage originate from Listed By of Four Seasons Sotheby\'s Int\'l Realty via the PrimeMLS IDX Program and do not represent the views and opinions of Coldwell Banker Hickok & Boardman. Coldwell Banker Hickok & Boardman cannot be held responsible for possible violations of copyright resulting from the posting of any data from the PrimeMLS IDX Program.

 Back to Search Results
Back to Search Results










