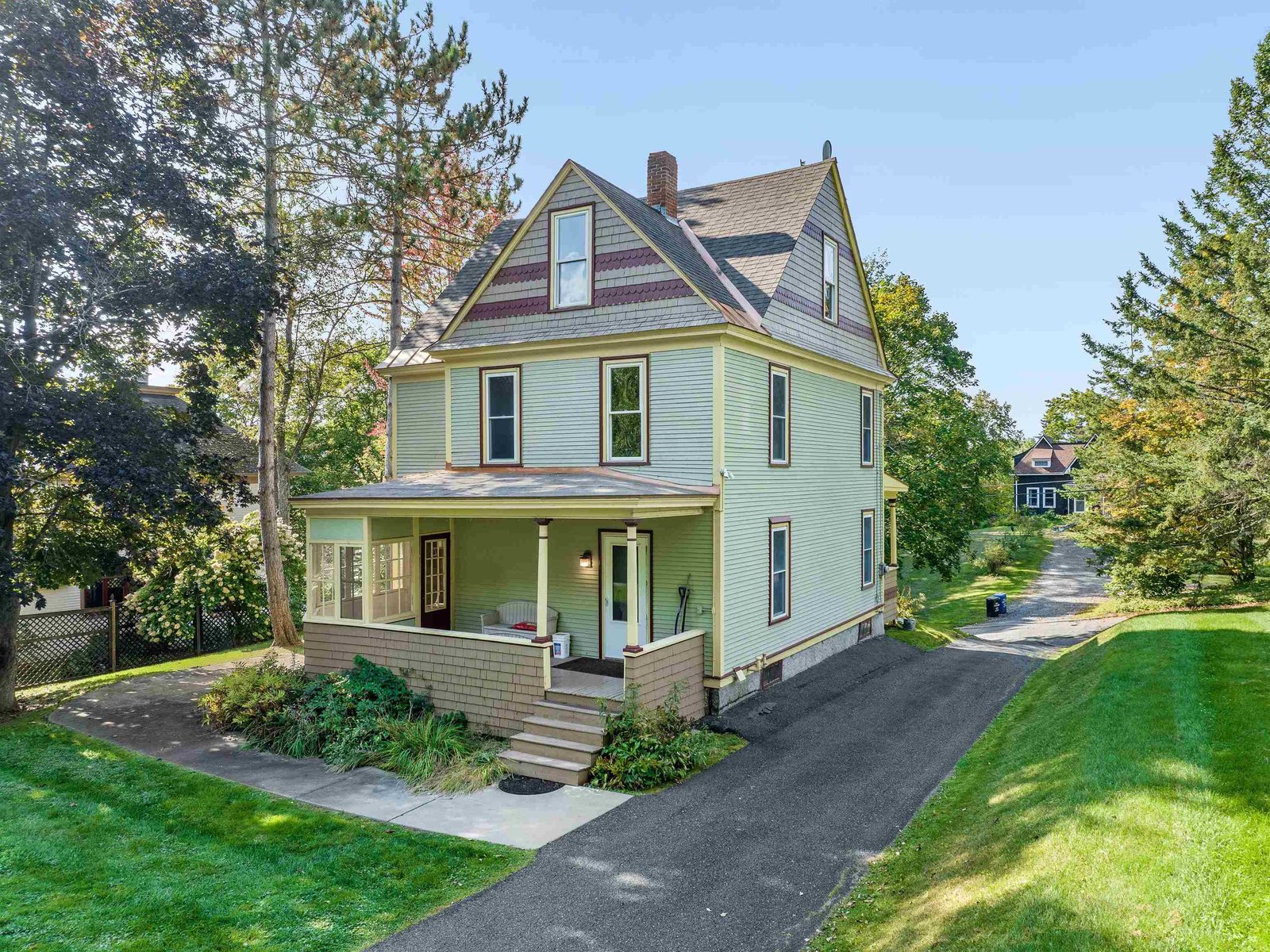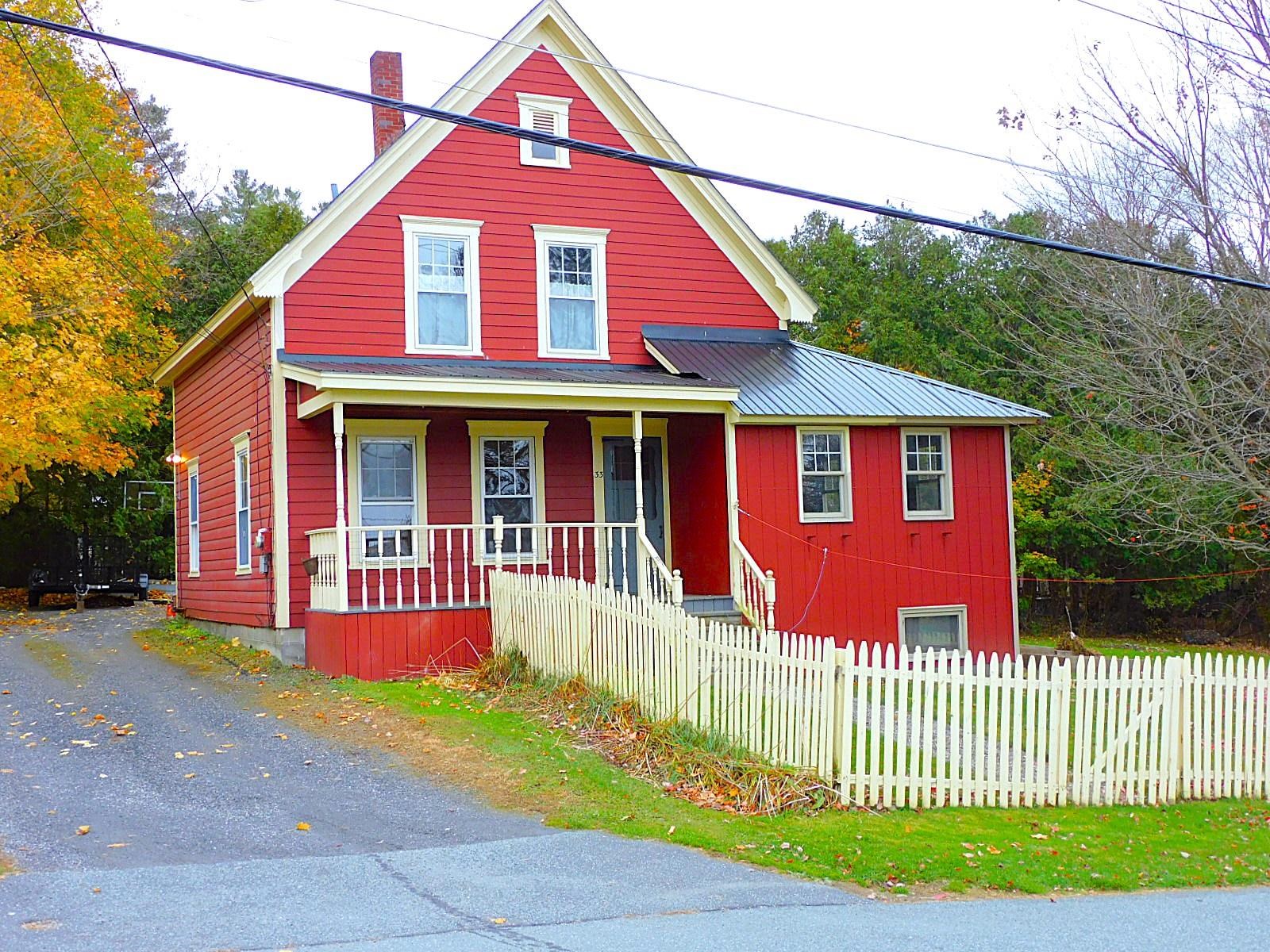Sold Status
$300,000 Sold Price
House Type
4 Beds
2 Baths
2,144 Sqft
Sold By BHHS Vermont Realty Group/Waterbury
Similar Properties for Sale
Request a Showing or More Info

Call: 802-863-1500
Mortgage Provider
Mortgage Calculator
$
$ Taxes
$ Principal & Interest
$
This calculation is based on a rough estimate. Every person's situation is different. Be sure to consult with a mortgage advisor on your specific needs.
Washington County
Have you been searching for that perfect, affordable, home tucked into a quiet and walkable neighborhood? A place to drink your coffee as you sit on the front porch and wave to the neighbors? A house that has more than just four walls and a roof? Then this is your new home. Located just around the corner from the Cow Pasture Hiking and Recreation Area, this 3-story + full basement, 3-4 bedrooms, 1.5 baths this 1920's beauty still has all the charm and character that makes these homes so desirable. Filled with light, tall ceilings, and beautiful woodwork, the craftsmen that built this house knew the details and materials, like the trim and floors that exude warmth and positive energy that is so often lacking in newer homes. The current and previous owners insulated throughout, and installed propane direct vent heater, air source heat pumps for heating and cooling, and an eat- in kitchen that is easy to clean and maintain. The expansive garden-like double lot is ready for you to bring your vision and green thumb to create your own private sanctuary. Don't hesitate, come on down to the next open house and take a look for yourself! †
Property Location
Property Details
| Sold Price $300,000 | Sold Date Oct 22nd, 2024 | |
|---|---|---|
| List Price $315,000 | Total Rooms 10 | List Date Aug 6th, 2024 |
| Cooperation Fee Unknown | Lot Size 0.33 Acres | Taxes $5,524 |
| MLS# 5008358 | Days on Market 107 Days | Tax Year 2023 |
| Type House | Stories 2 1/2 | Road Frontage 130 |
| Bedrooms 4 | Style | Water Frontage |
| Full Bathrooms 1 | Finished 2,144 Sqft | Construction No, Existing |
| 3/4 Bathrooms 0 | Above Grade 2,144 Sqft | Seasonal No |
| Half Bathrooms 1 | Below Grade 0 Sqft | Year Built 1921 |
| 1/4 Bathrooms 0 | Garage Size Car | County Washington |
| Interior Features |
|---|
| Equipment & AppliancesCook Top-Electric, Dishwasher - Energy Star, Dryer - Energy Star, Refrigerator-Energy Star, Washer - Energy Star, Mini Split |
| Foyer 11X11, 1st Floor | Living Room 12X14, 1st Floor | Kitchen - Eat-in 17X12, 1st Floor |
|---|---|---|
| Bath - 1/2 3X5, 1st Floor | Office/Study 12X13, 1st Floor | Sunroom 7X14, 1st Floor |
| Bedroom 10x13, 2nd Floor | Bedroom 11x11, 2nd Floor | Bedroom 10x11, 2nd Floor |
| Attic - Finished 30x15, 3rd Floor |
| Construction |
|---|
| BasementWalkout, Unfinished, Unfinished, Walkout |
| Exterior Features |
| Exterior | Disability Features |
|---|---|
| Foundation Concrete | House Color white |
| Floors Tile, Carpet, Hardwood | Building Certifications |
| Roof Shingle-Asphalt | HERS Index |
| DirectionsFrom Rt 302/Rt14 Intersection in Downtown Barre: Head southeast on Washington St toward N Main St 105 ft Turn left onto Elm St 0.1 mi Continue straight onto Wellington St. 118 ft Slight right onto Franklin St Destination will be on the left |
|---|
| Lot Description |
| Garage & Parking |
| Road Frontage 130 | Water Access |
|---|---|
| Suitable Use | Water Type |
| Driveway Paved | Water Body |
| Flood Zone No | Zoning res |
| School District Barre City School District | Middle Barre City Elem & Middle Sch |
|---|---|
| Elementary Barre City Elem & Middle Sch | High Spaulding High School |
| Heat Fuel Electric, Gas-LP/Bottle | Excluded |
|---|---|
| Heating/Cool Heat Pump, Direct Vent | Negotiable |
| Sewer Public | Parcel Access ROW |
| Water | ROW for Other Parcel |
| Water Heater | Financing |
| Cable Co | Documents |
| Electric 200 Amp | Tax ID 036-011-13150 |

† The remarks published on this webpage originate from Listed By Kevin Casey of Green Light Real Estate via the PrimeMLS IDX Program and do not represent the views and opinions of Coldwell Banker Hickok & Boardman. Coldwell Banker Hickok & Boardman cannot be held responsible for possible violations of copyright resulting from the posting of any data from the PrimeMLS IDX Program.

 Back to Search Results
Back to Search Results










