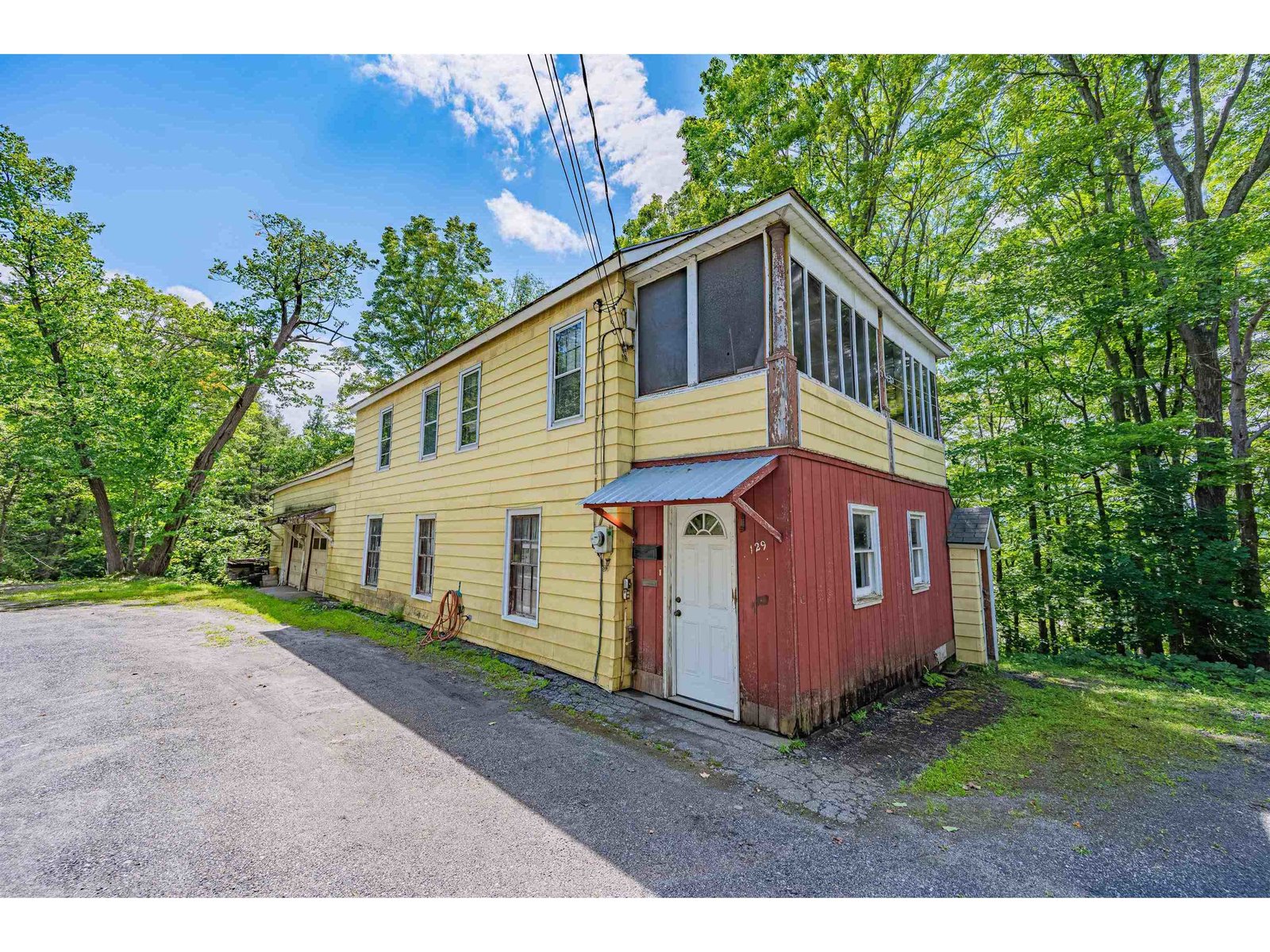Sold Status
$168,000 Sold Price
House Type
3 Beds
1 Baths
1,864 Sqft
Sold By KW Vermont
Similar Properties for Sale
Request a Showing or More Info

Call: 802-863-1500
Mortgage Provider
Mortgage Calculator
$
$ Taxes
$ Principal & Interest
$
This calculation is based on a rough estimate. Every person's situation is different. Be sure to consult with a mortgage advisor on your specific needs.
Washington County
Class, style and timeless beauty: this Barre City home offers it all. The current owners have meticulously kept this home, preserving the integrity of its history while improving the layout to increase its functional value. Hardwood floors and elegant trim are reminders of where this house began, while updated kitchen and bath make it appealing to more modern tastes. Enclosed front porch with french doors lead into a spacious light filled living area. Remodeled kitchen with stainless steel appliances, new flooring and peninsula overlooks the dining area. An addition with a first floor family room means there's space for everyone to spread out and relax. Handsome hardwood staircase leads upstairs to 3 bedrooms. And I haven't even mentioned the great location! Walking distance to a small market means a short stroll when you've forgotten that last ingredient for dinner. Walk in the other direction and you're at a beautiful park. Not in the mood to put on your walking shoes for outdoor fun? The large, level and private yard is perfect for enjoying nature right outside your back door! Single detached garage with new roof is big enough to store all your outdoor games, tools, yard equipment and more! The partially finished basement offers 2 separate rooms for office, hangout space or whatever you desire. Don't miss this opportunity to move right in and begin enjoying all this home has to offer. †
Property Location
Property Details
| Sold Price $168,000 | Sold Date Feb 26th, 2020 | |
|---|---|---|
| List Price $165,000 | Total Rooms 9 | List Date Sep 16th, 2019 |
| Cooperation Fee Unknown | Lot Size 0.11 Acres | Taxes $4,796 |
| MLS# 4776665 | Days on Market 1893 Days | Tax Year 2019 |
| Type House | Stories 2 | Road Frontage 100 |
| Bedrooms 3 | Style Gambrel | Water Frontage |
| Full Bathrooms 1 | Finished 1,864 Sqft | Construction No, Existing |
| 3/4 Bathrooms 0 | Above Grade 1,540 Sqft | Seasonal No |
| Half Bathrooms 0 | Below Grade 324 Sqft | Year Built 1927 |
| 1/4 Bathrooms 0 | Garage Size 1 Car | County Washington |
| Interior FeaturesAttic, Dining Area, Natural Light, Natural Woodwork, Laundry - Basement |
|---|
| Equipment & AppliancesRefrigerator, Exhaust Hood, Dishwasher, Washer, Dryer, Stove - Gas |
| Kitchen 10 x 10, 1st Floor | Dining Room 12 x 12, 1st Floor | Living Room 20 x 13, 1st Floor |
|---|---|---|
| Den 14 x 16, 1st Floor | Bedroom 13 x 10, 2nd Floor | Bedroom 13 x 9, 2nd Floor |
| Bedroom 13 x 9, 2nd Floor | Bath - Full 2nd Floor | Office/Study 9 x 8, Basement |
| Bonus Room 15 x 12, Basement |
| ConstructionWood Frame |
|---|
| BasementInterior, Partially Finished |
| Exterior FeaturesGarden Space, Porch - Enclosed, Shed |
| Exterior Asbestos, Shingle | Disability Features |
|---|---|
| Foundation Concrete | House Color |
| Floors Tile, Hardwood | Building Certifications |
| Roof Shingle-Asphalt | HERS Index |
| DirectionsFrom Washington St, heading towards East Barre, turn left onto Charles St. House is on right. Look for sign. |
|---|
| Lot Description, Level, Landscaped, City Lot |
| Garage & Parking Detached, |
| Road Frontage 100 | Water Access |
|---|---|
| Suitable Use | Water Type |
| Driveway ROW, Paved | Water Body |
| Flood Zone No | Zoning planned residential |
| School District Barre City School District | Middle Barre City Elem & Middle Sch |
|---|---|
| Elementary Barre City Elem & Middle Sch | High Spaulding High School |
| Heat Fuel Oil | Excluded |
|---|---|
| Heating/Cool None, Radiator, Hot Water | Negotiable |
| Sewer Public | Parcel Access ROW |
| Water Public | ROW for Other Parcel |
| Water Heater Gas-Lp/Bottle | Financing |
| Cable Co | Documents |
| Electric Circuit Breaker(s) | Tax ID 036-011-13129 |

† The remarks published on this webpage originate from Listed By Lauren Gould of Green Light Real Estate via the PrimeMLS IDX Program and do not represent the views and opinions of Coldwell Banker Hickok & Boardman. Coldwell Banker Hickok & Boardman cannot be held responsible for possible violations of copyright resulting from the posting of any data from the PrimeMLS IDX Program.

 Back to Search Results
Back to Search Results










