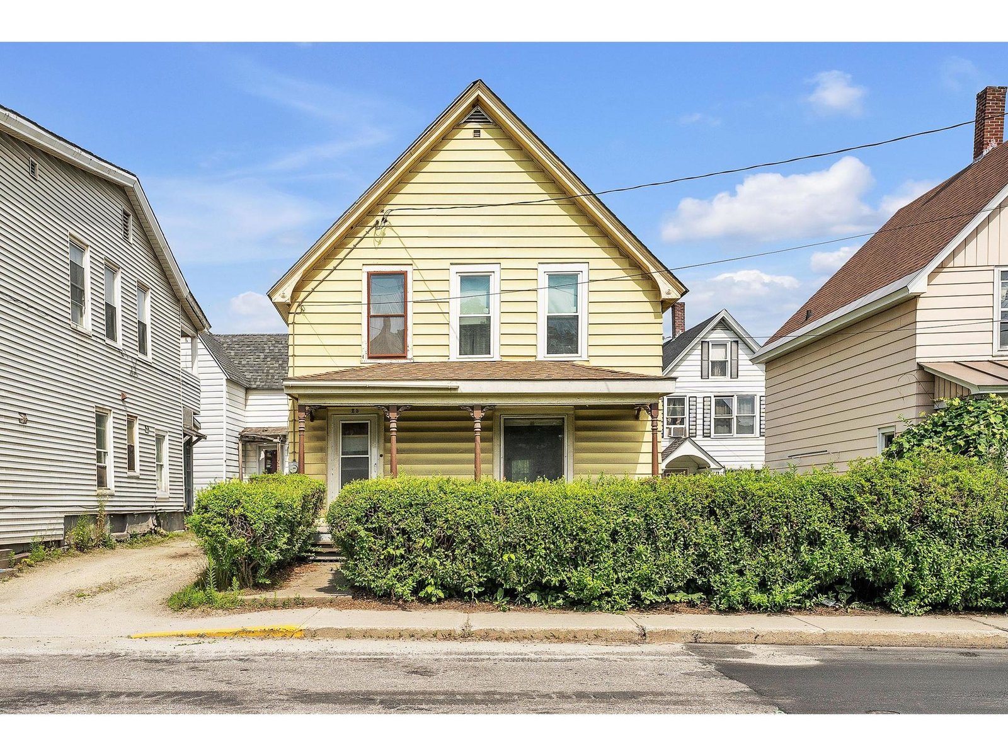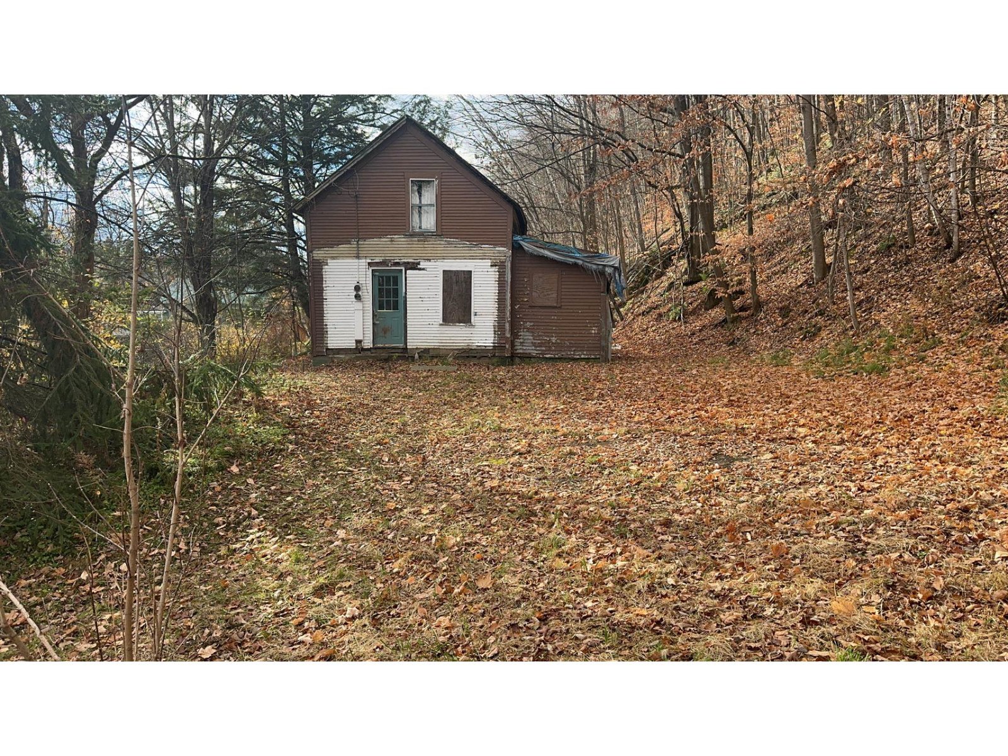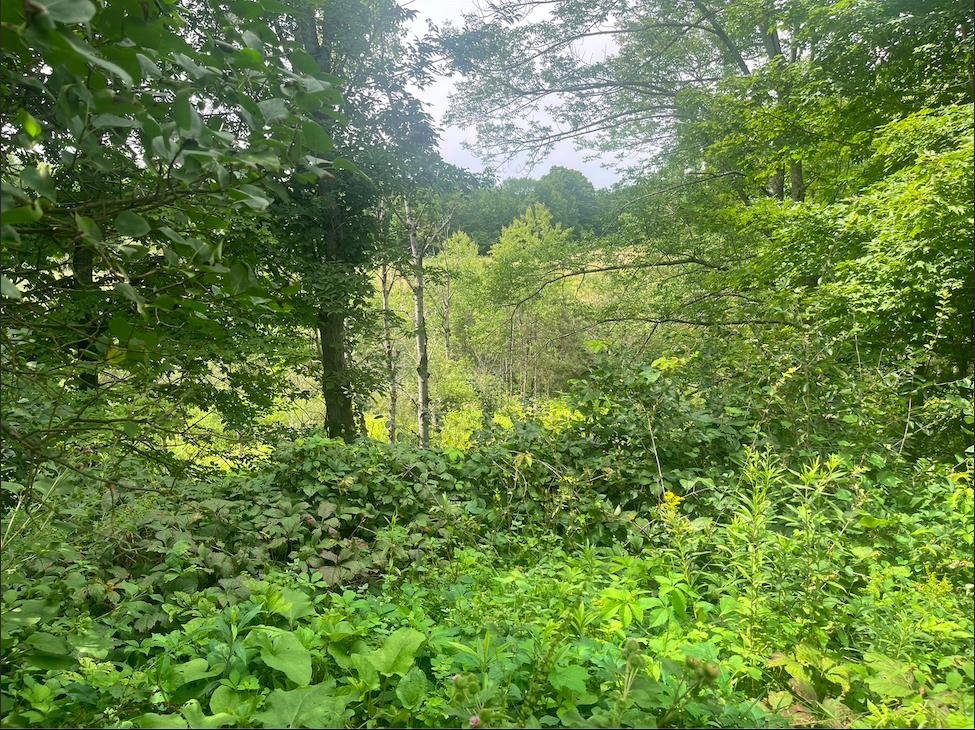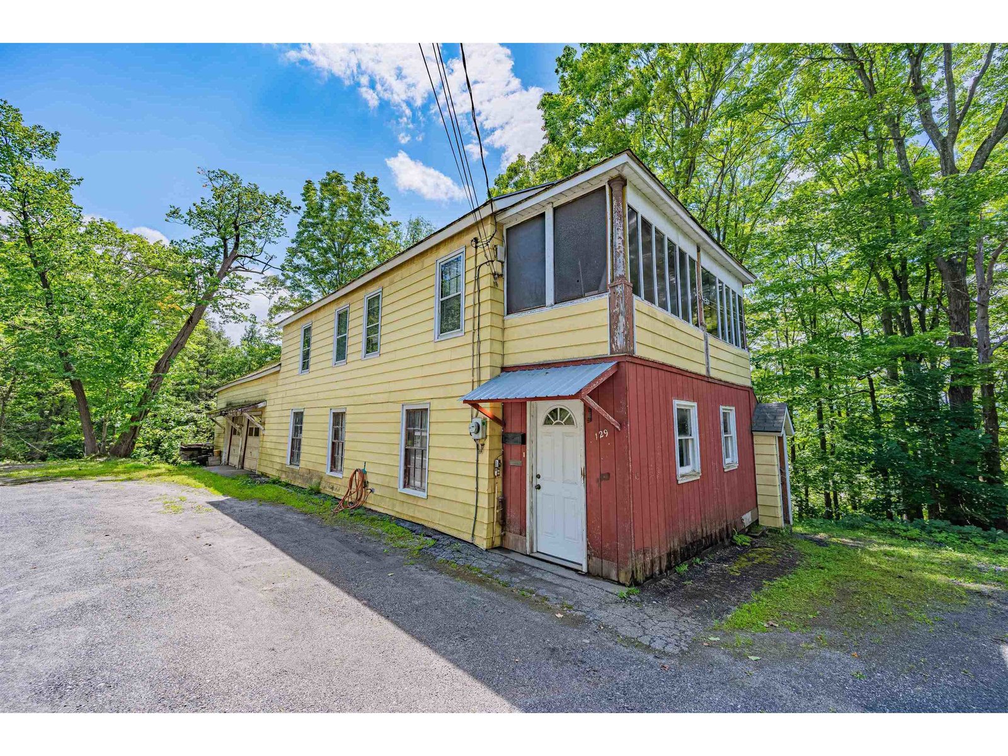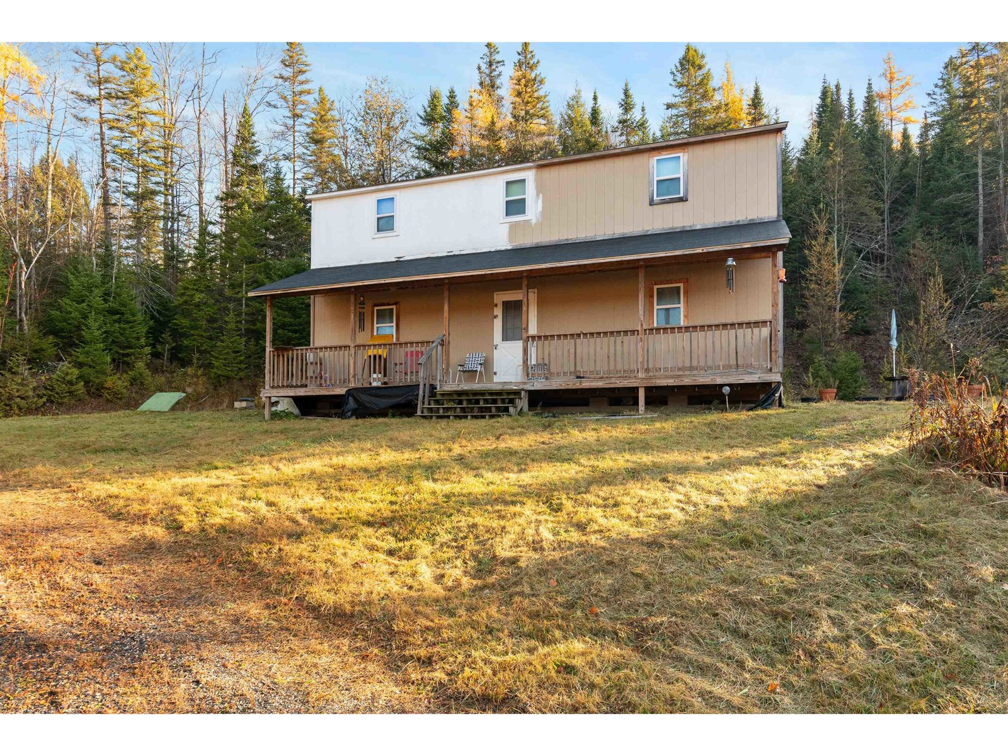Sold Status
$70,000 Sold Price
House Type
3 Beds
1 Baths
1,056 Sqft
Sold By RE/MAX North Professionals
Similar Properties for Sale
Request a Showing or More Info

Call: 802-863-1500
Mortgage Provider
Mortgage Calculator
$
$ Taxes
$ Principal & Interest
$
This calculation is based on a rough estimate. Every person's situation is different. Be sure to consult with a mortgage advisor on your specific needs.
Washington County
Comfortable home in the North end of Barre City with 1-bay garage and small lot. Interior has good natural light, softwood and hardwood flooring, modern thermopane tilt-in windows and a full bath with whirlpool tub/shower combination. Eat-in kitchen with recent electric range/oven and refrigerator. Formal dining room. Living room has interesting ceiling detail. Modern oil-fired hot air furnace. Master bedroom with walk-in closet. Second bedroom can be accessed from both though the office or from the back stair well. Laundry/storage shed area behind the kitchen. Front and side covered porches. Full, unfinished basement with granite block walls and concrete flooring (rear section is a shorter height). Triangular lawn area behind house back up to the Mutuo Parking lot. Paved driveway with stone lined flower garden. Elevation certificate available. Estimates for flood insurance price range: $1250 and $2870/yr. Available for immediate occupancy! Old neighborhood deed from 1890 mentions restriction from building within 12' of East First Street (see attachment) †
Property Location
Property Details
| Sold Price $70,000 | Sold Date Aug 21st, 2018 | |
|---|---|---|
| List Price $75,000 | Total Rooms 7 | List Date Apr 6th, 2018 |
| Cooperation Fee Unknown | Lot Size 0.09 Acres | Taxes $3,095 |
| MLS# 4684746 | Days on Market 2421 Days | Tax Year 2018 |
| Type House | Stories 1 1/2 | Road Frontage 47 |
| Bedrooms 3 | Style New Englander | Water Frontage |
| Full Bathrooms 1 | Finished 1,056 Sqft | Construction No, Existing |
| 3/4 Bathrooms 0 | Above Grade 1,056 Sqft | Seasonal No |
| Half Bathrooms 0 | Below Grade 0 Sqft | Year Built 1911 |
| 1/4 Bathrooms 0 | Garage Size 1 Car | County Washington |
| Interior FeaturesDining Area, Natural Light, Walk-in Closet, Laundry - 1st Floor |
|---|
| Equipment & AppliancesRefrigerator, Range-Electric, Dryer, Disposal, Smoke Detector, CO Detector, Forced Air |
| Kitchen 14'x11'2, 1st Floor | Dining Room 13'3x11', 1st Floor | Living Room 12'9x11'3, 1st Floor |
|---|---|---|
| Bath - Full 8'x9', 1st Floor | Laundry Room 11'4x5'10, 1st Floor | Primary Bedroom 12'11x11'2, 2nd Floor |
| Bedroom 10'3x8'8, 2nd Floor | Bedroom 11'1x11'1, 2nd Floor | Office/Study 10'7x7'10, 1st Floor |
| Other 6'3x11'9, 2nd Floor | Bath - 1/4 10'6x2'8, 2nd Floor |
| ConstructionWood Frame |
|---|
| BasementInterior, Unfinished, Interior Stairs, Full, Unfinished |
| Exterior FeaturesPorch - Covered |
| Exterior Vinyl | Disability Features Kitchen w/5 ft Diameter, 1st Floor Full Bathrm, Bathrm w/tub, Kitchen w/5 Ft. Diameter, Paved Parking, 1st Floor Laundry |
|---|---|
| Foundation Granite, Block, Concrete | House Color Tan |
| Floors Softwood, Vinyl, Laminate, Hardwood | Building Certifications |
| Roof Shingle-Asphalt | HERS Index |
| DirectionsFirst Street is across Route 302 from Allen Lumber Company, one street west of Beckley Street. |
|---|
| Lot Description, Level, City Lot, Near Bus/Shuttle, Near Shopping, Near Public Transportatn |
| Garage & Parking Detached, , Driveway, Garage, On-Site |
| Road Frontage 47 | Water Access |
|---|---|
| Suitable UseResidential | Water Type |
| Driveway Paved | Water Body |
| Flood Zone Yes | Zoning Planned Residential |
| School District NA | Middle Barre City Elem & Middle Sch |
|---|---|
| Elementary Barre City Elem & Middle Sch | High Spaulding High School |
| Heat Fuel Oil | Excluded |
|---|---|
| Heating/Cool None | Negotiable |
| Sewer Public | Parcel Access ROW |
| Water Public, Metered | ROW for Other Parcel No |
| Water Heater Electric, Rented | Financing |
| Cable Co Spectrum (Charter) | Documents Survey, Property Disclosure, Deed, Tax Map |
| Electric Circuit Breaker(s) | Tax ID 036-011-11598 |

† The remarks published on this webpage originate from Listed By Lori Holt of BHHS Vermont Realty Group/Montpelier via the PrimeMLS IDX Program and do not represent the views and opinions of Coldwell Banker Hickok & Boardman. Coldwell Banker Hickok & Boardman cannot be held responsible for possible violations of copyright resulting from the posting of any data from the PrimeMLS IDX Program.

 Back to Search Results
Back to Search Results