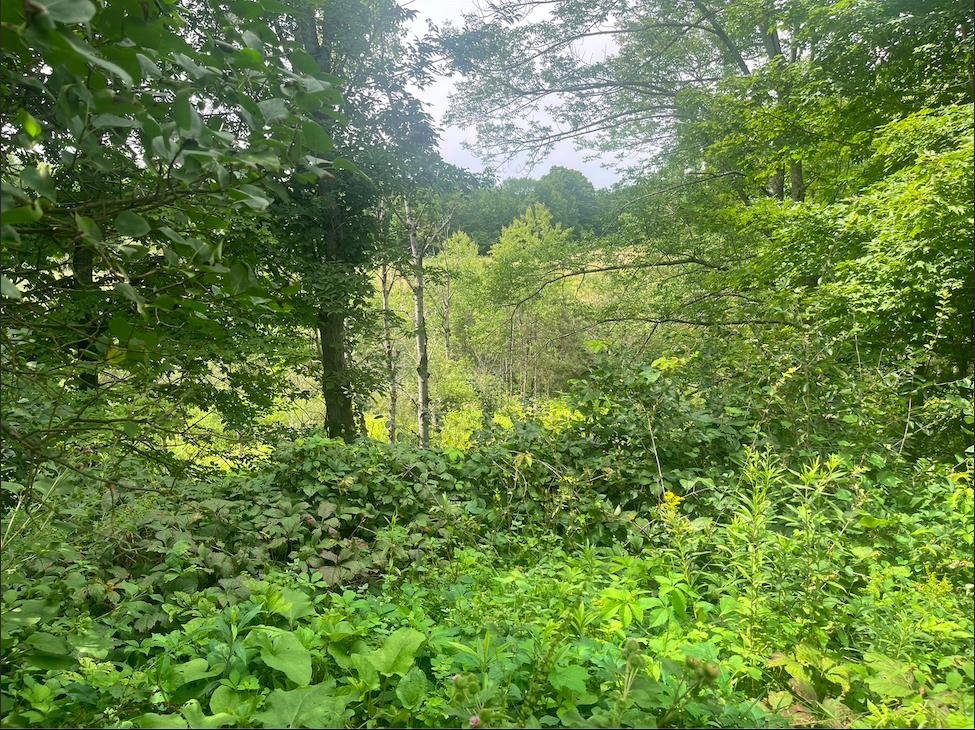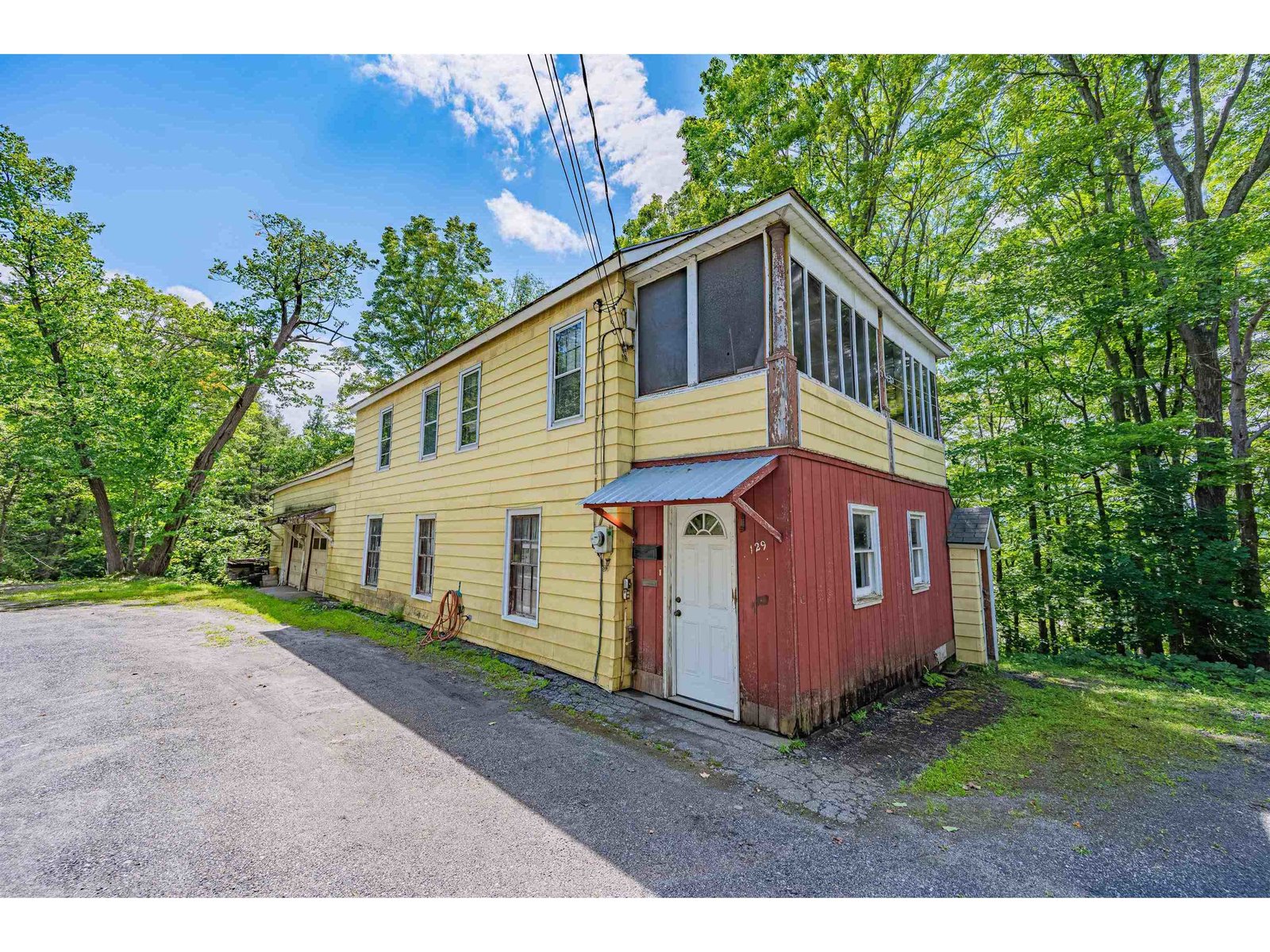Sold Status
$150,000 Sold Price
House Type
3 Beds
2 Baths
1,531 Sqft
Sold By
Similar Properties for Sale
Request a Showing or More Info

Call: 802-863-1500
Mortgage Provider
Mortgage Calculator
$
$ Taxes
$ Principal & Interest
$
This calculation is based on a rough estimate. Every person's situation is different. Be sure to consult with a mortgage advisor on your specific needs.
Washington County
Priced $4,000 below assessed value! Owners MUST SELL this Energy Star home!! Located on a quiet dead-end cul-de-sac, this 1531 sqft 3 bed, 2 full bath home provides the perfect setting for those looking to live in Barre. The large, open kitchen boasts 3 Maytag energy efficient appliances: top stove w/double oven, side by side refrigerator w/water and ice dispensers, and a whisper quiet dishwasher. Enjoy spending time around the center kitchen island under recessed lighting, large pantry and an abundance of cabinet space. Warm yourself with a wood burning fireplace in the living room while entertaining your friends and family. The Master bedroom comes with walk-in closet and built in safe. Spend time relaxing in the incredible Master bathroom suite, which includes a fireplace and flat screen TV while soaking in the large whirlpool tub. Park the car in the attached 24 x 16 as well as enjoy the 8x8 shed for storage. 10x12 3-season Solarium incl.! Ask about furnished home opportunity! †
Property Location
Property Details
| Sold Price $150,000 | Sold Date Sep 30th, 2016 | |
|---|---|---|
| List Price $160,000 | Total Rooms 6 | List Date Feb 7th, 2016 |
| Cooperation Fee Unknown | Lot Size 0.35 Acres | Taxes $4,807 |
| MLS# 4470325 | Days on Market 3210 Days | Tax Year 2016 |
| Type House | Stories 1 | Road Frontage 110 |
| Bedrooms 3 | Style Manuf./Mobile, Ranch | Water Frontage |
| Full Bathrooms 2 | Finished 1,531 Sqft | Construction No, Existing |
| 3/4 Bathrooms 0 | Above Grade 1,531 Sqft | Seasonal No |
| Half Bathrooms 0 | Below Grade 0 Sqft | Year Built 2008 |
| 1/4 Bathrooms 0 | Garage Size 1 Car | County Washington |
| Interior FeaturesCathedral Ceiling, Dining Area, Fireplace - Wood, Fireplaces - 1, Hot Tub, Kitchen Island, Laundry Hook-ups, Primary BR w/ BA |
|---|
| Equipment & AppliancesWasher, Refrigerator, Dishwasher, Double Oven, Range-Electric, Dryer, Microwave, Washer, Smoke Detector, Security System |
| Kitchen 1st Floor | Living Room 1st Floor | Primary Bedroom 1st Floor |
|---|---|---|
| Bedroom 1st Floor | Bedroom 1st Floor | Other Laundry/Mudroom, 1st Floor |
| ConstructionManufactured Home |
|---|
| Basement, Slab |
| Exterior FeaturesShed |
| Exterior Vinyl | Disability Features One-Level Home, No Stairs, 1st Floor Bedroom, 1st Floor Full Bathrm |
|---|---|
| Foundation Float Slab | House Color Tan |
| Floors Vinyl, Carpet, Laminate | Building Certifications Energy Star Cert. Home |
| Roof Shingle-Asphalt | HERS Index |
| DirectionsFrom Rte. 302/Rte. 62 intersection near town center, proceed NORTH 9/10 mile, then RIGHT onto Richardson. Proceed 50 YARDS, then RIGHT on Jorgenson. This beautiful home is located just ahead. |
|---|
| Lot Description, Level, Cul-De-Sac, Near Bus/Shuttle |
| Garage & Parking Attached, |
| Road Frontage 110 | Water Access |
|---|---|
| Suitable Use | Water Type |
| Driveway Crushed/Stone | Water Body |
| Flood Zone No | Zoning R-10 |
| School District NA | Middle |
|---|---|
| Elementary | High |
| Heat Fuel Wood, Gas-LP/Bottle | Excluded |
|---|---|
| Heating/Cool Central Air, Smoke Detectr-Hard Wired, Hot Air | Negotiable |
| Sewer Public | Parcel Access ROW |
| Water Public | ROW for Other Parcel |
| Water Heater Gas-Lp/Bottle | Financing , Conventional |
| Cable Co | Documents Home Energy Rating Cert., Deed |
| Electric 100 Amp, Generator, Circuit Breaker(s) | Tax ID 036-011-13373 |

† The remarks published on this webpage originate from Listed By Mike Burak of KW Vermont via the PrimeMLS IDX Program and do not represent the views and opinions of Coldwell Banker Hickok & Boardman. Coldwell Banker Hickok & Boardman cannot be held responsible for possible violations of copyright resulting from the posting of any data from the PrimeMLS IDX Program.

 Back to Search Results
Back to Search Results










