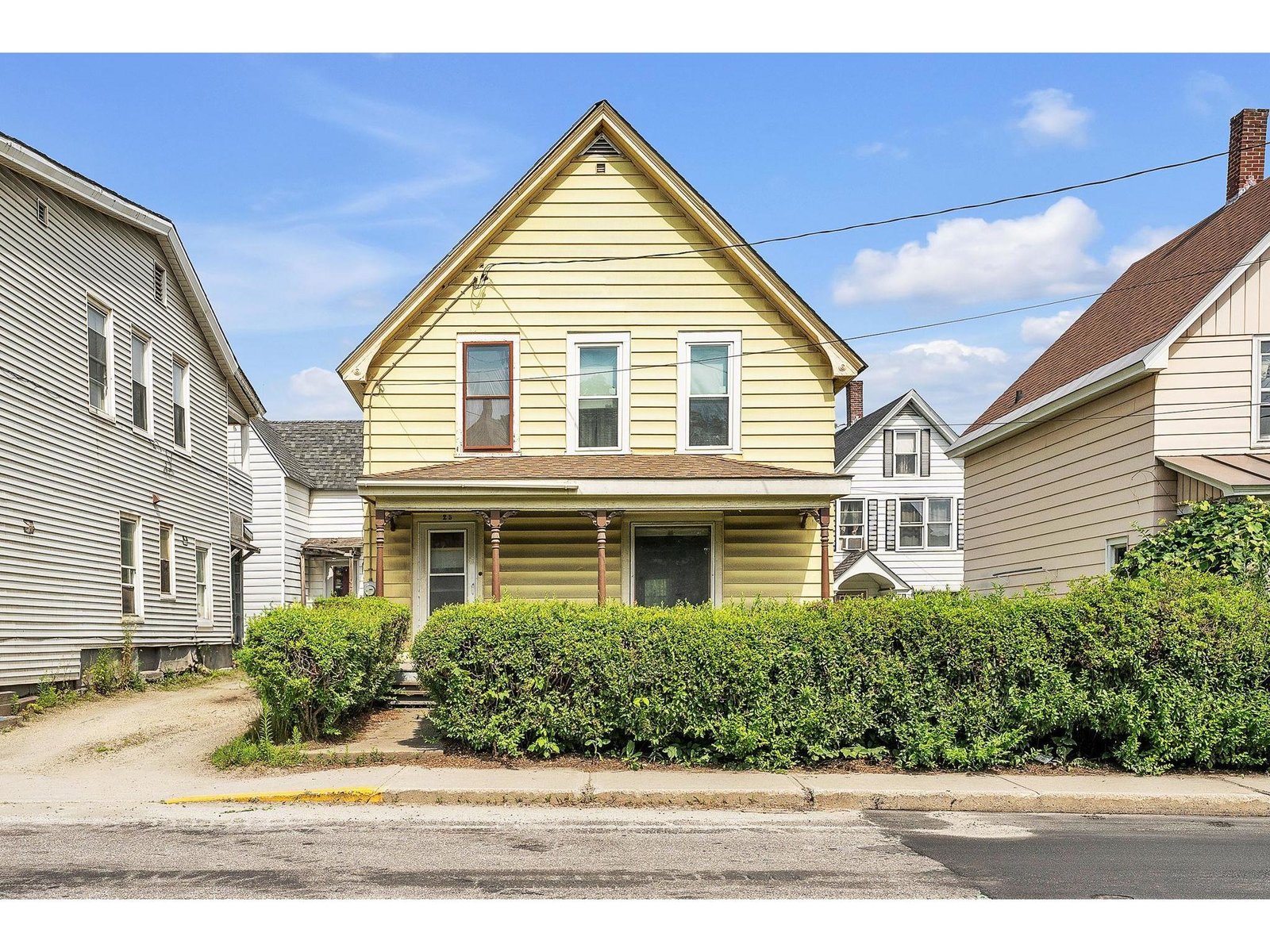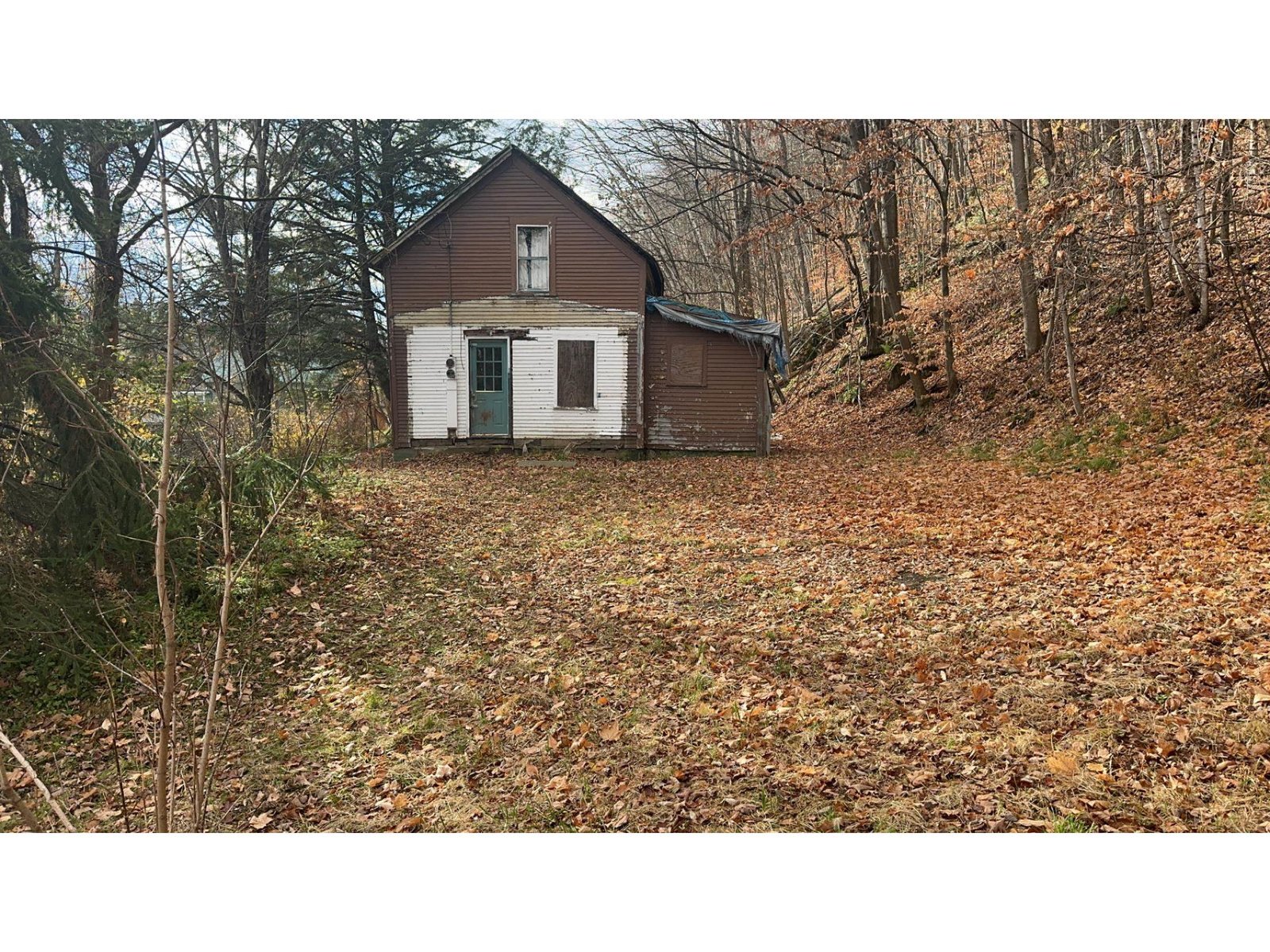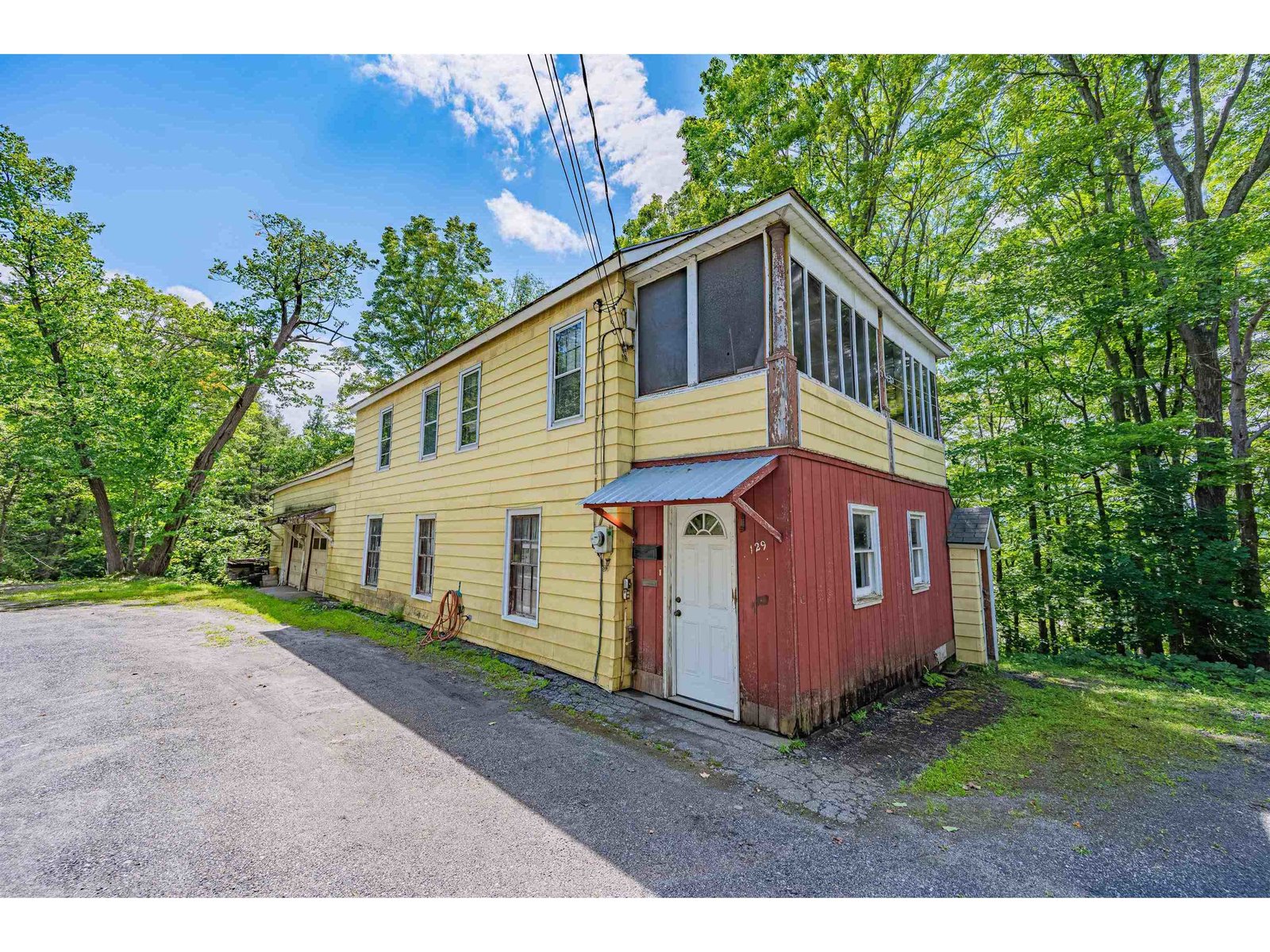Sold Status
$110,000 Sold Price
House Type
2 Beds
1 Baths
720 Sqft
Sold By Heney Realtors - Element Real Estate (Montpelier)
Similar Properties for Sale
Request a Showing or More Info

Call: 802-863-1500
Mortgage Provider
Mortgage Calculator
$
$ Taxes
$ Principal & Interest
$
This calculation is based on a rough estimate. Every person's situation is different. Be sure to consult with a mortgage advisor on your specific needs.
Washington County
Well updated single level living in this very sweet ranch home with hardwood floors. Lots of sunshine! Replaced Roof, Windows, rebuilt Chimney from just inside the roof and new flashing 2006. Renovated bathroom 2007. Added Drainage Ditch around house, draining down the side driveway 2007. Renovated Bedroom 2008. Replaced Washer and Dryer 2009. Upgraded electric service from 100 to 200 amps and rewired house 2009. Renovated Master Bedroom and Dining Room 2011. Added Deck/Patio 2011. Added Shed 2012. Replaced Kitchen and Basement Exterior Doors 2012. Renovated Kitchen with completely new floor, cabinets, butcher block countertop, sink, hood and garbage disposal 2013. Renovated Living Room 2013. New Ceiling Fans in every room except Kitchen. Beautiful maple tree produces plenty of sap for a few gallons of syrup. Walkout basement makes it easier to get your project in and out of the workshop or to store bikes and toys. †
Property Location
Property Details
| Sold Price $110,000 | Sold Date Jun 21st, 2013 | |
|---|---|---|
| List Price $110,000 | Total Rooms 5 | List Date Apr 4th, 2013 |
| Cooperation Fee Unknown | Lot Size 0.23 Acres | Taxes $2,702 |
| MLS# 4226773 | Days on Market 4249 Days | Tax Year |
| Type House | Stories 1 | Road Frontage 100 |
| Bedrooms 2 | Style Ranch | Water Frontage |
| Full Bathrooms 1 | Finished 720 Sqft | Construction , Existing |
| 3/4 Bathrooms 0 | Above Grade 720 Sqft | Seasonal No |
| Half Bathrooms 0 | Below Grade 0 Sqft | Year Built 1949 |
| 1/4 Bathrooms 0 | Garage Size 0 Car | County Washington |
| Interior FeaturesCeiling Fan, Dining Area, Window Treatment |
|---|
| Equipment & AppliancesRange-Electric, Washer, Microwave, Dishwasher, Refrigerator, Dryer, |
| Kitchen 8x11, 1st Floor | Dining Room 10x10, 1st Floor | Living Room 10x13, 1st Floor |
|---|---|---|
| Primary Bedroom 10x10, 1st Floor | Bedroom 11x7, 1st Floor |
| ConstructionWood Frame |
|---|
| BasementWalkout, Interior Stairs, Full |
| Exterior FeaturesPatio, Shed |
| Exterior Vinyl | Disability Features 1st Floor Full Bathrm |
|---|---|
| Foundation Concrete | House Color White |
| Floors | Building Certifications |
| Roof Shingle-Asphalt | HERS Index |
| DirectionsFrom South Main Street, Barre turn up Beckley Hill. Sixth street on the right. House on left. |
|---|
| Lot Description, Corner |
| Garage & Parking , , None |
| Road Frontage 100 | Water Access Owned |
|---|---|
| Suitable Use | Water Type |
| Driveway Paved | Water Body |
| Flood Zone No | Zoning R-10 Res |
| School District Barre City School District | Middle Barre City Elem & Middle Sch |
|---|---|
| Elementary Barre City Elem & Middle Sch | High Spaulding High School |
| Heat Fuel Oil | Excluded |
|---|---|
| Heating/Cool Hot Air | Negotiable |
| Sewer Public | Parcel Access ROW |
| Water Public | ROW for Other Parcel |
| Water Heater Electric, Rented | Financing , All Financing Options |
| Cable Co | Documents Property Disclosure, Plot Plan, Deed |
| Electric Circuit Breaker(s), 200 Amp | Tax ID 03601112282 |

† The remarks published on this webpage originate from Listed By Martha Lange of BHHS Vermont Realty Group/Montpelier via the PrimeMLS IDX Program and do not represent the views and opinions of Coldwell Banker Hickok & Boardman. Coldwell Banker Hickok & Boardman cannot be held responsible for possible violations of copyright resulting from the posting of any data from the PrimeMLS IDX Program.

 Back to Search Results
Back to Search Results








