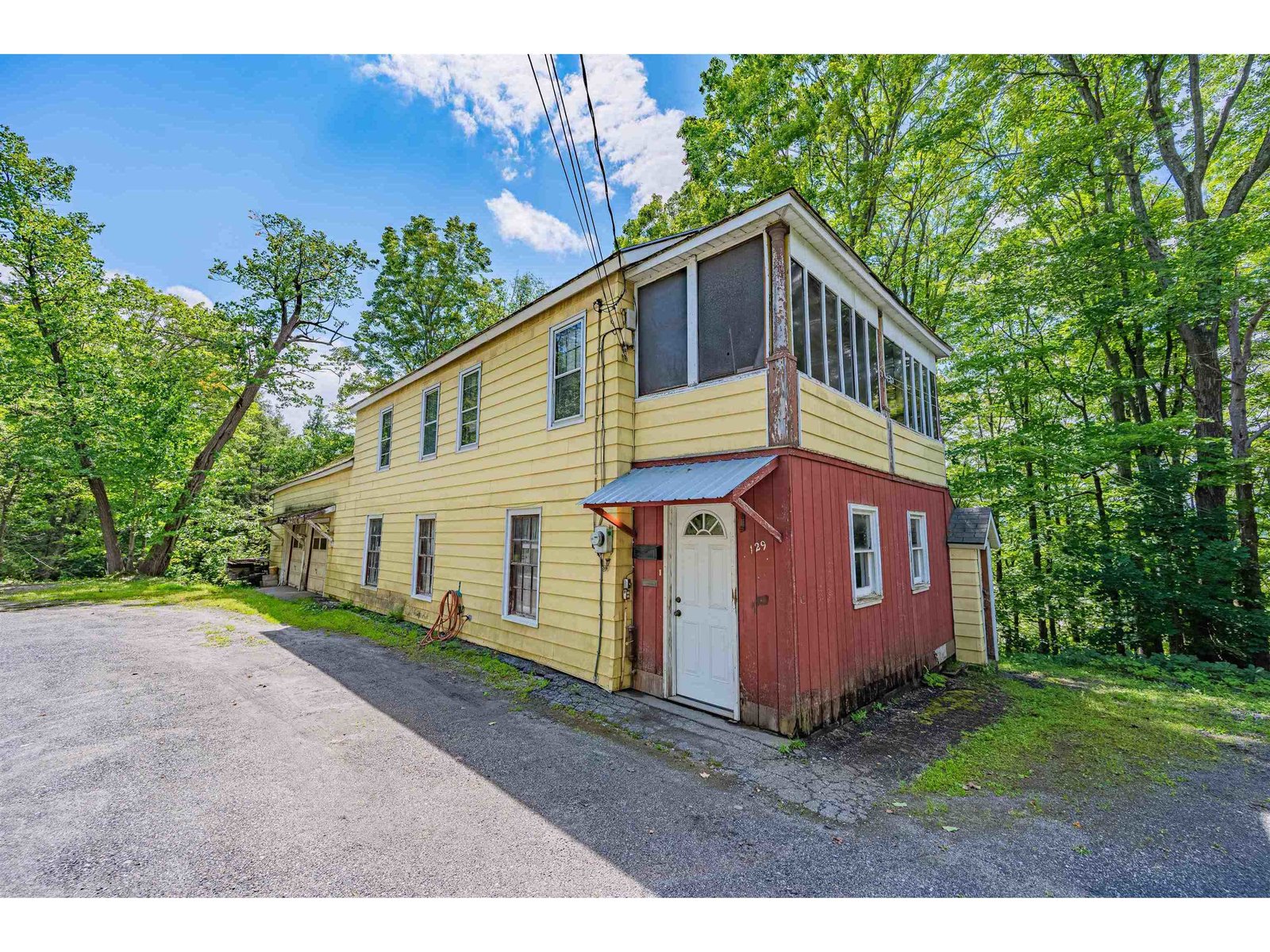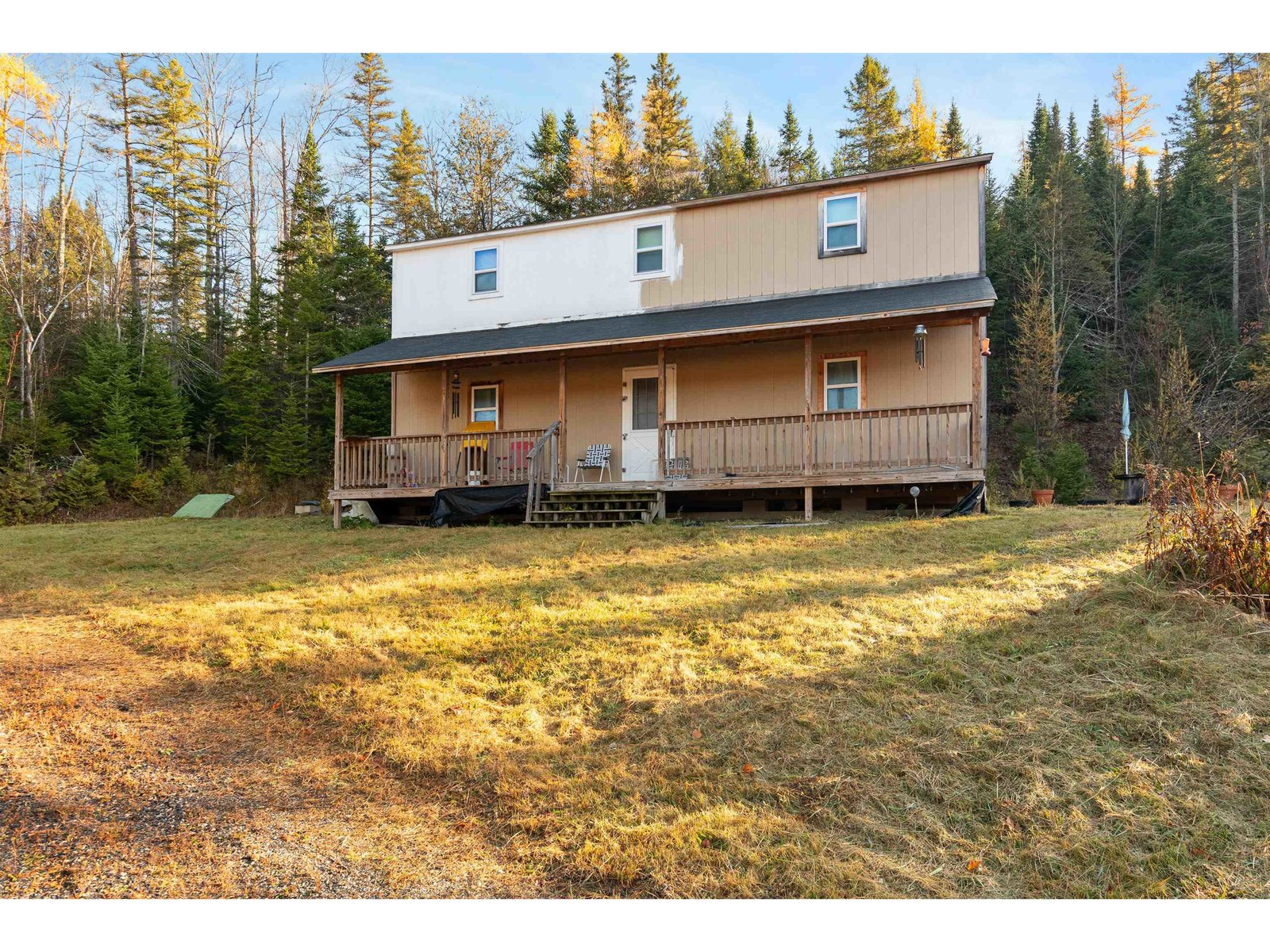10 East Street Extension Barre Town, Vermont 05641 MLS# 4743832
 Back to Search Results
Next Property
Back to Search Results
Next Property
Sold Status
$153,000 Sold Price
House Type
3 Beds
1 Baths
1,120 Sqft
Sold By Vermont Real Estate Company
Similar Properties for Sale
Request a Showing or More Info

Call: 802-863-1500
Mortgage Provider
Mortgage Calculator
$
$ Taxes
$ Principal & Interest
$
This calculation is based on a rough estimate. Every person's situation is different. Be sure to consult with a mortgage advisor on your specific needs.
Washington County
Looking for an affordable home big enough to entertain in but not so large that it consumes your time, energy & finances to maintain? Or, maybe you are looking at a condo? You might free up some of your budget here as this home's total average utility bills are comparable to just the avg condo fees before utilities. This open concept home on a level lot w/ backyard privacy & all-day sun has plenty of room for people & pets to play. Relax in the shade of a large sugar maple canopy. Keep an eye on outdoor activities through large & recently upgraded vinyl windows. With 3 BR's, full bath, and a HUGE substantially-finished multipurpose room/former garage (approx 400 sq ft) one can have privacy & separation (rare in smaller footprint homes). Or, with its separate entrance, this space might be a great set up for a workshop, studio or home occupation with it's own heat/cooling system. Recently & Professionally redecorated, paint & waterproof carpet are zero VOC. Stay comfy with A/C & supplemental heat from the new energy efficient heat pumps. Enjoy exploring the Cow Pasture Parks in meadow paths behind the neighborhood. Low residential traffic create a quiet, peaceful, self-enclosed residential area of well-maintained homes. School bus pick up nearby. Bike to the library, shops, movies, coffee shops & restaurants. Barre Opera House, a mall, Central Vermont Medical Center, Montpelier and I-89 are all within a 15 minute (or less) drive. †
Property Location
Property Details
| Sold Price $153,000 | Sold Date Jun 20th, 2019 | |
|---|---|---|
| List Price $159,900 | Total Rooms 8 | List Date Apr 2nd, 2019 |
| Cooperation Fee Unknown | Lot Size 0.29 Acres | Taxes $2,730 |
| MLS# 4743832 | Days on Market 2060 Days | Tax Year 2017 |
| Type House | Stories 1 | Road Frontage 100 |
| Bedrooms 3 | Style Ranch | Water Frontage |
| Full Bathrooms 1 | Finished 1,120 Sqft | Construction No, Existing |
| 3/4 Bathrooms 0 | Above Grade 1,120 Sqft | Seasonal No |
| Half Bathrooms 0 | Below Grade 0 Sqft | Year Built 1973 |
| 1/4 Bathrooms 0 | Garage Size Car | County Washington |
| Interior FeaturesDining Area, Laundry Hook-ups, Laundry - 1st Floor |
|---|
| Equipment & AppliancesRefrigerator, Range-Electric, Dishwasher, Disposal, Smoke Detector |
| Kitchen 10'3x9'9, 1st Floor | Dining Room 10'3x9'5, 1st Floor | Living Room 12'10x16'9, 1st Floor |
|---|---|---|
| Bath - Full 10'3x3'10, 1st Floor | Primary Bedroom 14'4x10'3, 1st Floor | Bedroom 13'6x10'3, 1st Floor |
| Bedroom 13'x10'1, 1st Floor | Laundry Room 5'8x4'1, 1st Floor | Studio 20'x21'+7'9x7'8, 1st Floor |
| ConstructionWood Frame |
|---|
| Basement |
| Exterior FeaturesGarden Space, Shed, Windows - Double Pane, Windows - Triple Pane |
| Exterior Vinyl | Disability Features One-Level Home, 1st Floor Bedroom, 1st Floor Full Bathrm, Bathrm w/tub, Access. Laundry No Steps, Paved Parking, 1st Floor Laundry |
|---|---|
| Foundation Poured Concrete | House Color White |
| Floors Vinyl, Carpet, Laminate, Concrete | Building Certifications |
| Roof Shingle-Asphalt | HERS Index |
| DirectionsFrom the traffic signal on RT 302 at the intersection of Hill & Washington Streets, turn onto Hill St and travel towards Lincoln House. Lt onto Camp St. Go 0.4 miles to Y at crest of hill. Lt onto Cassie St. Go 0.5 miles. Lt onto Maplewood Rd. Take 2nd lt onto East St Ext. 2nd drive on right |
|---|
| Lot Description, Trail/Near Trail, Level, Landscaped, Neighborhood |
| Garage & Parking , , Driveway, On-Site |
| Road Frontage 100 | Water Access |
|---|---|
| Suitable UseResidential | Water Type |
| Driveway Paved | Water Body |
| Flood Zone No | Zoning High Density Residential |
| School District NA | Middle Barre Town Elem & Middle Sch |
|---|---|
| Elementary Barre Town Elem & Middle Sch | High Spaulding High School |
| Heat Fuel Electric, Oil | Excluded |
|---|---|
| Heating/Cool Other, Wall AC Units, Hot Water, Other, Heat Pump, Baseboard | Negotiable |
| Sewer Public | Parcel Access ROW |
| Water Public, Other, Metered | ROW for Other Parcel |
| Water Heater Off Boiler | Financing |
| Cable Co Spectrum | Documents Survey, Property Disclosure, Deed, Tax Map |
| Electric Circuit Breaker(s) | Tax ID 039-012-12678 |

† The remarks published on this webpage originate from Listed By Lori Holt of BHHS Vermont Realty Group/Montpelier via the PrimeMLS IDX Program and do not represent the views and opinions of Coldwell Banker Hickok & Boardman. Coldwell Banker Hickok & Boardman cannot be held responsible for possible violations of copyright resulting from the posting of any data from the PrimeMLS IDX Program.












