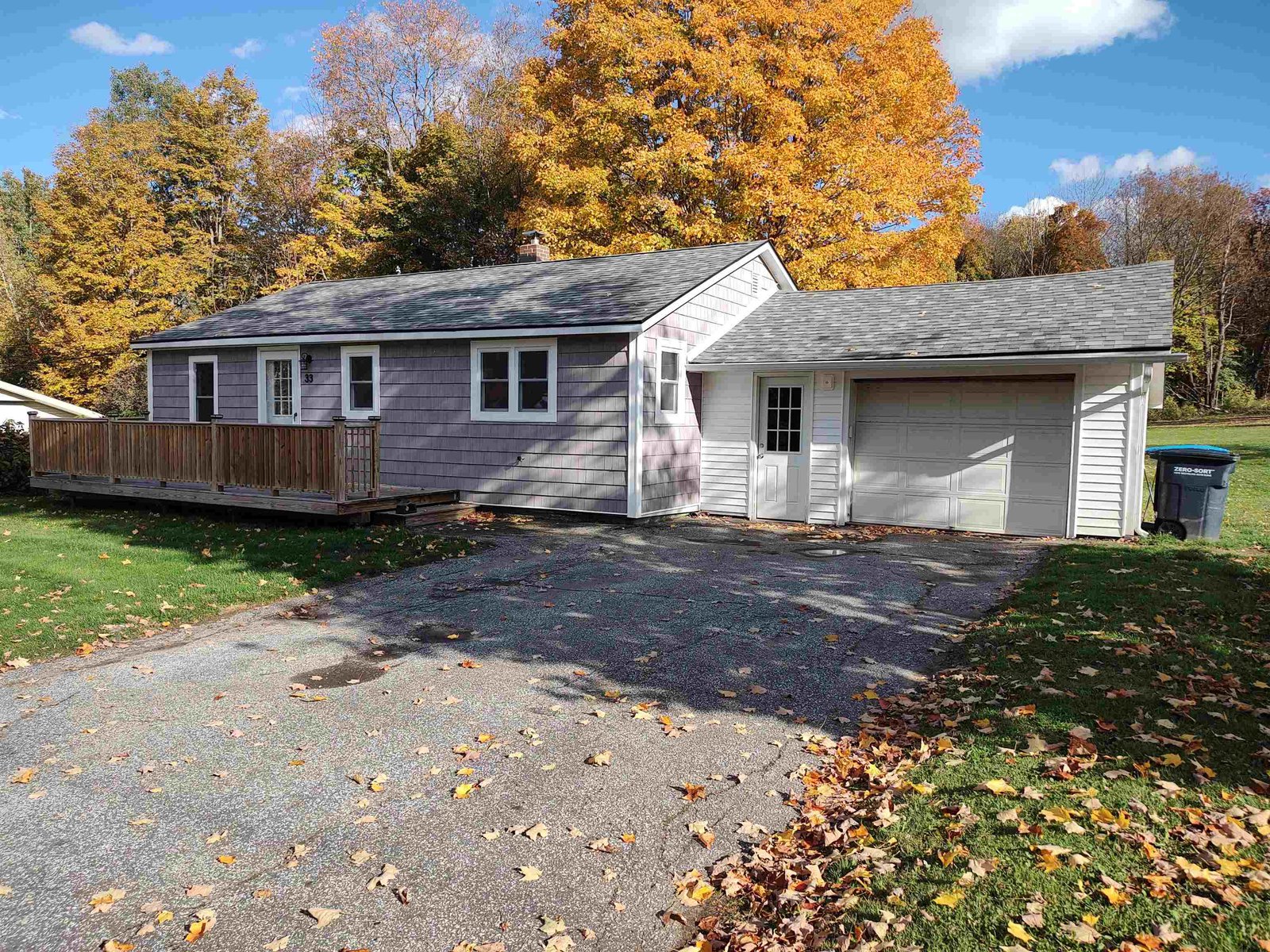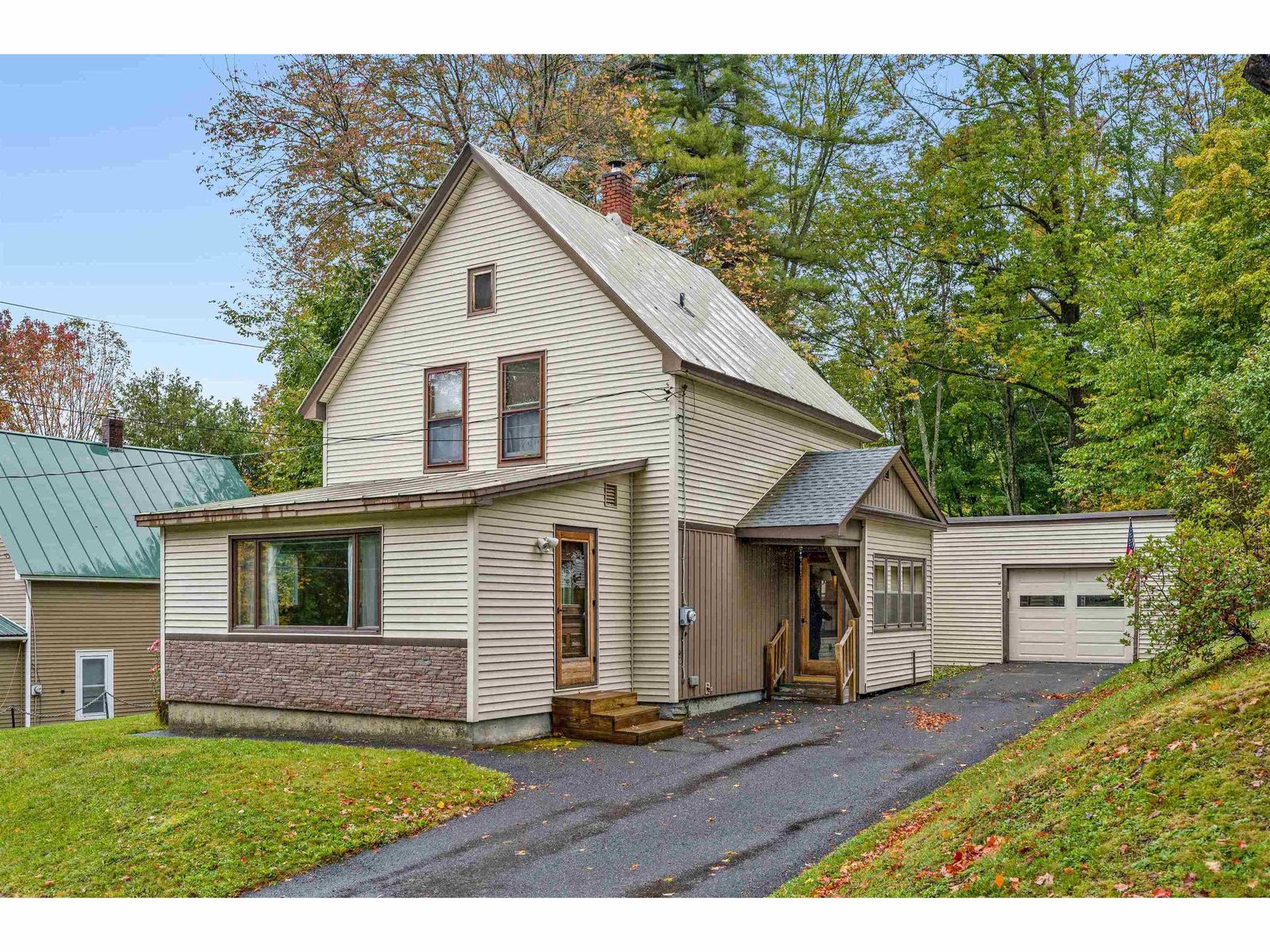10 East Street Extension Barre Town, Vermont 05641 MLS# 4898441
 Back to Search Results
Next Property
Back to Search Results
Next Property
Sold Status
$230,000 Sold Price
House Type
3 Beds
1 Baths
1,120 Sqft
Sold By Coldwell Banker Classic Properties
Similar Properties for Sale
Request a Showing or More Info

Call: 802-863-1500
Mortgage Provider
Mortgage Calculator
$
$ Taxes
$ Principal & Interest
$
This calculation is based on a rough estimate. Every person's situation is different. Be sure to consult with a mortgage advisor on your specific needs.
Washington County
This wonderful 3 bedroom, 1 bathroom home sits in a quiet Barre Town neighborhood and is move-in ready. The home features a bright kitchen and dining area that flows nicely into a comfortable living room. Down the hall you'll find three nicely sized bedrooms and a convenient laundry area right next to the bathroom. The garage space was converted to a very large bonus room where the possibilities for use are endless. Add in the large and level sunny backyard that was recently fenced in and you have a wonderful private space for entertaining or other activities. This is a fantastic opportunity to settle into a nice location just minutes from downtown Barre and all local amenities. †
Property Location
Property Details
| Sold Price $230,000 | Sold Date Apr 14th, 2022 | |
|---|---|---|
| List Price $219,000 | Total Rooms 8 | List Date Feb 18th, 2022 |
| Cooperation Fee Unknown | Lot Size 0.29 Acres | Taxes $3,427 |
| MLS# 4898441 | Days on Market 1007 Days | Tax Year 2022 |
| Type House | Stories 1 | Road Frontage 100 |
| Bedrooms 3 | Style Ranch | Water Frontage |
| Full Bathrooms 1 | Finished 1,120 Sqft | Construction No, Existing |
| 3/4 Bathrooms 0 | Above Grade 1,120 Sqft | Seasonal No |
| Half Bathrooms 0 | Below Grade 0 Sqft | Year Built 1973 |
| 1/4 Bathrooms 0 | Garage Size Car | County Washington |
| Interior Features |
|---|
| Equipment & AppliancesWasher, Refrigerator, Dishwasher, Dryer, Stove - Electric, Wall AC Units |
| Dining Room 1st Floor | Kitchen 1st Floor | Living Room 1st Floor |
|---|---|---|
| Bath - Full 1st Floor | Bedroom 1st Floor | Bedroom 1st Floor |
| Bedroom 1st Floor | Bonus Room 1st Floor |
| ConstructionWood Frame |
|---|
| Basement |
| Exterior FeaturesFence - Full, Garden Space |
| Exterior Vinyl Siding | Disability Features |
|---|---|
| Foundation Slab - Concrete | House Color White |
| Floors Laminate, Carpet | Building Certifications |
| Roof Shingle | HERS Index |
| DirectionsAt the intersection Hill Street and Washington Streets turn onto Hill Street. Take your next left onto Camp Street. Go 0.4 miles and bear left onto Cassie Street. Go 0.5 miles and turn left onto Maplewood Road. Take 2nd Left onto East St Ext. It will be the second drive on right. See realtor sign. |
|---|
| Lot Description, Subdivision, Level, Landscaped, Neighborhood |
| Garage & Parking , , Driveway |
| Road Frontage 100 | Water Access |
|---|---|
| Suitable Use | Water Type |
| Driveway Paved | Water Body |
| Flood Zone No | Zoning High Density Residential |
| School District Barre Unified Union School District | Middle Barre Town Elem & Middle Sch |
|---|---|
| Elementary Barre Town Elem & Middle Sch | High Spaulding High School |
| Heat Fuel Electric, Oil | Excluded |
|---|---|
| Heating/Cool Heat Pump, Baseboard | Negotiable |
| Sewer Public | Parcel Access ROW |
| Water Public | ROW for Other Parcel |
| Water Heater Off Boiler | Financing |
| Cable Co Spectrum | Documents |
| Electric Circuit Breaker(s) | Tax ID 039-012-12678 |

† The remarks published on this webpage originate from Listed By David Lawrence of Vermont Real Estate Company via the PrimeMLS IDX Program and do not represent the views and opinions of Coldwell Banker Hickok & Boardman. Coldwell Banker Hickok & Boardman cannot be held responsible for possible violations of copyright resulting from the posting of any data from the PrimeMLS IDX Program.












