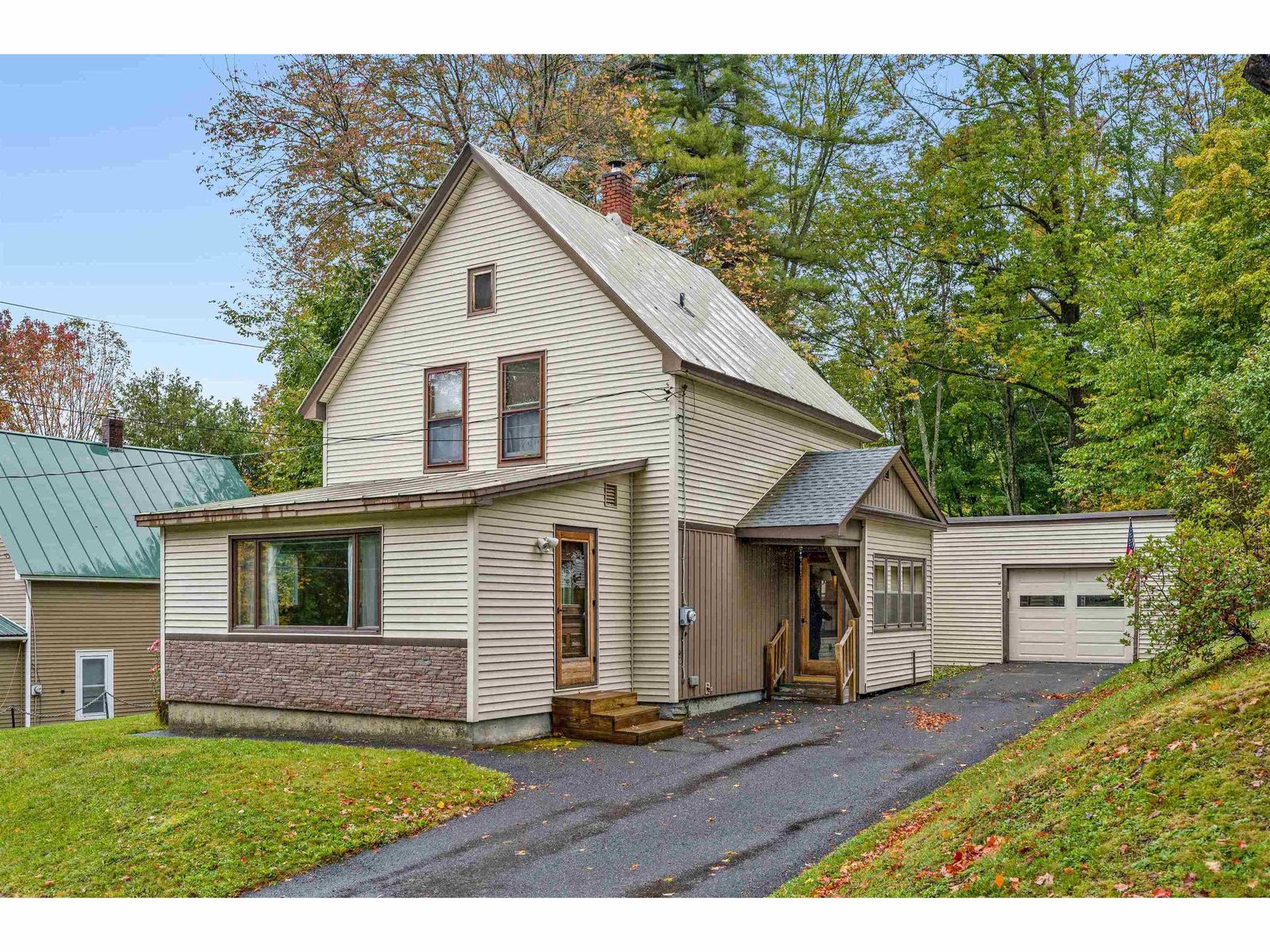Sold Status
$245,000 Sold Price
House Type
4 Beds
2 Baths
2,240 Sqft
Sold By Green Light Real Estate
Similar Properties for Sale
Request a Showing or More Info

Call: 802-863-1500
Mortgage Provider
Mortgage Calculator
$
$ Taxes
$ Principal & Interest
$
This calculation is based on a rough estimate. Every person's situation is different. Be sure to consult with a mortgage advisor on your specific needs.
Washington County
Living and working from home is a cinch in this spacious, four bedroom, two bath home and two car attached garage with oversized paved driveway. With a large eat-in kitchen, equally large living room and two bedrooms upstairs, the floor plan continues with two more bedrooms and a giant living room downstairs. Enter from your attached garage to shield you from the weather and you have a generous mudroom with nearby laundry. Off of the upstairs living room is a tree-house like covered porch/deck which overlooks the stunning mountain views each season. Bordering a 5 acre hay field in the backyard, you are not looking in someone's back door, but rather the wonders that nature provides. The updates are many including beautiful bamboo floors upstairs and new vinyl and carpeting downstairs. Newer appliances in the kitchen, and updates in bathrooms. Enjoy birdsong, sunsets, rock fire, and wildlife sightings. Savor the summer sweetness of the abundant raspberry bushes and the fragrant wildflower aromas of perennial gardens. Mature trees keep the home cool and the new shrubs, annual, grasses and fire-pit add to the outdoor ambiance. Way off in the distance, you can watch the fireworks from Thunder Road and Barre Heritage Fest and hear the music from in the park in the summers. Close to Barre City's forested cow pasture and easy access to more trails and the VAST trail. It's just a 15 minute drive to Montpelier and I-89. Showings delayed until August 19, 2020. †
Property Location
Property Details
| Sold Price $245,000 | Sold Date Sep 30th, 2020 | |
|---|---|---|
| List Price $240,000 | Total Rooms 8 | List Date Aug 14th, 2020 |
| Cooperation Fee Unknown | Lot Size 0.33 Acres | Taxes $3,643 |
| MLS# 4822640 | Days on Market 1562 Days | Tax Year 2019 |
| Type House | Stories 2 | Road Frontage 145 |
| Bedrooms 4 | Style Raised Ranch | Water Frontage |
| Full Bathrooms 1 | Finished 2,240 Sqft | Construction No, Existing |
| 3/4 Bathrooms 1 | Above Grade 1,120 Sqft | Seasonal No |
| Half Bathrooms 0 | Below Grade 1,120 Sqft | Year Built 1971 |
| 1/4 Bathrooms 0 | Garage Size 2 Car | County Washington |
| Interior Features |
|---|
| Equipment & AppliancesRange-Electric, Stove-Pellet, Pellet Stove |
| Kitchen 16x13, 1st Floor | Living Room 19x13, 1st Floor | Primary Bedroom 16x14, 1st Floor |
|---|---|---|
| Bedroom 14x13, 1st Floor | Bedroom 14x13, Basement | Bedroom 13x12, Basement |
| Family Room 27x14, Basement | Utility Room 14x7, Basement |
| ConstructionWood Frame |
|---|
| BasementWalkout, Interior Stairs, Full, Finished, Daylight |
| Exterior FeaturesDeck, Natural Shade, Porch - Covered |
| Exterior Wood, Composition, Clapboard | Disability Features |
|---|---|
| Foundation Concrete | House Color Sage |
| Floors Bamboo, Carpet, Vinyl | Building Certifications |
| Roof Shingle-Asphalt | HERS Index |
| DirectionsWashington St. to Camp St. to Cassie St. Left on Burnside, left on Meadow Lane, left on Hillcrest Lane. |
|---|
| Lot DescriptionNo, View, Trail/Near Trail, Level, Near Paths, Neighborhood |
| Garage & Parking Attached, , 6+ Parking Spaces |
| Road Frontage 145 | Water Access |
|---|---|
| Suitable Use | Water Type |
| Driveway Paved | Water Body |
| Flood Zone No | Zoning HD Res |
| School District Barre Town School District | Middle Barre Town Elem & Middle Sch |
|---|---|
| Elementary Barre Town Elem & Middle Sch | High Spaulding High School |
| Heat Fuel Wood Pellets, Electric | Excluded |
|---|---|
| Heating/Cool None, Electric | Negotiable |
| Sewer Public | Parcel Access ROW No |
| Water Public | ROW for Other Parcel No |
| Water Heater Electric, Rented | Financing |
| Cable Co | Documents Deed, Tax Map |
| Electric 200 Amp | Tax ID 03901213523 |

† The remarks published on this webpage originate from Listed By Filomena Siner of BHHS Vermont Realty Group/Waterbury via the PrimeMLS IDX Program and do not represent the views and opinions of Coldwell Banker Hickok & Boardman. Coldwell Banker Hickok & Boardman cannot be held responsible for possible violations of copyright resulting from the posting of any data from the PrimeMLS IDX Program.

 Back to Search Results
Back to Search Results










