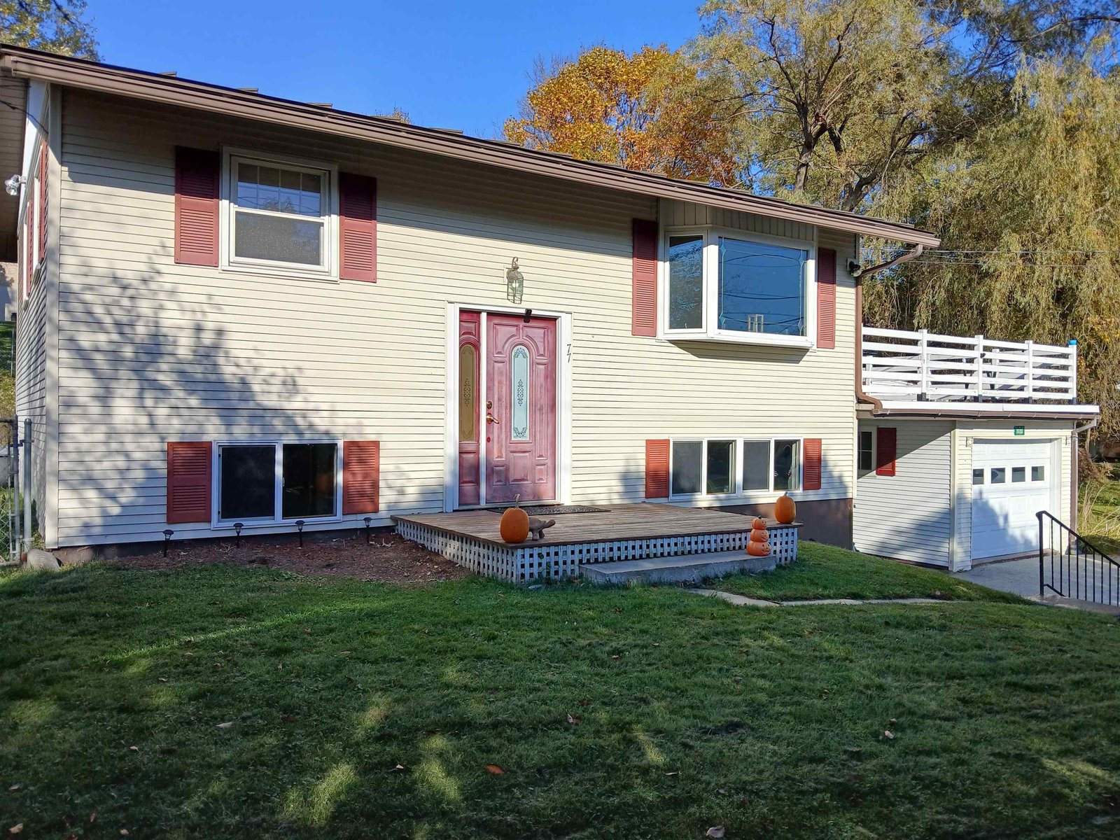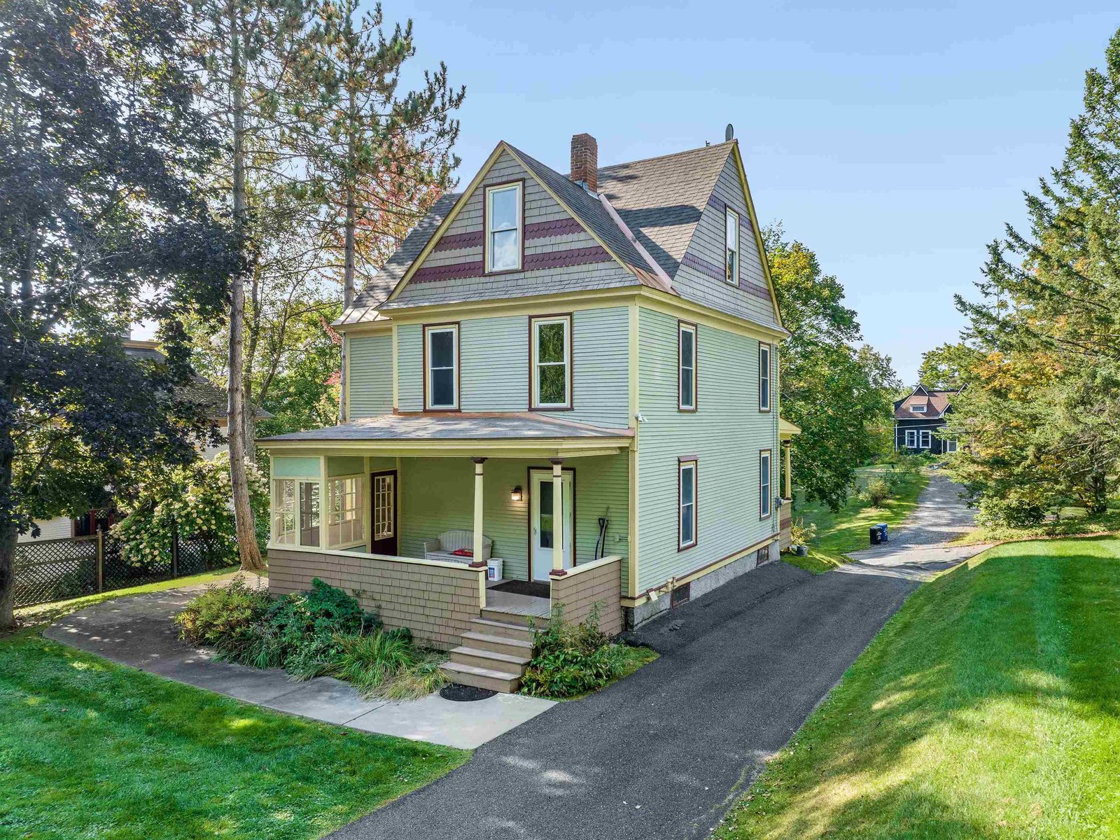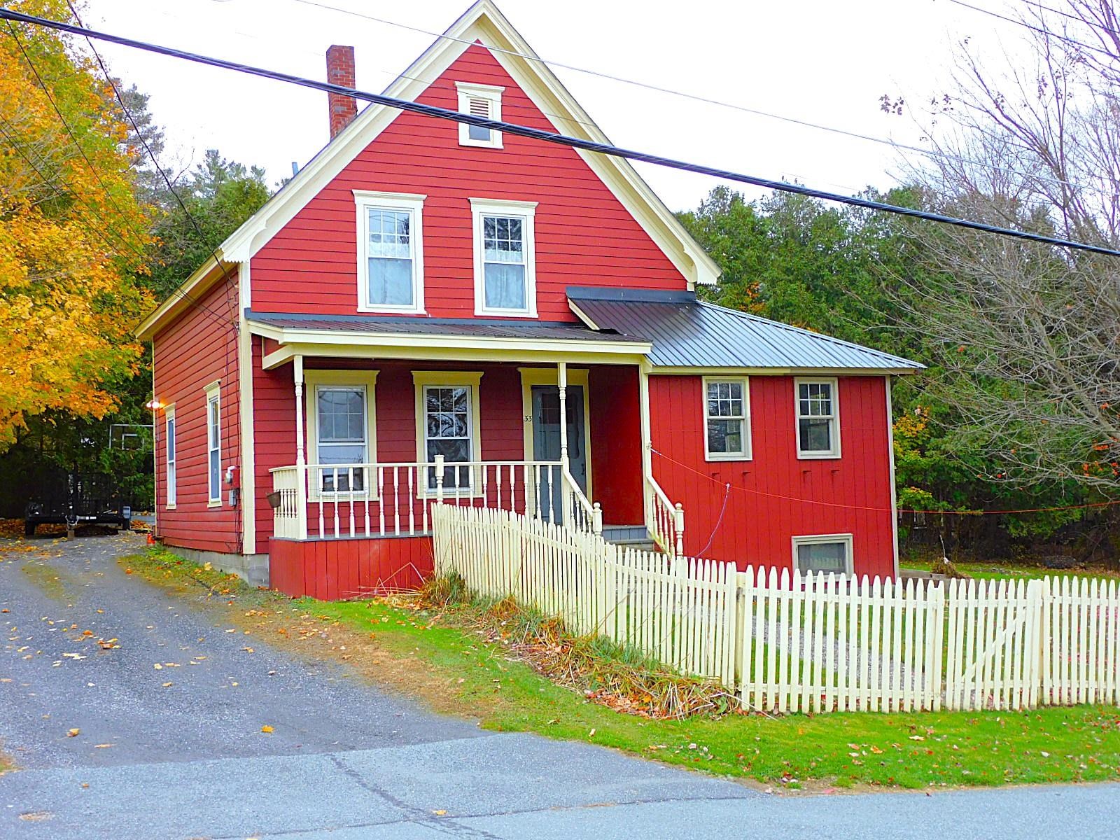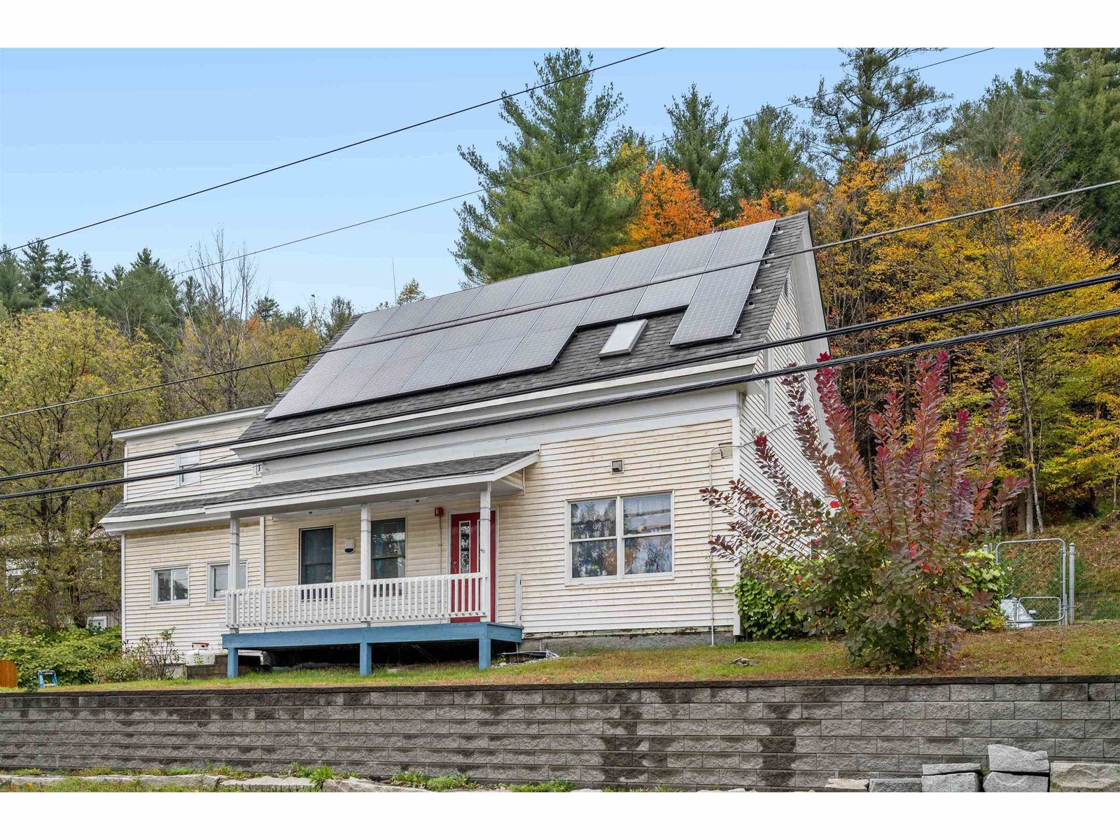Sold Status
$272,000 Sold Price
House Type
3 Beds
2 Baths
1,817 Sqft
Sold By The Real Estate Collaborative
Similar Properties for Sale
Request a Showing or More Info

Call: 802-863-1500
Mortgage Provider
Mortgage Calculator
$
$ Taxes
$ Principal & Interest
$
This calculation is based on a rough estimate. Every person's situation is different. Be sure to consult with a mortgage advisor on your specific needs.
Washington County
Welcome to this charming raised ranch in Barre, VT! A vintage lover's dream, this 3 bedroom home is all 60's charm- it even has it's original stove! Located in a lovely hillside neighborhood you have easy access to Montpelier and I89. Owned and maintained by the same family since it was constructed, this home offers family living at its best. An open kitchen & living room offers mountain views and a spacious, partially-covered deck, perfect for entertaining! There is a formal dining room and finished first floor that offers spacious bonus area and a wet bar. The carport makes winter mornings a breeze- no more cleaning off your car and with entrance to the first floor it makes a great drop-zone for outdoor gear. Don't miss the chance to make this house your home! Open House 12/9 10:00-1:00 Delayed showings begin 12/09 †
Property Location
Property Details
| Sold Price $272,000 | Sold Date Jan 31st, 2024 | |
|---|---|---|
| List Price $299,000 | Total Rooms 8 | List Date Dec 5th, 2023 |
| Cooperation Fee Unknown | Lot Size 0.22 Acres | Taxes $3,846 |
| MLS# 4979375 | Days on Market 352 Days | Tax Year 2023 |
| Type House | Stories 2 | Road Frontage 100 |
| Bedrooms 3 | Style Raised Ranch | Water Frontage |
| Full Bathrooms 1 | Finished 1,817 Sqft | Construction No, Existing |
| 3/4 Bathrooms 0 | Above Grade 1,817 Sqft | Seasonal No |
| Half Bathrooms 1 | Below Grade 0 Sqft | Year Built 1967 |
| 1/4 Bathrooms 0 | Garage Size Car | County Washington |
| Interior FeaturesBar, Dining Area, Hearth, Natural Light, Natural Woodwork, Storage - Indoor, Wet Bar, Laundry - 1st Floor |
|---|
| Equipment & AppliancesWasher, Refrigerator, Dryer, Washer, Stove - Electric, Smoke Detector, Forced Air |
| ConstructionWood Frame |
|---|
| Basement |
| Exterior FeaturesBalcony |
| Exterior Shingle, Clapboard | Disability Features 1st Floor 1/2 Bathrm, Paved Parking |
|---|---|
| Foundation Slab - Concrete | House Color White |
| Floors Laminate, Carpet | Building Certifications |
| Roof Shingle-Asphalt | HERS Index |
| DirectionsNorth on 302, take a right on Richardson Road. Take a left on Ledge road and a right onto Meadows Drive. The property will be on your left. |
|---|
| Lot Description, View, Sloping, Near Shopping, Neighborhood |
| Garage & Parking , , Driveway, Covered |
| Road Frontage 100 | Water Access |
|---|---|
| Suitable Use | Water Type |
| Driveway Paved | Water Body |
| Flood Zone No | Zoning Residential |
| School District Barre Unified Union School District | Middle Barre Town Elem & Middle Sch |
|---|---|
| Elementary Barre Town Elem & Middle Sch | High Spaulding High School |
| Heat Fuel Oil | Excluded Knick-Knack shelf in living room |
|---|---|
| Heating/Cool None, Stove-Gas | Negotiable |
| Sewer Public | Parcel Access ROW |
| Water Public Water - On-Site | ROW for Other Parcel |
| Water Heater Electric, Tank | Financing |
| Cable Co | Documents |
| Electric Circuit Breaker(s) | Tax ID 039-012-12880 |

† The remarks published on this webpage originate from Listed By Mariah Kelley of KW Vermont-Stowe via the PrimeMLS IDX Program and do not represent the views and opinions of Coldwell Banker Hickok & Boardman. Coldwell Banker Hickok & Boardman cannot be held responsible for possible violations of copyright resulting from the posting of any data from the PrimeMLS IDX Program.

 Back to Search Results
Back to Search Results










