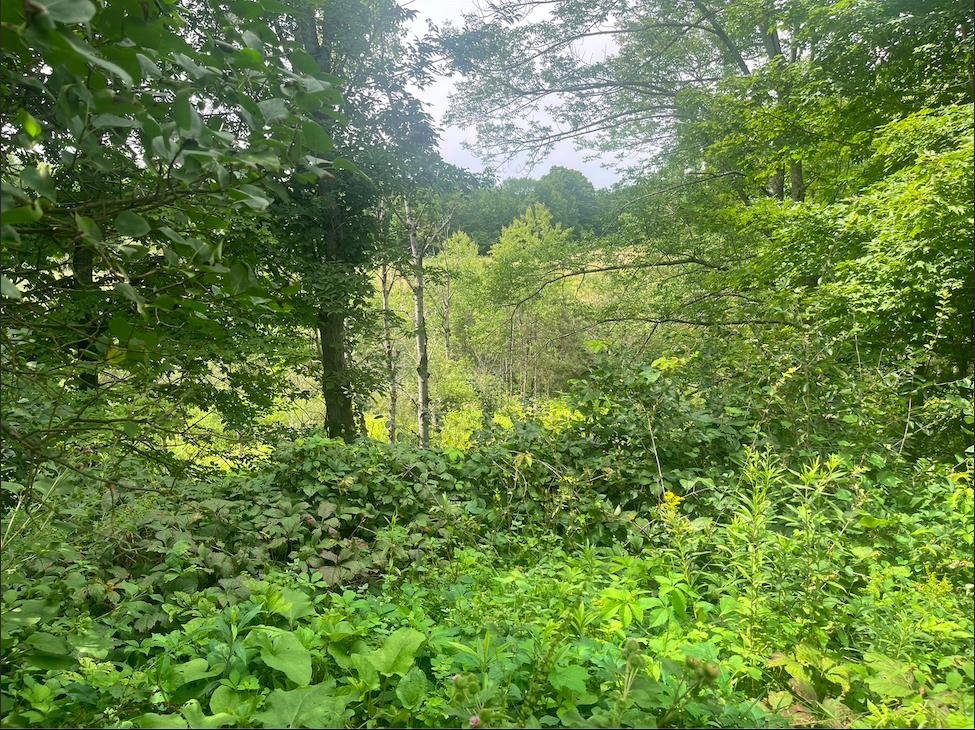Sold Status
$145,000 Sold Price
House Type
3 Beds
2 Baths
1,524 Sqft
Sold By
Similar Properties for Sale
Request a Showing or More Info

Call: 802-863-1500
Mortgage Provider
Mortgage Calculator
$
$ Taxes
$ Principal & Interest
$
This calculation is based on a rough estimate. Every person's situation is different. Be sure to consult with a mortgage advisor on your specific needs.
Washington County
A cherished gem! Bright, relaxing and comfortable, this home was built with careful consideration and has been maintained with love. Generous open floor plan connects kitchen, dining and living rooms then fluidly extends through insulated sliding glass doors to the rear deck and private back yard. Basement level is equipped with a small galley kitchen and separate entrance making it ideal for an in-law arrangement or potential income apartment. Home is double insulated, has newer windows and efficient heating system- all of which contribute to very low heating expenses. Large utility room offers additional storage space or can be used as workshop/hobby room and attached carport protects two cars with room to spare. Property is beautifully landscaped with mature apple, crabapple and pear trees as well as stone walls, perennial plantings and a stone front walkway. Located in a quiet neighborhood on a dead end street only minutes from down town- its impossible not to relax and enjoy life! †
Property Location
Property Details
| Sold Price $145,000 | Sold Date Nov 1st, 2013 | |
|---|---|---|
| List Price $145,000 | Total Rooms 9 | List Date Aug 8th, 2013 |
| Cooperation Fee Unknown | Lot Size 0.27 Acres | Taxes $2,769 |
| MLS# 4269757 | Days on Market 4123 Days | Tax Year 2013 |
| Type House | Stories 1 | Road Frontage |
| Bedrooms 3 | Style Split Level, Split Entry | Water Frontage |
| Full Bathrooms 1 | Finished 1,524 Sqft | Construction , Existing |
| 3/4 Bathrooms 1 | Above Grade 954 Sqft | Seasonal No |
| Half Bathrooms 0 | Below Grade 570 Sqft | Year Built 1973 |
| 1/4 Bathrooms 0 | Garage Size 2 Car | County Washington |
| Interior FeaturesHearth, In-Law/Accessory Dwelling, Laundry Hook-ups, Living/Dining |
|---|
| Equipment & AppliancesRefrigerator, Range-Electric, Dishwasher, , , Gas Heat Stove |
| Kitchen 8' 8" x 9', 1st Floor | Dining Room 10' 2" x 11' 4", 1st Floor | Living Room 14' 5" x 17' 10", 1st Floor |
|---|---|---|
| Family Room 17' 4" x 12' 5", Basement | Utility Room 21' 8" x 15', Basement | Primary Bedroom 11' 11" x 12' 7", 1st Floor |
| Bedroom 11' 2" x 12' 10", 1st Floor | Bedroom 8' 8" x 10' 10", Basement |
| ConstructionWood Frame |
|---|
| BasementInterior, Interior Stairs, Full, Concrete, Daylight, Finished |
| Exterior FeaturesDeck, Porch |
| Exterior Vinyl | Disability Features |
|---|---|
| Foundation Concrete | House Color Grey |
| Floors Vinyl, Carpet | Building Certifications |
| Roof Shingle-Asphalt | HERS Index |
| DirectionsFrom down town Barre travel East on 302. At traffic circle take 1st exit onto Mill Street and continue onto Washington Rd. Turn right towards Waterman Street and take 1st left onto Waterman Street. Continue up hill and turn Left onto Panther Drive. Property is on Right, see sign. |
|---|
| Lot Description, Level, Landscaped |
| Garage & Parking Carport, , 2 Parking Spaces |
| Road Frontage | Water Access |
|---|---|
| Suitable Use | Water Type |
| Driveway Paved | Water Body |
| Flood Zone No | Zoning Res A |
| School District Washington | Middle Barre Town Elem & Middle Sch |
|---|---|
| Elementary Barre Town Elem & Middle Sch | High Spaulding High School |
| Heat Fuel Oil, Gas-LP/Bottle | Excluded |
|---|---|
| Heating/Cool Stove, Hot Water, Baseboard, Stove - Gas | Negotiable |
| Sewer Public, Metered | Parcel Access ROW |
| Water Public, Metered | ROW for Other Parcel |
| Water Heater Owned, Oil, Off Boiler | Financing |
| Cable Co | Documents |
| Electric 100 Amp, Circuit Breaker(s) | Tax ID 03901213122 |

† The remarks published on this webpage originate from Listed By Jenny Flower of Coldwell Banker Classic Properties via the PrimeMLS IDX Program and do not represent the views and opinions of Coldwell Banker Hickok & Boardman. Coldwell Banker Hickok & Boardman cannot be held responsible for possible violations of copyright resulting from the posting of any data from the PrimeMLS IDX Program.

 Back to Search Results
Back to Search Results










