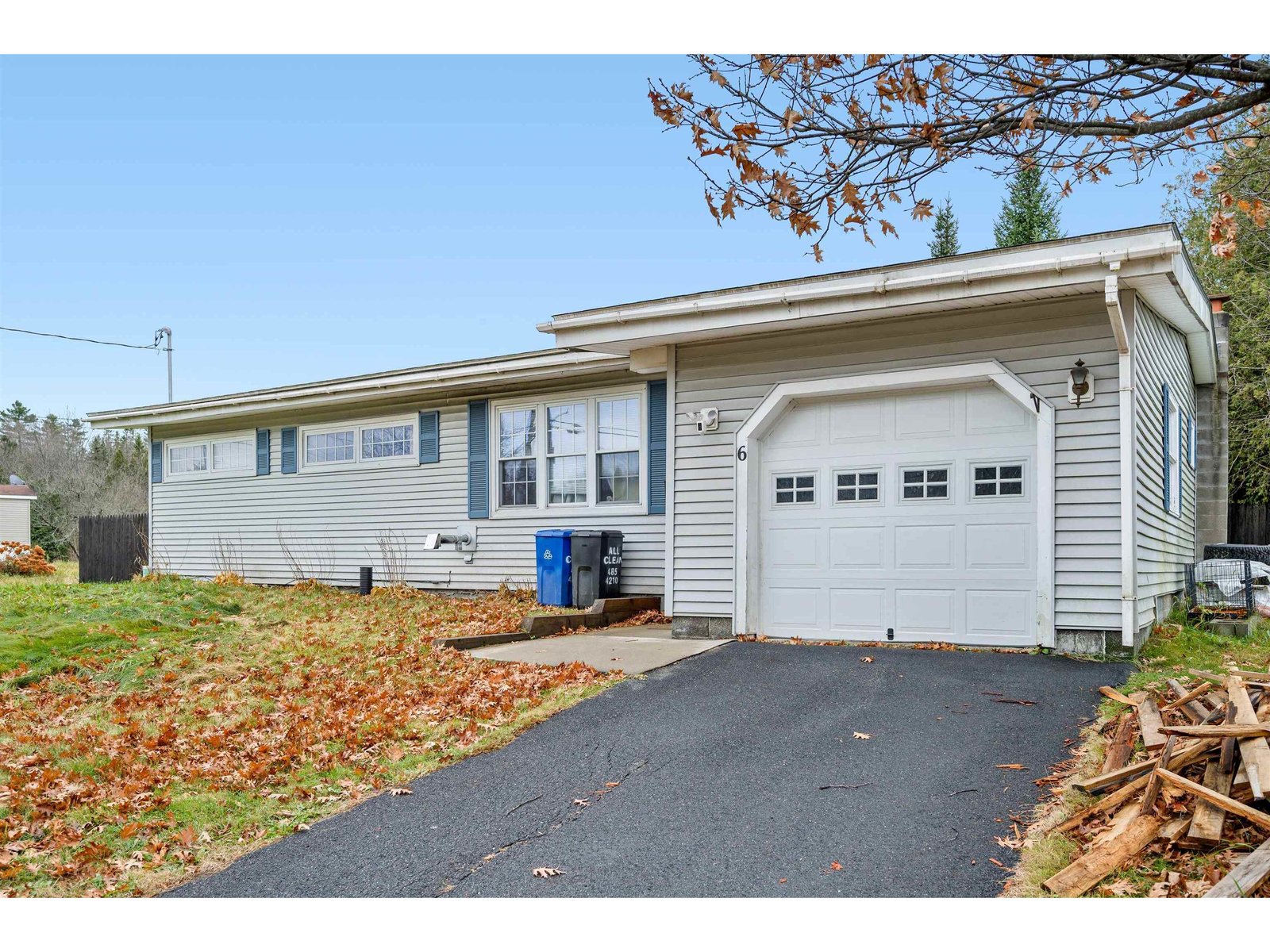Sold Status
$235,000 Sold Price
House Type
3 Beds
2 Baths
2,089 Sqft
Sold By BHHS Vermont Realty Group/Montpelier
Similar Properties for Sale
Request a Showing or More Info

Call: 802-863-1500
Mortgage Provider
Mortgage Calculator
$
$ Taxes
$ Principal & Interest
$
This calculation is based on a rough estimate. Every person's situation is different. Be sure to consult with a mortgage advisor on your specific needs.
Washington County
Extremely well renovated 3 bedroom, 2 bathroom 2069+/- classic antique cape farmhouse on 1.84+/- level open acres. Updates from top to bottom include insulation, heating, wood stoves, electrical, plumbing, windows, hardwood floors, entire kitchen, bathrooms, roof, structural, paint and much more! Tall ceilings in the main level. 36'6" x 20' first floor master bedroom conversion with wood stove and full bath access and laundry. First floor also had a mudroom, new kitchen, dining area and living room with a wood stove. Second floor has 2+ bedrooms and another full bath. Back deck off the kitchen. Fenced organic raised bed vegetable garden with mature asparagus. Landscaping also includes many perennial flower beds. Detached 32'x22' barn has a finished second floor studio with a space heater and plenty of storage above the old milking parlor on the first level that includes 3 cow stanchions and concrete floor. Detached garage is 46'x19' has new sill and storage. Move right in! †
Property Location
Property Details
| Sold Price $235,000 | Sold Date Oct 28th, 2016 | |
|---|---|---|
| List Price $239,500 | Total Rooms 9 | List Date May 31st, 2016 |
| Cooperation Fee Unknown | Lot Size 1.84 Acres | Taxes $4,997 |
| MLS# 4494034 | Days on Market 3109 Days | Tax Year 2016 |
| Type House | Stories 1 1/2 | Road Frontage 287 |
| Bedrooms 3 | Style Farmhouse, Cape | Water Frontage |
| Full Bathrooms 2 | Finished 2,089 Sqft | Construction No, Existing |
| 3/4 Bathrooms 0 | Above Grade 2,089 Sqft | Seasonal No |
| Half Bathrooms 0 | Below Grade 0 Sqft | Year Built 1890 |
| 1/4 Bathrooms 0 | Garage Size 2 Car | County Washington |
| Interior FeaturesBlinds, Ceiling Fan, Dining Area, Draperies, Kitchen/Dining, Window Treatment, Laundry - 1st Floor |
|---|
| Equipment & AppliancesRange-Gas, Washer, Microwave, Dishwasher, Refrigerator, Dryer, Smoke Detector, CO Detector, Gas Heat Stove, Wood Stove |
| Kitchen 11'8" x 11'6", 1st Floor | Dining Room 11'8" x 11', 1st Floor | Living Room 21'4" x 9'8", 1st Floor |
|---|---|---|
| Office/Study 11'9" x 10'7", 2nd Floor | Utility Room 12' x 6', 1st Floor | Primary Bedroom 36'6" x 20', 1st Floor |
| Bedroom 11'9" x 10'8", 2nd Floor | Bedroom 17'3" x 9'9", 2nd Floor | Other 1st Floor |
| ConstructionWood Frame |
|---|
| BasementInterior, Interior Stairs, Unfinished, Full, Dirt |
| Exterior FeaturesBarn, Deck, Outbuilding |
| Exterior Wood, Clapboard | Disability Features |
|---|---|
| Foundation Stone, Concrete | House Color Yellow |
| Floors Tile, Carpet, Hardwood | Building Certifications |
| Roof Standing Seam, Corrugated, Metal, Membrane | HERS Index |
| DirectionsFrom Barre, take Hill Street. Turn right on to West Cobble Hill which turns in to Nuissl Road at the East Cobble Hill intersection. Take first left on to Pierce Road off of Nuissl Road. First driveway on the left. |
|---|
| Lot Description, Level, Landscaped, Country Setting |
| Garage & Parking Detached, |
| Road Frontage 287 | Water Access |
|---|---|
| Suitable Use | Water Type |
| Driveway Gravel | Water Body |
| Flood Zone No | Zoning Res C |
| School District NA | Middle Barre Town Elem & Middle Sch |
|---|---|
| Elementary Barre Town Elem & Middle Sch | High Spaulding High School |
| Heat Fuel Wood, Gas-LP/Bottle, Oil | Excluded |
|---|---|
| Heating/Cool Multi Zone, Stove, Baseboard, Space Heater, Multi Zone, Hot Water, Stove - Wood | Negotiable |
| Sewer 1000 Gallon, Septic, Private, Concrete | Parcel Access ROW No |
| Water Private, Drilled Well | ROW for Other Parcel |
| Water Heater Oil, Off Boiler | Financing |
| Cable Co | Documents Property Disclosure, Survey, Plot Plan, Deed |
| Electric Circuit Breaker(s) | Tax ID 039-012-12559 |

† The remarks published on this webpage originate from Listed By Martha Lange of BHHS Vermont Realty Group/Montpelier via the PrimeMLS IDX Program and do not represent the views and opinions of Coldwell Banker Hickok & Boardman. Coldwell Banker Hickok & Boardman cannot be held responsible for possible violations of copyright resulting from the posting of any data from the PrimeMLS IDX Program.

 Back to Search Results
Back to Search Results










