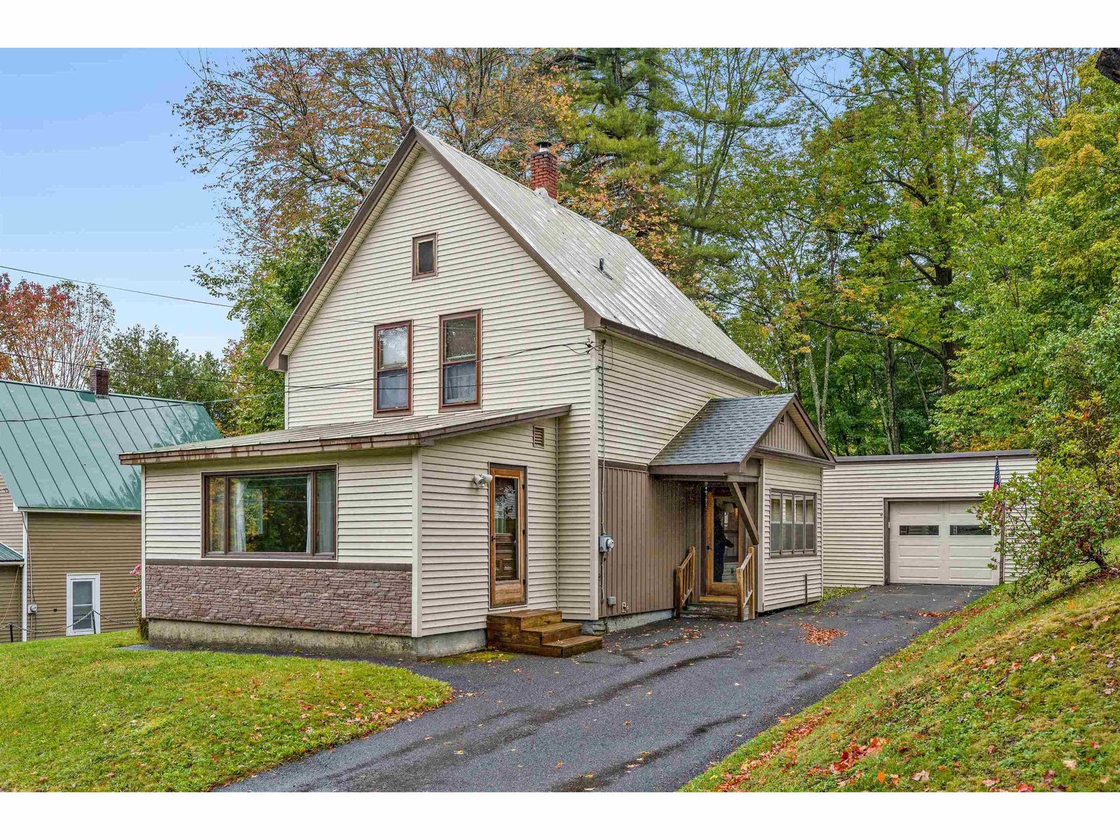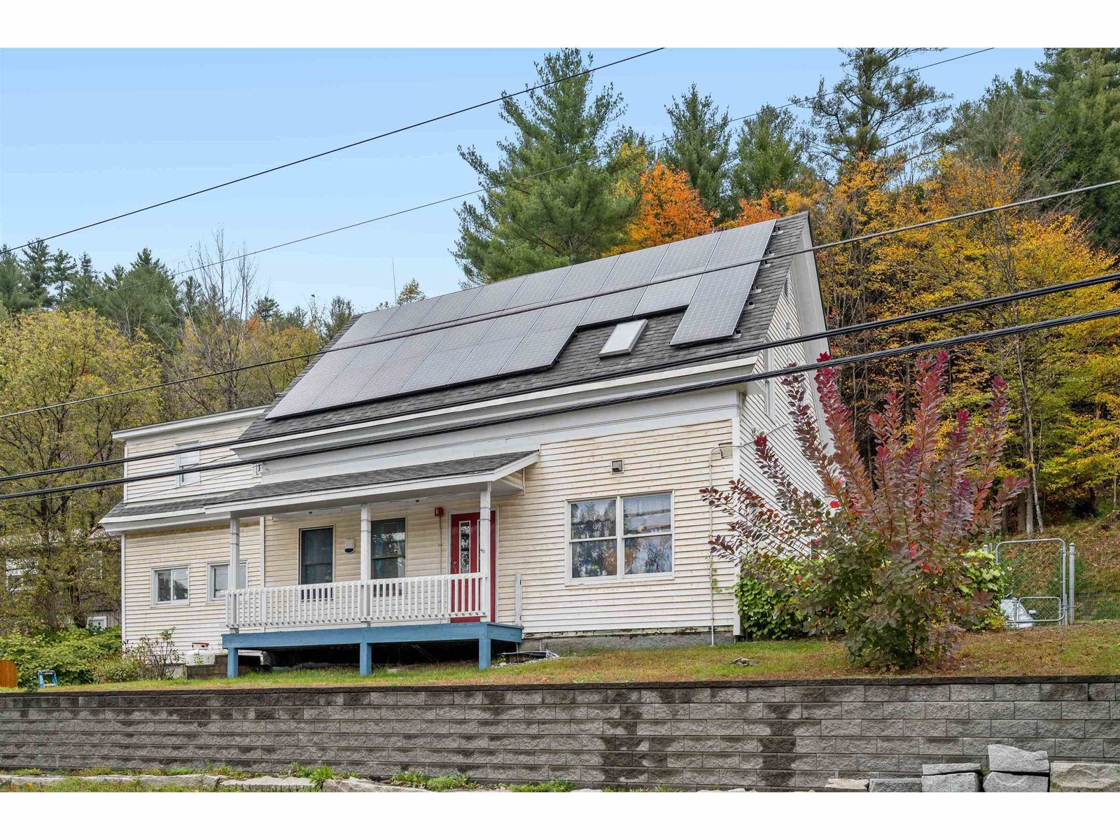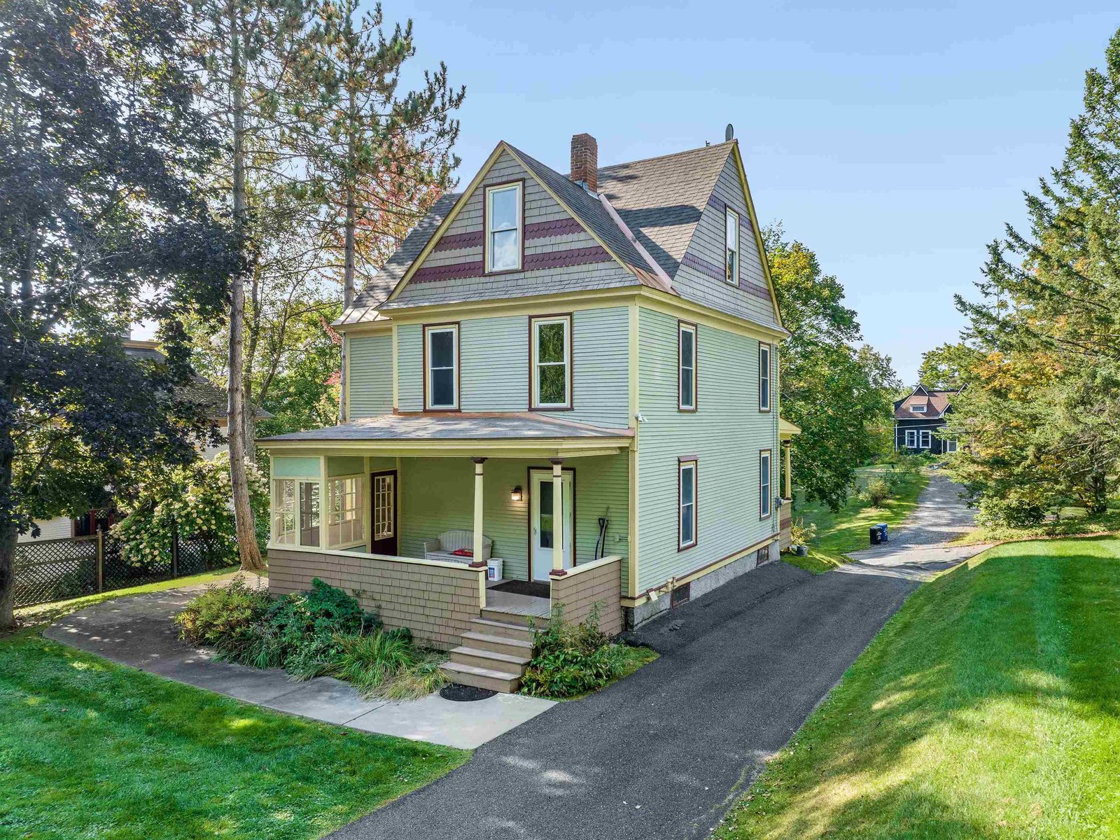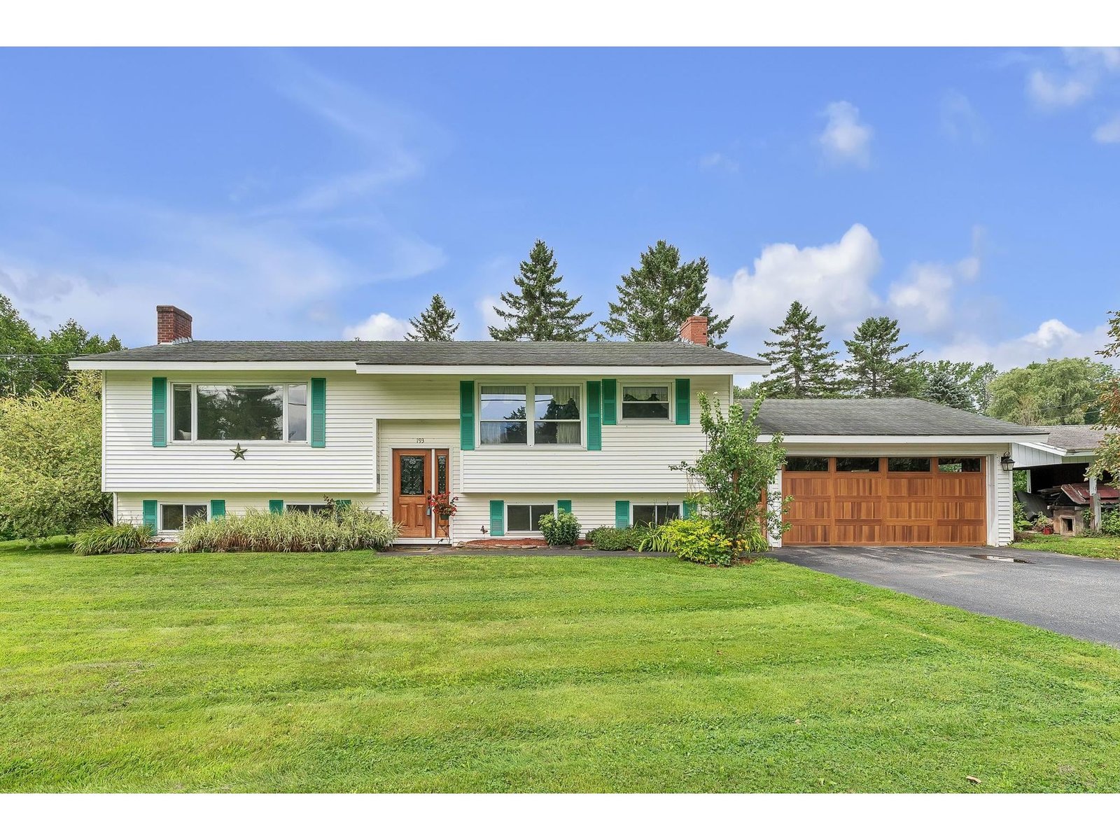Sold Status
$283,750 Sold Price
House Type
3 Beds
3 Baths
1,750 Sqft
Sold By KW Vermont-Stowe
Similar Properties for Sale
Request a Showing or More Info

Call: 802-863-1500
Mortgage Provider
Mortgage Calculator
$
$ Taxes
$ Principal & Interest
$
This calculation is based on a rough estimate. Every person's situation is different. Be sure to consult with a mortgage advisor on your specific needs.
Washington County
Set in the coveted cul-de-sac of Silver Circle is this state of the art property that you won’t want to miss! The fresh and contemporary layout is HGTV-worthy with cathedral ceilings, immaculate landscaping, and stylish updates throughout the home. On the main level you’ll find the entertainer’s kitchen equipped with blue pearl granite counters, large peninsula with cooktop, stainless appliances and herringbone backsplash. Follow the slate tile and hardwood floors to the spacious master suite that includes a full spa bathroom, double closets and views from every window. The lower level is a deeply recessed living room with a grand fireplace you have to see to believe! On this level is also a full tiled bathroom, laundry, two bedrooms with beautiful new lighting, and walk-out access to the gorgeously manicured back yard. Outside you will be amazed by the sweeping, spectacular mountain view and the expertly landscaped and fenced grounds. Dine alfresco under your tranquil pergola before taking a dip in the inviting in-ground pool. This is truly an exceptional property. Be the envy of your neighbors with this paradise in Barre Town! †
Property Location
Property Details
| Sold Price $283,750 | Sold Date Aug 15th, 2018 | |
|---|---|---|
| List Price $294,500 | Total Rooms 8 | List Date May 19th, 2018 |
| Cooperation Fee Unknown | Lot Size 0.54 Acres | Taxes $4,003 |
| MLS# 4694142 | Days on Market 2378 Days | Tax Year 2017 |
| Type House | Stories 1 | Road Frontage 120 |
| Bedrooms 3 | Style Contemporary | Water Frontage |
| Full Bathrooms 2 | Finished 1,750 Sqft | Construction No, Existing |
| 3/4 Bathrooms 0 | Above Grade 1,750 Sqft | Seasonal Yes |
| Half Bathrooms 1 | Below Grade 0 Sqft | Year Built 1975 |
| 1/4 Bathrooms 0 | Garage Size 1 Car | County Washington |
| Interior FeaturesCathedral Ceiling, Ceiling Fan, Fireplace - Wood, Hearth, Primary BR w/ BA |
|---|
| Equipment & AppliancesMicrowave, Dryer, Refrigerator, Wall Oven, Dishwasher, Washer, Cook Top-Electric |
| ConstructionWood Frame |
|---|
| BasementWalkout, Climate Controlled, Daylight, Finished |
| Exterior FeaturesDeck, Fence - Full, Garden Space, Patio, Pool - In Ground, Shed |
| Exterior Wood | Disability Features |
|---|---|
| Foundation Concrete | House Color Dark brown |
| Floors Vinyl, Tile, Carpet, Slate/Stone, Hardwood | Building Certifications |
| Roof Shingle-Architectural | HERS Index |
| DirectionsFrom Quarry Hill, turn right onto Sterling Hill, then left on first Silver Circle opening. House on your right, sign on property. |
|---|
| Lot DescriptionNo, Mountain View, Level, View, Landscaped, View, Cul-De-Sac, Neighborhood |
| Garage & Parking Attached, Auto Open, Direct Entry, Parking Spaces 3 - 5 |
| Road Frontage 120 | Water Access |
|---|---|
| Suitable UseResidential | Water Type |
| Driveway Paved | Water Body |
| Flood Zone No | Zoning Res A |
| School District Barre Town School District | Middle Barre Town Elem & Middle Sch |
|---|---|
| Elementary Barre Town Elem & Middle Sch | High Spaulding High School |
| Heat Fuel Oil | Excluded |
|---|---|
| Heating/Cool None, Hot Water, Baseboard | Negotiable |
| Sewer Public | Parcel Access ROW |
| Water Drilled Well, Private | ROW for Other Parcel |
| Water Heater Electric, Owned | Financing |
| Cable Co | Documents Plot Plan, Deed, Tax Map |
| Electric 100 Amp, Wired for Generator | Tax ID 039-012-13290 |

† The remarks published on this webpage originate from Listed By Kate Root of Green Light Real Estate via the PrimeMLS IDX Program and do not represent the views and opinions of Coldwell Banker Hickok & Boardman. Coldwell Banker Hickok & Boardman cannot be held responsible for possible violations of copyright resulting from the posting of any data from the PrimeMLS IDX Program.

 Back to Search Results
Back to Search Results










